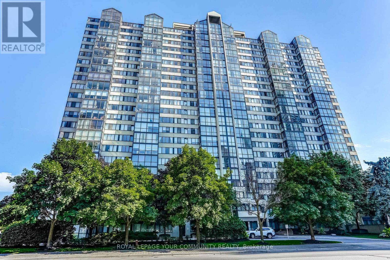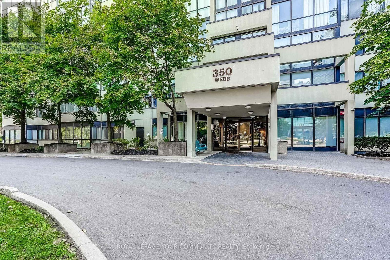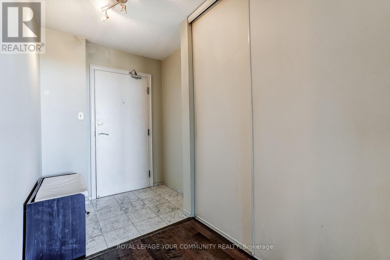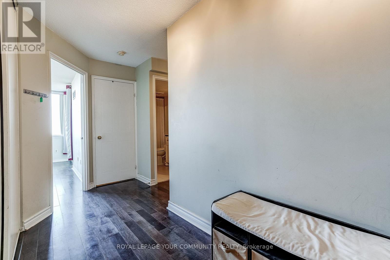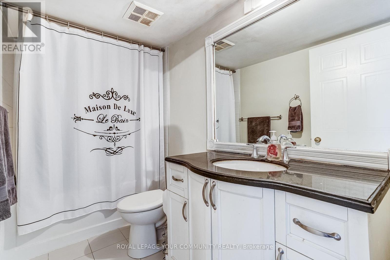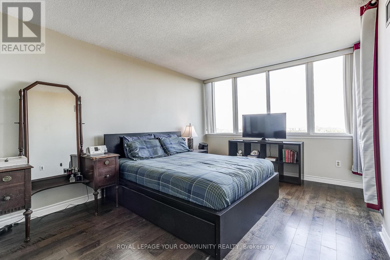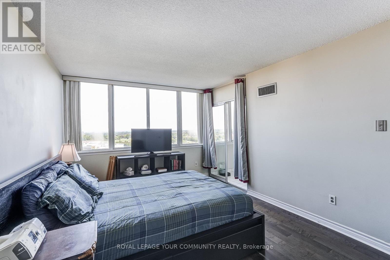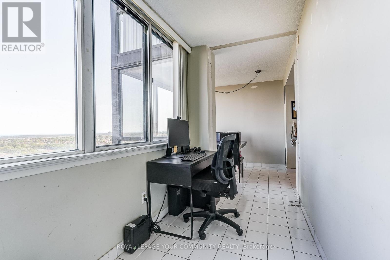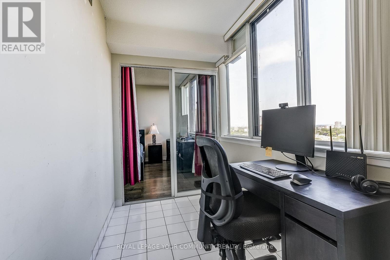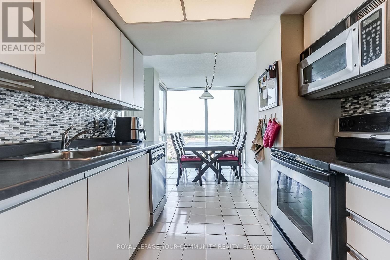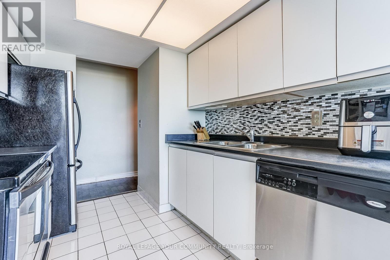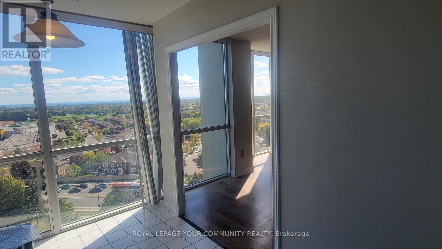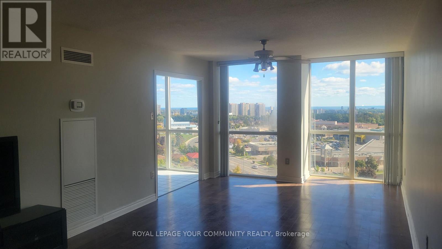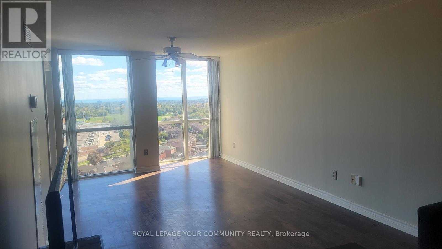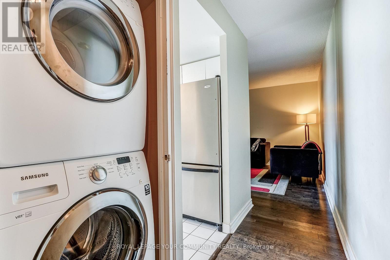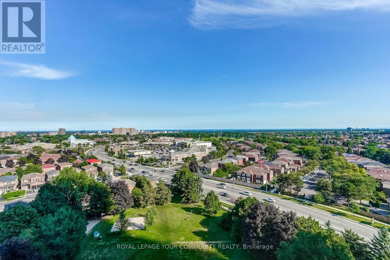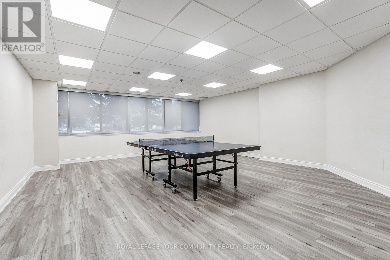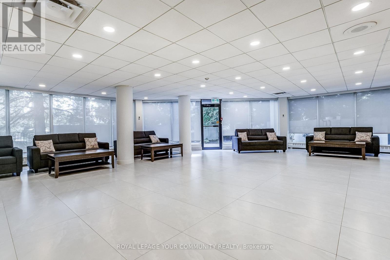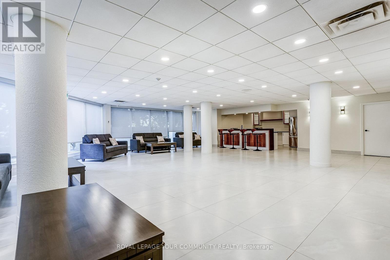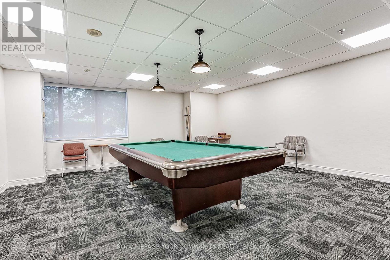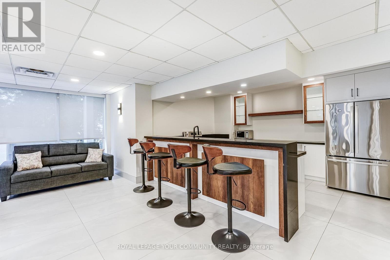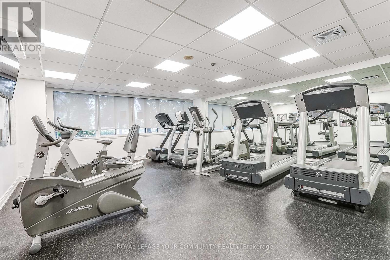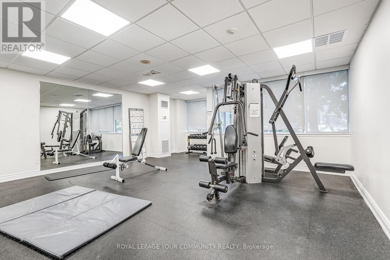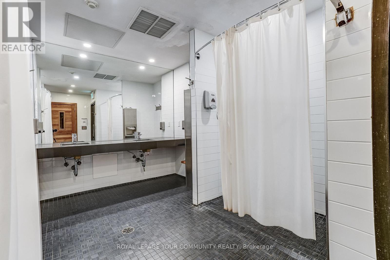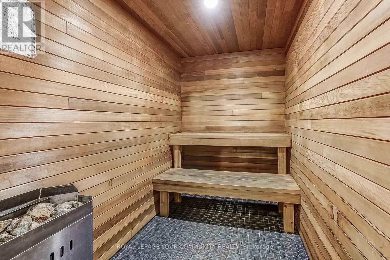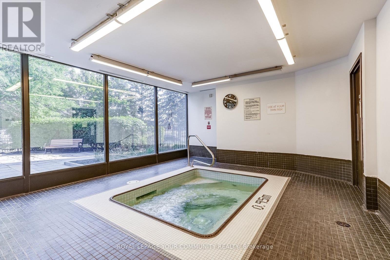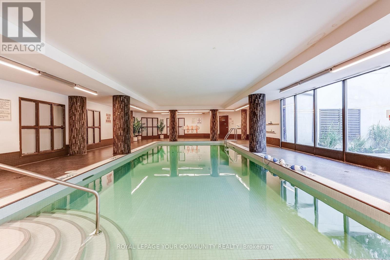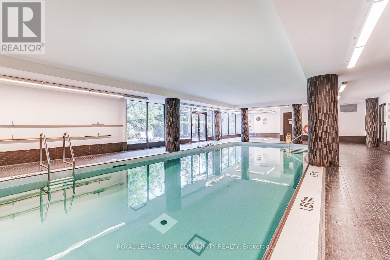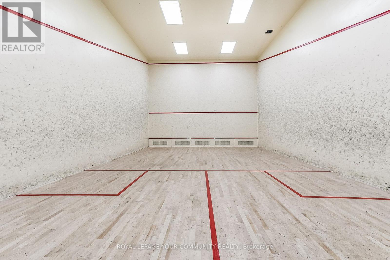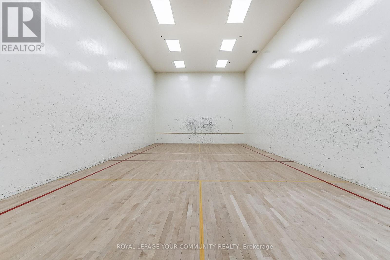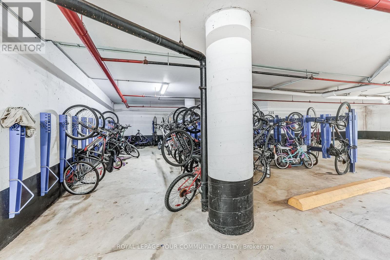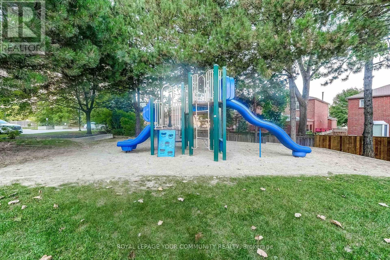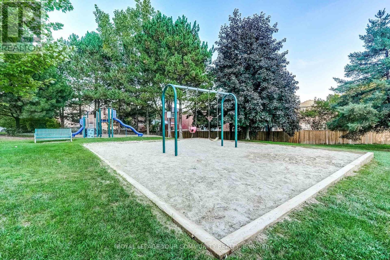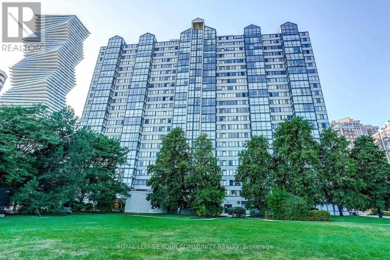1208 - 350 Webb Drive Mississauga, Ontario L5B 3W4
$449,900Maintenance, Heat, Insurance, Water, Parking, Common Area Maintenance
$785.84 Monthly
Maintenance, Heat, Insurance, Water, Parking, Common Area Maintenance
$785.84 MonthlyAmazing Location, Amazing Price!! Welcome to 350 Webb Dr. Unit 1208, a Spacious 1000 square foot, 1 bedroom condo with a den, overlooking great views of the city and Lake Ontario. This is a very bright unit with all large south-facing windows providing lots of natural light. Generous entry way, leads into a good sized main bedroom with a walk in close. The Galley Kitchen has a breakfast area with the large floor to ceiling windows and most of the unit has beautifully maintained engineered hardwood flooring. The Laundry and storage are both in-suite. This building is full of amazing amenities including a squash court, games room, gym, visitor parking available. Great investment for the first time buyer, downsizer or anyone looking to get into ownership! Loads of potential, or leave it as is! Close to Square One, transit, Sheridan College, U of T Mississauga Campus, and many more amenities. Quick Closing Available. Open House By Appointment Only - Saturday November 29th, 10:30 am to 12:00 pm - Must call 647-209-0566 to book a time. No walk-ins permitted. Deadline to book appointments is Friday November 28th at 6:00 pm. (id:60365)
Property Details
| MLS® Number | W12452164 |
| Property Type | Single Family |
| Community Name | City Centre |
| AmenitiesNearBy | Place Of Worship, Public Transit |
| CommunityFeatures | Pets Allowed With Restrictions, Community Centre |
| Features | Conservation/green Belt, Balcony, Carpet Free |
| ParkingSpaceTotal | 1 |
| PoolType | Indoor Pool |
| ViewType | View, City View |
Building
| BathroomTotal | 1 |
| BedroomsAboveGround | 1 |
| BedroomsBelowGround | 1 |
| BedroomsTotal | 2 |
| Amenities | Security/concierge, Exercise Centre, Party Room, Sauna, Visitor Parking, Separate Heating Controls, Separate Electricity Meters |
| Appliances | Dishwasher, Dryer, Microwave, Stove, Washer, Refrigerator |
| BasementType | None |
| ExteriorFinish | Concrete |
| FlooringType | Hardwood, Ceramic |
| HeatingFuel | Natural Gas |
| HeatingType | Coil Fan |
| SizeInterior | 1000 - 1199 Sqft |
| Type | Apartment |
Parking
| Underground | |
| Garage |
Land
| Acreage | No |
| LandAmenities | Place Of Worship, Public Transit |
Rooms
| Level | Type | Length | Width | Dimensions |
|---|---|---|---|---|
| Flat | Living Room | 7.89 m | 3.53 m | 7.89 m x 3.53 m |
| Flat | Dining Room | 7.89 m | 3.53 m | 7.89 m x 3.53 m |
| Flat | Kitchen | 2.94 m | 2.32 m | 2.94 m x 2.32 m |
| Flat | Eating Area | 3.31 m | 2.32 m | 3.31 m x 2.32 m |
| Flat | Primary Bedroom | 5 m | 3.34 m | 5 m x 3.34 m |
| Flat | Den | 2.8 m | 1.67 m | 2.8 m x 1.67 m |
https://www.realtor.ca/real-estate/28967021/1208-350-webb-drive-mississauga-city-centre-city-centre
Nicole Yule
Salesperson
461 The Queensway South
Keswick, Ontario L4P 2C9

