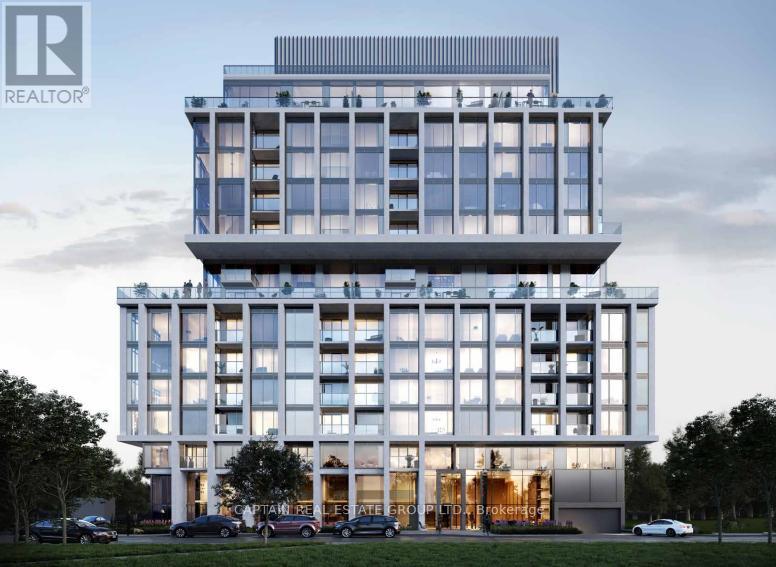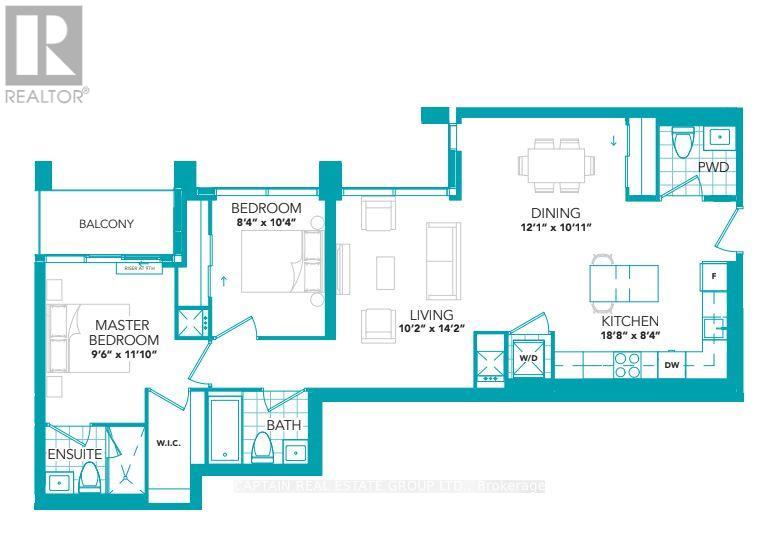1208 - 1063 Douglas Mccurdy Common Mississauga, Ontario L5G 0C5
2 Bedroom
3 Bathroom
1000 - 1199 sqft
Central Air Conditioning
Forced Air
$839,990Maintenance, Parking, Common Area Maintenance, Insurance
$689.67 Monthly
Maintenance, Parking, Common Area Maintenance, Insurance
$689.67 MonthlyWelcome To This Bright, Spacious 2-Bedroom, 2.5-Bath Suite Just Steps From The Lake. Designed For Modern Living, It Features An Open-Concept Layout With Engineered Hardwood Floors And A Sleek Kitchen With Stainless Steel Appliances, A Large Island, And Premium Finishes. The Primary Bedroom Includes A 3-Piece Ensuite. Comes With One Parking Space. Enjoy Top-Tier Amenities And A Prime Location Close To Shopping, Transit, Highways, Port Credit, And U Of T Mississauga. (id:60365)
Property Details
| MLS® Number | W12488002 |
| Property Type | Single Family |
| Community Name | Lakeview |
| CommunityFeatures | Pets Allowed With Restrictions |
| Features | Balcony |
| ParkingSpaceTotal | 1 |
Building
| BathroomTotal | 3 |
| BedroomsAboveGround | 2 |
| BedroomsTotal | 2 |
| Amenities | Storage - Locker |
| BasementType | None |
| CoolingType | Central Air Conditioning |
| ExteriorFinish | Brick, Concrete Block |
| HalfBathTotal | 1 |
| HeatingFuel | Natural Gas |
| HeatingType | Forced Air |
| SizeInterior | 1000 - 1199 Sqft |
| Type | Apartment |
Parking
| Underground | |
| Garage |
Land
| Acreage | No |
Rooms
| Level | Type | Length | Width | Dimensions |
|---|---|---|---|---|
| Main Level | Living Room | 3.1 m | 4.33 m | 3.1 m x 4.33 m |
| Main Level | Dining Room | 3.69 m | 3.08 m | 3.69 m x 3.08 m |
| Main Level | Kitchen | 5.73 m | 2.56 m | 5.73 m x 2.56 m |
| Main Level | Primary Bedroom | 2.92 m | 3.35 m | 2.92 m x 3.35 m |
| Main Level | Bedroom 2 | 2.56 m | 3.17 m | 2.56 m x 3.17 m |
Rajinder Minhas-Bal
Broker of Record
Captain Real Estate Group Ltd.
2510 Countryside Dr #22
Brampton, Ontario L6R 3T4
2510 Countryside Dr #22
Brampton, Ontario L6R 3T4





