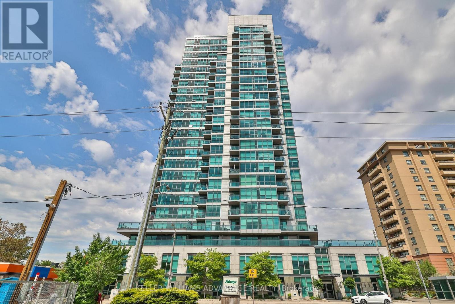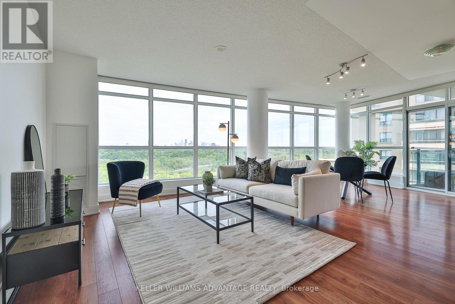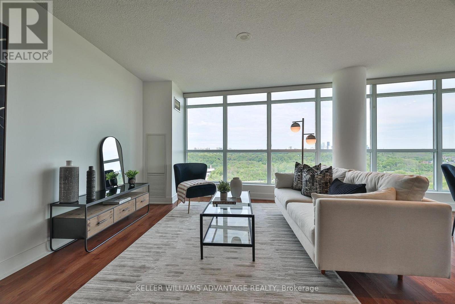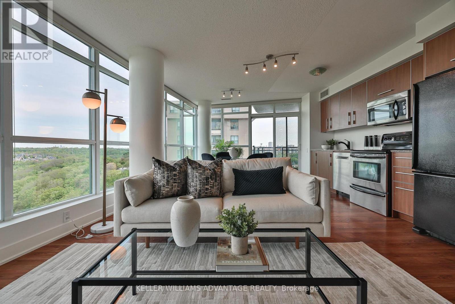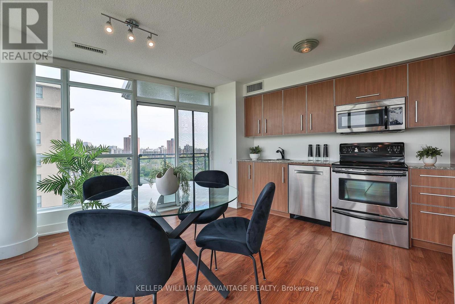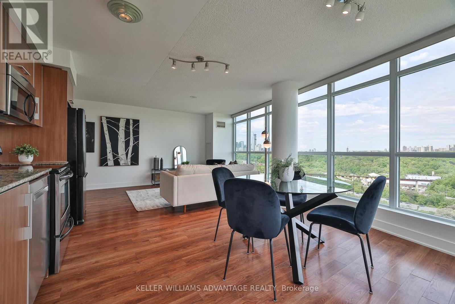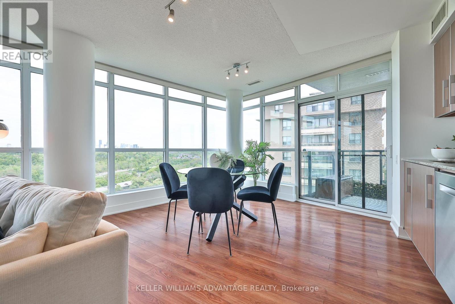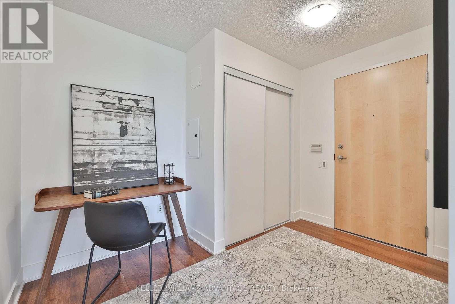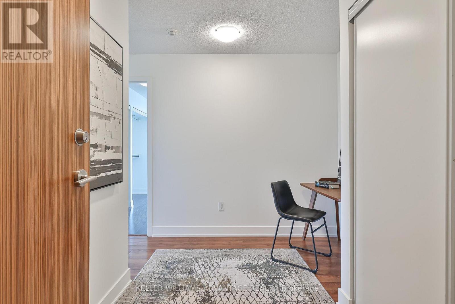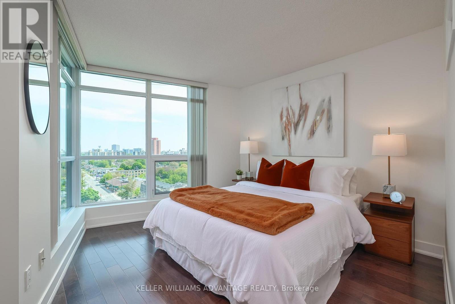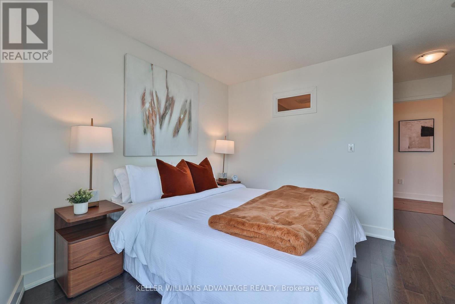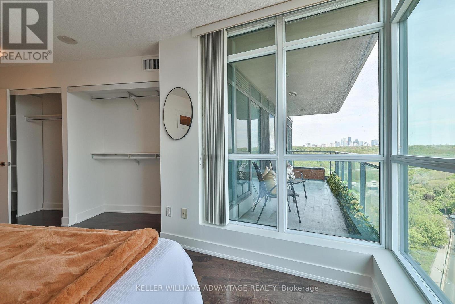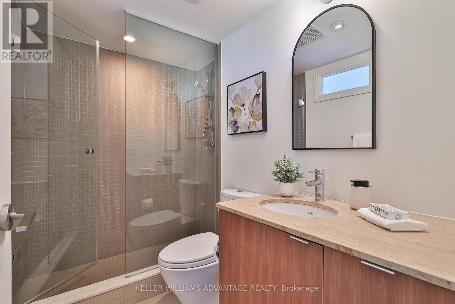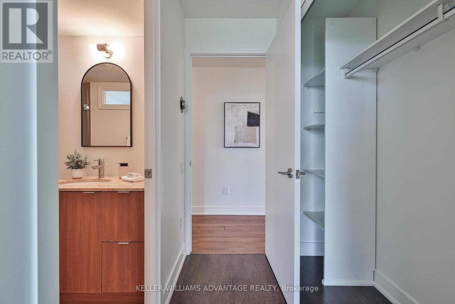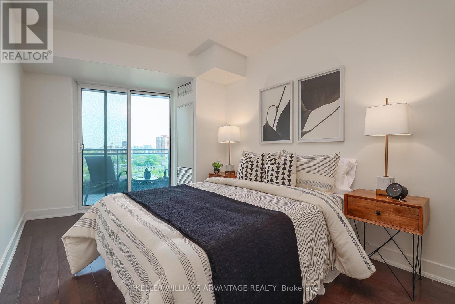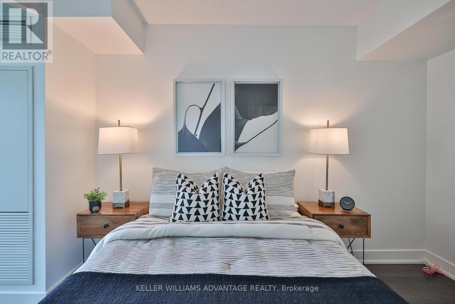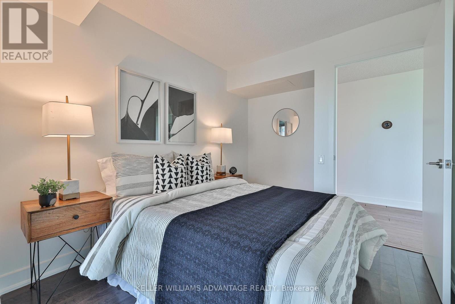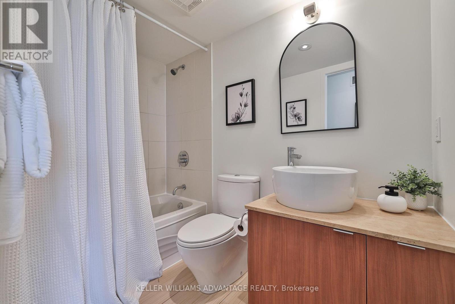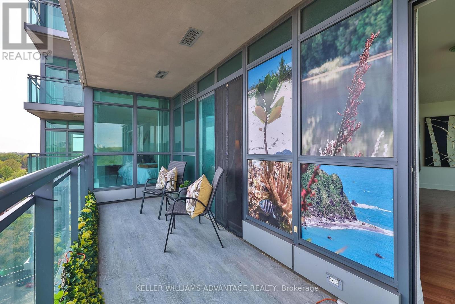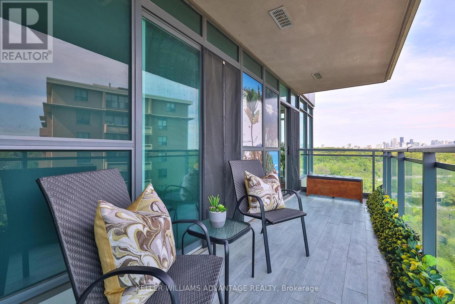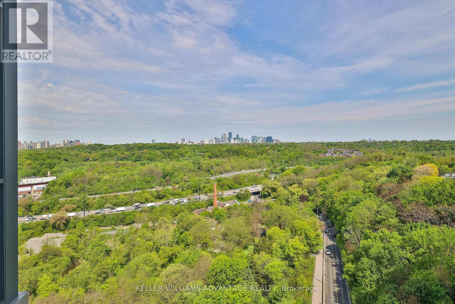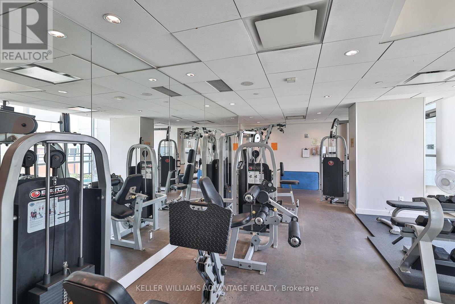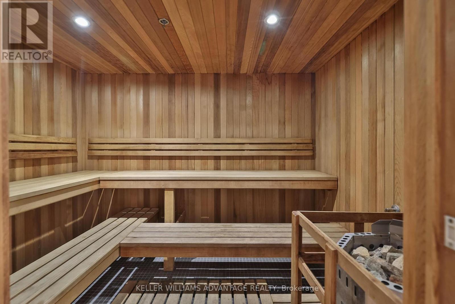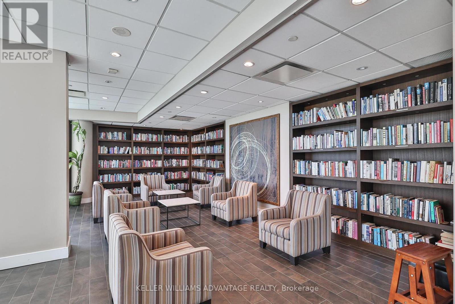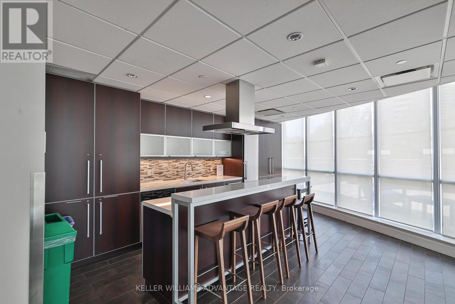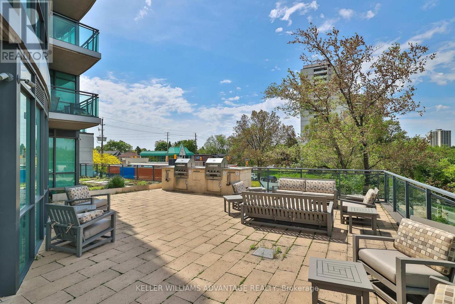1208 - 1048 Broadview Avenue Toronto, Ontario M4K 2B8
$810,000Maintenance, Common Area Maintenance, Insurance
$852.34 Monthly
Maintenance, Common Area Maintenance, Insurance
$852.34 MonthlyLuxury, location, and lifestyle this is your chance to own a breathtaking corner of the city. Perched on the 12th floor, this rare corner suite offers sweeping, sun-soaked views that stretch across the Don Valley and the Toronto skyline an ever-changing backdrop of nature and city lights. With over 1,100 sq ft of refined living space (including a 121 sq ft balcony), this 2-bedroom, 2-bathroom condo is where urban sophistication meets peaceful retreat. Floor-to-ceiling windows flood the space with natural light, while the open-concept layout is perfect for everyday living and effortless entertaining. The open kitchen provides options for home chefs, and the spacious primary suite offers calm and comfort. The second bedroom is flexible ideal for guests, a home office, or a serene hideaway. Set in one of Toronto's best-managed LEED-certified buildings, Minto Skyy offers 24-hour concierge, a fully equipped fitness centre, media room, visitor parking, and more. Steps to TTC, the Danforth, top restaurants, Evergreen Brick Works, and incredible hiking/biking trails, with easy DVP access. (id:60365)
Property Details
| MLS® Number | E12305842 |
| Property Type | Single Family |
| Neigbourhood | East York |
| Community Name | Broadview North |
| AmenitiesNearBy | Public Transit |
| CommunityFeatures | Pet Restrictions |
| Features | Conservation/green Belt, Balcony |
| ViewType | City View, Valley View |
Building
| BathroomTotal | 2 |
| BedroomsAboveGround | 2 |
| BedroomsTotal | 2 |
| Age | 16 To 30 Years |
| Amenities | Security/concierge, Exercise Centre, Party Room, Sauna |
| Appliances | Dishwasher, Dryer, Microwave, Stove, Washer, Window Coverings, Refrigerator |
| CoolingType | Central Air Conditioning |
| ExteriorFinish | Concrete |
| FireProtection | Security System |
| FlooringType | Hardwood, Wood, Laminate |
| HeatingFuel | Natural Gas |
| HeatingType | Forced Air |
| SizeInterior | 900 - 999 Sqft |
| Type | Apartment |
Parking
| Underground | |
| Garage |
Land
| Acreage | No |
| LandAmenities | Public Transit |
Rooms
| Level | Type | Length | Width | Dimensions |
|---|---|---|---|---|
| Flat | Living Room | 5.14 m | 3.95 m | 5.14 m x 3.95 m |
| Flat | Dining Room | 2.71 m | 2.83 m | 2.71 m x 2.83 m |
| Flat | Kitchen | 1.81 m | 4.2 m | 1.81 m x 4.2 m |
| Flat | Primary Bedroom | 4.23 m | 5.37 m | 4.23 m x 5.37 m |
| Flat | Bedroom 2 | 2.52 m | 4.24 m | 2.52 m x 4.24 m |
Deb Bennett
Broker
1238 Queen St East Unit B
Toronto, Ontario M4L 1C3

