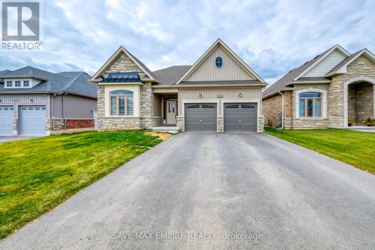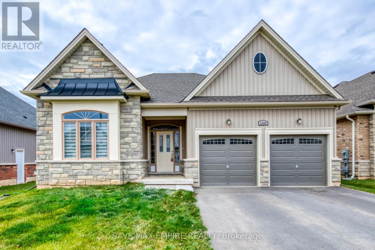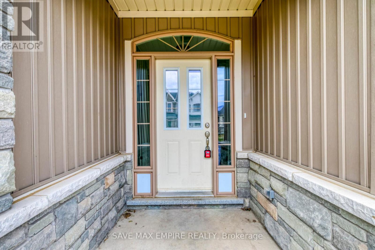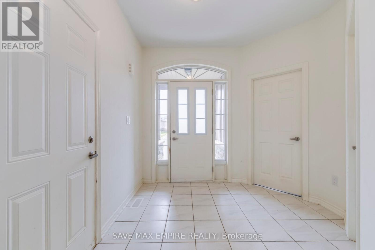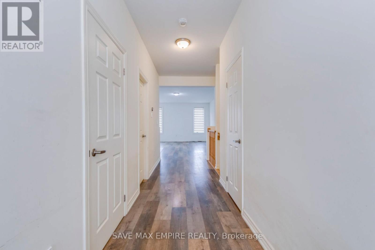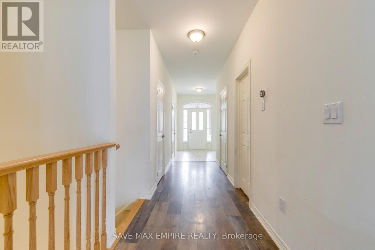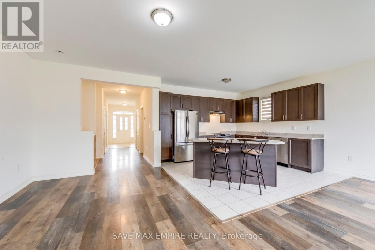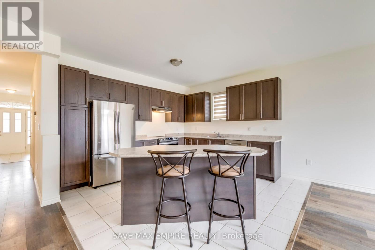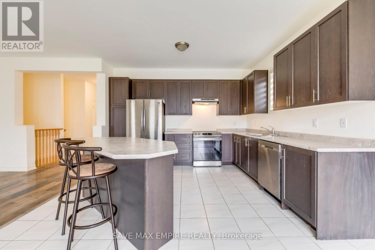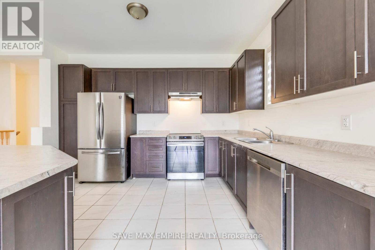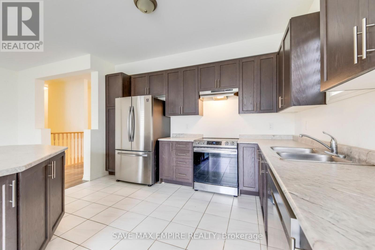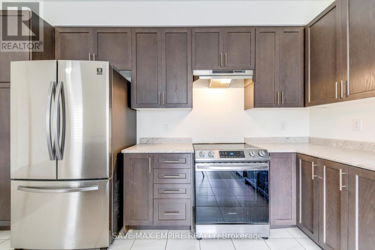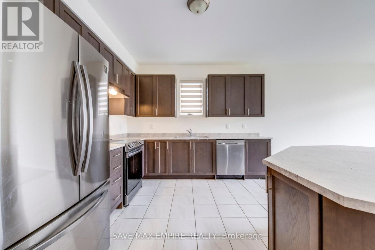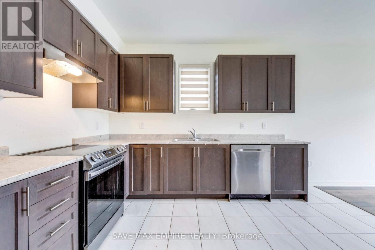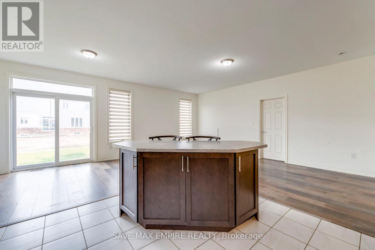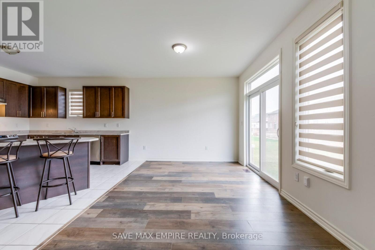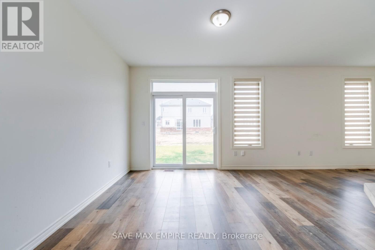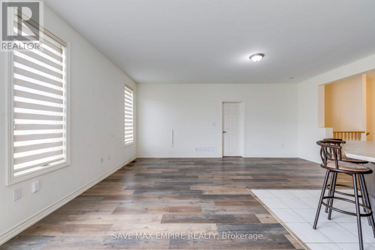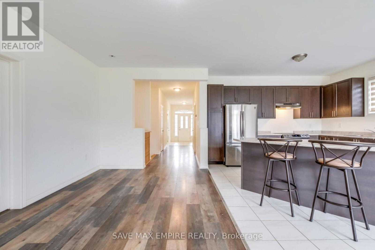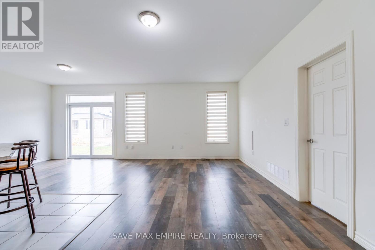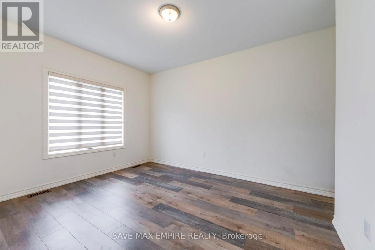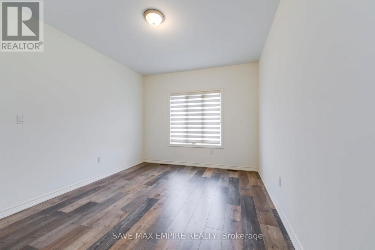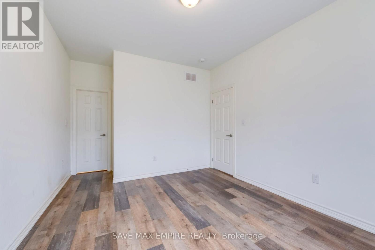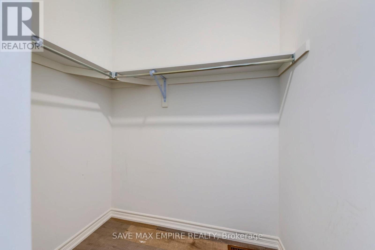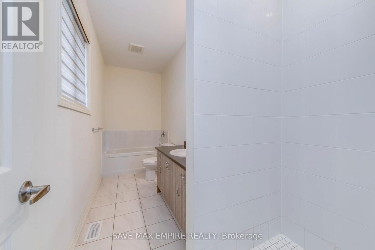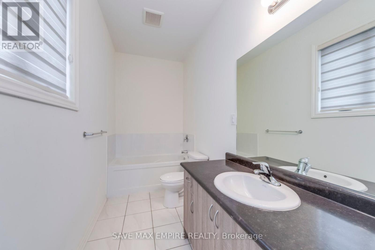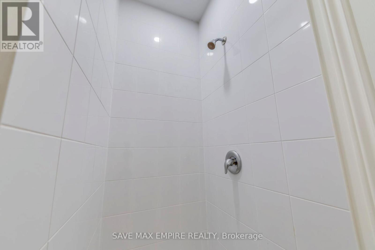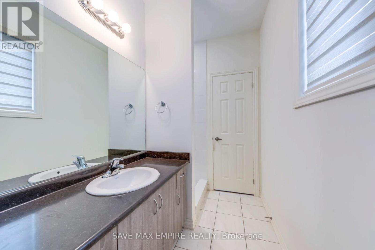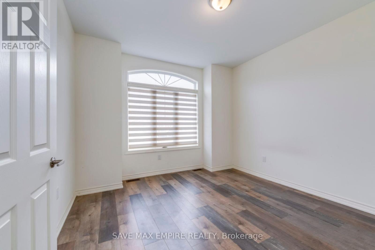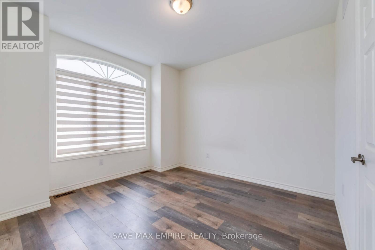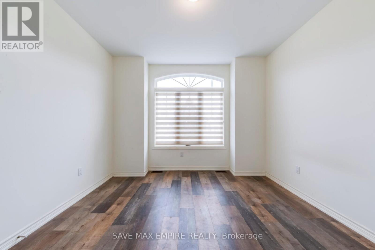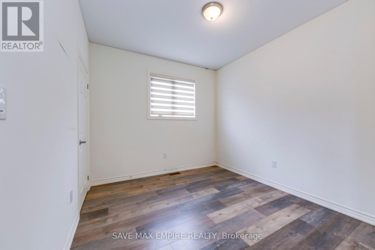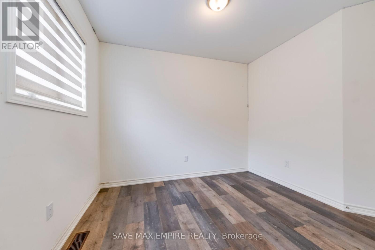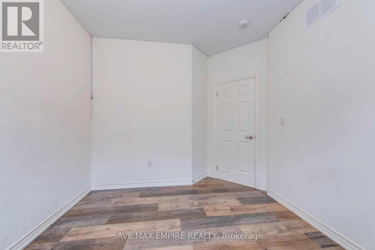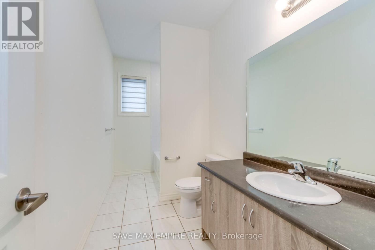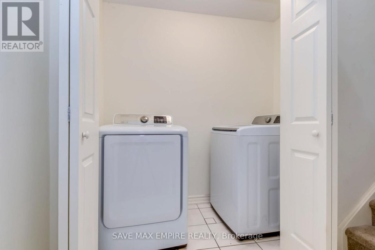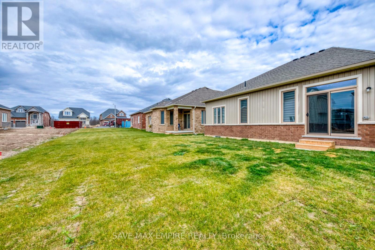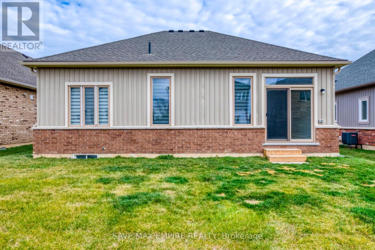3 Bedroom
2 Bathroom
1500 - 2000 sqft
Bungalow
Central Air Conditioning
Forced Air
$2,400 Monthly
Welcome to 1207 Green Acres, a spacious and well-maintained bungalow available for lease in the desirable High Pointe neighborhood. Situated on a 50-foot lot, this home offers a large backyard with a walkout from the kitchen, perfect for outdoor living and entertaining. Inside, you'll find a functional, family-friendly kitchen with ample cabinet and counter space, three generously sized bedrooms, including a primary bedroom with a walk-in closet and private ensuite. The main floor also features a convenient laundry room and two full bathrooms with modern finishes. With no carpet throughout, this home is easy to maintain and ideal for allergy-sensitive households. The unfinished basement, offers extra storage space. Additional features include a double garage with extra storage or workshop space, and included appliances such as a fridge, stove, dishwasher, washer, dryer, electric light fixtures, and central air conditioning. Located just a short drive from Crystal Beacha popular destination for swimming, boating, and fishingthis home offers the perfect blend of comfort, convenience, and opportunity. Dont miss out on leasing this fantastic home in a family-friendly community. (id:60365)
Property Details
|
MLS® Number
|
X12464218 |
|
Property Type
|
Single Family |
|
Community Name
|
334 - Crescent Park |
|
AmenitiesNearBy
|
Public Transit, Park |
|
CommunityFeatures
|
Community Centre |
|
EquipmentType
|
Water Heater |
|
Features
|
Carpet Free |
|
ParkingSpaceTotal
|
6 |
|
RentalEquipmentType
|
Water Heater |
Building
|
BathroomTotal
|
2 |
|
BedroomsAboveGround
|
3 |
|
BedroomsTotal
|
3 |
|
Age
|
0 To 5 Years |
|
Appliances
|
Water Heater, Dishwasher, Dryer, Microwave, Stove, Washer, Refrigerator |
|
ArchitecturalStyle
|
Bungalow |
|
BasementDevelopment
|
Unfinished |
|
BasementType
|
Full (unfinished) |
|
ConstructionStyleAttachment
|
Detached |
|
CoolingType
|
Central Air Conditioning |
|
ExteriorFinish
|
Brick Facing, Stone |
|
FlooringType
|
Laminate, Tile |
|
HeatingFuel
|
Natural Gas |
|
HeatingType
|
Forced Air |
|
StoriesTotal
|
1 |
|
SizeInterior
|
1500 - 2000 Sqft |
|
Type
|
House |
|
UtilityWater
|
Municipal Water |
Parking
Land
|
Acreage
|
No |
|
LandAmenities
|
Public Transit, Park |
|
Sewer
|
Sanitary Sewer |
|
SizeDepth
|
115 Ft ,3 In |
|
SizeFrontage
|
51 Ft |
|
SizeIrregular
|
51 X 115.3 Ft |
|
SizeTotalText
|
51 X 115.3 Ft |
Rooms
| Level |
Type |
Length |
Width |
Dimensions |
|
Main Level |
Great Room |
6.91 m |
6.158 m |
6.91 m x 6.158 m |
|
Main Level |
Kitchen |
3.96 m |
3.4 m |
3.96 m x 3.4 m |
|
Main Level |
Primary Bedroom |
4.17 m |
3.35 m |
4.17 m x 3.35 m |
|
Main Level |
Bedroom 2 |
3.35 m |
3.05 m |
3.35 m x 3.05 m |
|
Main Level |
Bedroom 3 |
4.01 m |
3.56 m |
4.01 m x 3.56 m |
Utilities
|
Electricity
|
Available |
|
Sewer
|
Available |
https://www.realtor.ca/real-estate/28993671/1207-green-acres-drive-fort-erie-crescent-park-334-crescent-park

