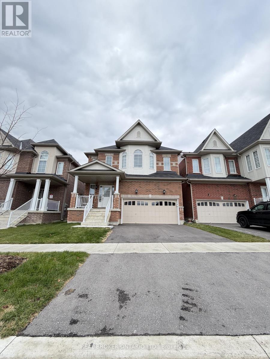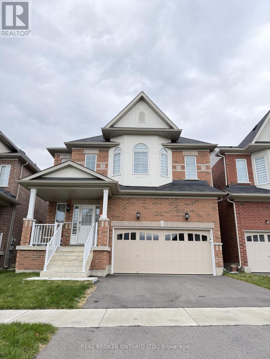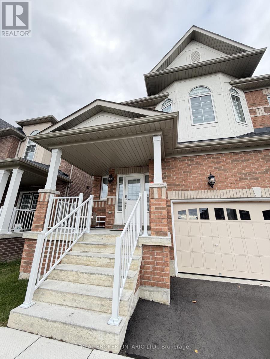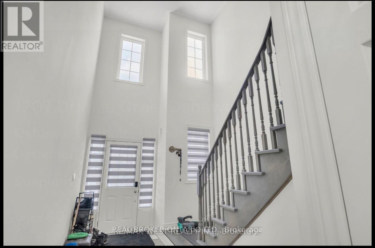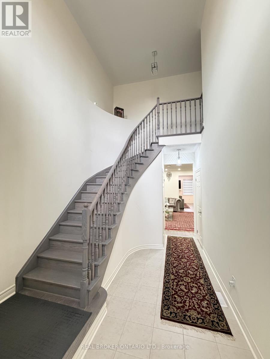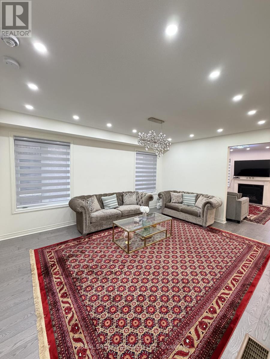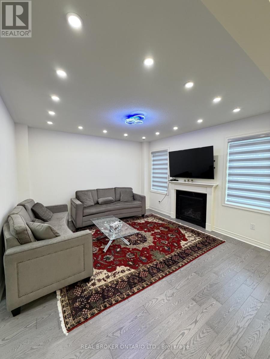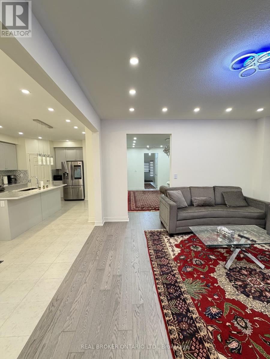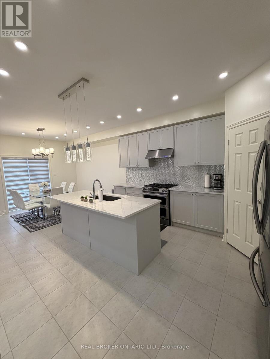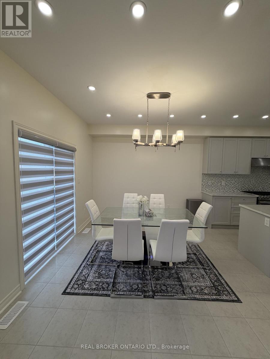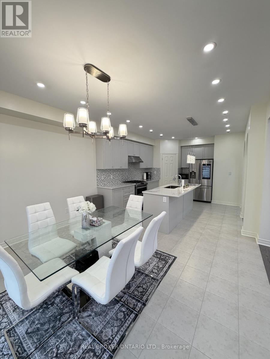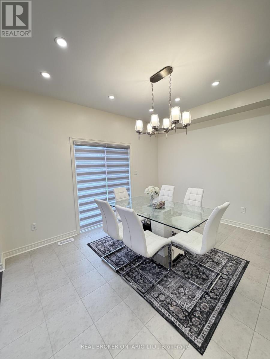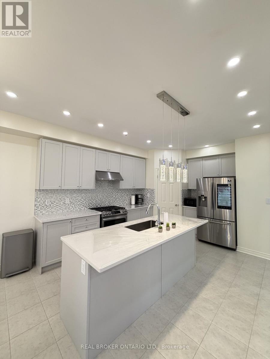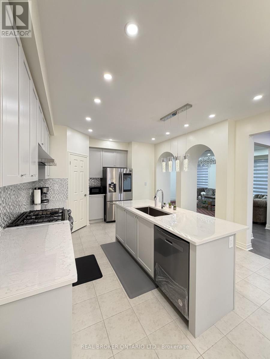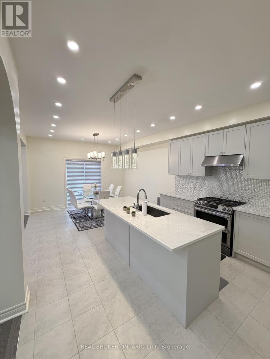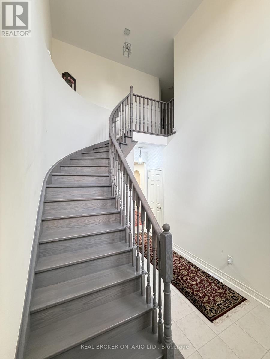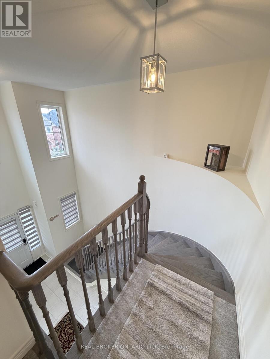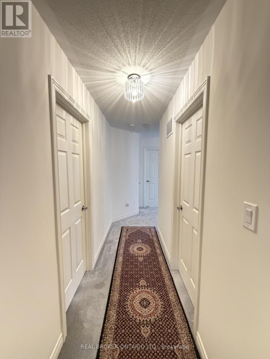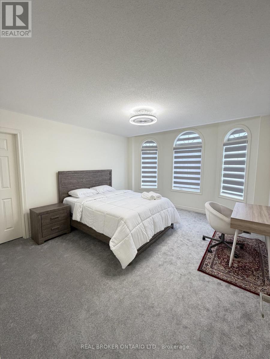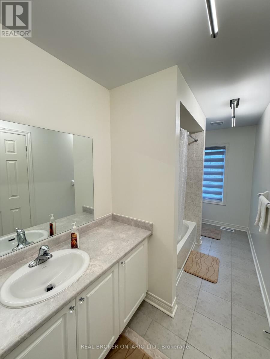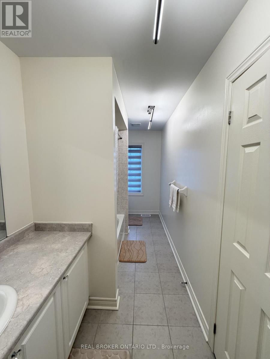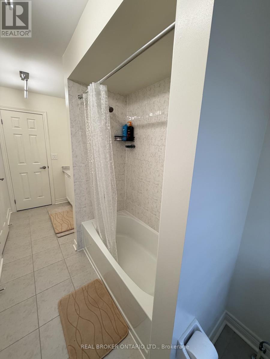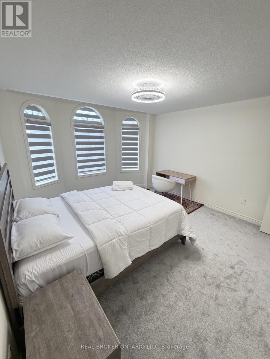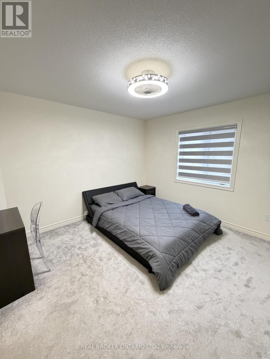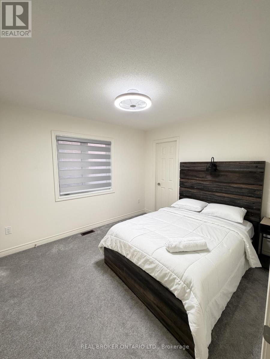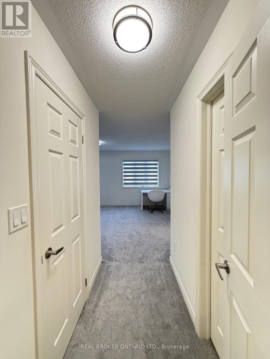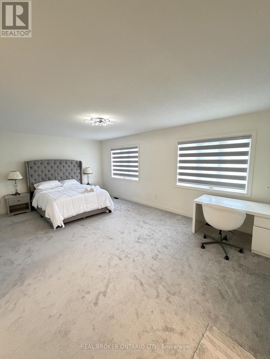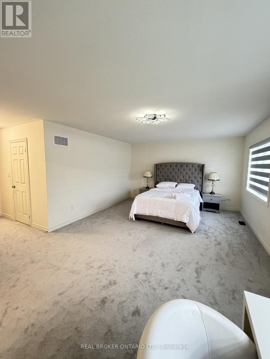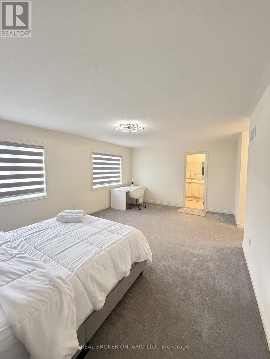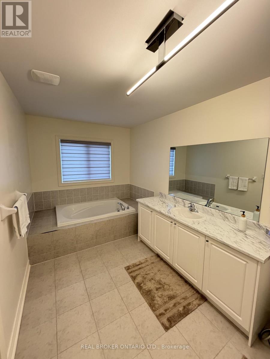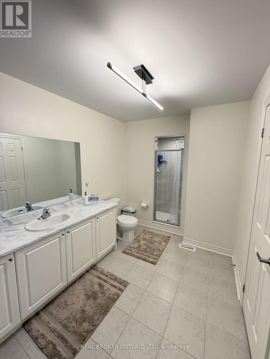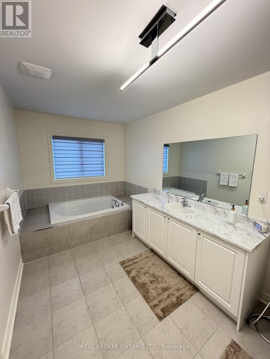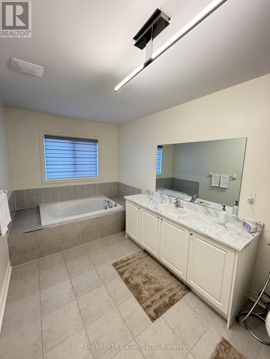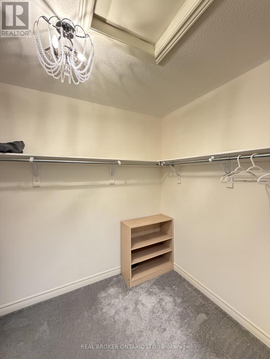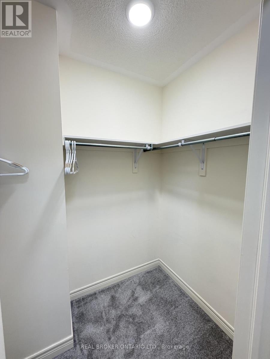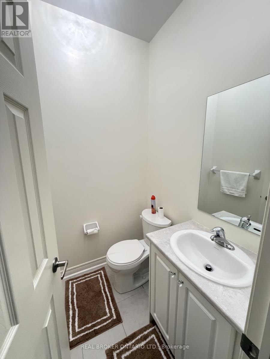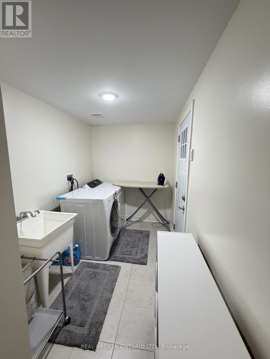1207 Drinkle Crescent Oshawa, Ontario L1K 3G8
$3,700 Monthly
Luxurious 2-Storey Detached Home in Prestigious Eastdale!Welcome to this stunning, upgraded 4-bedroom, 5-bathroom detached home located in the highly desirable Harmony Creek community of Eastdale, Oshawa. Offering nearly-new construction in a rapidly developing family-friendly neighbourhood, this property delivers both comfort and elevated living.As you enter, you're greeted by a bright, open layout with large windows that flood the home with natural light. The main floor features a separate living room with a cozy fireplace, creating the perfect spot to unwind. The highly upgraded builder kitchen stands out with premium finishes, modern cabinetry, and elegant lighting upgrades throughout the home.Upstairs, you'll find four spacious bedrooms, each designed to maximize comfort and functionality, along with multiple upgraded bathrooms to suit today's modern lifestyle. The home also includes a double-car garage, offering ample parking and storage.Located in a sought-after, fast-growing neighbourhood with new roads, sidewalks, and fresh infrastructure, this home is close to a wide range of amenities-shopping centres, newly developed retail plazas with big-box stores and major banks, top-rated schools, and quick access to Hwy 401 & 407.This is luxury, convenience, and value all in one exceptional property. *Seller does not represent or warrant the legal status of the basement.* (id:60365)
Property Details
| MLS® Number | E12558752 |
| Property Type | Single Family |
| Community Name | Eastdale |
| Features | In Suite Laundry |
| ParkingSpaceTotal | 4 |
Building
| BathroomTotal | 5 |
| BedroomsAboveGround | 4 |
| BedroomsBelowGround | 1 |
| BedroomsTotal | 5 |
| Appliances | Garage Door Opener Remote(s), Dishwasher, Dryer, Garage Door Opener, Stove, Washer, Refrigerator |
| BasementDevelopment | Finished |
| BasementFeatures | Separate Entrance, Walk Out, Walk-up |
| BasementType | N/a, N/a, N/a, N/a (finished) |
| ConstructionStyleAttachment | Detached |
| CoolingType | Central Air Conditioning |
| ExteriorFinish | Brick |
| FireplacePresent | Yes |
| FlooringType | Hardwood, Porcelain Tile, Carpeted |
| FoundationType | Concrete |
| HalfBathTotal | 1 |
| HeatingFuel | Natural Gas |
| HeatingType | Forced Air |
| StoriesTotal | 2 |
| SizeInterior | 2500 - 3000 Sqft |
| Type | House |
| UtilityWater | Municipal Water |
Parking
| Garage |
Land
| Acreage | No |
| Sewer | Sanitary Sewer |
| SizeDepth | 32 Ft ,10 In |
| SizeFrontage | 11 Ft |
| SizeIrregular | 11 X 32.9 Ft |
| SizeTotalText | 11 X 32.9 Ft |
Rooms
| Level | Type | Length | Width | Dimensions |
|---|---|---|---|---|
| Second Level | Primary Bedroom | 20.01 m | 13.62 m | 20.01 m x 13.62 m |
| Second Level | Bedroom 2 | 10.01 m | 11.61 m | 10.01 m x 11.61 m |
| Second Level | Bedroom 3 | 12.2 m | 9.51 m | 12.2 m x 9.51 m |
| Second Level | Bedroom 4 | 12.01 m | 11.61 m | 12.01 m x 11.61 m |
| Main Level | Dining Room | 13.78 m | 17.59 m | 13.78 m x 17.59 m |
| Main Level | Family Room | 14.6 m | 13.98 m | 14.6 m x 13.98 m |
| Main Level | Eating Area | 13.09 m | 10.01 m | 13.09 m x 10.01 m |
| Main Level | Kitchen | 14.4 m | 13.19 m | 14.4 m x 13.19 m |
https://www.realtor.ca/real-estate/29118195/1207-drinkle-crescent-oshawa-eastdale-eastdale
Shariq Qureshi
Salesperson
130 King St W Unit 1900b
Toronto, Ontario M5X 1E3

