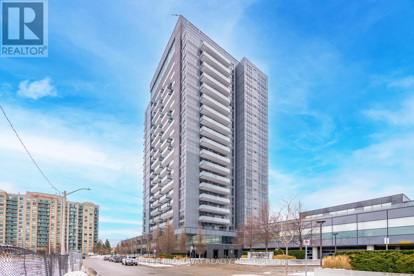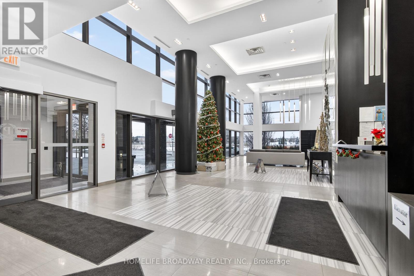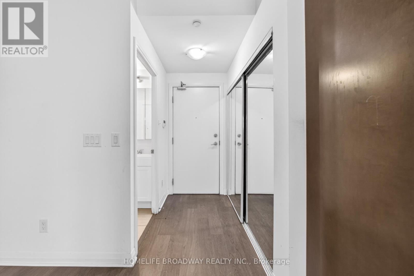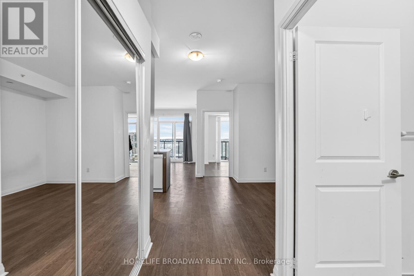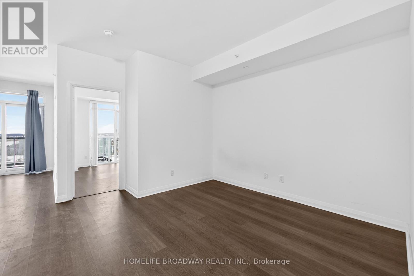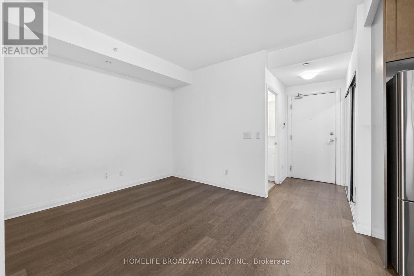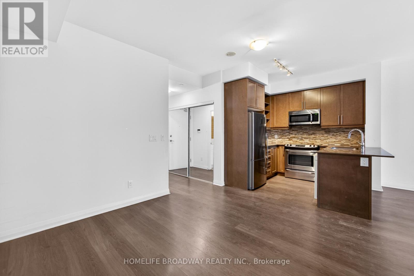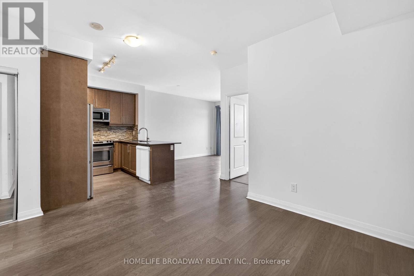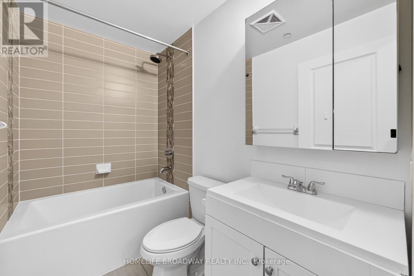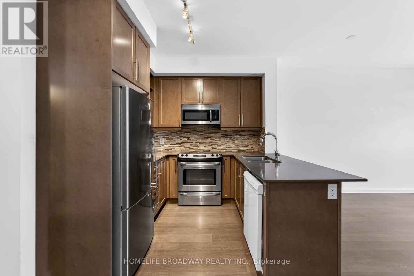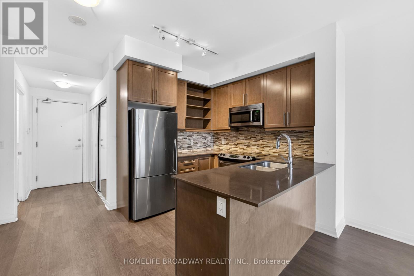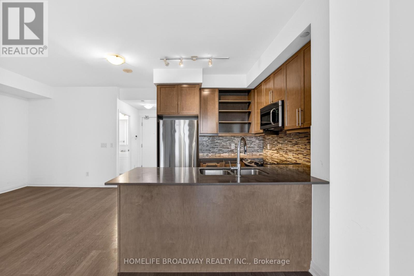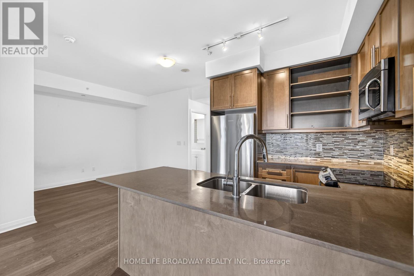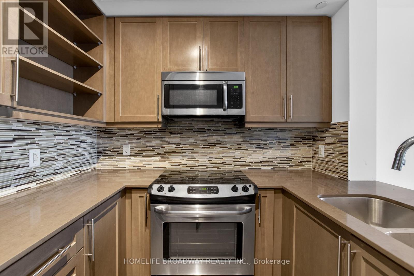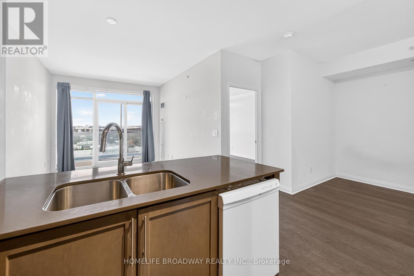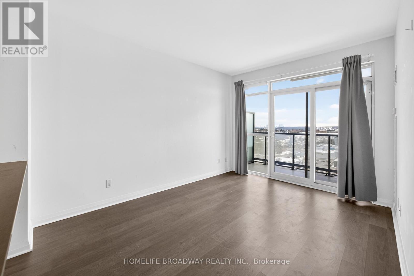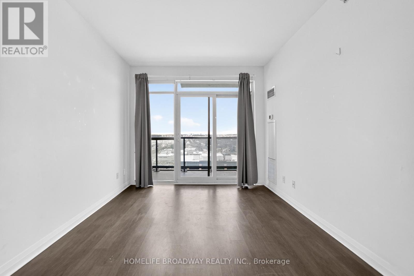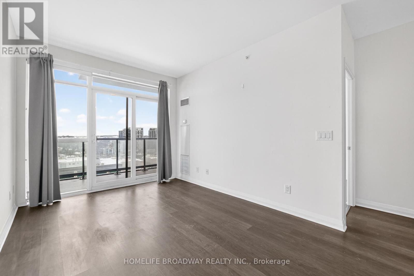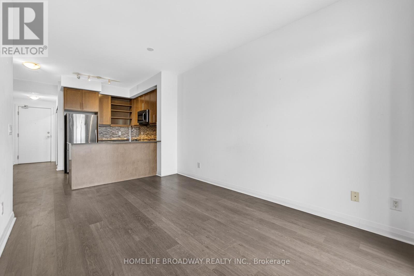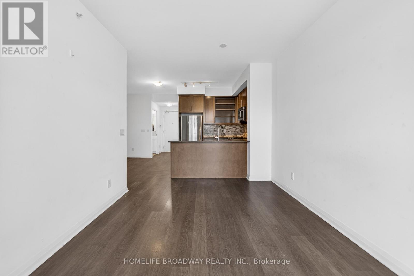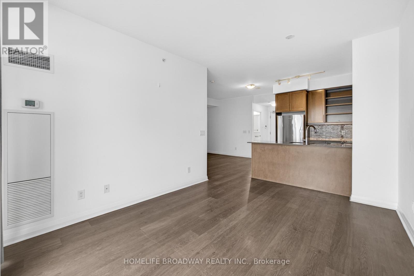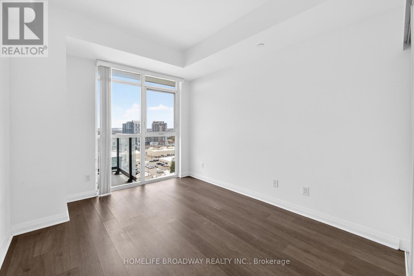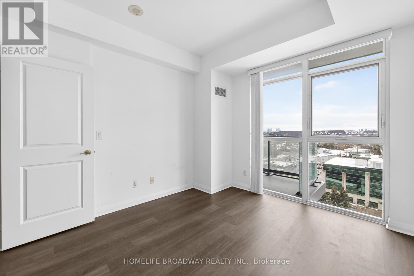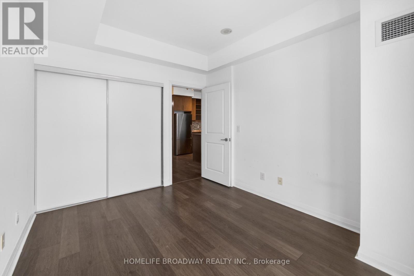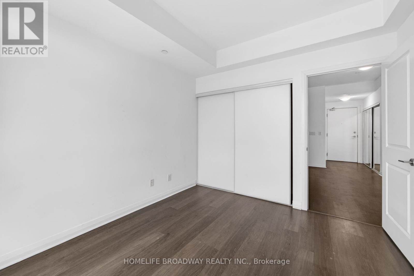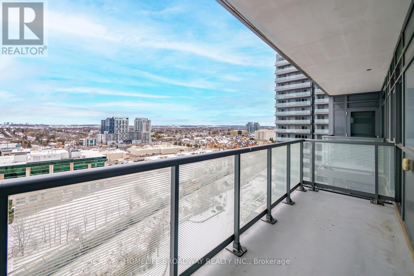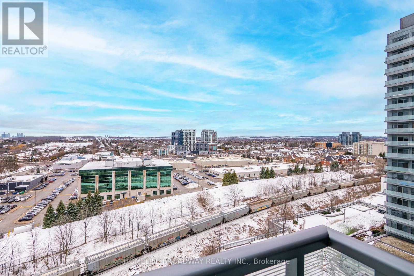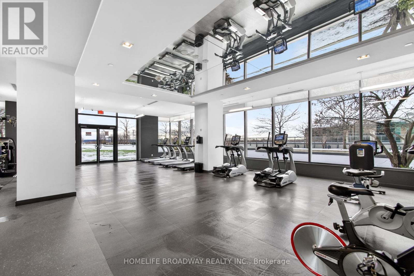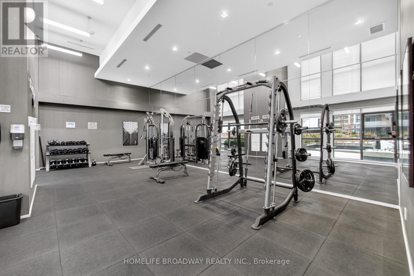1207 - 55 Oneida Crescent Richmond Hill, Ontario L4B 0B3
2 Bedroom
1 Bathroom
600 - 699 sqft
Multi-Level
Central Air Conditioning
Forced Air
$2,250 Monthly
Beautiful, Bright & Spacious 1 bed room plus den, 640 sq ft open concept with a clear view, in the City of Richmond Hill, Walking Distance to Yonge Street shopping, Restaurant, Cineplex Movie Theatre. Closed to transaction, Go Train, HWY 7, HWY 404, HWY 407. (id:60365)
Property Details
| MLS® Number | N12503326 |
| Property Type | Single Family |
| Community Name | Langstaff |
| AmenitiesNearBy | Park, Public Transit, Schools |
| CommunityFeatures | Pets Allowed With Restrictions |
| Features | Balcony |
| ParkingSpaceTotal | 1 |
| ViewType | View |
Building
| BathroomTotal | 1 |
| BedroomsAboveGround | 1 |
| BedroomsBelowGround | 1 |
| BedroomsTotal | 2 |
| Age | 6 To 10 Years |
| Amenities | Security/concierge, Exercise Centre, Party Room, Visitor Parking, Separate Electricity Meters, Storage - Locker |
| Appliances | Water Meter, Dishwasher, Dryer, Stove, Washer, Refrigerator |
| ArchitecturalStyle | Multi-level |
| BasementType | None |
| CoolingType | Central Air Conditioning |
| ExteriorFinish | Concrete |
| FlooringType | Laminate |
| HeatingFuel | Natural Gas |
| HeatingType | Forced Air |
| SizeInterior | 600 - 699 Sqft |
| Type | Apartment |
Parking
| Underground | |
| Garage |
Land
| Acreage | No |
| LandAmenities | Park, Public Transit, Schools |
Rooms
| Level | Type | Length | Width | Dimensions |
|---|---|---|---|---|
| Flat | Living Room | 3.048 m | 4.267 m | 3.048 m x 4.267 m |
| Flat | Dining Room | 3.749 m | 3.139 m | 3.749 m x 3.139 m |
| Flat | Den | 3.749 m | 3.139 m | 3.749 m x 3.139 m |
| Flat | Primary Bedroom | 3.048 m | 3.444 m | 3.048 m x 3.444 m |
| Flat | Kitchen | 2.438 m | 2.438 m | 2.438 m x 2.438 m |
Kenneth Q. M. Feng
Salesperson
Homelife Broadway Realty Inc.
1455 16th Avenue, Suite 201
Richmond Hill, Ontario L4B 4W5
1455 16th Avenue, Suite 201
Richmond Hill, Ontario L4B 4W5

