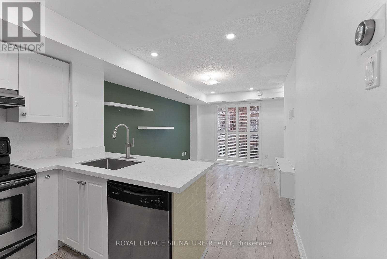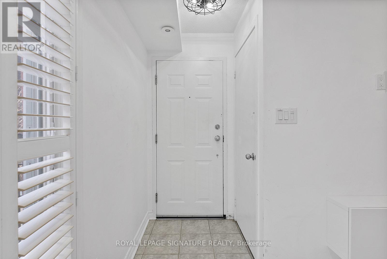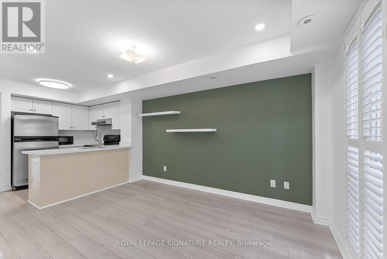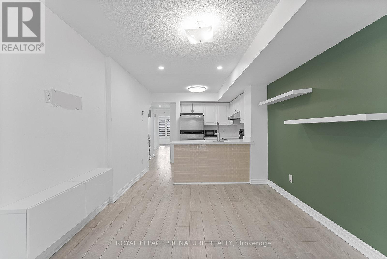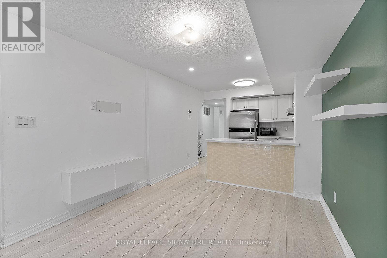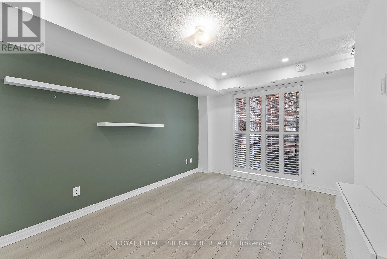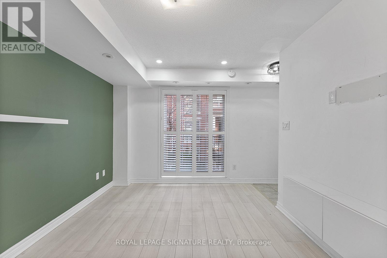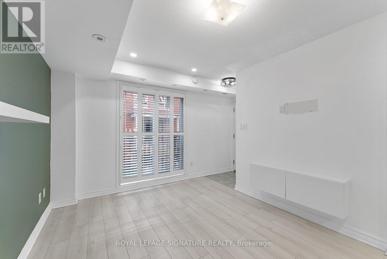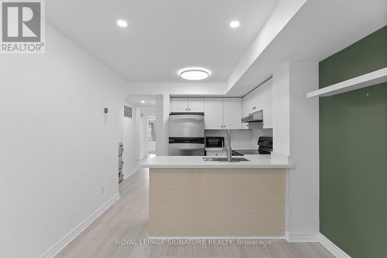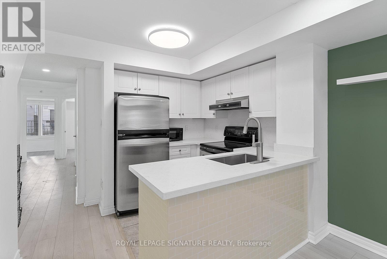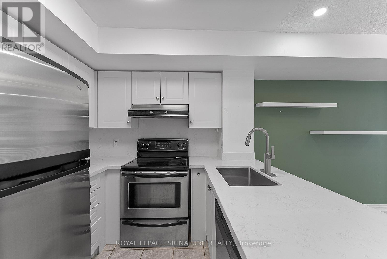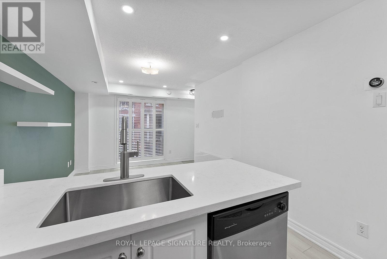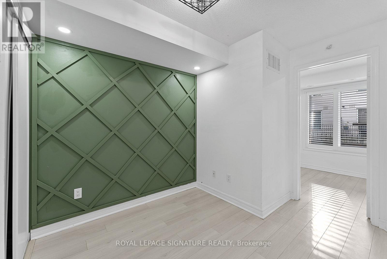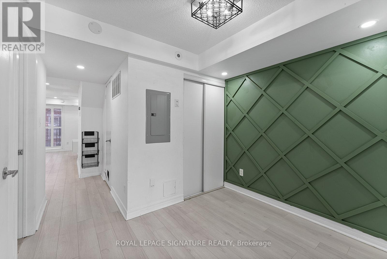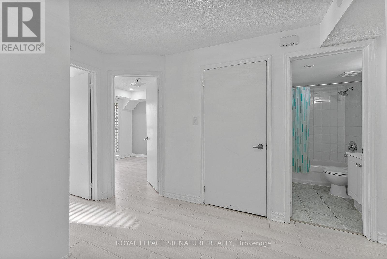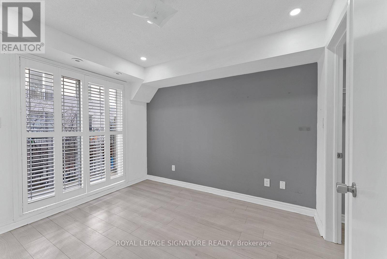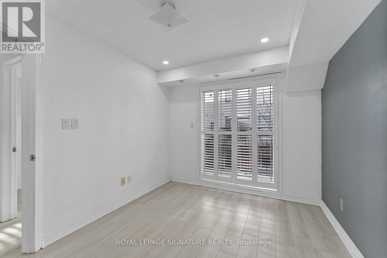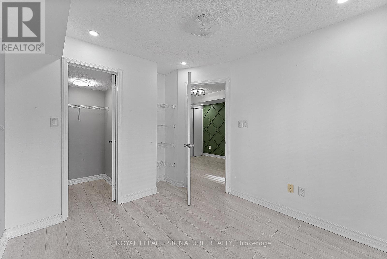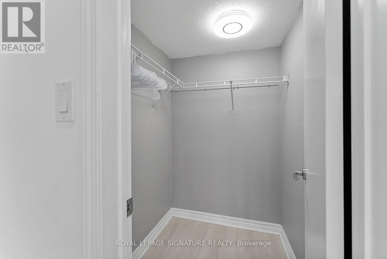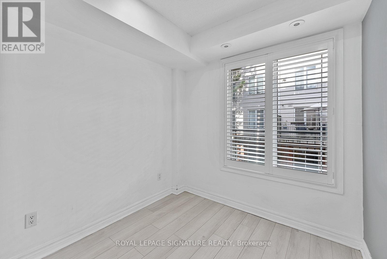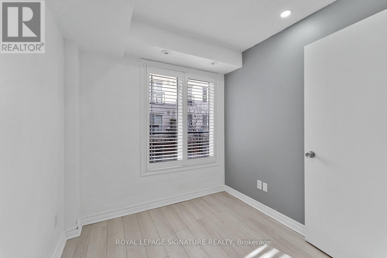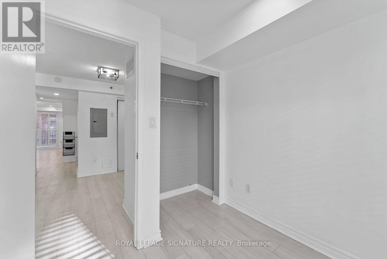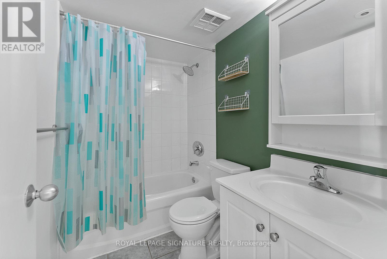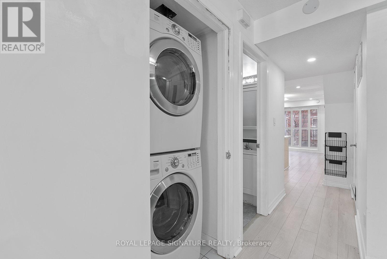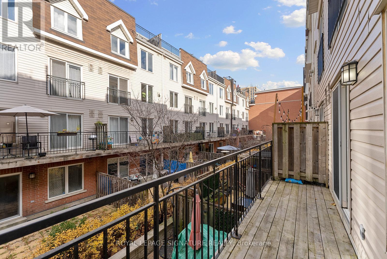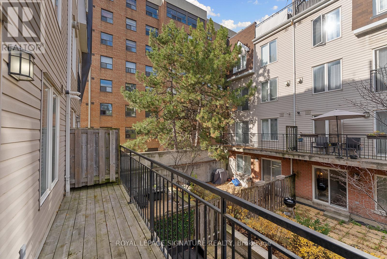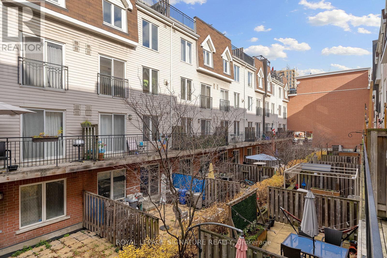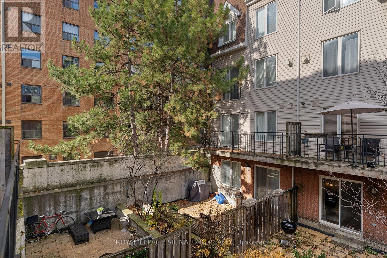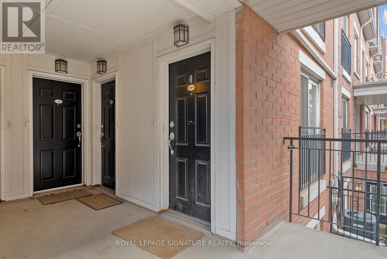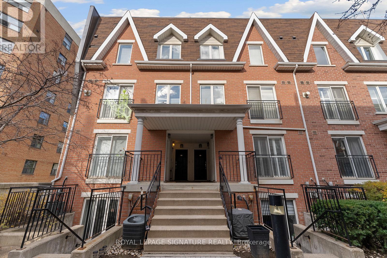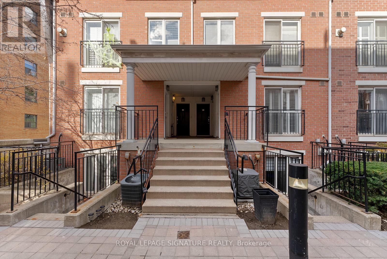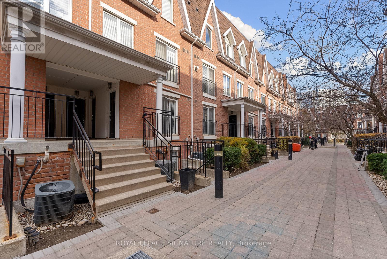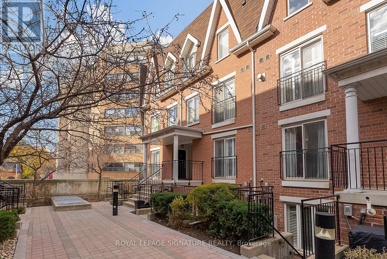1207 - 22 Laidlaw Street Toronto, Ontario M6K 1X2
$2,600 Monthly
Tastefully Upgraded Tranquil Two Bed + Den Townhome With A Terrace & Juliette Balcony! An Entertainer's Dream Suite Featuring Smooth White Oak Laminate & Premium Wood Shutters Throughout! An Open Concept L-O-N-G Living/Dining Space With A Sage Green Accent Wall, Juliette Balcony, Floating Shelves & A Built-In Media Unit. The Expansive Gourmet Kitchen Features A Navajo White Subway Tiled Breakfast Bar, Quartz Counters, Stainless Steel Full-Sized Appliances, Marble-Style Backsplash & Loads Of Upgraded Cabinetry. The Primary Suite Will Sweep You Off Your Feet With A Walk-In Closet, *Bonus* Linen Closet, Floor-To-Ceiling Windows, Silver Bullet Grey Accent Wall & Walk-Out To The Private Terrace. The Second Bedroom Makes The Perfect Gym, Yoga Studio, Home Office, Little Kid's Room Or Nursery With A Large Window, Open-Faced Closet & Silver Bullet Grey Accent Wall. The Open Concept Den Features A Zen Green Geometric Wooden Feature Wall & Makes The Ideal Playroom, Home Office or Reading Nook. Relax & Unwind In The 4-Piece Bath With A Sage Green Accent Wall, 2-In-1 Subway Tiled Shower/Tub, Mirrored Medicine Cabinet, Under-Sink Storage & Bonus Shelving. Super Convenient Ensuite Stackable Laundry! Slide The Juliette Balcony Open For Fresh Air Or Retreat To The Decked Private Terrace Off The Primary Suite - Enjoy A Warm Cup Of Coffee In The Morning Or Glass Of Bubbly In The Evening! (id:60365)
Property Details
| MLS® Number | W12558972 |
| Property Type | Single Family |
| Community Name | South Parkdale |
| AmenitiesNearBy | Hospital, Park, Public Transit |
| CommunityFeatures | Pets Allowed With Restrictions |
| EquipmentType | Furnace, Water Heater - Tankless |
| Features | Cul-de-sac, Carpet Free, In Suite Laundry |
| RentalEquipmentType | Furnace, Water Heater - Tankless |
Building
| BathroomTotal | 1 |
| BedroomsAboveGround | 2 |
| BedroomsBelowGround | 1 |
| BedroomsTotal | 3 |
| Amenities | Visitor Parking |
| Appliances | Dishwasher, Dryer, Oven, Hood Fan, Stove, Washer, Refrigerator |
| BasementType | None |
| CoolingType | Central Air Conditioning |
| ExteriorFinish | Brick |
| FlooringType | Ceramic, Laminate |
| HeatingFuel | Natural Gas |
| HeatingType | Forced Air |
| SizeInterior | 600 - 699 Sqft |
| Type | Row / Townhouse |
Parking
| Underground | |
| Garage |
Land
| Acreage | No |
| LandAmenities | Hospital, Park, Public Transit |
Rooms
| Level | Type | Length | Width | Dimensions |
|---|---|---|---|---|
| Main Level | Foyer | 1.07 m | 1 m | 1.07 m x 1 m |
| Main Level | Living Room | 3.9 m | 3 m | 3.9 m x 3 m |
| Main Level | Dining Room | 3.9 m | 3 m | 3.9 m x 3 m |
| Main Level | Kitchen | 2.4 m | 2.26 m | 2.4 m x 2.26 m |
| Main Level | Primary Bedroom | 3.36 m | 2.82 m | 3.36 m x 2.82 m |
| Main Level | Bedroom 2 | 2.4 m | 2.33 m | 2.4 m x 2.33 m |
| Main Level | Den | 2.8 m | 2.25 m | 2.8 m x 2.25 m |
Kylie Solway
Salesperson
495 Wellington St W #100
Toronto, Ontario M5V 1G1

