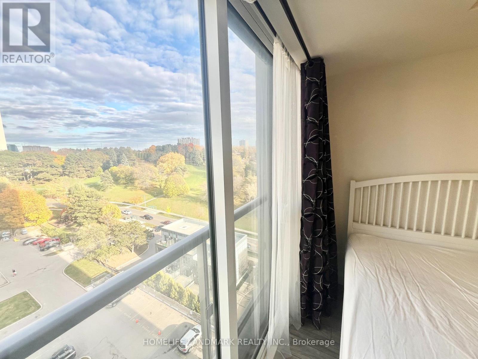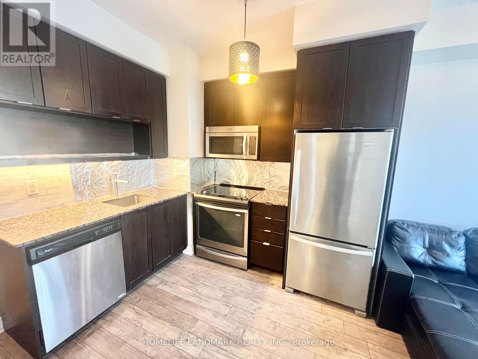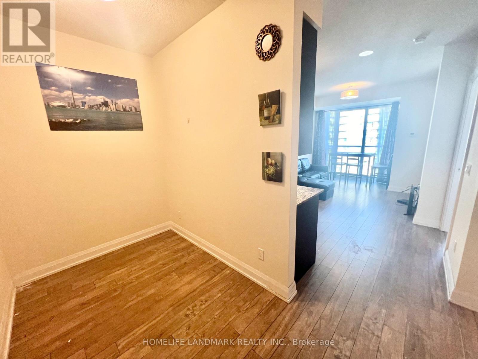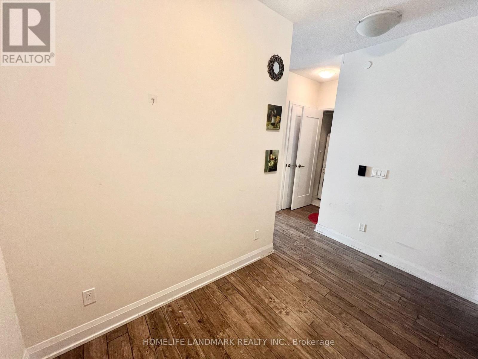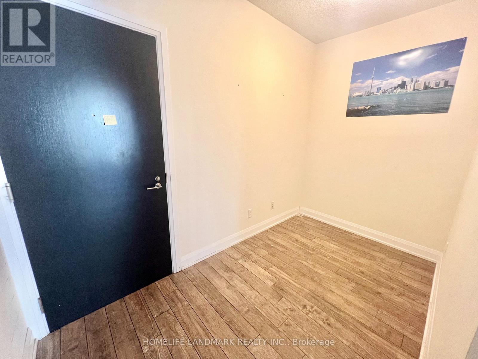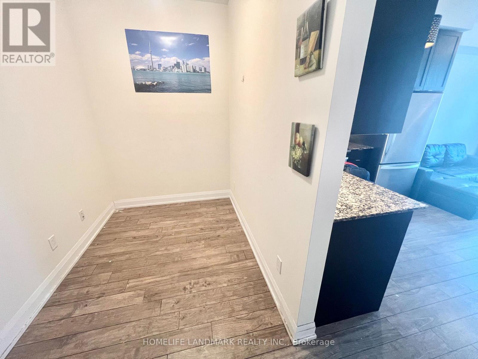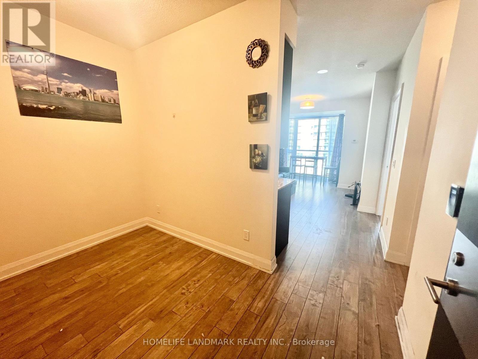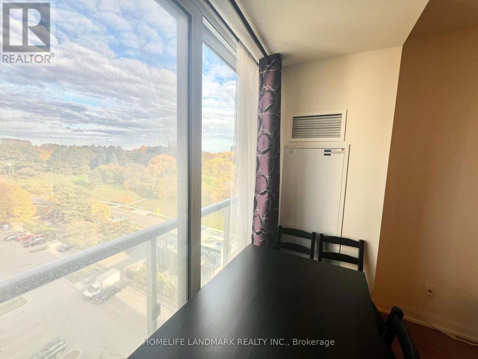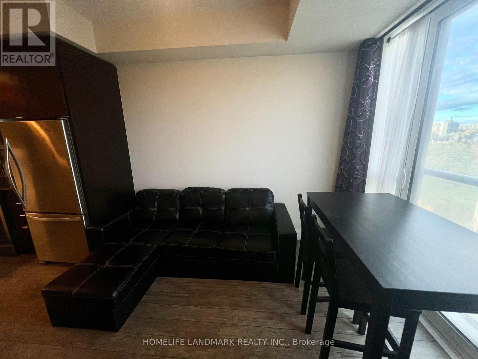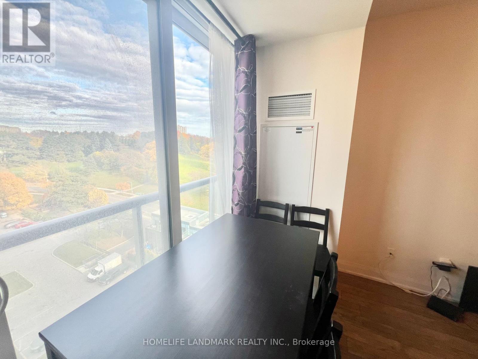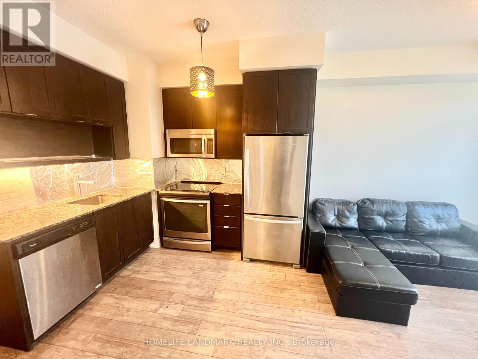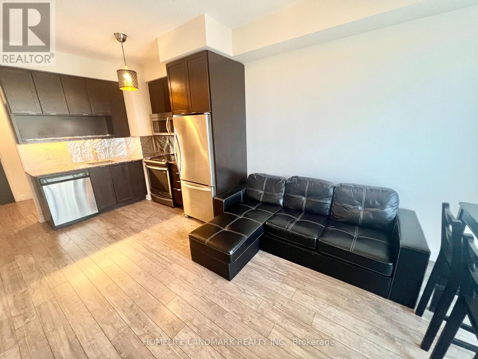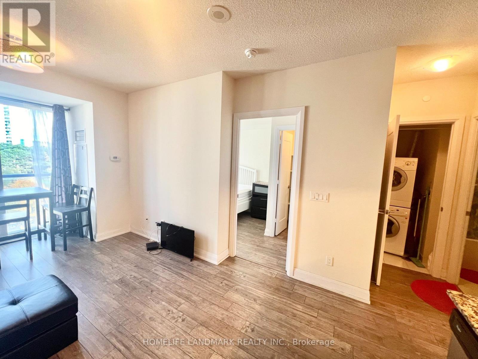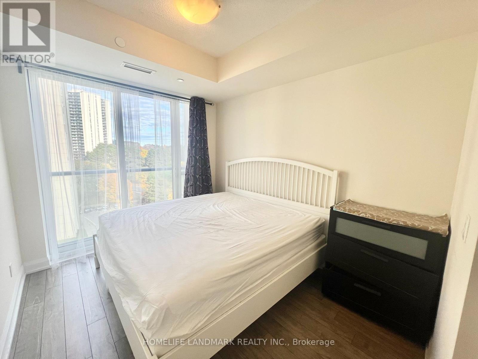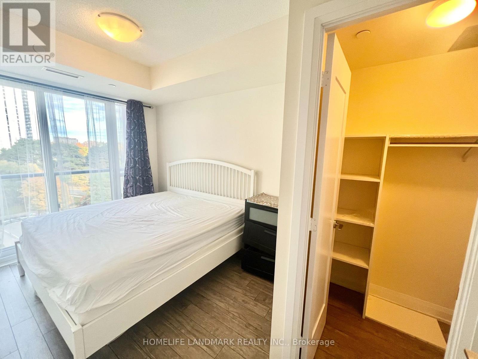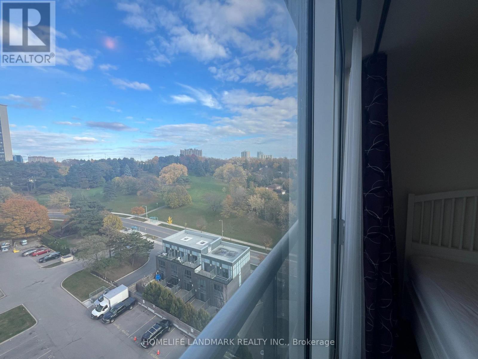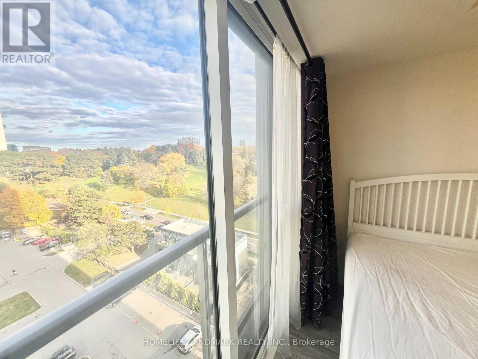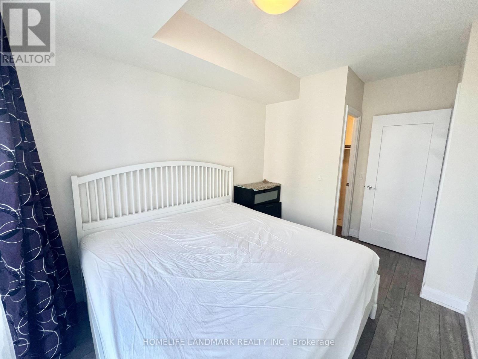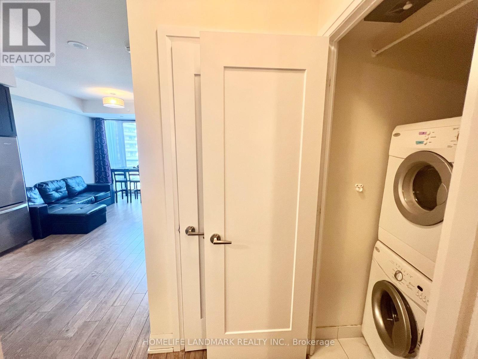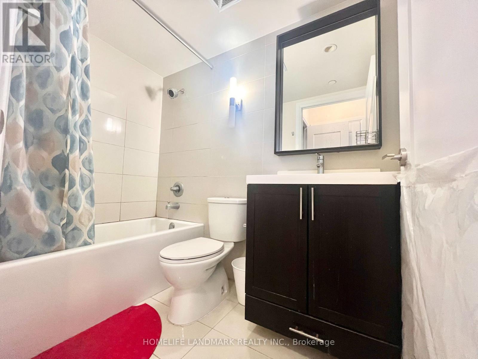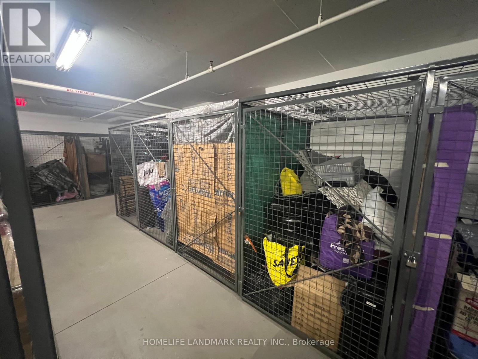1207 - 18 Graydon Hall Drive Toronto, Ontario M3A 0A4
$2,150 Monthly
Student/Newcomer Welcome // Furniture Included (Sofa, King size Bed, High End firm Mattress, Tables, Chairs). // Furniture can also be removed if tenants donot need. // Tridel Condominium Community On Don Mills/North Of York Mills-Argento. One Bedroom Plus Den Unit Offers Clear East Views. Upgraded 9'Ceiling. Irregular Linear Marble Mosaics 12"X12" Backsplash Tile, Multi-Port Cable&Telephone Outlet, Porcelain Tiles To Vanity Wall Of Bathroom. Moments Away From Fairview Mall, Shops At Don Mills. Close to TTC Bus and Subway. Amenities Include: 24 Hr Concierge, Theatre, Party Room & Lounge, Fitness Centre, Outdoor Terrace And More. // Include One Parking & One Locker. High Speed Internet also included. Upgraded S/S Kitchen Appliances, Front Loading W/D. existing Window Blinds. (id:60365)
Property Details
| MLS® Number | C12527416 |
| Property Type | Single Family |
| Community Name | Parkwoods-Donalda |
| AmenitiesNearBy | Golf Nearby, Hospital, Public Transit, Schools |
| CommunicationType | High Speed Internet |
| CommunityFeatures | Pets Allowed With Restrictions |
| Features | Sloping, Conservation/green Belt, Balcony |
| ParkingSpaceTotal | 1 |
Building
| BathroomTotal | 1 |
| BedroomsAboveGround | 1 |
| BedroomsBelowGround | 1 |
| BedroomsTotal | 2 |
| Age | 6 To 10 Years |
| Amenities | Security/concierge, Exercise Centre, Party Room, Visitor Parking, Storage - Locker |
| Appliances | Blinds |
| BasementType | None |
| CoolingType | Central Air Conditioning |
| ExteriorFinish | Concrete |
| FlooringType | Hardwood |
| HeatingFuel | Natural Gas |
| HeatingType | Forced Air |
| SizeInterior | 500 - 599 Sqft |
| Type | Apartment |
Parking
| Underground | |
| Garage |
Land
| Acreage | No |
| LandAmenities | Golf Nearby, Hospital, Public Transit, Schools |
Rooms
| Level | Type | Length | Width | Dimensions |
|---|---|---|---|---|
| Ground Level | Living Room | 5.41 m | 3.05 m | 5.41 m x 3.05 m |
| Ground Level | Dining Room | 5.41 m | 3.05 m | 5.41 m x 3.05 m |
| Ground Level | Kitchen | 2.59 m | 2.74 m | 2.59 m x 2.74 m |
| Ground Level | Primary Bedroom | 3.05 m | 2.29 m | 3.05 m x 2.29 m |
| Ground Level | Den | 2.5 m | 3.5 m | 2.5 m x 3.5 m |
Charlie Bian
Salesperson
7240 Woodbine Ave Unit 103
Markham, Ontario L3R 1A4

