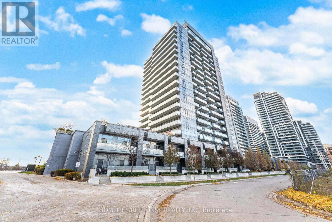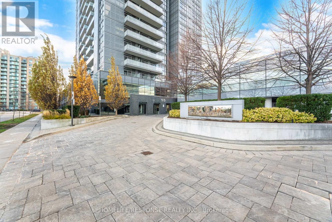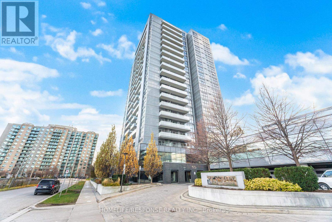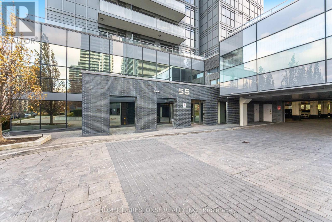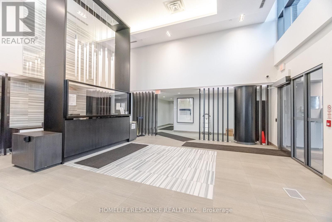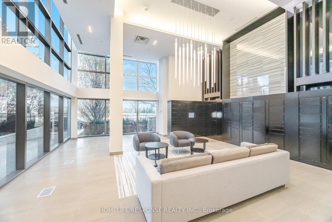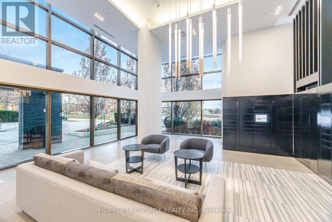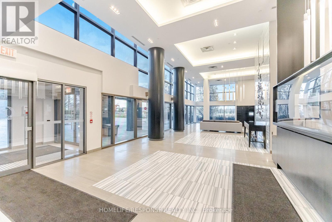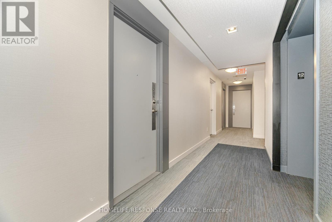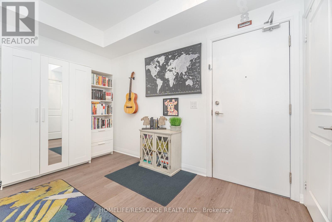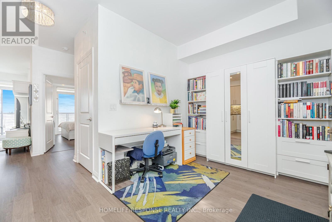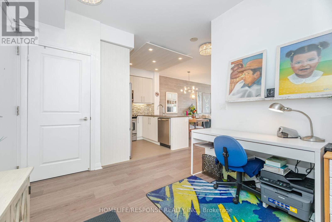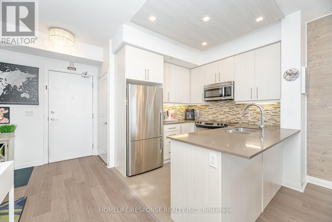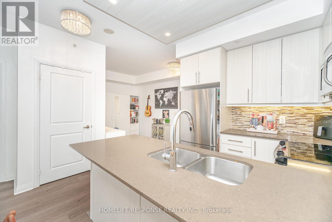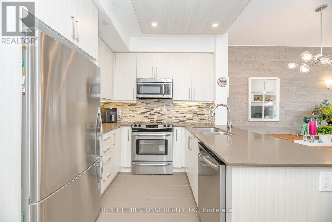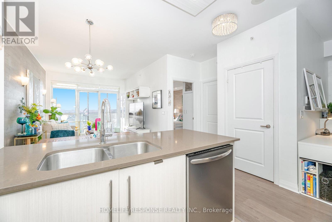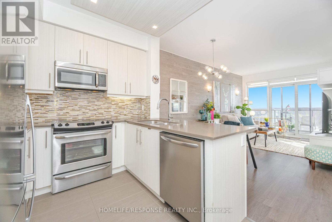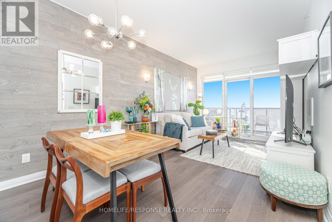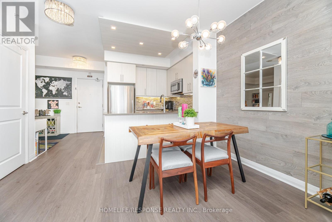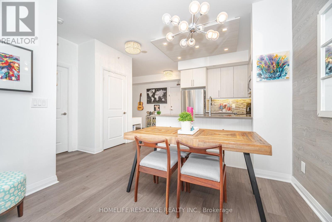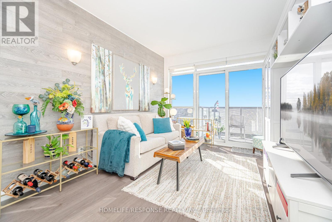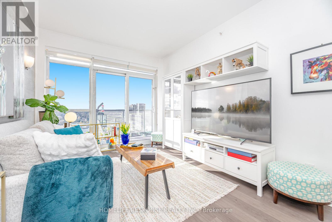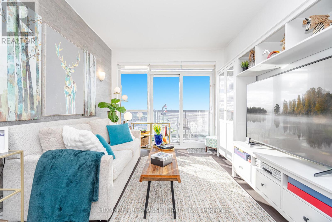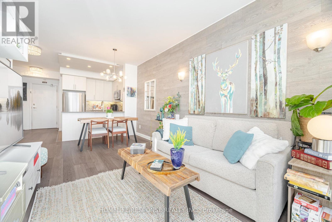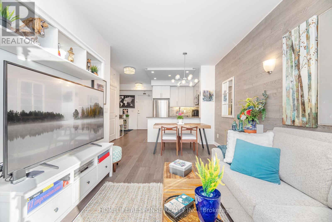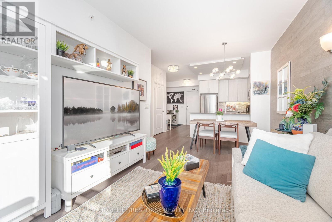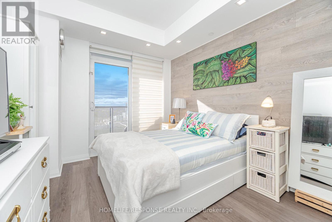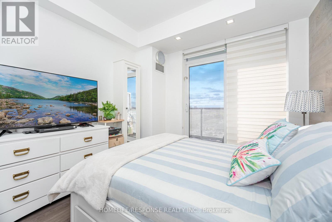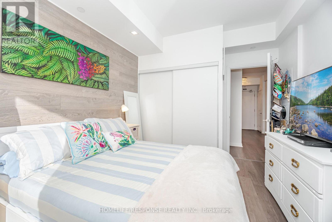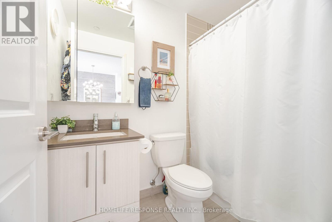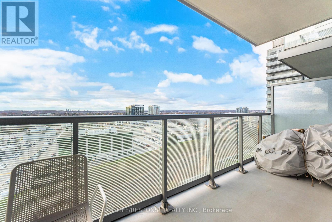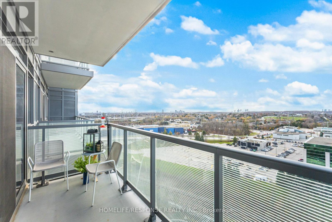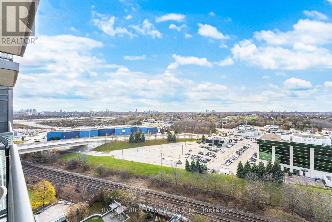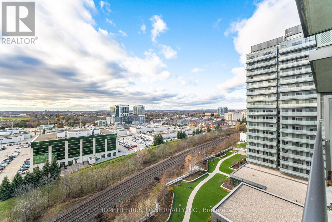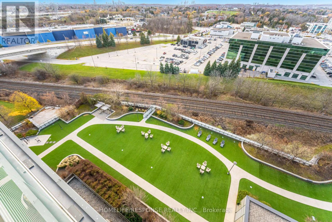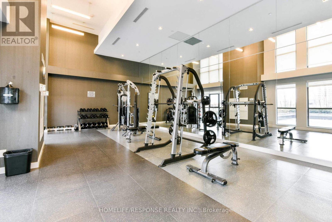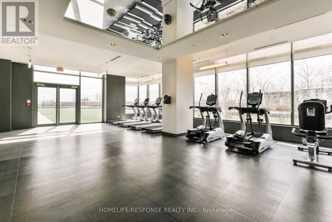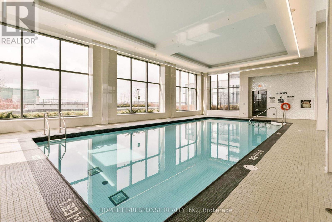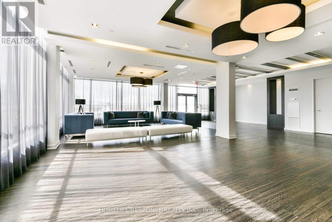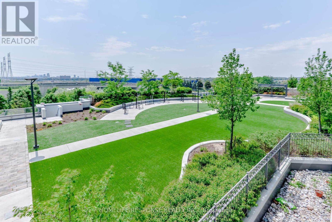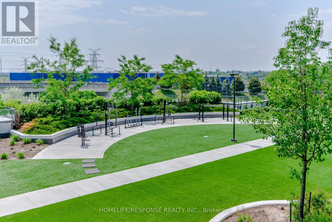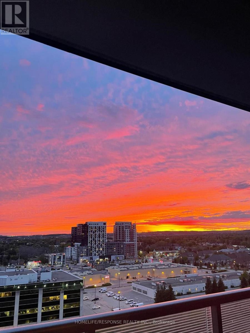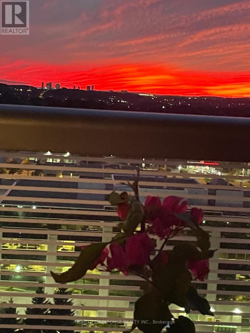1206 - 55 Oneida Crescent Richmond Hill, Ontario L4B 0E8
$533,500Maintenance, Heat, Water, Common Area Maintenance, Insurance, Parking
$663.09 Monthly
Maintenance, Heat, Water, Common Area Maintenance, Insurance, Parking
$663.09 MonthlyStunning 1 Bedroom + Den in Prime Location Yonge and Hwy 7. It Features Functional and Spacious Layout with 9 Ft Ceilings, Modern Kitchen with Breakfast Bar, Abundant Counter Space, Backsplash and Under Cabinet Lights. Versatile Den can Easily Serve as a Home Office, Reading Nook, Hobby/Craft Studio or Guest Room. Updated Light Fixtures with Pot Lights, and Wall Sconces. West Facing Balcony with Unobstructed Views, Offering Plenty of Natural Light and Spectacular Sunsets. A Well Maintained Building with Great Amenities such as Fully Equipped Fitness Centre, a Dedicated Weight Room and a Yoga/Pilates Room, Indoor Pool, Multimedia Theatre Room, Party Room, Guest Suites, Rooftop Deck with BBQ's and Dining Area, 24 Hour Concierge Service and Plenty Visitor Parking. Unbeatable Location, Just Steps to Richmond Hill Centre Transit Terminal with Go Transit, VIVA, YRT, and Langstaff Go Train. Close to Major Hwys 404, 407 and 400, Shopping and Dining. Just Move in and Enjoy! (id:60365)
Property Details
| MLS® Number | N12559178 |
| Property Type | Single Family |
| Community Name | Langstaff |
| CommunityFeatures | Pets Allowed With Restrictions |
| Features | Balcony, Carpet Free |
| ParkingSpaceTotal | 1 |
| PoolType | Indoor Pool |
Building
| BathroomTotal | 1 |
| BedroomsAboveGround | 1 |
| BedroomsBelowGround | 1 |
| BedroomsTotal | 2 |
| Age | 6 To 10 Years |
| Amenities | Security/concierge, Exercise Centre, Party Room, Visitor Parking, Storage - Locker |
| Appliances | Blinds, Dishwasher, Dryer, Microwave, Stove, Washer, Refrigerator |
| BasementType | None |
| CoolingType | Central Air Conditioning |
| ExteriorFinish | Concrete |
| FlooringType | Laminate |
| HeatingFuel | Natural Gas |
| HeatingType | Forced Air |
| SizeInterior | 600 - 699 Sqft |
| Type | Apartment |
Parking
| Underground | |
| Garage |
Land
| Acreage | No |
Rooms
| Level | Type | Length | Width | Dimensions |
|---|---|---|---|---|
| Main Level | Living Room | 5.63 m | 3.04 m | 5.63 m x 3.04 m |
| Main Level | Dining Room | 5.63 m | 3.04 m | 5.63 m x 3.04 m |
| Main Level | Kitchen | 2.43 m | 2.43 m | 2.43 m x 2.43 m |
| Main Level | Primary Bedroom | 3.21 m | 3.04 m | 3.21 m x 3.04 m |
| Main Level | Den | 3.74 m | 3.73 m | 3.74 m x 3.73 m |
Izabela Lewy
Salesperson
4304 Village Centre Crt #100
Mississauga, Ontario L4Z 1S2

