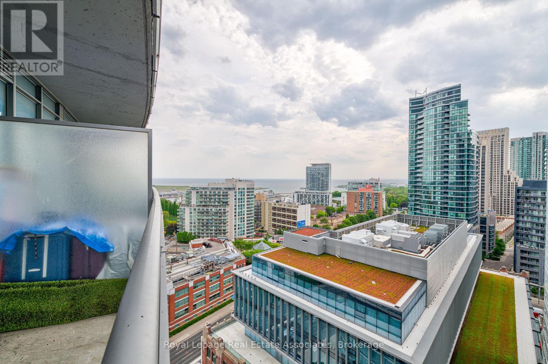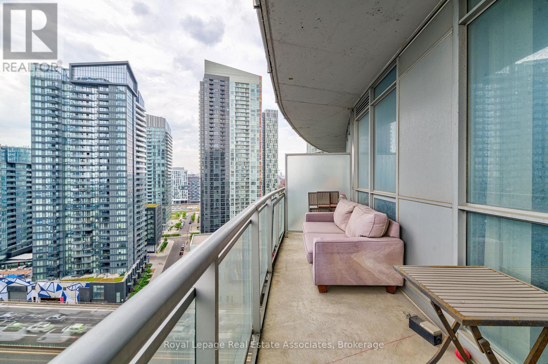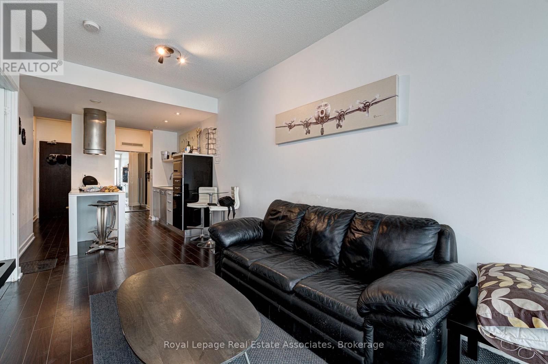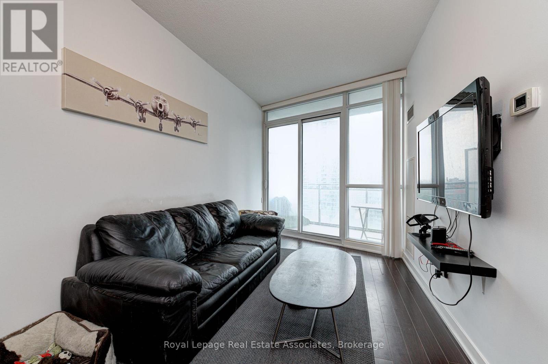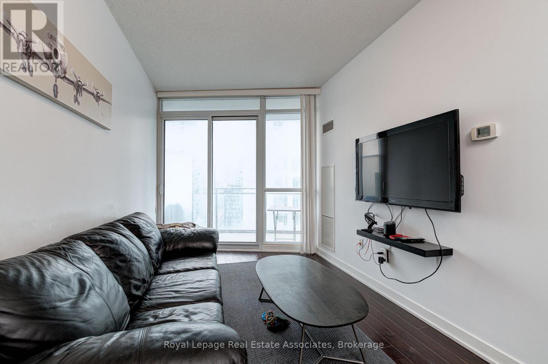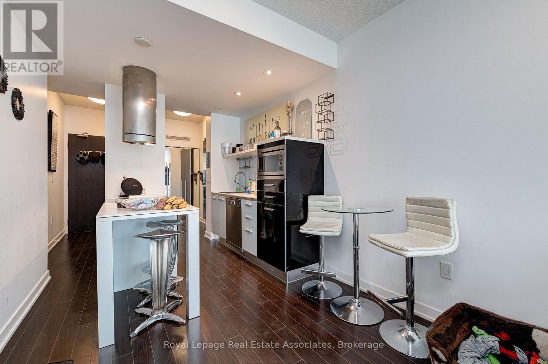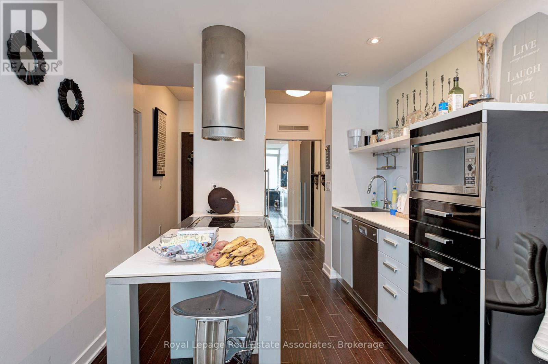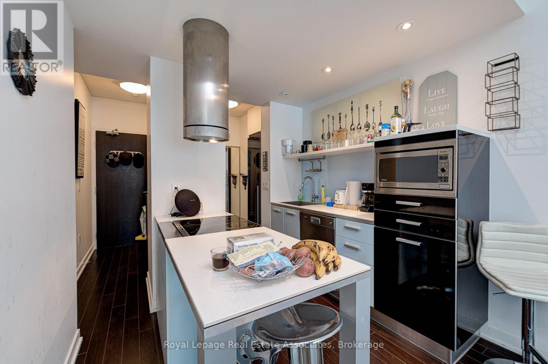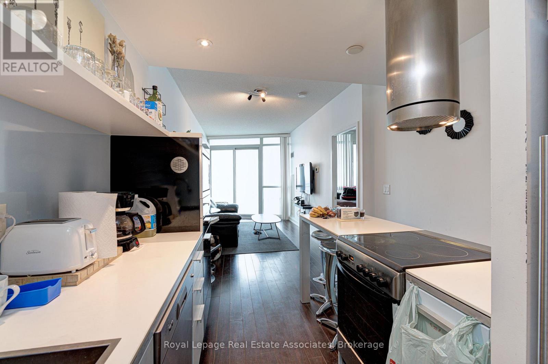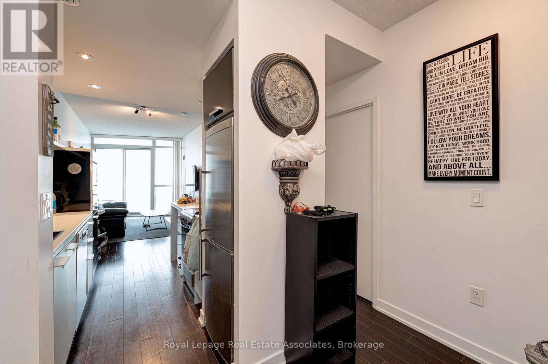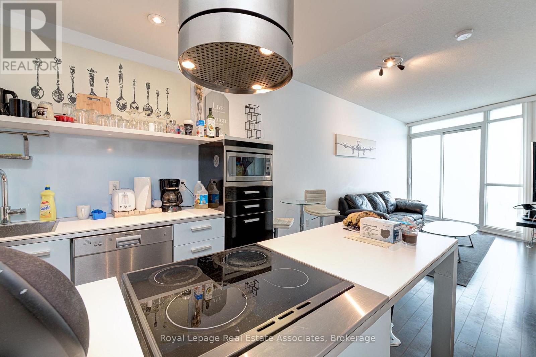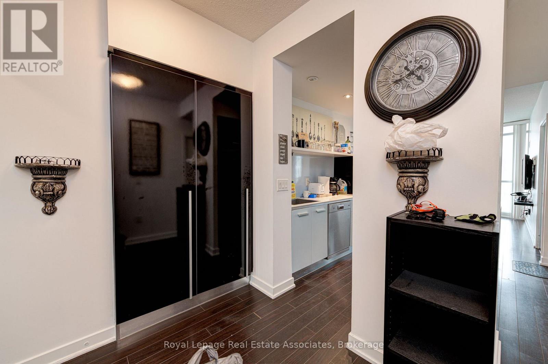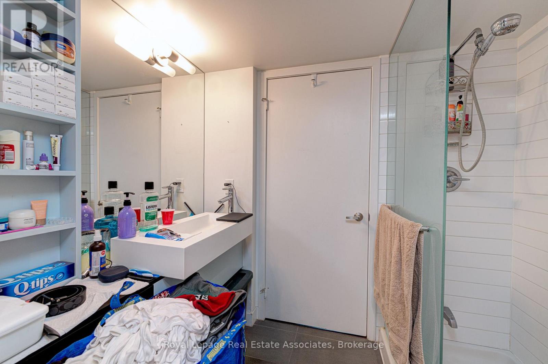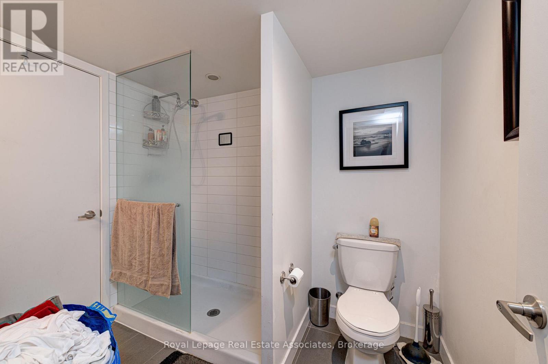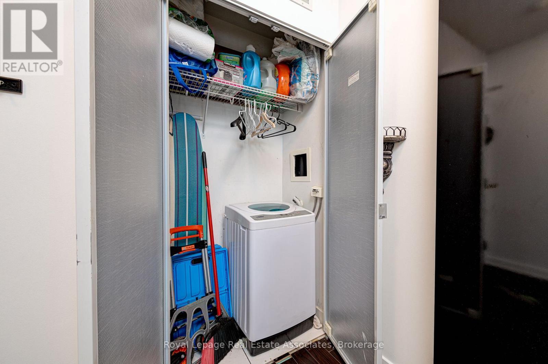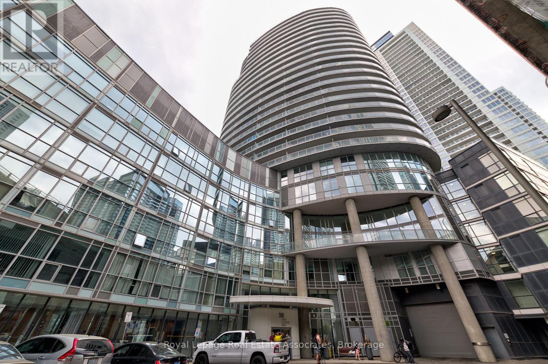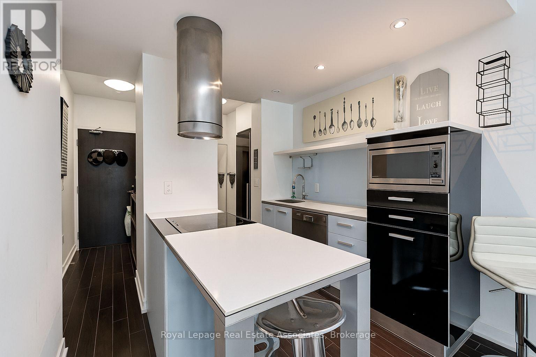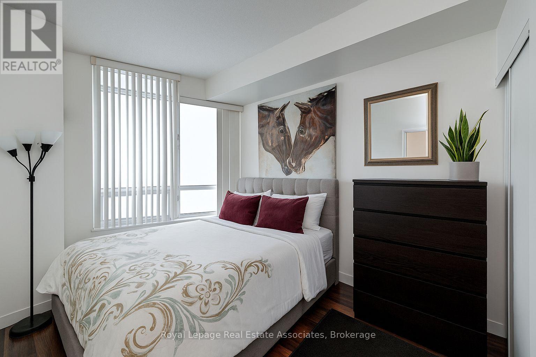1206 - 38 Dan Leckie Way Toronto, Ontario M5V 2V6
1 Bedroom
1 Bathroom
800 - 899 sqft
Central Air Conditioning
Forced Air
Waterfront
$2,150 Monthly
Beautiful 1 bedroom condo in the heart of the waterfront communities downtown. This condo has a super functional layout with gorgeous finishings throughout. With s/s appliances, floor to ceiling windows and a spacious balcony with a view of Lake Ontario!Building amenities include a rooftop patio, bbq, hot tub, guest suites, 24 hr concierge.Perfect Location - walking distance to TTC, billy bishop airport, groceries, entertainment district and the harbourfront. (id:60365)
Property Details
| MLS® Number | C12544204 |
| Property Type | Single Family |
| Community Name | Waterfront Communities C1 |
| CommunityFeatures | Pets Not Allowed |
| Easement | Unknown, None |
| Features | Balcony, Carpet Free, In Suite Laundry |
| WaterFrontType | Waterfront |
Building
| BathroomTotal | 1 |
| BedroomsAboveGround | 1 |
| BedroomsTotal | 1 |
| Age | 6 To 10 Years |
| Amenities | Security/concierge, Exercise Centre, Party Room, Visitor Parking |
| Appliances | Intercom |
| BasementType | None |
| CoolingType | Central Air Conditioning |
| ExteriorFinish | Concrete |
| HeatingFuel | Natural Gas |
| HeatingType | Forced Air |
| SizeInterior | 800 - 899 Sqft |
| Type | Apartment |
Parking
| Underground | |
| Garage |
Land
| Acreage | No |
Rooms
| Level | Type | Length | Width | Dimensions |
|---|---|---|---|---|
| Main Level | Foyer | 2.03 m | 2.99 m | 2.03 m x 2.99 m |
| Main Level | Kitchen | 2.92 m | 3.02 m | 2.92 m x 3.02 m |
| Main Level | Primary Bedroom | 2.82 m | 4.27 m | 2.82 m x 4.27 m |
| Main Level | Bathroom | 2.4 m | 2.69 m | 2.4 m x 2.69 m |
Jeff Ham
Salesperson
Royal LePage Real Estate Associates
7145 West Credit Ave B1 #100
Mississauga, Ontario L5N 6J7
7145 West Credit Ave B1 #100
Mississauga, Ontario L5N 6J7

