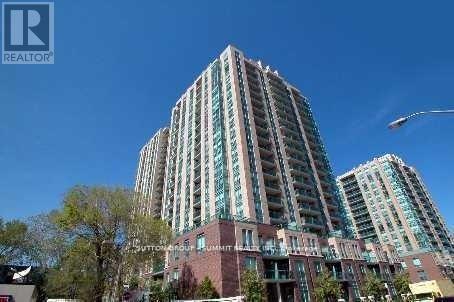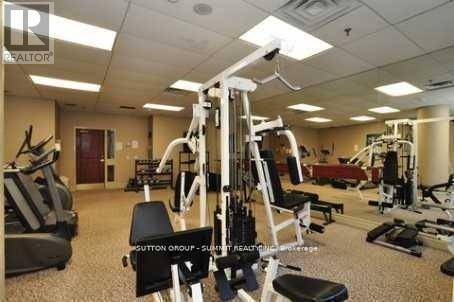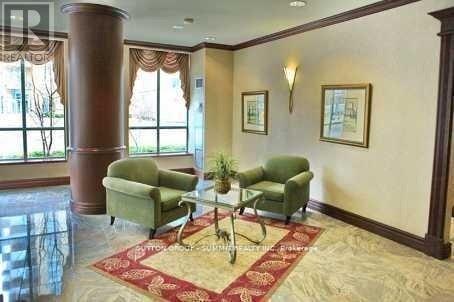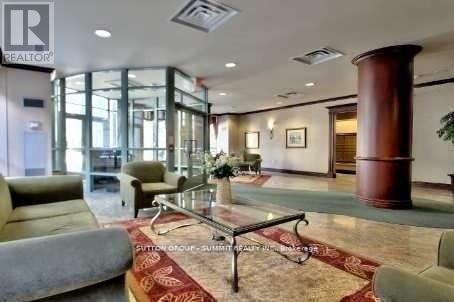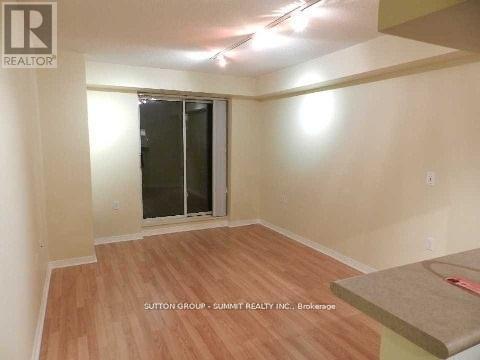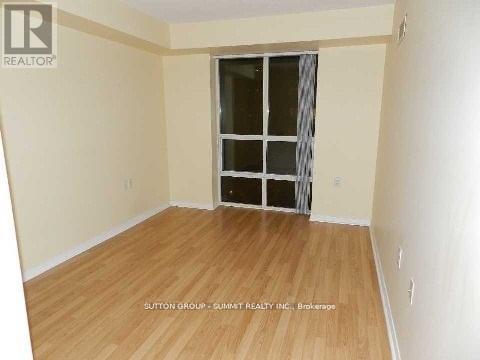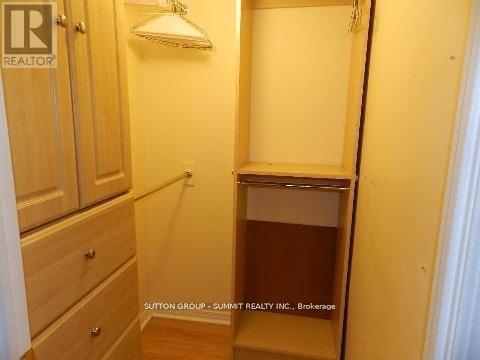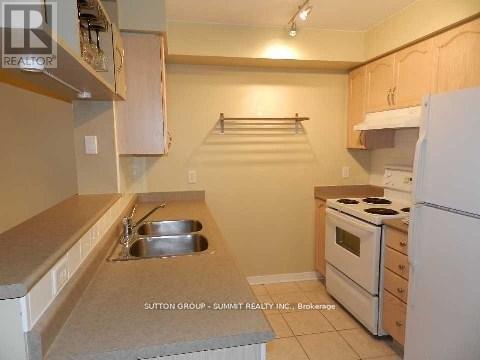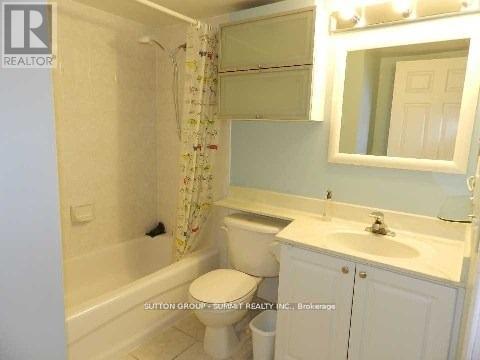1206 - 20 Olive Avenue Toronto, Ontario M2N 7G5
1 Bedroom
1 Bathroom
500 - 599 sqft
Central Air Conditioning
Heat Pump, Not Known
$2,300 Monthly
'Princess Place' Modern With Balcony, Locker, and Parking(Close To Elevator). East & South View From Balcony. Balcony/Master Bedroom Overlooks the courtyard. Walk To Yonge and Finch Subway, Shops & Mall. Upgraded Extended Ceramic Tile In Foyer & Hallway. LARGE MASTER BEDROOM, BUILT-IN SHELVING, 24 HOURS' GATEHOUSE SECURITY, AAA TENANT ONLY, NO PETS AND NON SMOKERS, $300 REFUNDABLE KEY DEPOSIT, INSURANCE REQUIRED, PLEASE DOWNLOAD SCHEDULE A FROM TRREB, CARPET FREE. (id:60365)
Property Details
| MLS® Number | C12480754 |
| Property Type | Single Family |
| Neigbourhood | East Willowdale |
| Community Name | Willowdale East |
| AmenitiesNearBy | Park, Public Transit, Schools |
| CommunityFeatures | Pets Not Allowed |
| Features | Elevator, Balcony, Carpet Free |
| ParkingSpaceTotal | 1 |
| Structure | Clubhouse |
| ViewType | View, City View |
Building
| BathroomTotal | 1 |
| BedroomsAboveGround | 1 |
| BedroomsTotal | 1 |
| Amenities | Exercise Centre, Storage - Locker, Security/concierge |
| BasementType | None |
| CoolingType | Central Air Conditioning |
| ExteriorFinish | Brick, Concrete |
| FireProtection | Security System |
| FlooringType | Laminate, Ceramic |
| HeatingFuel | Electric, Natural Gas |
| HeatingType | Heat Pump, Not Known |
| SizeInterior | 500 - 599 Sqft |
| Type | Apartment |
Parking
| Underground | |
| Garage |
Land
| Acreage | No |
| LandAmenities | Park, Public Transit, Schools |
Rooms
| Level | Type | Length | Width | Dimensions |
|---|---|---|---|---|
| Flat | Living Room | 4.4 m | 3.2 m | 4.4 m x 3.2 m |
| Flat | Living Room | 4.4 m | 3.2 m | 4.4 m x 3.2 m |
| Flat | Kitchen | 2.56 m | 2.36 m | 2.56 m x 2.36 m |
| Flat | Primary Bedroom | 3.66 m | 2.89 m | 3.66 m x 2.89 m |
Glad Ho
Salesperson
Sutton Group - Summit Realty Inc.
33 Pearl Street #100
Mississauga, Ontario L5M 1X1
33 Pearl Street #100
Mississauga, Ontario L5M 1X1

