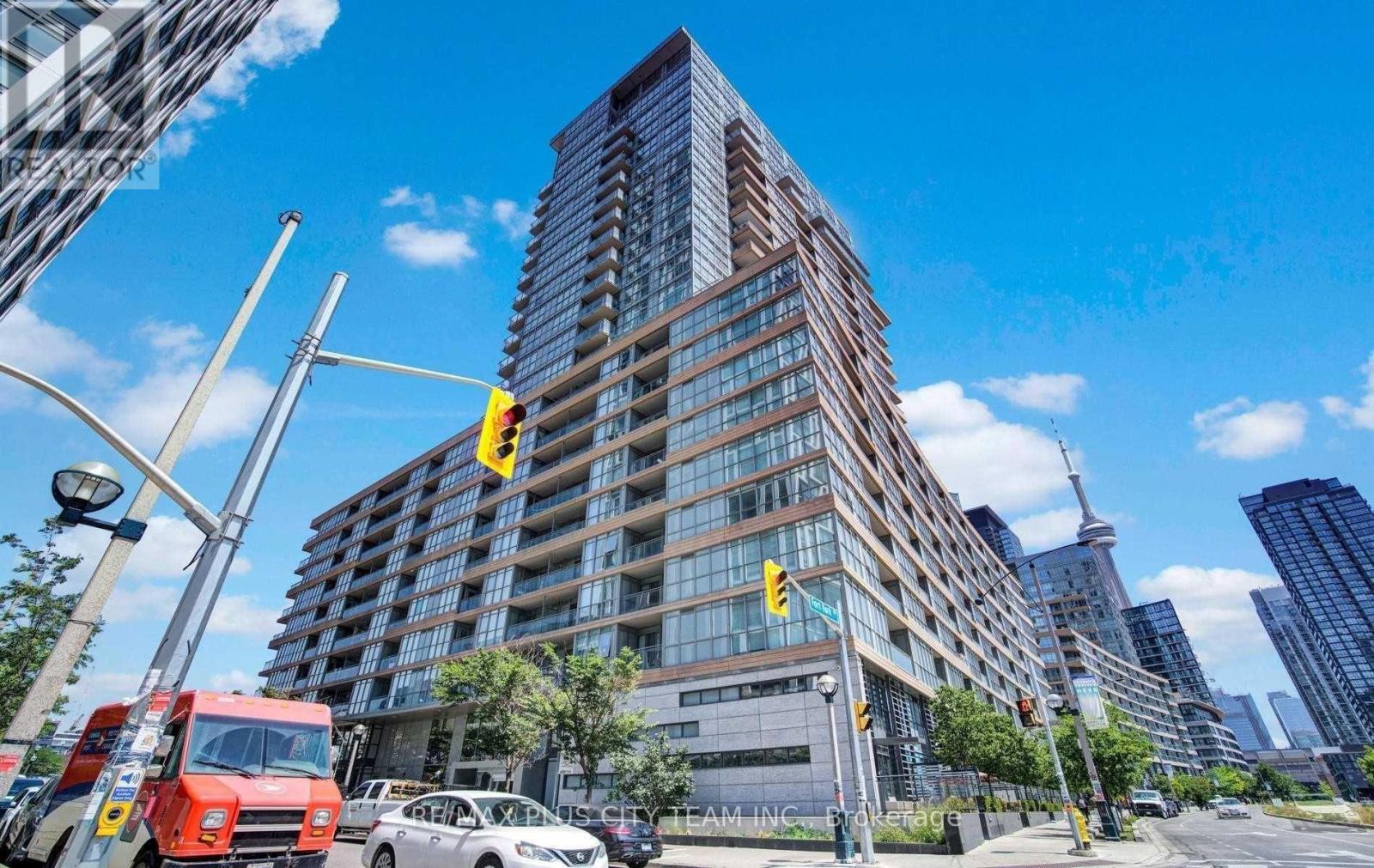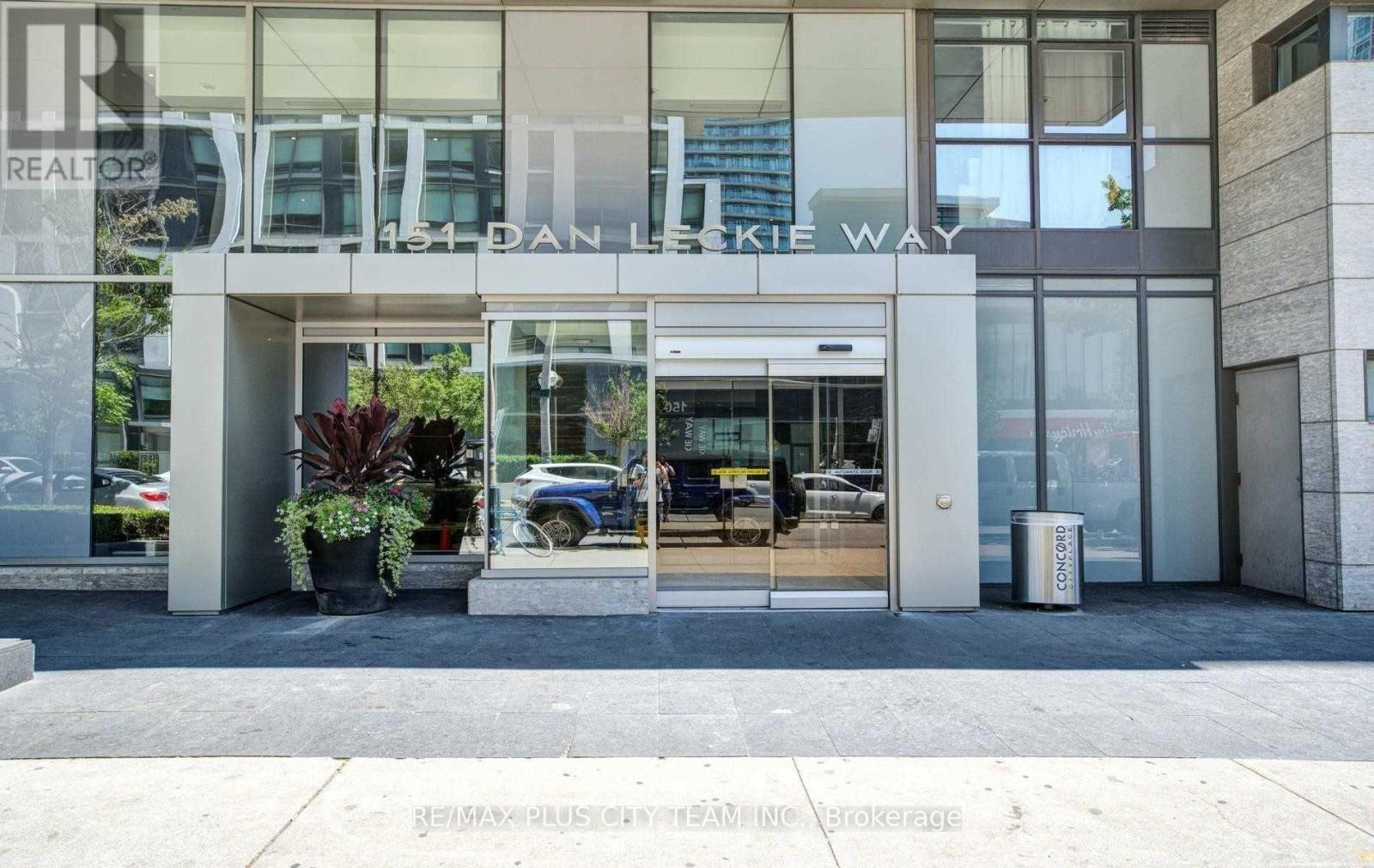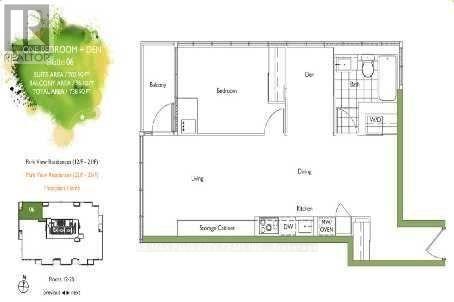1206 - 151 Dan Leckie Way Toronto, Ontario M5V 4B2
$2,400 Monthly
This spacious corner suite offers over 700 square feet of thoughtfully designed living space in the heart of downtown Toronto. Boasting an open-concept layout, the unit features rich laminate flooring throughout, an elegant white kitchen with matching appliances, and a modern bathroom. The den is enclosed with floor-to-ceiling windows, making it an ideal space for a home office or reading nook. Large windows throughout the unit provide an abundance of natural light, creating a bright and inviting atmosphere. Additional conveniences include an ensuite laundry and a functional floor plan that maximizes both space and comfort. Residents have access to an impressive range of shared building amenities, including a lounge, theatre, kids' playroom, table tennis, dart machine, games tables, meeting room, aerobic room, yoga studio, gym, spa, and squash court. Located just a short walk from Rogers Centre, Sobeys, Canoe Landing Park, and a variety of trendy restaurants. Enjoy easy access to the Financial and Entertainment Districts, transit, and everyday conveniences. (id:60365)
Property Details
| MLS® Number | C12546684 |
| Property Type | Single Family |
| Community Name | Waterfront Communities C1 |
| CommunityFeatures | Pets Not Allowed |
| Features | Balcony, Carpet Free |
| ParkingSpaceTotal | 1 |
Building
| BathroomTotal | 1 |
| BedroomsAboveGround | 1 |
| BedroomsBelowGround | 1 |
| BedroomsTotal | 2 |
| Amenities | Storage - Locker |
| Appliances | Dishwasher, Dryer, Microwave, Stove, Washer, Window Coverings, Refrigerator |
| BasementType | None |
| CoolingType | Central Air Conditioning |
| ExteriorFinish | Concrete |
| FlooringType | Laminate, Carpeted |
| HeatingType | Other |
| SizeInterior | 700 - 799 Sqft |
| Type | Apartment |
Parking
| Underground | |
| Garage |
Land
| Acreage | No |
Rooms
| Level | Type | Length | Width | Dimensions |
|---|---|---|---|---|
| Flat | Living Room | 4 m | 3.13 m | 4 m x 3.13 m |
| Flat | Dining Room | 5.85 m | 3.8 m | 5.85 m x 3.8 m |
| Flat | Kitchen | 5.85 m | 3.8 m | 5.85 m x 3.8 m |
| Flat | Primary Bedroom | 3.35 m | 2.75 m | 3.35 m x 2.75 m |
| Flat | Den | 2.8 m | 1.9 m | 2.8 m x 1.9 m |
Sundeep Bahl
Salesperson
14b Harbour Street
Toronto, Ontario M5J 2Y4
Alexandra Bulloch
Broker of Record
14b Harbour Street
Toronto, Ontario M5J 2Y4






