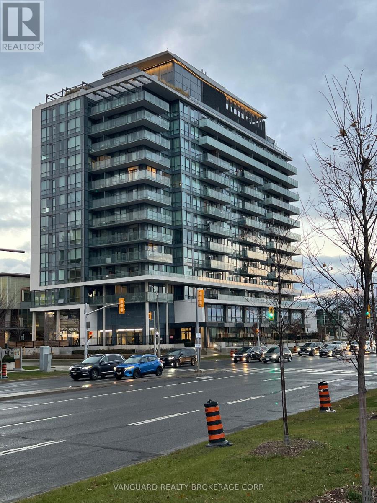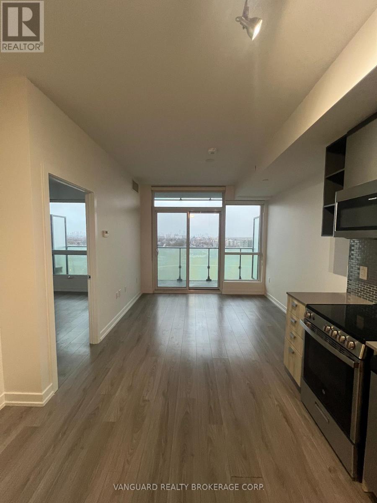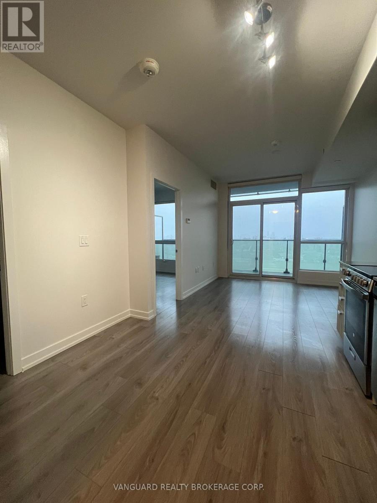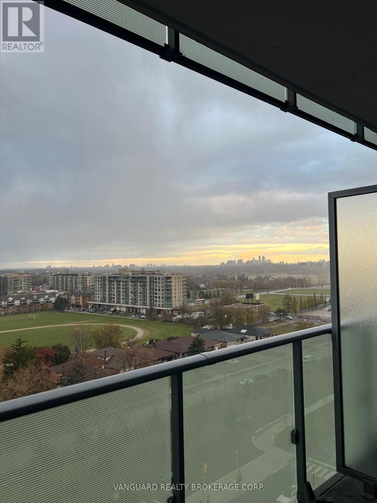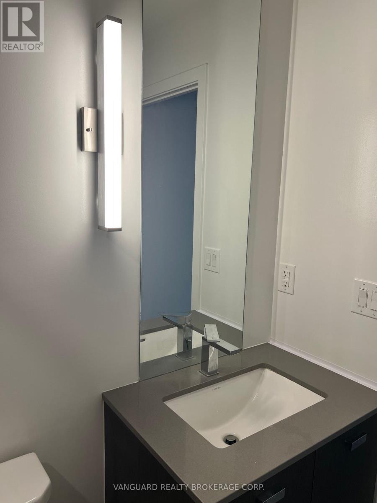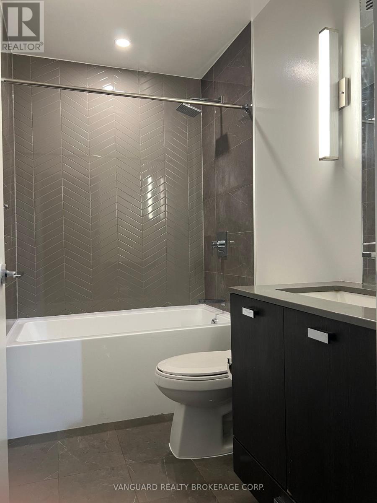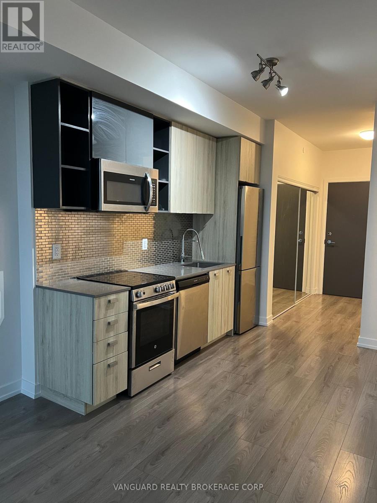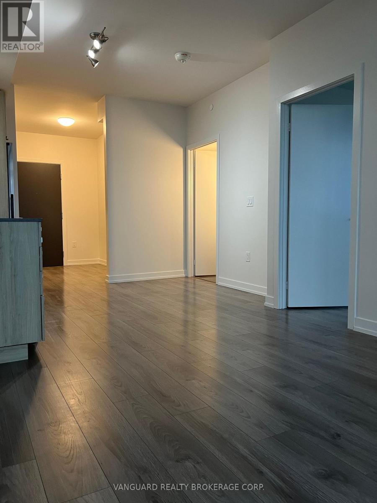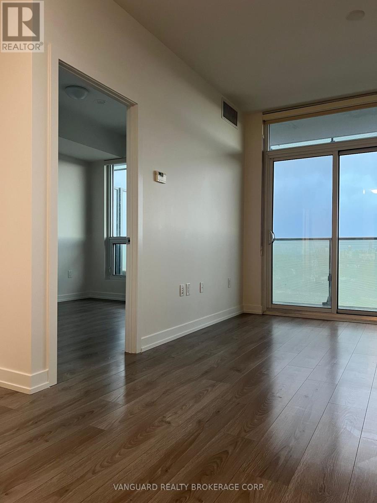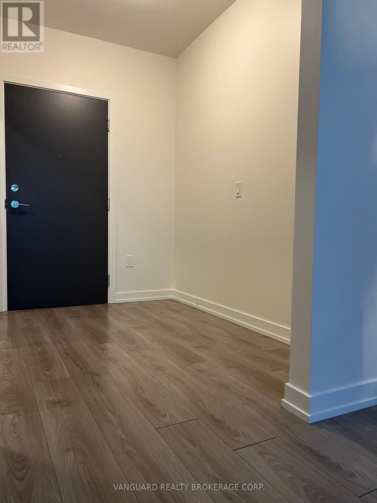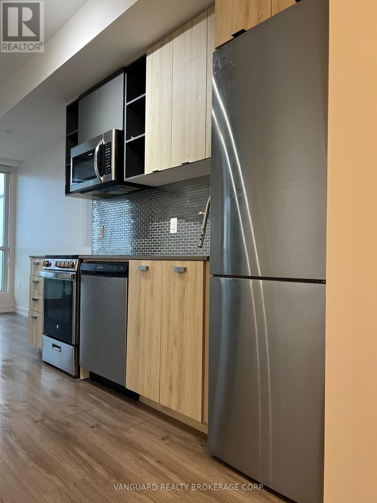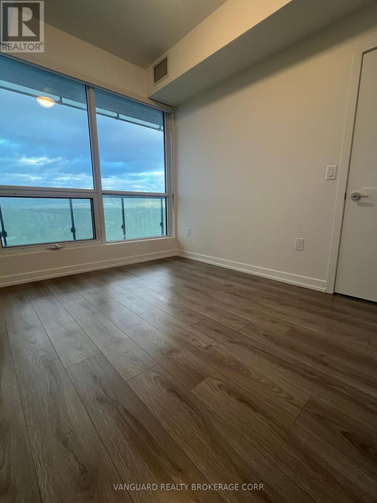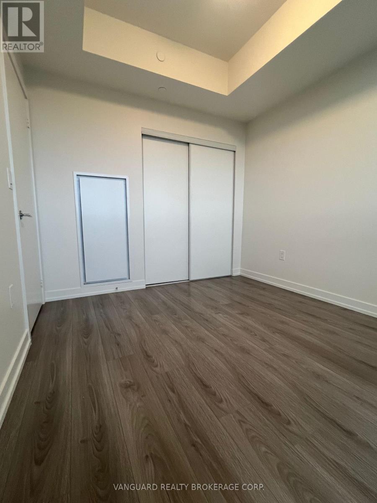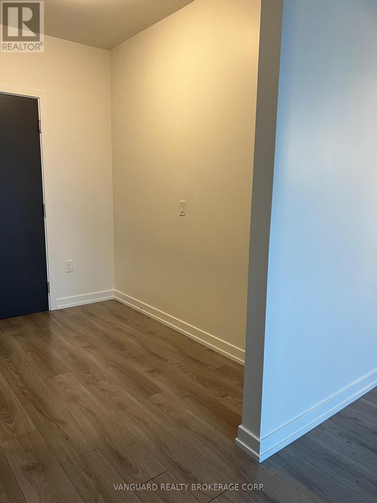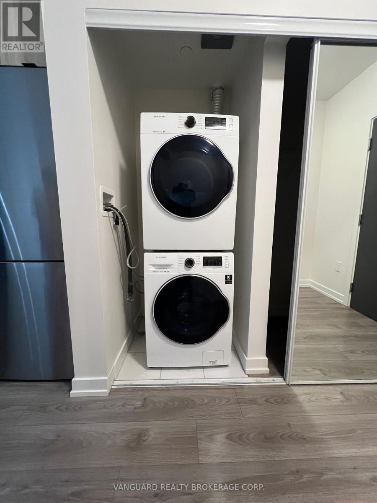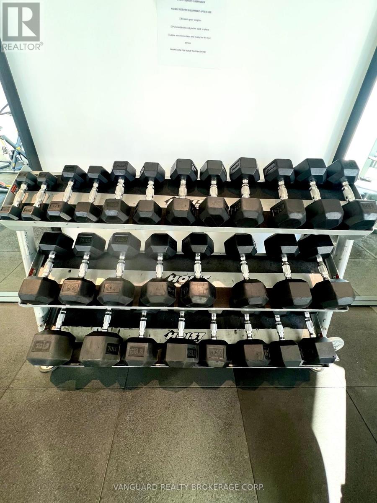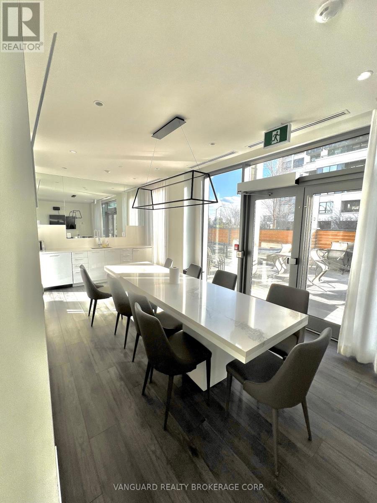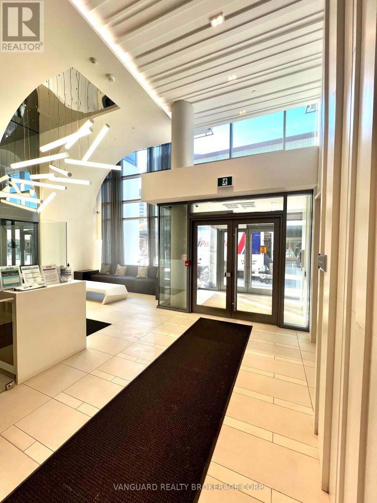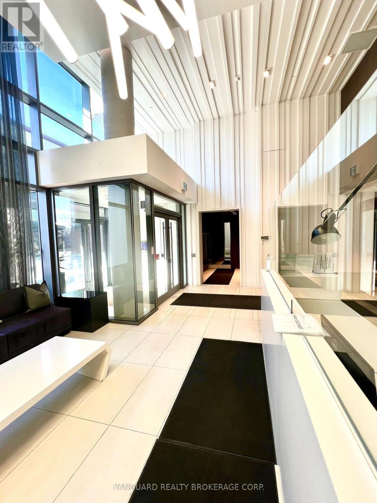#1206 - 10 De Boers Drive Toronto, Ontario M3J 0L6
1 Bedroom
1 Bathroom
500 - 599 sqft
Central Air Conditioning
Forced Air
$2,200 Monthly
This stunning modern one-bedroom suite boasts a magnificent view of the city. With easy access to the 401, and just steps away from Sheppard West Station, this unit is uniquely positioned for convenience. The kitchen contains stainless steel appliances and there is plenty of natural light throughout. The building contains fantastic amenities such as a fitness room, outdoor rooftop cabana's, indoor lounge area, party room with pool table and car wash! There is also a concierge ready to help with the needs of residents as well. York university, Yorkdale mall and Costco are also nearby. (id:60365)
Property Details
| MLS® Number | W12573334 |
| Property Type | Single Family |
| Community Name | York University Heights |
| AmenitiesNearBy | Park, Public Transit, Schools |
| CommunityFeatures | Pets Not Allowed, Community Centre |
| Features | Balcony, Carpet Free |
| ParkingSpaceTotal | 1 |
Building
| BathroomTotal | 1 |
| BedroomsAboveGround | 1 |
| BedroomsTotal | 1 |
| Age | 0 To 5 Years |
| Amenities | Car Wash, Security/concierge, Exercise Centre, Party Room, Visitor Parking, Storage - Locker |
| Appliances | Dishwasher, Microwave, Stove, Refrigerator |
| BasementType | None |
| CoolingType | Central Air Conditioning |
| ExteriorFinish | Concrete |
| HeatingFuel | Natural Gas |
| HeatingType | Forced Air |
| SizeInterior | 500 - 599 Sqft |
| Type | Apartment |
Parking
| Underground | |
| Garage |
Land
| Acreage | No |
| LandAmenities | Park, Public Transit, Schools |
Rooms
| Level | Type | Length | Width | Dimensions |
|---|---|---|---|---|
| Main Level | Living Room | Measurements not available | ||
| Main Level | Dining Room | Measurements not available | ||
| Main Level | Kitchen | Measurements not available | ||
| Main Level | Bedroom | Measurements not available |
Michael Dean Leithwood
Salesperson
Vanguard Realty Brokerage Corp.
668 Millway Ave #6
Vaughan, Ontario L4K 3V2
668 Millway Ave #6
Vaughan, Ontario L4K 3V2

