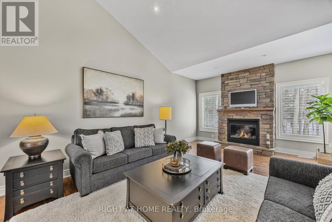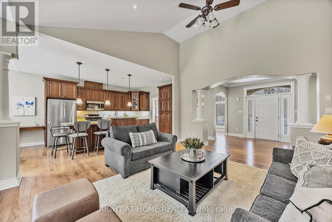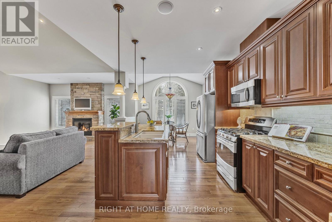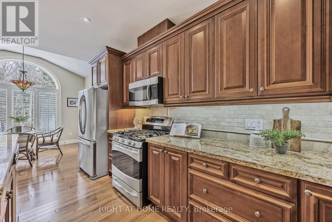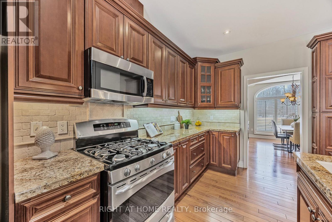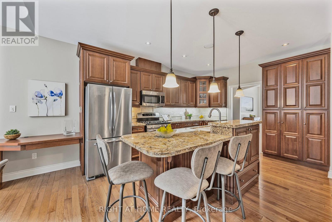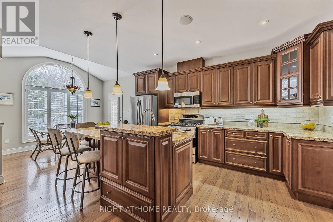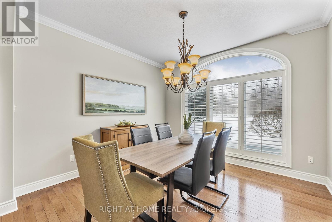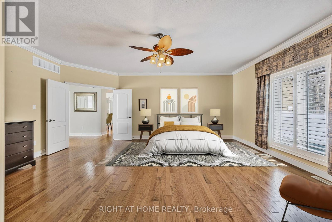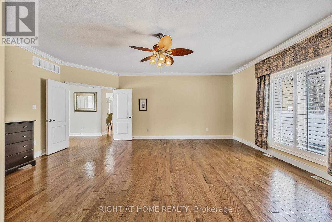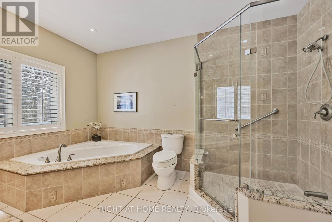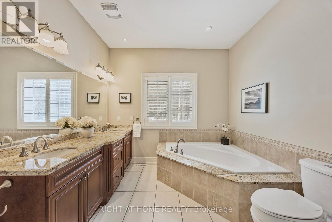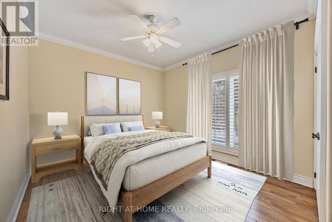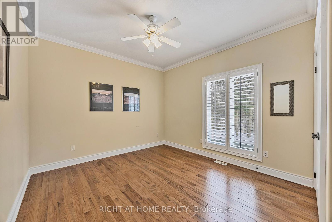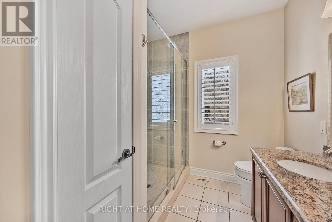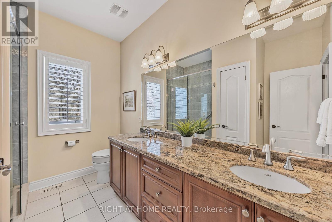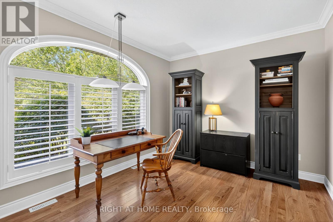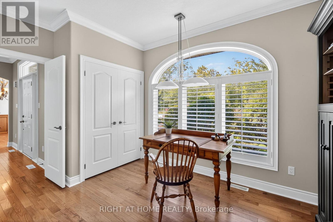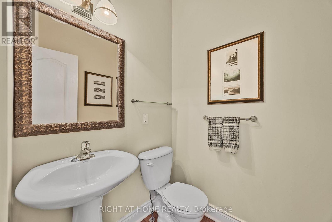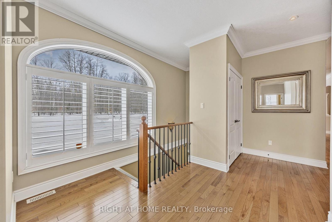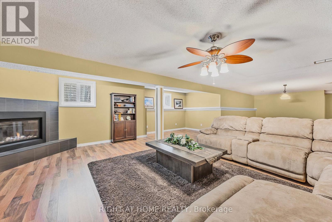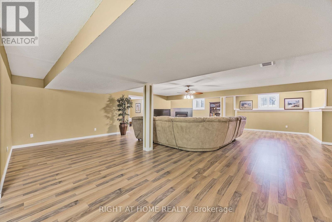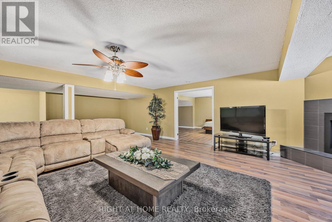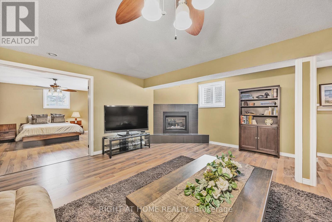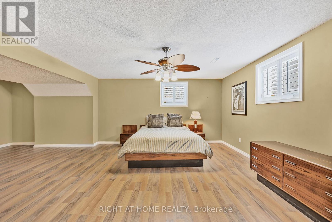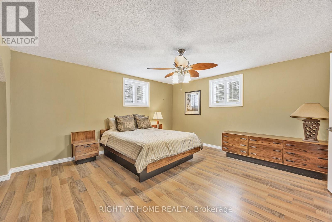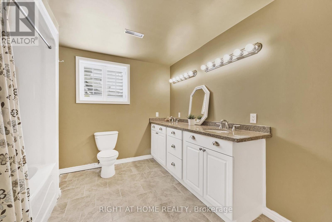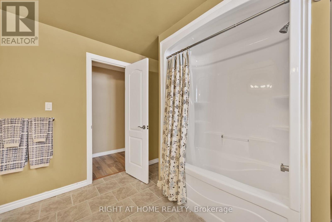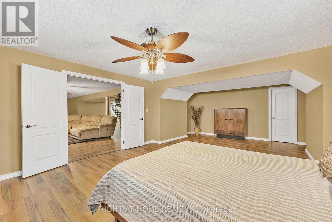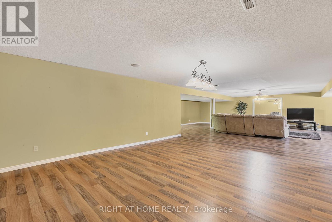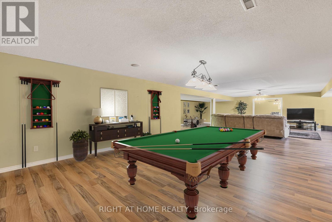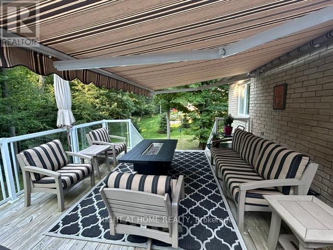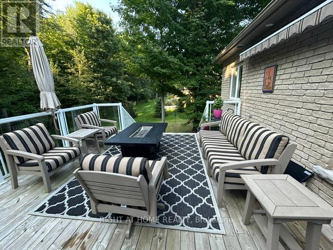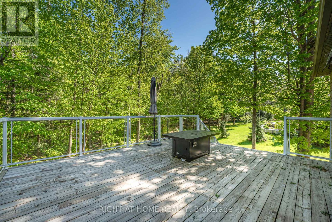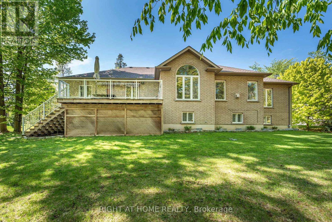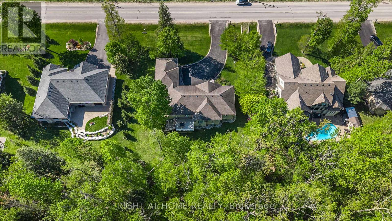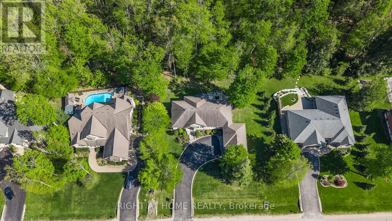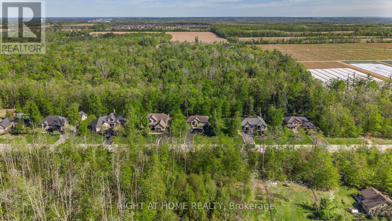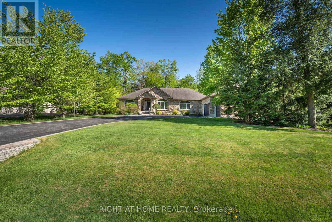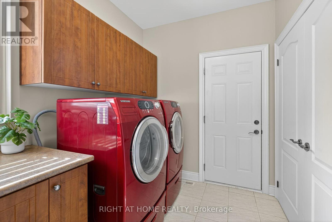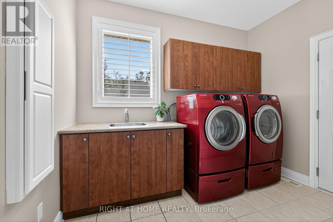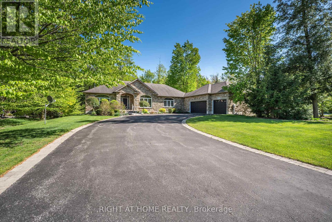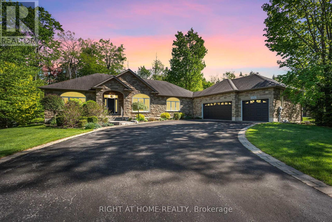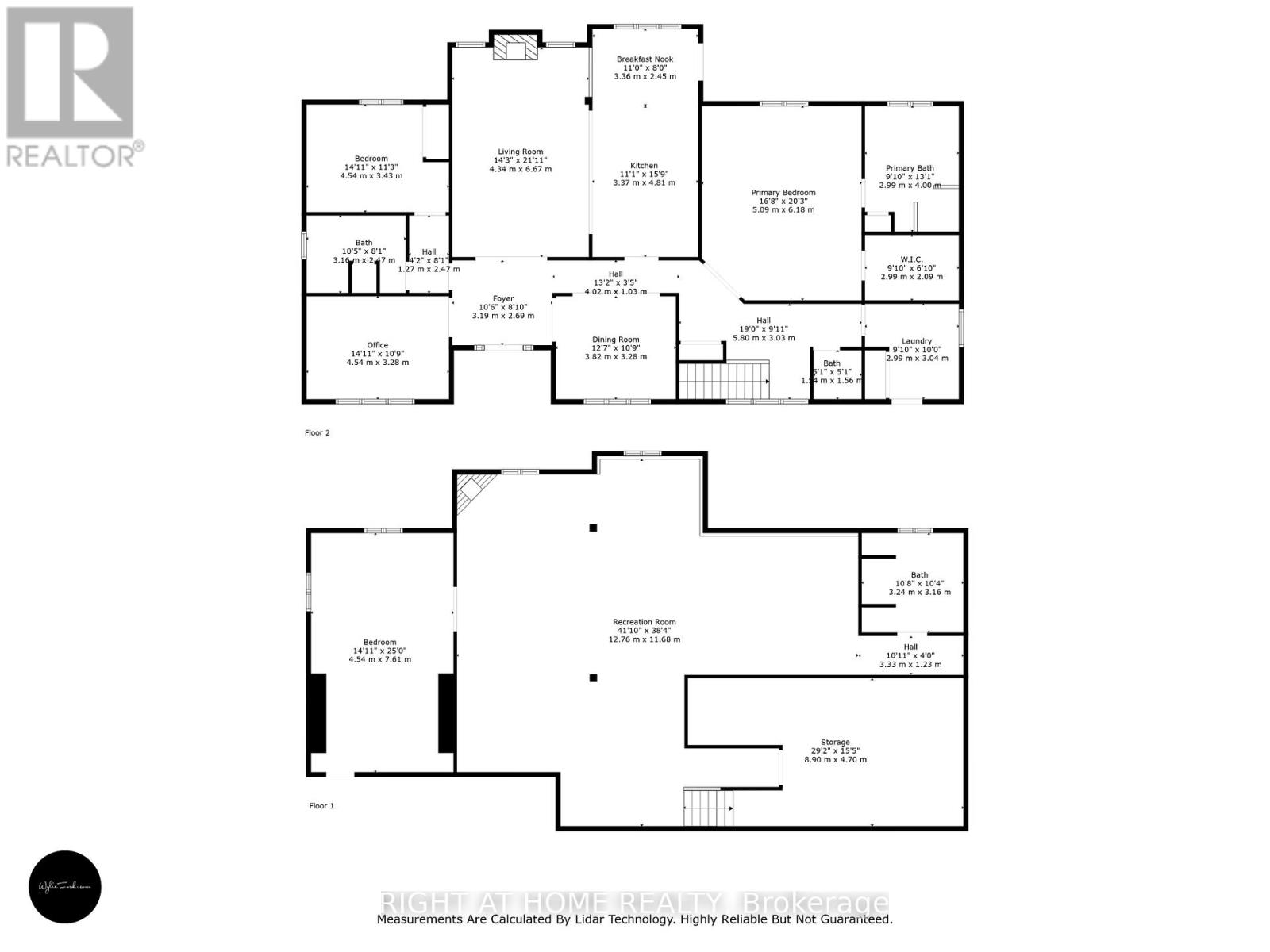1205 Seadon Road Springwater, Ontario L9X 1V5
$1,499,999
Situated on a picturesque, tree-lined lot, this remarkable residence offers over 4,000 sq/ft of beautifully finished living space, where timeless sophistication meets modern comfort. At its heart, a striking stone gas fireplace anchors the main living area, perfectly complemented by rich hardwood floors and detailed crown molding throughout.The custom kitchen is a true chefs delight, showcasing gleaming granite countertops, premium cabinetry, and an expansive layout designed for both function and style. Soaring cathedral ceilings enhance the sense of openness, creating a bright and inviting atmosphere for everyday living and entertaining.The luxurious primary suite features a spa-inspired ensuite bath, while the spacious second bedroom enjoys direct access to a stylish cheater ensuite. The third bedroom, highlighted by distinctive architectural touches and french doors, can easily serve as a home office. For the hobbyist or car enthusiast, the oversized 3-car garage provides ample room for vehicles, tools, and storage. A possible separate entrance to the fully finished basement presents excellent potential for an in-law suite or income opportunity. The lower level is designed with gatherings in mind, complete with a large recreation room and fireplace, a dedicated games room, a comfortable guest bedroom and 5 pc bathroom. Positioned on nearly an acre and freshly painted throughout, this home is move-in ready and designed to impress. Experience the perfect blend of privacy, luxury, and comfort your dream retreat awaits. (id:60365)
Open House
This property has open houses!
11:00 am
Ends at:2:00 pm
11:00 am
Ends at:2:00 pm
Property Details
| MLS® Number | S12393349 |
| Property Type | Single Family |
| Community Name | Snow Valley |
| AmenitiesNearBy | Ski Area, Golf Nearby |
| CommunityFeatures | School Bus |
| EquipmentType | Water Heater |
| Features | Carpet Free |
| ParkingSpaceTotal | 13 |
| RentalEquipmentType | Water Heater |
| Structure | Deck |
Building
| BathroomTotal | 4 |
| BedroomsAboveGround | 3 |
| BedroomsBelowGround | 1 |
| BedroomsTotal | 4 |
| Age | 16 To 30 Years |
| Amenities | Fireplace(s) |
| Appliances | Garage Door Opener Remote(s), Alarm System, Dishwasher, Dryer, Microwave, Stove, Washer, Water Softener, Window Coverings, Refrigerator |
| ArchitecturalStyle | Bungalow |
| BasementDevelopment | Finished |
| BasementType | Full (finished) |
| ConstructionStyleAttachment | Detached |
| CoolingType | Central Air Conditioning |
| ExteriorFinish | Brick |
| FireProtection | Alarm System |
| FireplacePresent | Yes |
| FireplaceTotal | 2 |
| FlooringType | Hardwood |
| FoundationType | Poured Concrete |
| HalfBathTotal | 1 |
| HeatingFuel | Natural Gas |
| HeatingType | Forced Air |
| StoriesTotal | 1 |
| SizeInterior | 2000 - 2500 Sqft |
| Type | House |
| UtilityWater | Municipal Water |
Parking
| Attached Garage | |
| Garage |
Land
| Acreage | No |
| LandAmenities | Ski Area, Golf Nearby |
| LandscapeFeatures | Lawn Sprinkler, Landscaped |
| Sewer | Sanitary Sewer |
| SizeDepth | 255 Ft ,9 In |
| SizeFrontage | 121 Ft ,9 In |
| SizeIrregular | 121.8 X 255.8 Ft |
| SizeTotalText | 121.8 X 255.8 Ft |
Rooms
| Level | Type | Length | Width | Dimensions |
|---|---|---|---|---|
| Basement | Bedroom 4 | 7.6 m | 4.4 m | 7.6 m x 4.4 m |
| Basement | Bathroom | 3.2 m | 3 m | 3.2 m x 3 m |
| Basement | Recreational, Games Room | 11.6 m | 7.6 m | 11.6 m x 7.6 m |
| Main Level | Living Room | 6.33 m | 4.3 m | 6.33 m x 4.3 m |
| Main Level | Dining Room | 3.6 m | 3.3 m | 3.6 m x 3.3 m |
| Main Level | Kitchen | 7.3 m | 3.5 m | 7.3 m x 3.5 m |
| Main Level | Primary Bedroom | 6.2 m | 5.1 m | 6.2 m x 5.1 m |
| Main Level | Bathroom | 4 m | 2.9 m | 4 m x 2.9 m |
| Main Level | Bedroom 2 | 4.3 m | 3.4 m | 4.3 m x 3.4 m |
| Main Level | Bathroom | 3.1 m | 2.3 m | 3.1 m x 2.3 m |
| Main Level | Bedroom 3 | 4.3 m | 3.2 m | 4.3 m x 3.2 m |
| Main Level | Bathroom | 1.5 m | 1.5 m | 1.5 m x 1.5 m |
Utilities
| Cable | Installed |
| Electricity | Installed |
| Sewer | Installed |
https://www.realtor.ca/real-estate/28840509/1205-seadon-road-springwater-snow-valley-snow-valley
Deb Grant
Broker
684 Veteran's Dr #1a, 104515 & 106418
Barrie, Ontario L9J 0H6






