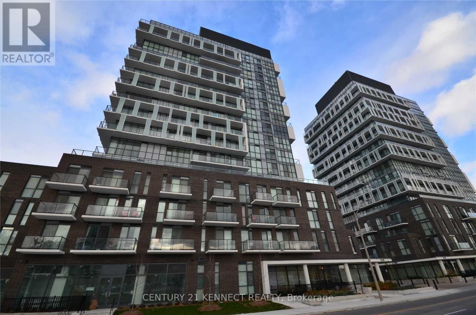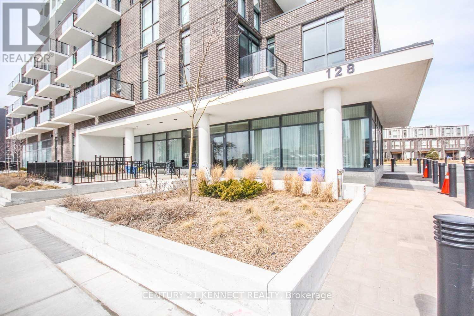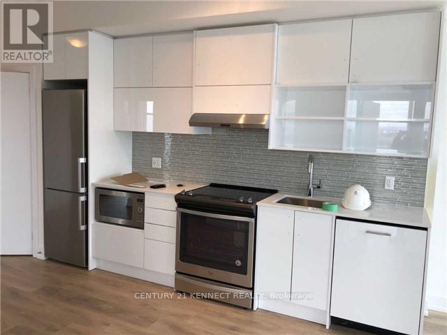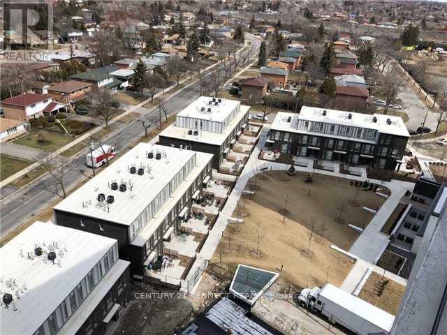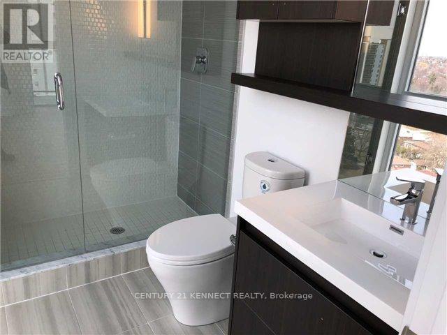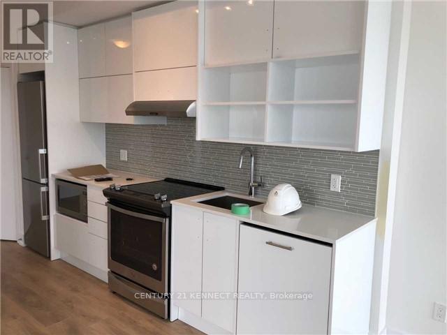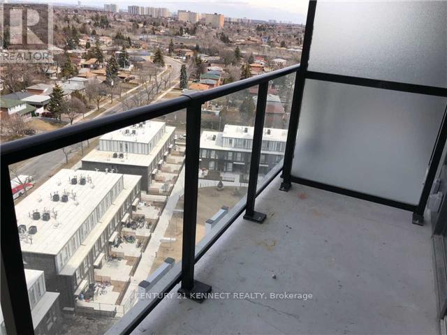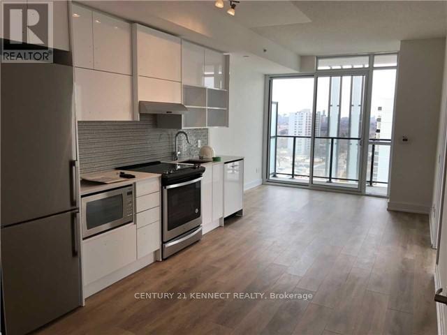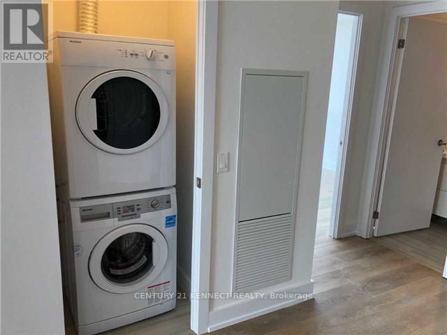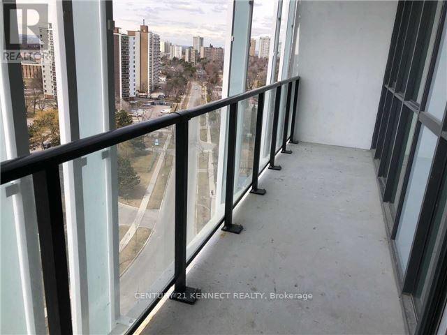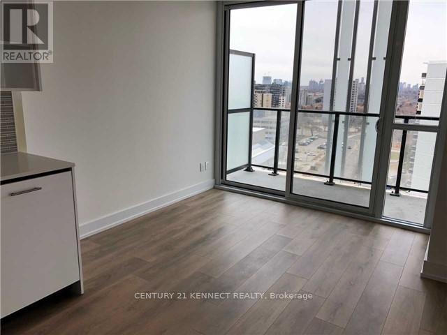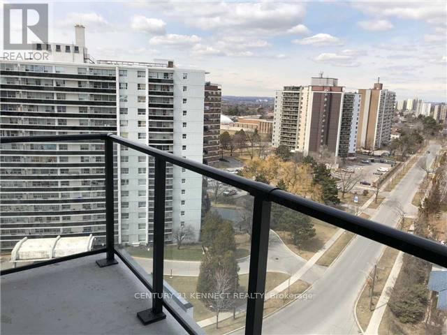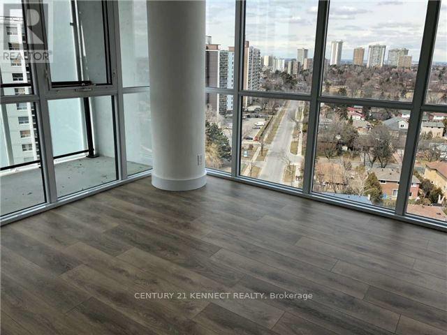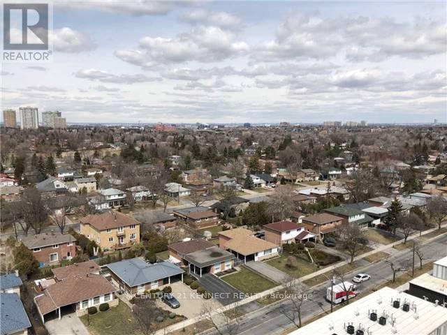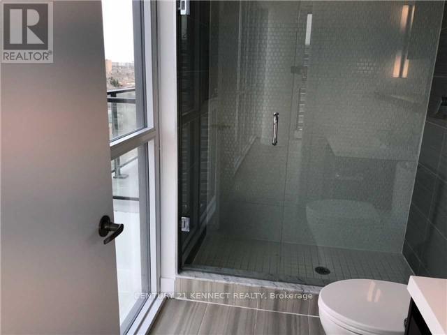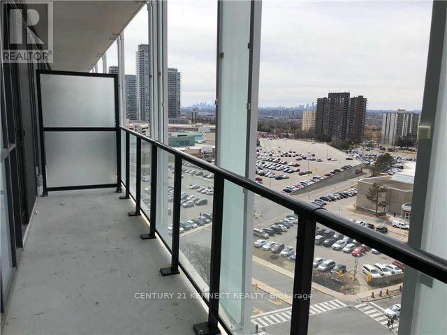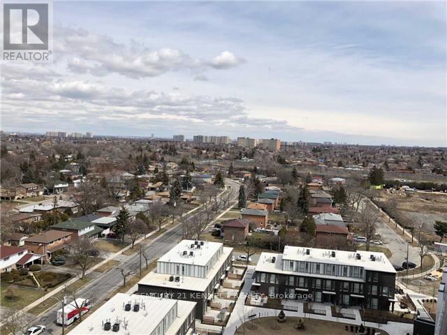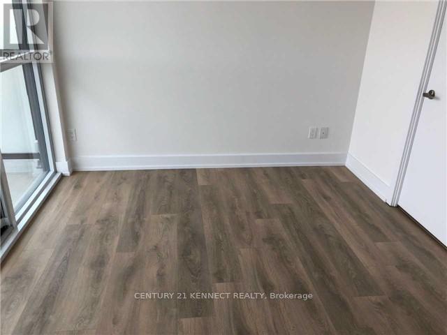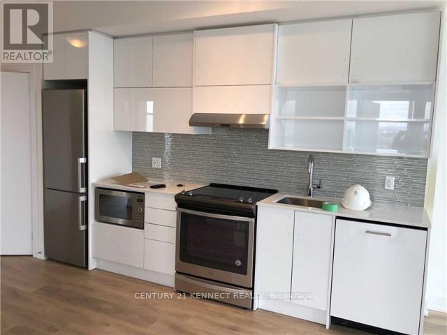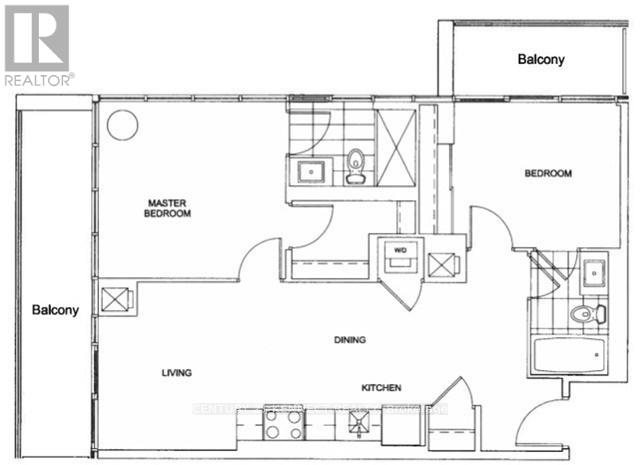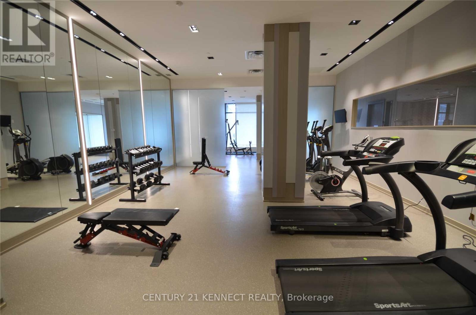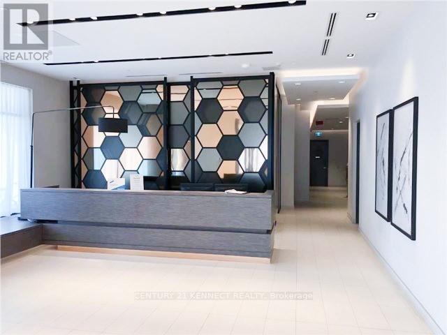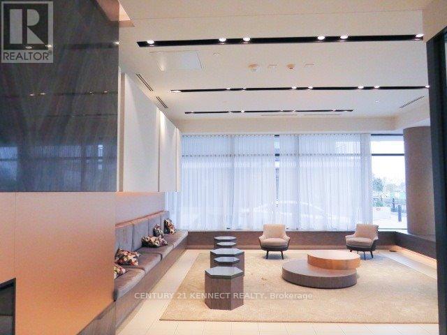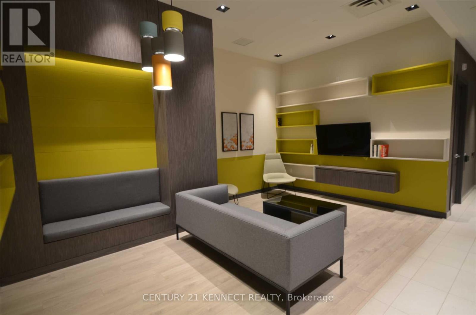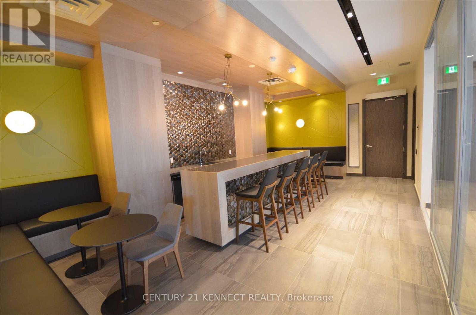1205 - 128 Fairview Mall Drive Toronto, Ontario M2J 0E8
2 Bedroom
2 Bathroom
700 - 799 sqft
Central Air Conditioning
Forced Air
$2,975 Monthly
Connect Condos, Bright, Spacious Corner Suite, 798 Sqft + 2 Balcony, Corner Unit W/Nw Views, Move In Condition, Next To Fairview Mall, Convenience To All, Easy Access To 401/404Dvp, Don Mills Rd, Sheppard Ave, At Your Door Steps, Minutes To Library, Subway Station, Will Save You Tons Of Time In Your Daily Routine, Urban Amenities, Outside Patio, Wifi Lounge, Games Room, Meet The Needs Of Young Professionals. (id:60365)
Property Details
| MLS® Number | C12571220 |
| Property Type | Single Family |
| Community Name | Don Valley Village |
| AmenitiesNearBy | Park, Public Transit, Schools |
| CommunityFeatures | Pets Not Allowed, Community Centre |
| Features | Balcony |
| ParkingSpaceTotal | 1 |
Building
| BathroomTotal | 2 |
| BedroomsAboveGround | 2 |
| BedroomsTotal | 2 |
| Amenities | Security/concierge, Recreation Centre, Party Room |
| Appliances | Dishwasher, Dryer, Microwave, Stove, Washer, Window Coverings, Refrigerator |
| BasementType | None |
| CoolingType | Central Air Conditioning |
| ExteriorFinish | Concrete |
| FlooringType | Laminate |
| HeatingFuel | Natural Gas |
| HeatingType | Forced Air |
| SizeInterior | 700 - 799 Sqft |
| Type | Apartment |
Parking
| Underground | |
| Garage |
Land
| Acreage | No |
| LandAmenities | Park, Public Transit, Schools |
Rooms
| Level | Type | Length | Width | Dimensions |
|---|---|---|---|---|
| Flat | Living Room | 8.41 m | 3.35 m | 8.41 m x 3.35 m |
| Flat | Dining Room | 8.41 m | 3.35 m | 8.41 m x 3.35 m |
| Flat | Kitchen | 8.41 m | 3.35 m | 8.41 m x 3.35 m |
| Flat | Primary Bedroom | 3.65 m | 3.5 m | 3.65 m x 3.5 m |
| Flat | Bedroom 2 | 3.25 m | 2.9 m | 3.25 m x 2.9 m |
Ken Yeung
Broker
Century 21 Kennect Realty
7780 Woodbine Ave Unit 15
Markham, Ontario L3R 2N7
7780 Woodbine Ave Unit 15
Markham, Ontario L3R 2N7

