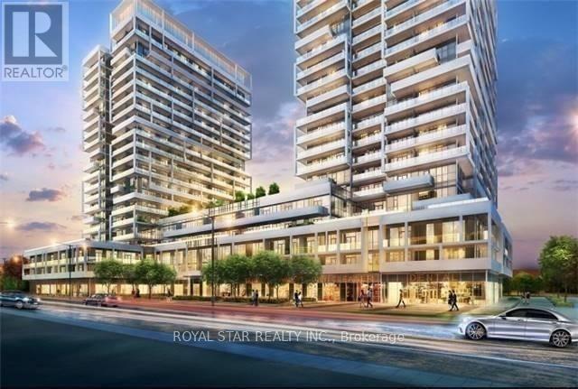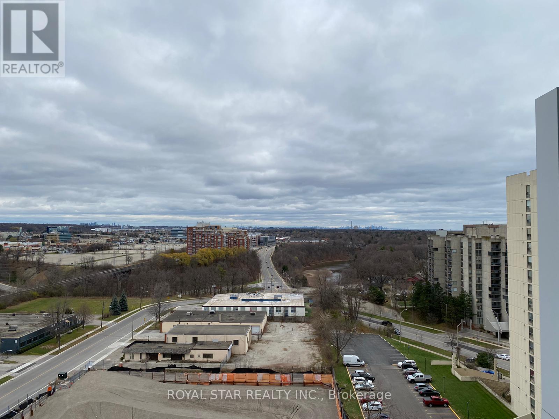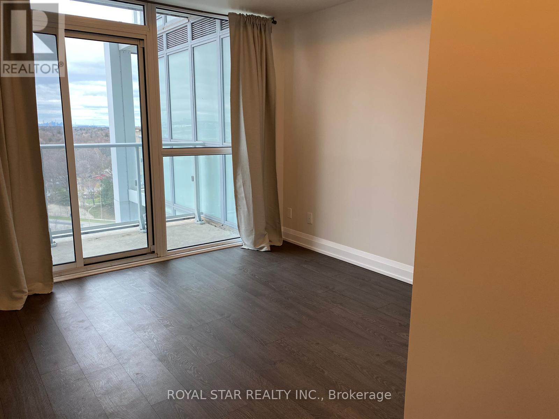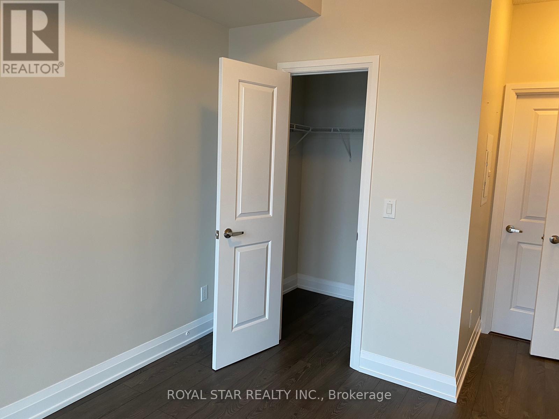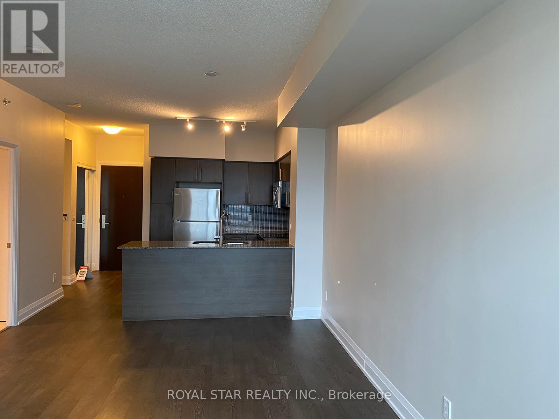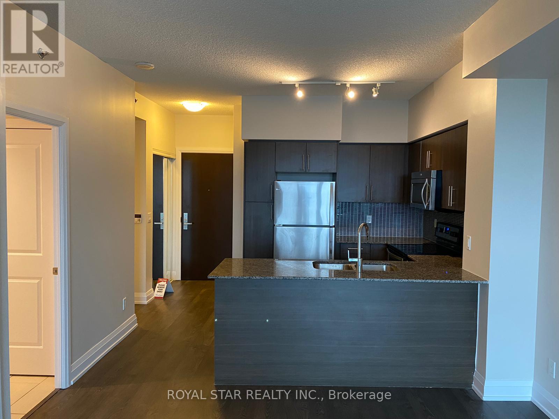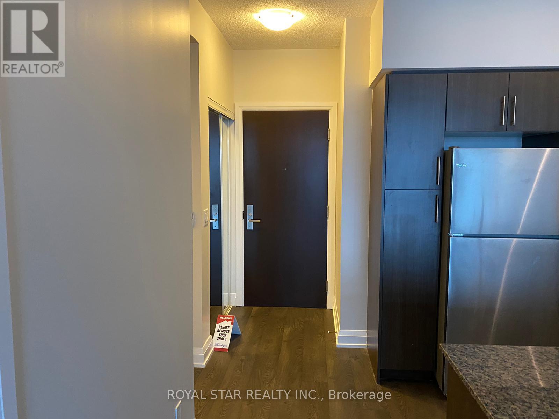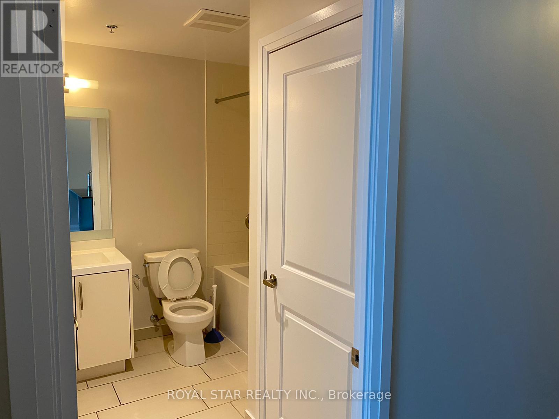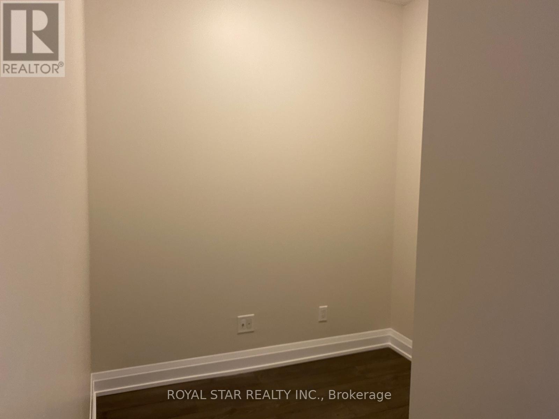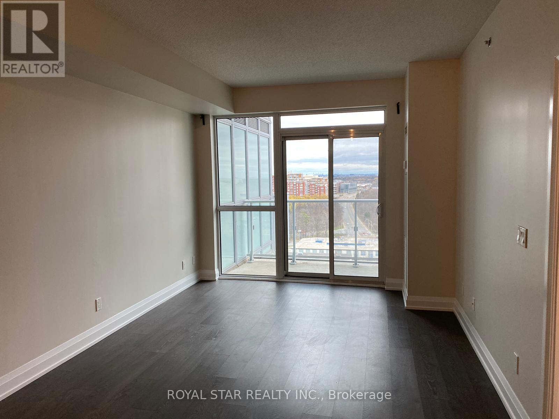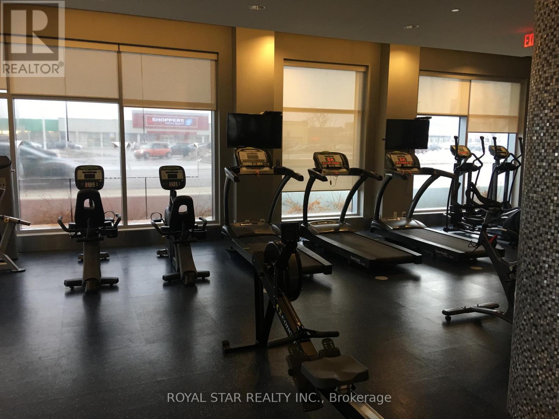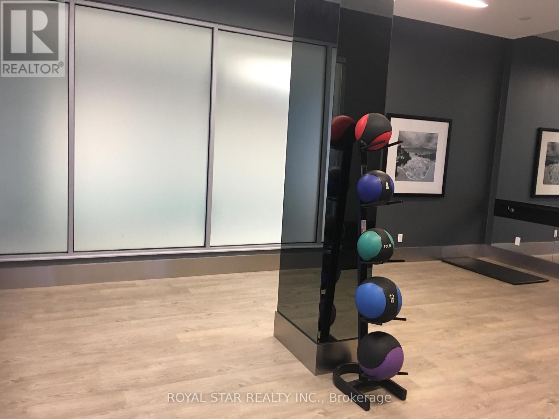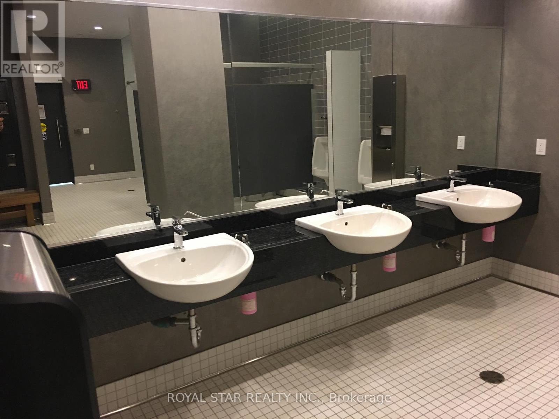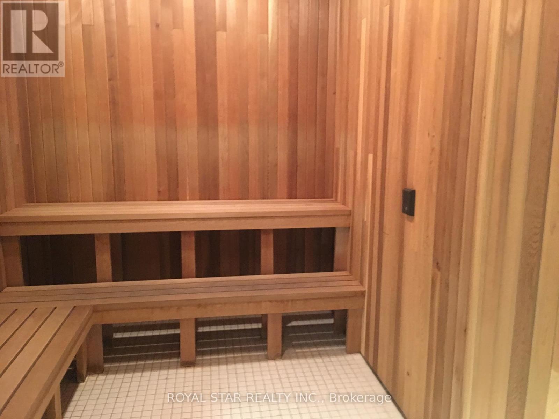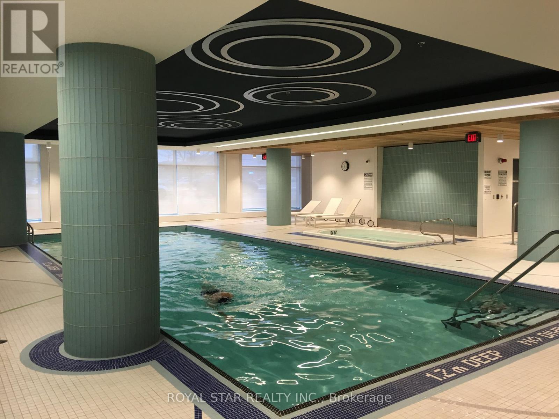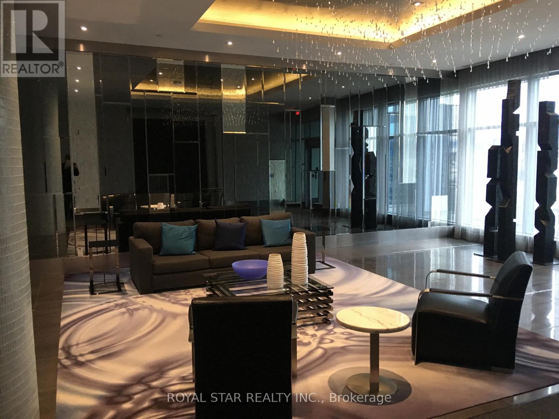1204 - 65 Speers Road Oakville, Ontario L6K 0J1
2 Bedroom
1 Bathroom
600 - 699 sqft
Indoor Pool
Central Air Conditioning
Forced Air
$2,400 Monthly
Prestige Rain Condo, Well Kept, Super Clean, One Bedroom Plus One De (Can Be Used As Babies Bedroom), Close To Go Station. Engineered Wood Floors & 9 Ft Ceiling Thru' Out. Large Kitchen With Granite Counter & Stainless Steel Appliances. Separate Open Concept Den Can Be Used As 2nd Bedroom. Walk Out To Balcony From Living Room & Bedroom. Master Attached To Washroom, One Parking P2-1 And Locker P2-146 Included, Gym, Pool, Meeting Room, Entertainment Room, Etc. (id:60365)
Property Details
| MLS® Number | W12467652 |
| Property Type | Single Family |
| Community Name | 1002 - CO Central |
| AmenitiesNearBy | Public Transit |
| CommunityFeatures | Pets Not Allowed |
| Features | Balcony |
| ParkingSpaceTotal | 1 |
| PoolType | Indoor Pool |
Building
| BathroomTotal | 1 |
| BedroomsAboveGround | 1 |
| BedroomsBelowGround | 1 |
| BedroomsTotal | 2 |
| Age | 0 To 5 Years |
| Amenities | Security/concierge, Exercise Centre, Party Room, Sauna, Storage - Locker |
| Appliances | Dishwasher, Dryer, Microwave, Stove, Washer, Refrigerator |
| CoolingType | Central Air Conditioning |
| ExteriorFinish | Concrete |
| FlooringType | Hardwood |
| HeatingFuel | Natural Gas |
| HeatingType | Forced Air |
| SizeInterior | 600 - 699 Sqft |
| Type | Apartment |
Parking
| Underground | |
| Garage |
Land
| Acreage | No |
| LandAmenities | Public Transit |
Rooms
| Level | Type | Length | Width | Dimensions |
|---|---|---|---|---|
| Ground Level | Living Room | 5.85 m | 3.41 m | 5.85 m x 3.41 m |
| Ground Level | Dining Room | 5.85 m | 3.41 m | 5.85 m x 3.41 m |
| Ground Level | Kitchen | 3.29 m | 2.43 m | 3.29 m x 2.43 m |
| Ground Level | Primary Bedroom | 3.29 m | 3.05 m | 3.29 m x 3.05 m |
| Ground Level | Den | 2.29 m | 1.85 m | 2.29 m x 1.85 m |
https://www.realtor.ca/real-estate/29001348/1204-65-speers-road-oakville-co-central-1002-co-central
Baljinder Singh Lailna
Broker
Royal Star Realty Inc.
170 Steelwell Rd Unit 200
Brampton, Ontario L6T 5T3
170 Steelwell Rd Unit 200
Brampton, Ontario L6T 5T3

