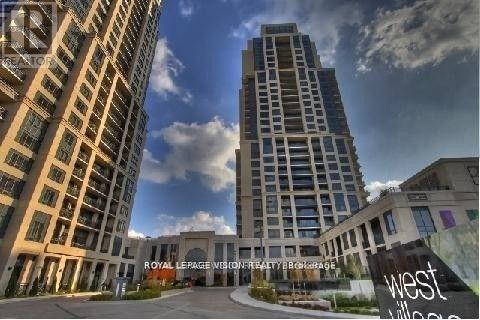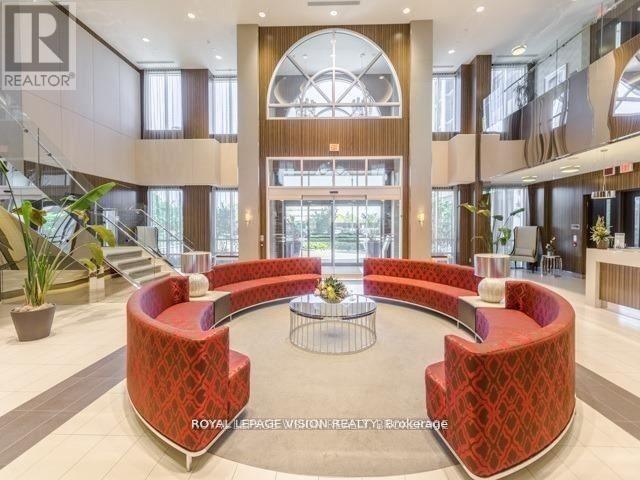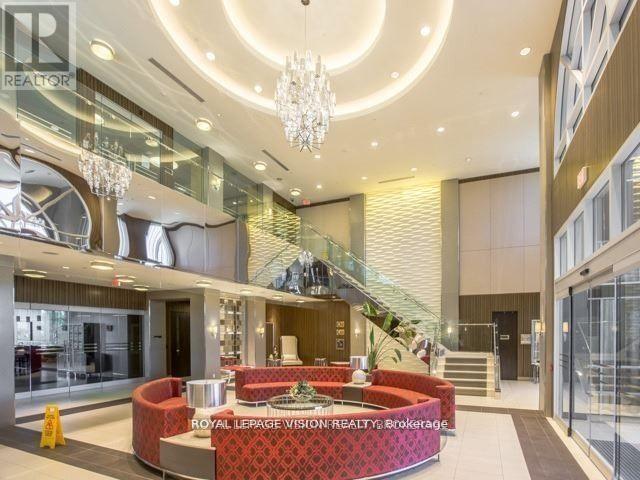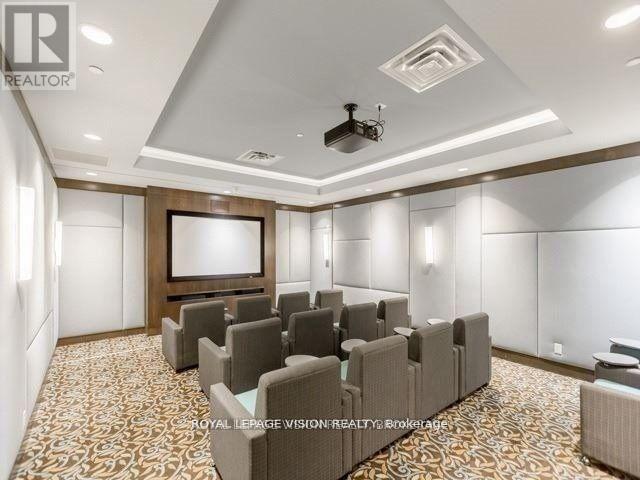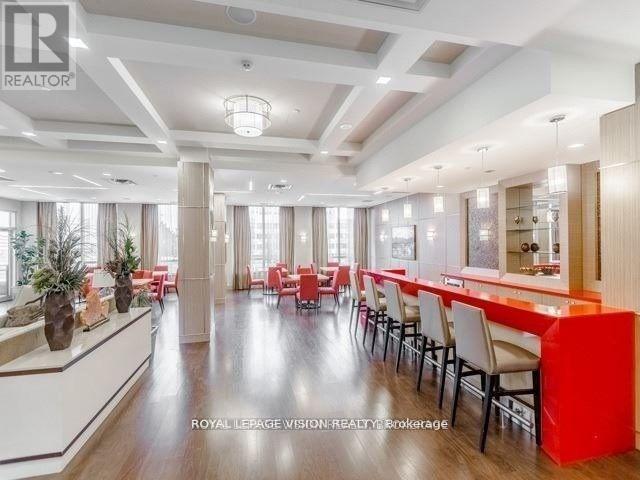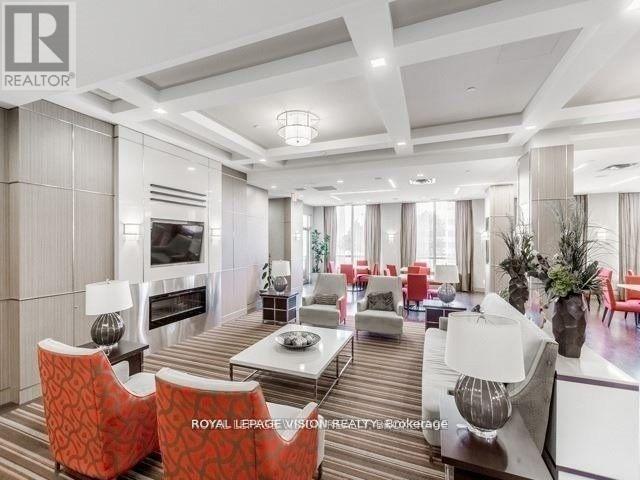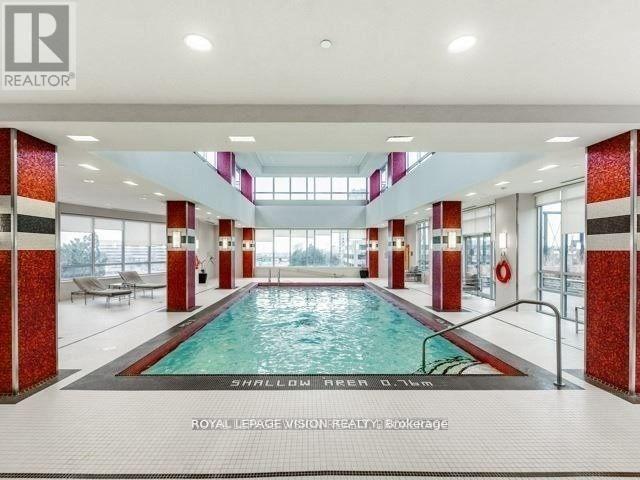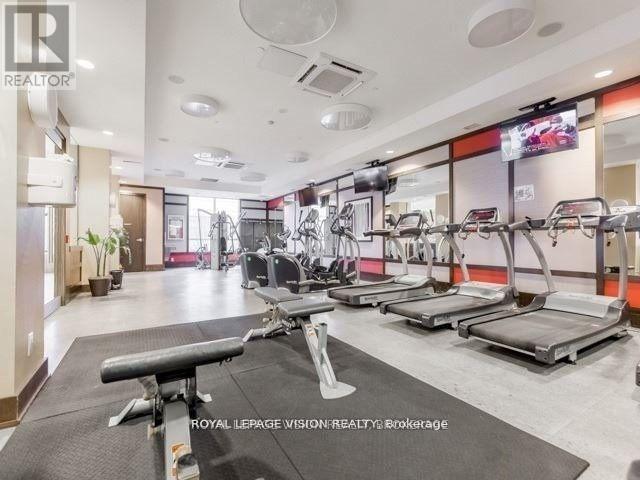1204 - 6 Eva Road Toronto, Ontario M9C 5H7
2 Bedroom
1 Bathroom
600 - 699 sqft
Central Air Conditioning
Forced Air
$2,450 Monthly
Tridel West Village Gorgeous 1 Bdrm + Den with 2 parking spaces (Tandem) plus space for a bike or motorcycle. One Locker included laminate floors throughout. Close to Major Highways 427, 401, Qew Mid-Point Downtown and Mississauga, close to airport and Kipling Subway. Bright Spacious unit with Quality finishes & South Exposure, Functional Floor Plan & Large Bdrm. Flexible Den Space perfect for home office. Amenities: Movie Theatre, Indoor Swimming Pool, State of the Art Gym, Whirlpool, Steam Room, Parking & Locker on the same floor and next to elevator. Unit is freshly painted and professionally cleaned. (id:60365)
Property Details
| MLS® Number | W12508990 |
| Property Type | Single Family |
| Community Name | Etobicoke West Mall |
| CommunityFeatures | Pets Not Allowed |
| Features | Balcony |
| ParkingSpaceTotal | 2 |
Building
| BathroomTotal | 1 |
| BedroomsAboveGround | 1 |
| BedroomsBelowGround | 1 |
| BedroomsTotal | 2 |
| BasementDevelopment | Other, See Remarks |
| BasementType | N/a (other, See Remarks) |
| CoolingType | Central Air Conditioning |
| ExteriorFinish | Concrete |
| FlooringType | Laminate, Tile |
| FoundationType | Unknown |
| HeatingFuel | Natural Gas |
| HeatingType | Forced Air |
| SizeInterior | 600 - 699 Sqft |
| Type | Apartment |
Parking
| Underground | |
| Garage |
Land
| Acreage | No |
Rooms
| Level | Type | Length | Width | Dimensions |
|---|---|---|---|---|
| Main Level | Living Room | 5.36 m | 3.05 m | 5.36 m x 3.05 m |
| Main Level | Dining Room | 5.36 m | 3.05 m | 5.36 m x 3.05 m |
| Main Level | Den | 2.13 m | 3.84 m | 2.13 m x 3.84 m |
| Main Level | Kitchen | 2.32 m | 2.32 m | 2.32 m x 2.32 m |
| Main Level | Primary Bedroom | 3.26 m | 3.05 m | 3.26 m x 3.05 m |
Satvinder Singh
Salesperson
Royal LePage Vision Realty
1051 Tapscott Rd #1b
Toronto, Ontario M1X 1A1
1051 Tapscott Rd #1b
Toronto, Ontario M1X 1A1

