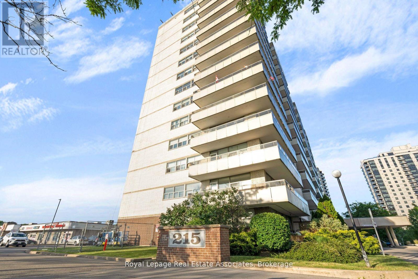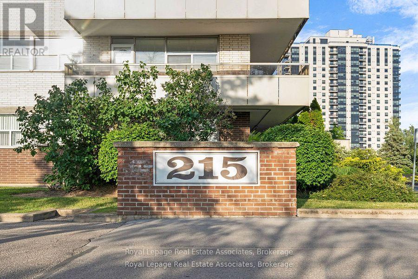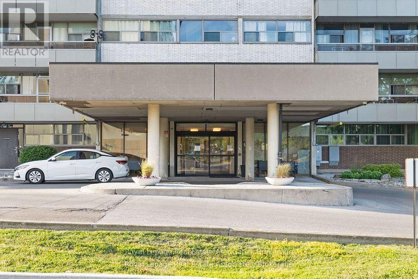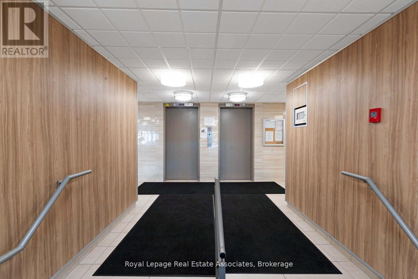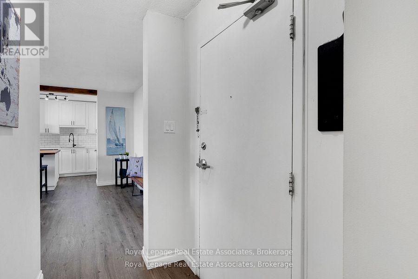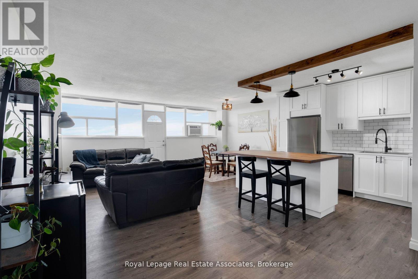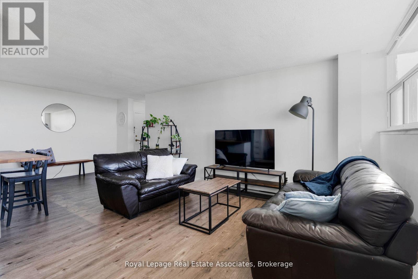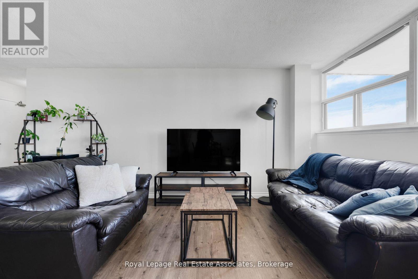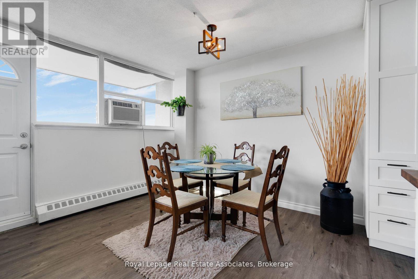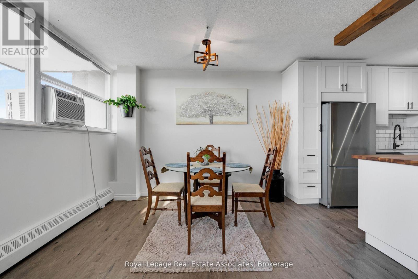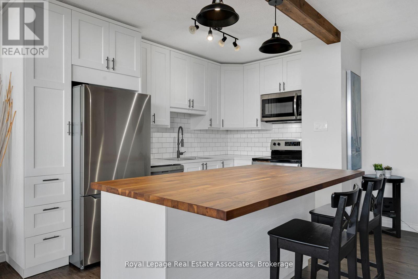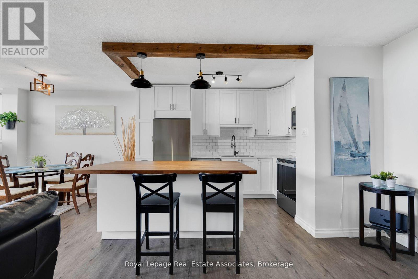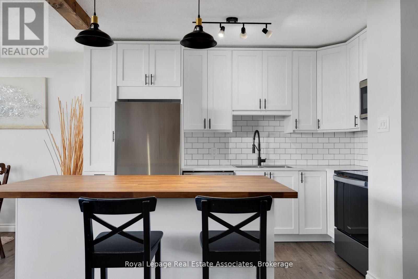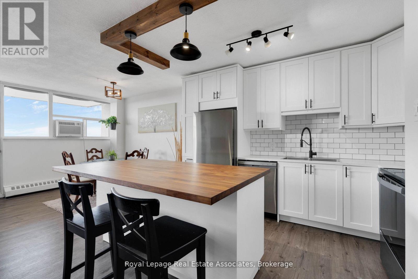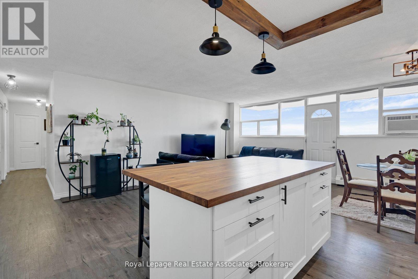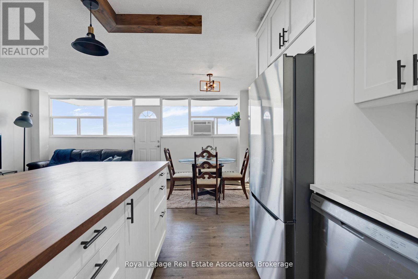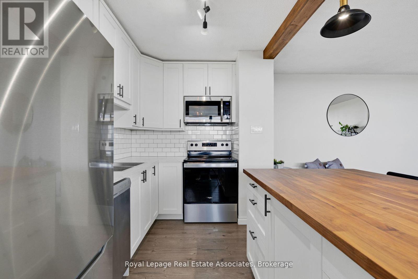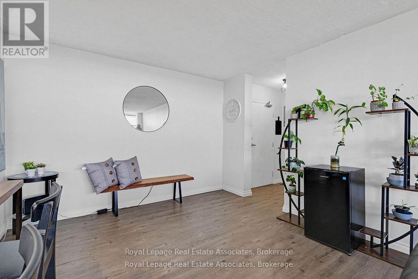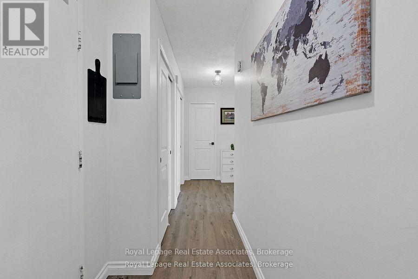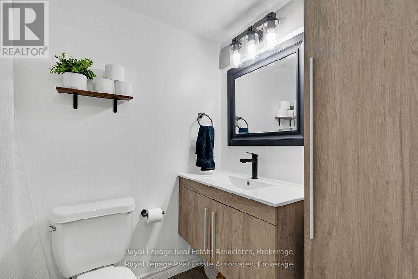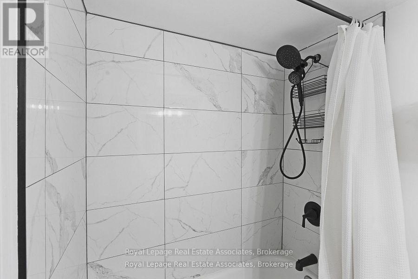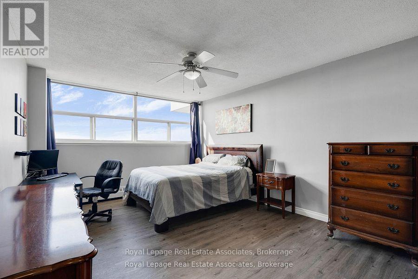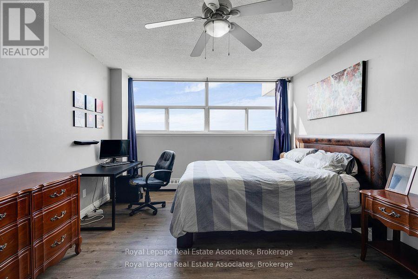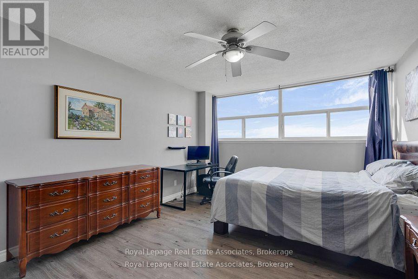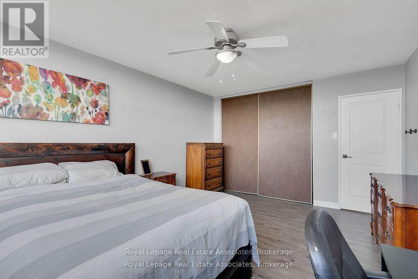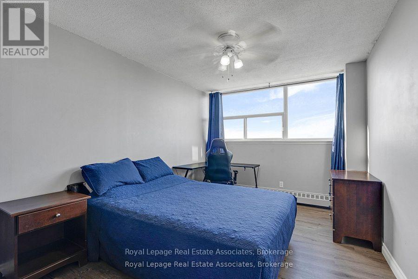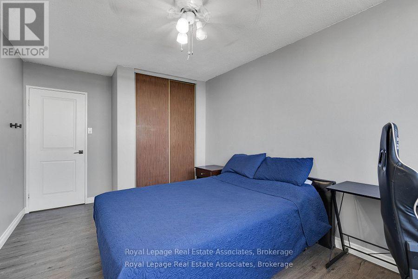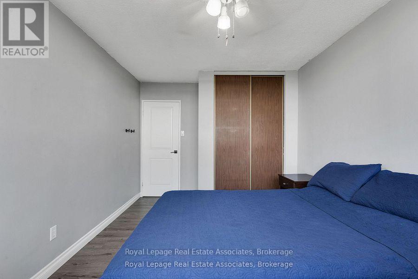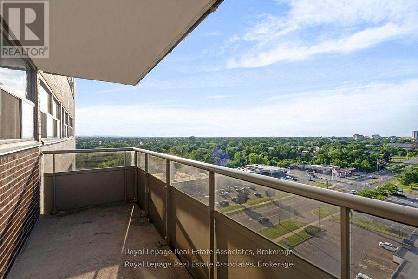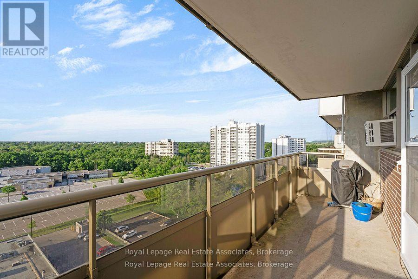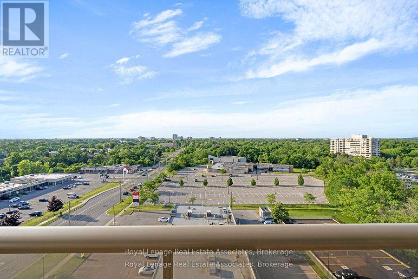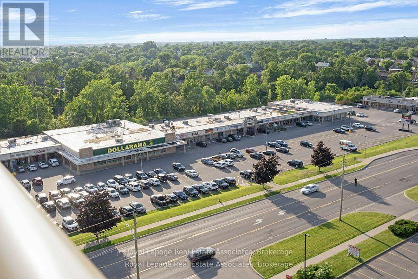1204 - 215 Glenridge Avenue St. Catharines, Ontario L2T 3J7
$2,400 Monthly
Newly Renovated Large Condo Available for Lease! Discover this spacious, beautifully updated condo located in a highly desirable neighborhood-perfect for students, professionals, or anyone seeking comfortable, modern living. This bright and inviting unit offers generous space, contemporary finishes, and outstanding convenience. Large windows fill the home with natural light, enhancing the open-concept layout. Enjoy a brand-new kitchen with sleek finishes, updated flooring, and a fresh, modern bathroom. Ample storage and well-designed living areas make this condo both practical and stylish. Ideally situated near downtown St. Catharines, you'll have quick access to shopping, restaurants, transit, and schools. Scenic walking trails nearby provide a perfect way to unwind after a busy day. Whether you're heading to Brock University, commuting to work, or exploring the city, this prime location keeps everything within easy reach. Don't miss this chance to lease a move-in-ready condo in an unbeatable area! All utilities are included in the lease amount! (id:60365)
Property Details
| MLS® Number | X12572872 |
| Property Type | Single Family |
| Community Name | 461 - Glendale/Glenridge |
| CommunityFeatures | Pets Allowed With Restrictions |
| Features | Balcony, Carpet Free, Laundry- Coin Operated |
| ParkingSpaceTotal | 1 |
Building
| BathroomTotal | 1 |
| BedroomsAboveGround | 2 |
| BedroomsTotal | 2 |
| Age | 31 To 50 Years |
| Amenities | Storage - Locker |
| Appliances | Dishwasher, Microwave, Stove, Refrigerator |
| BasementType | None |
| CoolingType | Window Air Conditioner |
| ExteriorFinish | Brick |
| HeatingFuel | Electric |
| HeatingType | Radiant Heat |
| SizeInterior | 900 - 999 Sqft |
| Type | Apartment |
Parking
| Underground | |
| Garage |
Land
| Acreage | No |
Rooms
| Level | Type | Length | Width | Dimensions |
|---|---|---|---|---|
| Flat | Living Room | 5.72 m | 3.23 m | 5.72 m x 3.23 m |
| Flat | Dining Room | 5.72 m | 3.23 m | 5.72 m x 3.23 m |
| Flat | Kitchen | 5.72 m | 3.7 m | 5.72 m x 3.7 m |
| Flat | Primary Bedroom | 3.66 m | 4.71 m | 3.66 m x 4.71 m |
| Flat | Bedroom 2 | 3.07 m | 4.71 m | 3.07 m x 4.71 m |
| Flat | Bathroom | Measurements not available |
Eva Chatfield
Salesperson
103 Lakeshore Rd East
Mississauga, Ontario L5G 1E2

