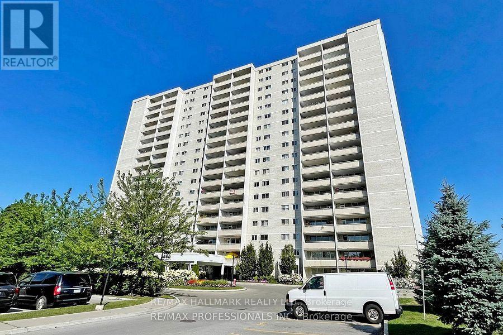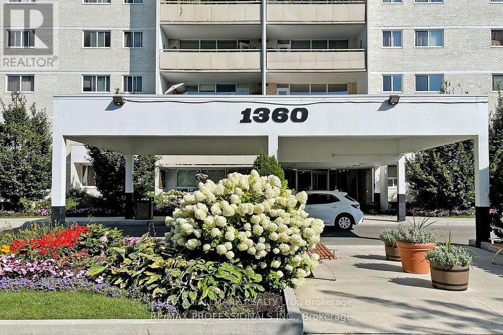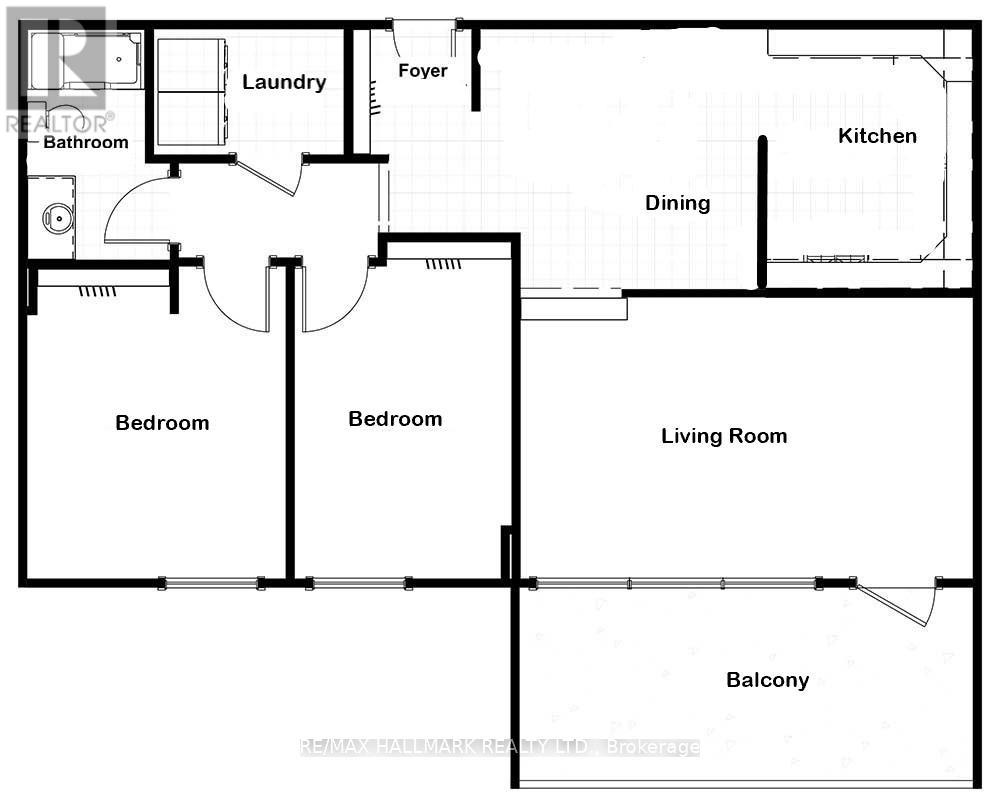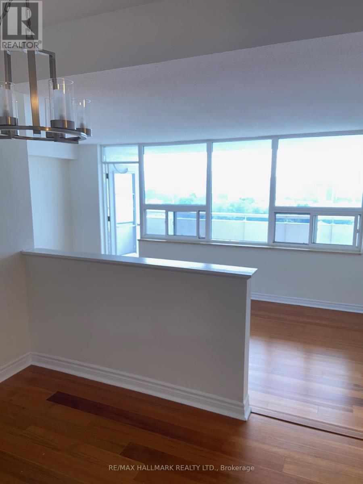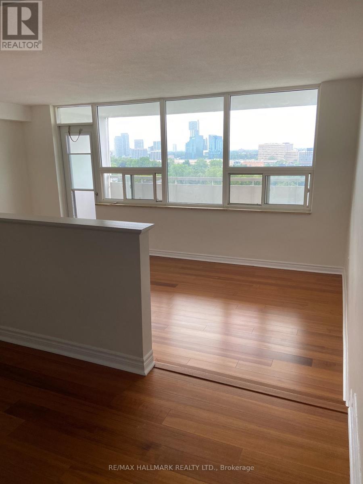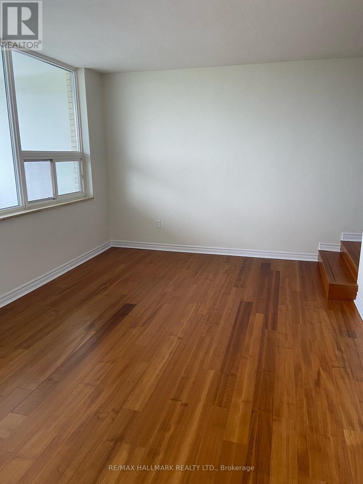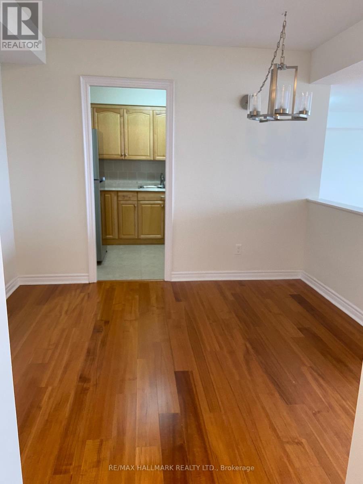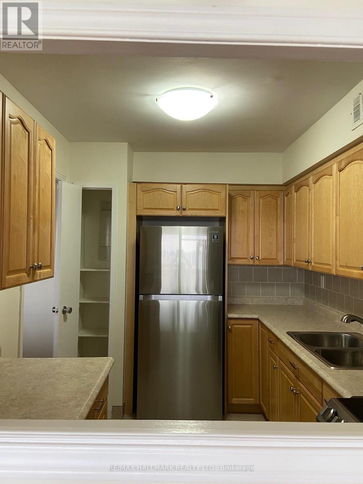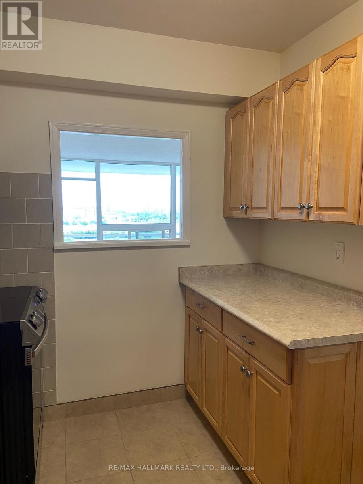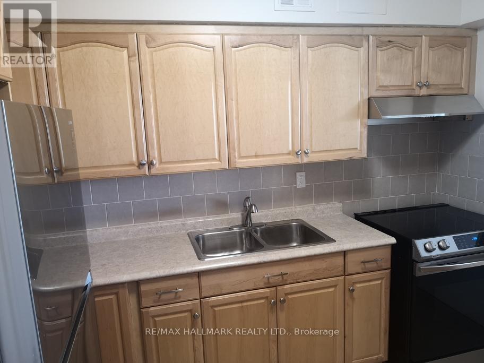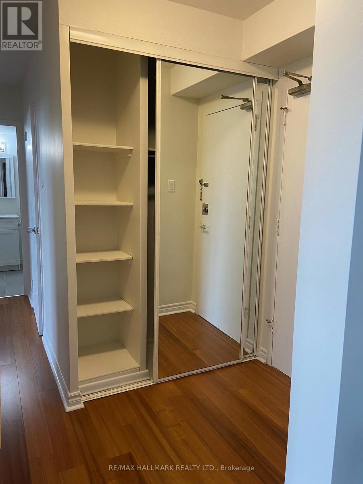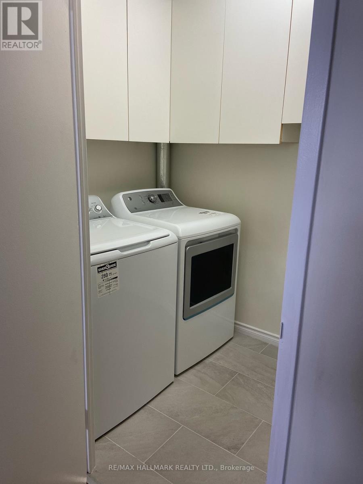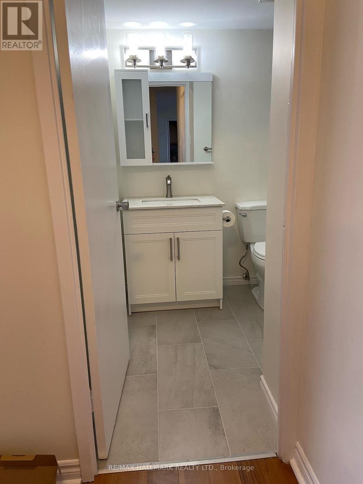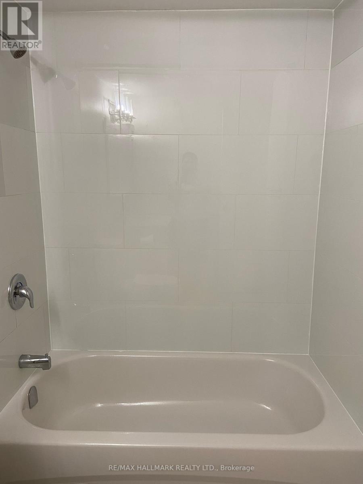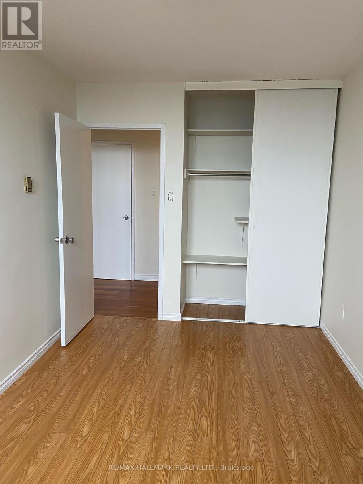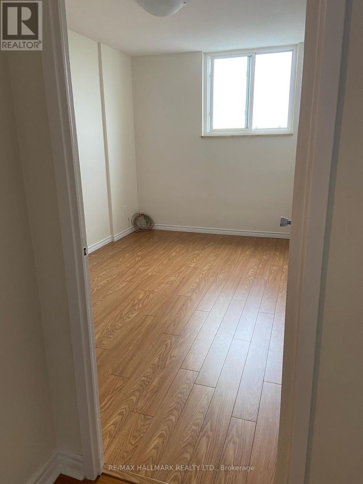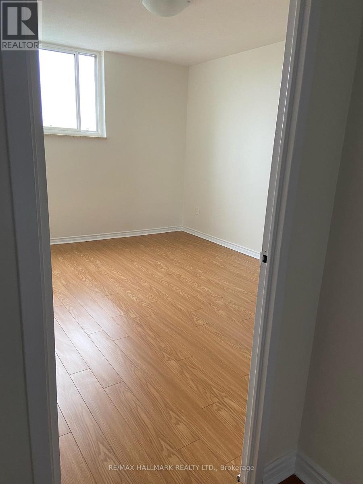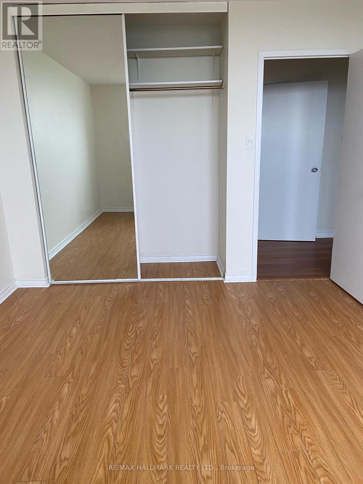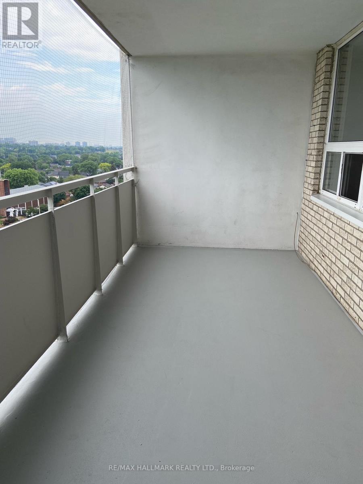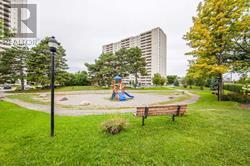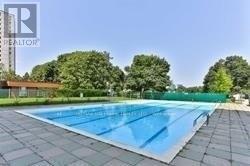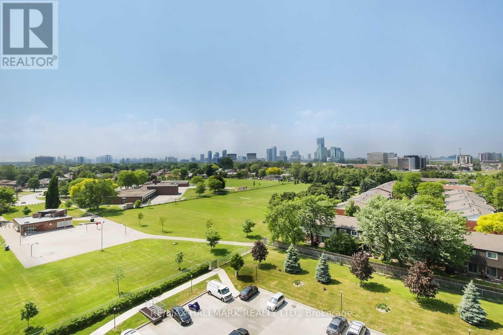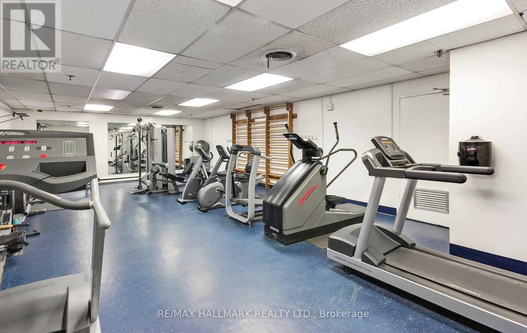1204 - 1360 York Mills Road Toronto, Ontario M3A 2A3
$2,600 Monthly
Bright Spacious Condo With A Large Family Living Rm, Separate Dining Area And Large Bedrooms. Updated Eat-In Kitchen, Fully Renovated Bathroom And New Bedroom Floors. Ready To Move-in. Oversized Balcony With Clear Views. Ensuite Laundry Closet With Plenty Of Storage. See The Floor Plan. Underground Parking. Building Amenities For The Family. Great Location Walking Distance To Parkway Mall And Parkwoods Village Plaza Offering Grocery & Shops, And More. Walk To Schools, Parks & Tennis Courts. Ttc At Your Doorstep To Yonge Or Sheppard Subway Lines And Minutes To Hwy 401 And Dvp To Get Anywhere In The Gta. (id:60365)
Property Details
| MLS® Number | C12381720 |
| Property Type | Single Family |
| Community Name | Parkwoods-Donalda |
| AmenitiesNearBy | Place Of Worship, Public Transit, Schools |
| CommunityFeatures | Pet Restrictions, Community Centre, School Bus |
| Features | Balcony |
| ParkingSpaceTotal | 1 |
| ViewType | View |
Building
| BathroomTotal | 1 |
| BedroomsAboveGround | 2 |
| BedroomsTotal | 2 |
| Amenities | Exercise Centre, Recreation Centre, Visitor Parking |
| Appliances | Dryer, Hood Fan, Stove, Washer, Refrigerator |
| CoolingType | Window Air Conditioner |
| ExteriorFinish | Brick |
| FireProtection | Security System |
| FlooringType | Laminate, Tile |
| HeatingFuel | Electric |
| HeatingType | Radiant Heat |
| SizeInterior | 800 - 899 Sqft |
| Type | Apartment |
Parking
| Underground | |
| Garage |
Land
| Acreage | No |
| LandAmenities | Place Of Worship, Public Transit, Schools |
Rooms
| Level | Type | Length | Width | Dimensions |
|---|---|---|---|---|
| Flat | Living Room | 5.8 m | 3.1 m | 5.8 m x 3.1 m |
| Flat | Dining Room | 3.6 m | 3.4 m | 3.6 m x 3.4 m |
| Flat | Kitchen | 3.6 m | 2.4 m | 3.6 m x 2.4 m |
| Flat | Bedroom | 4.1 m | 3.8 m | 4.1 m x 3.8 m |
| Flat | Bedroom 2 | 4.1 m | 3.7 m | 4.1 m x 3.7 m |
Brad W Walker
Salesperson
630 Danforth Ave
Toronto, Ontario M4K 1R3
Patrick Kelly
Salesperson
630 Danforth Ave
Toronto, Ontario M4K 1R3

