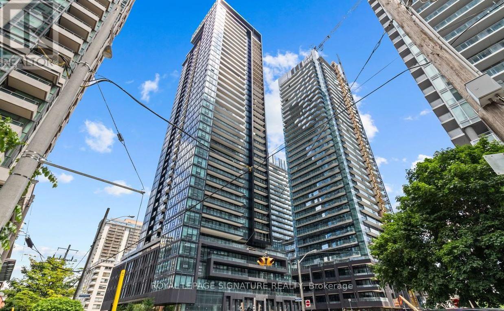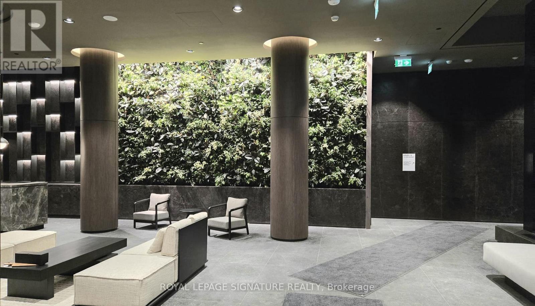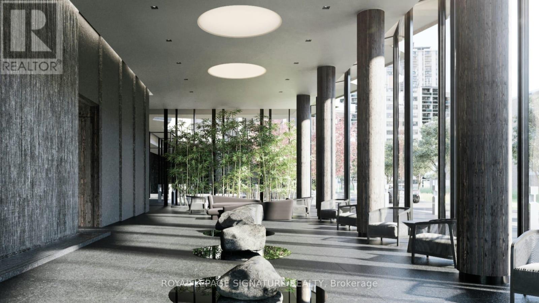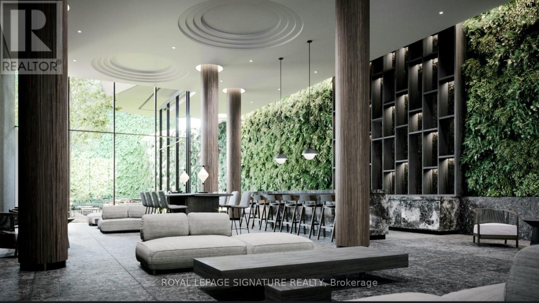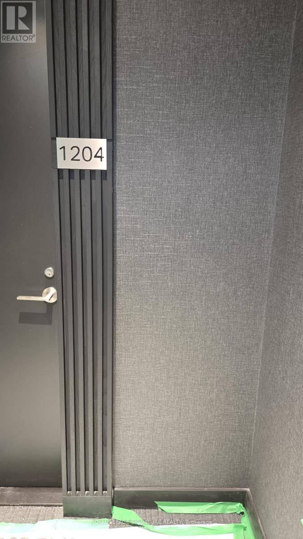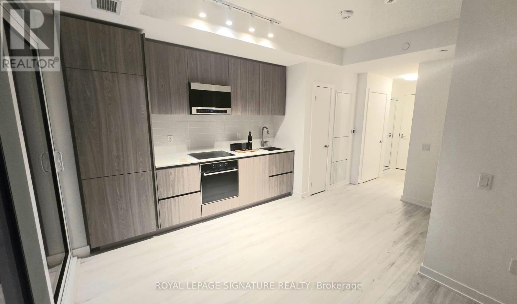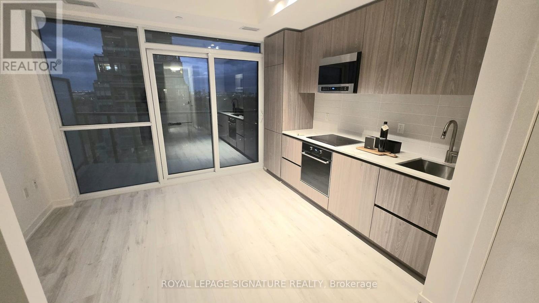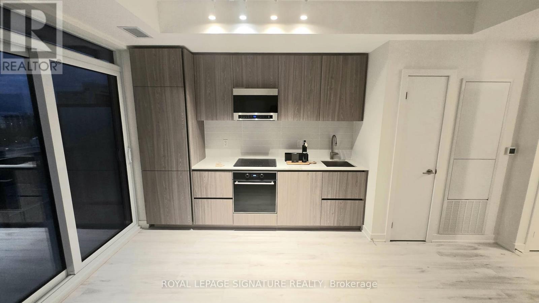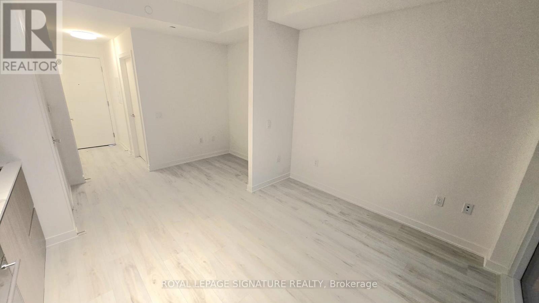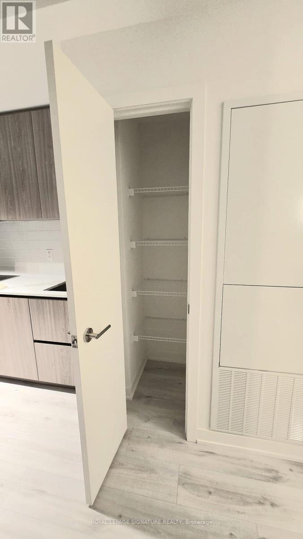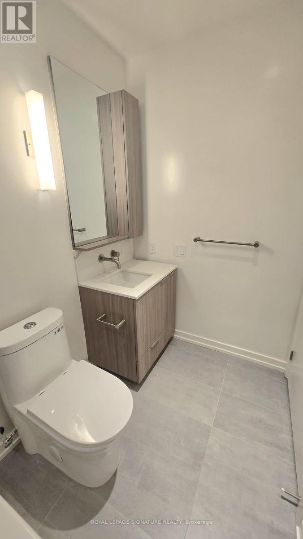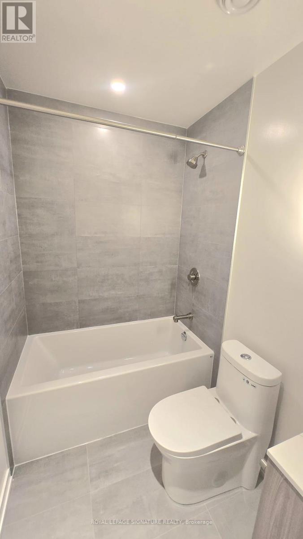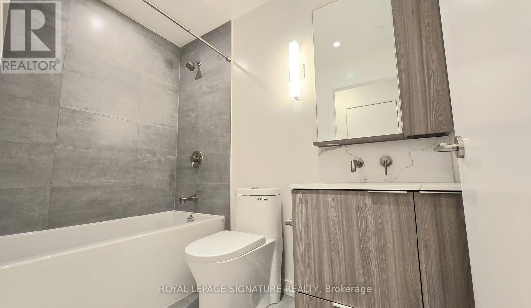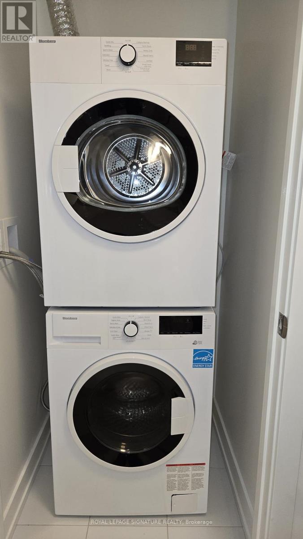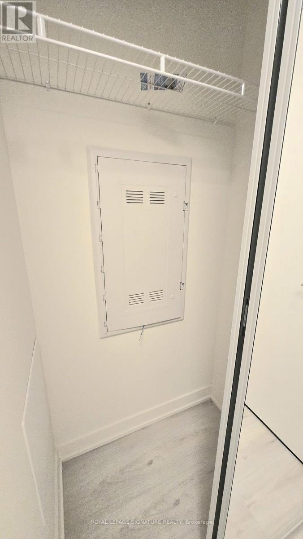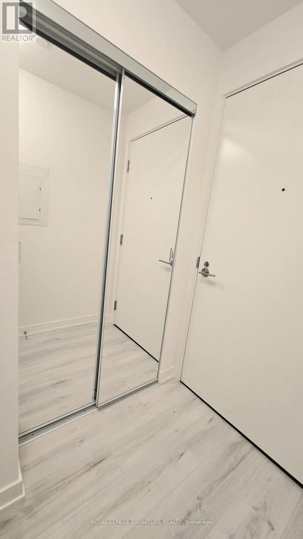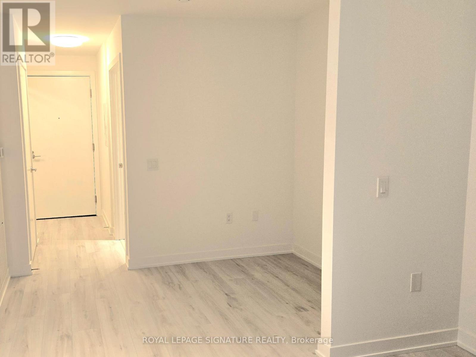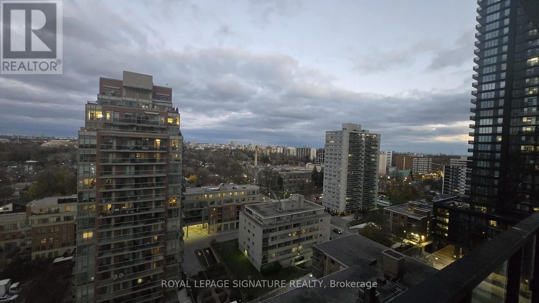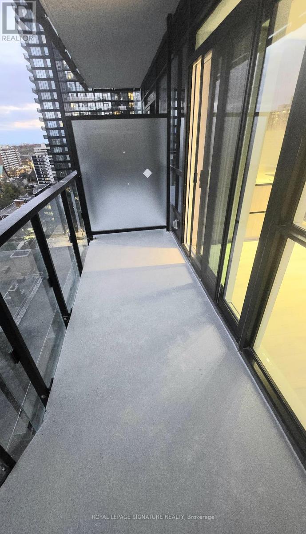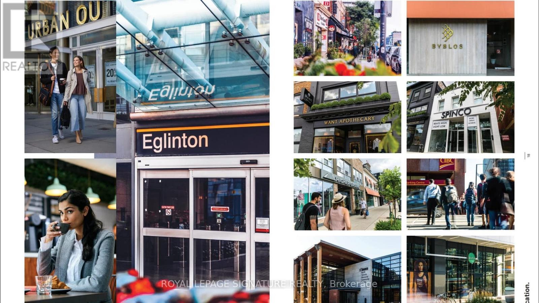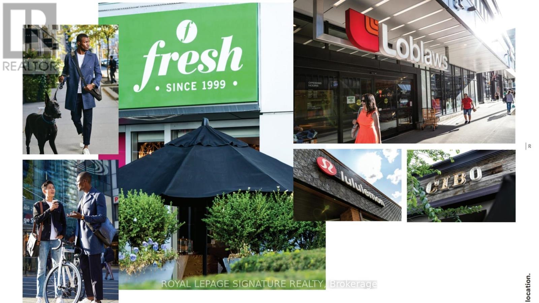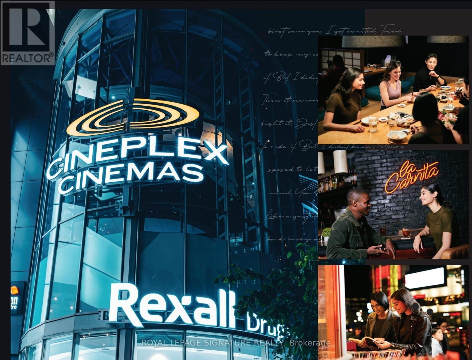1204 - 120 Broadway Avenue Toronto, Ontario M4P 1V7
$1,700 Monthly
Brand New Jr 1 Bedroom - Yonge and Eglinton. Experience urban living at its finest in this stylish suite located on the 12th floor. Enjoy breathtaking clear east views, perfect for watching the surise from your balcony. This modern space features 9 foot ceilings, adding a unique touch to the contemporary design. Conveniently situated minutes walk from the subway station, you're just 10-15 minutes away from downtown Toronto. The vibrant neighborhood offers a plethora of amenities, including trendy restaurants, lively nightlife, and shopping options, all within walking distance. Don't miss this opportunity to make this exceptional condo your new home! Residents enjoy outstanding building amenities, including indoor and outdoor pools, a fully equipped fitness centre, rooftop terrace, coworking and recreation spaces, and 24-hour concierge service. Ideal for professionals seeking an upscale Midtown lifestyle. (id:60365)
Property Details
| MLS® Number | C12562276 |
| Property Type | Single Family |
| Community Name | Mount Pleasant West |
| AmenitiesNearBy | Hospital, Park, Public Transit, Schools, Place Of Worship |
| CommunityFeatures | Pets Allowed With Restrictions |
| Features | Balcony, Carpet Free, In Suite Laundry |
| PoolType | Indoor Pool, Outdoor Pool |
| Structure | Patio(s) |
| ViewType | City View |
Building
| BathroomTotal | 1 |
| Age | New Building |
| Amenities | Exercise Centre, Recreation Centre, Security/concierge |
| Appliances | Oven - Built-in, Range |
| BasementType | None |
| CoolingType | Central Air Conditioning |
| ExteriorFinish | Concrete |
| FlooringType | Hardwood |
| HeatingFuel | Other |
| HeatingType | Forced Air |
| SizeInterior | 0 - 499 Sqft |
| Type | Apartment |
Parking
| Underground | |
| No Garage |
Land
| Acreage | No |
| LandAmenities | Hospital, Park, Public Transit, Schools, Place Of Worship |
Rooms
| Level | Type | Length | Width | Dimensions |
|---|---|---|---|---|
| Flat | Living Room | 3.78 m | 4.04 m | 3.78 m x 4.04 m |
| Flat | Dining Room | 3.78 m | 4.04 m | 3.78 m x 4.04 m |
| Flat | Kitchen | 3.78 m | 4.04 m | 3.78 m x 4.04 m |
| Flat | Bedroom | 2.9 m | 3.15 m | 2.9 m x 3.15 m |
Imran Alam
Salesperson
8 Sampson Mews Suite 201 The Shops At Don Mills
Toronto, Ontario M3C 0H5

