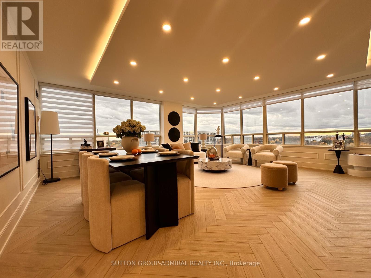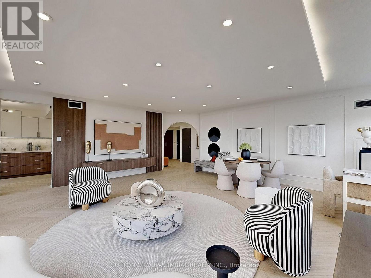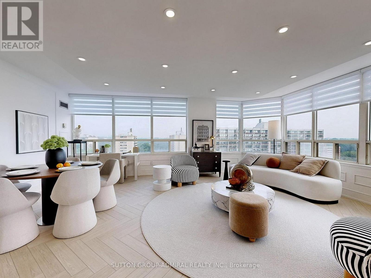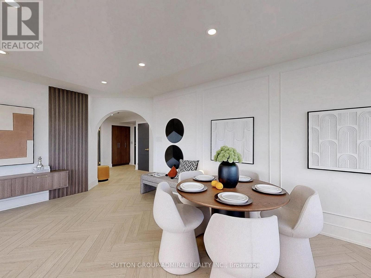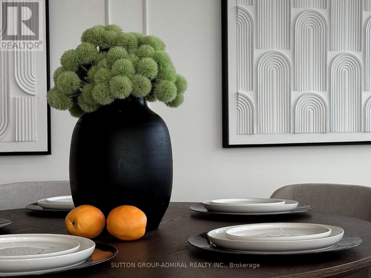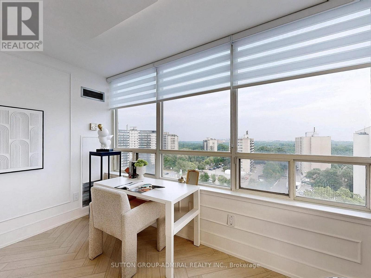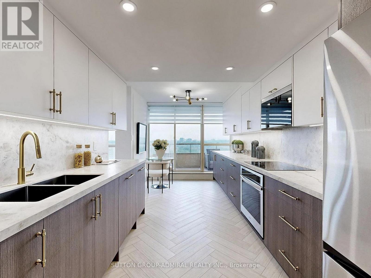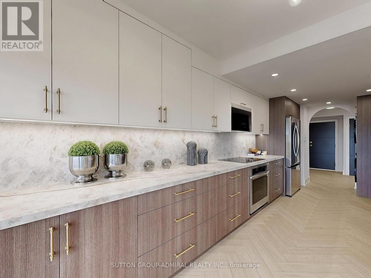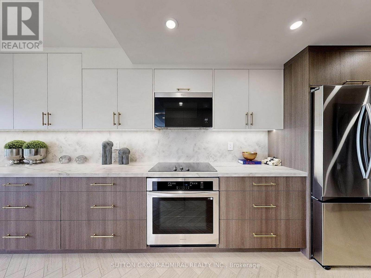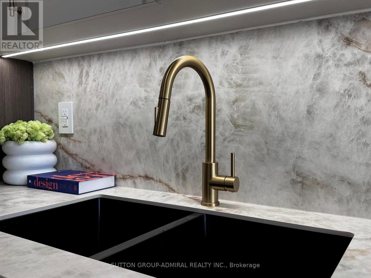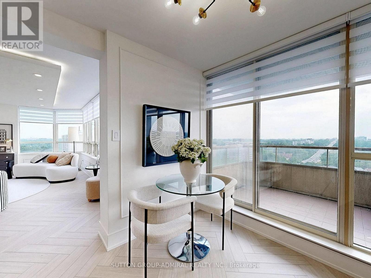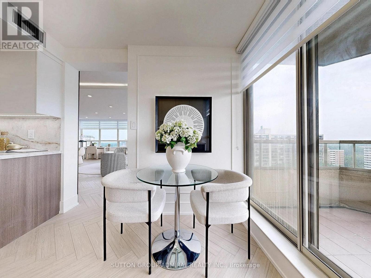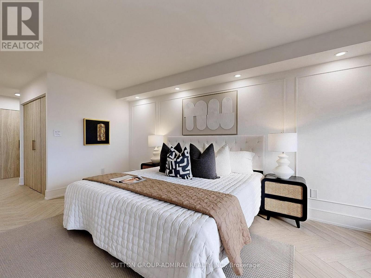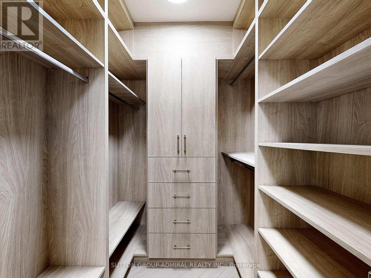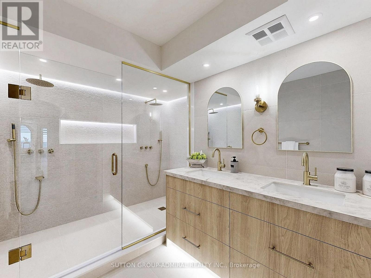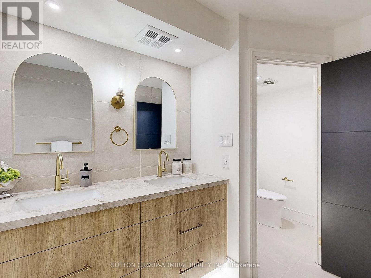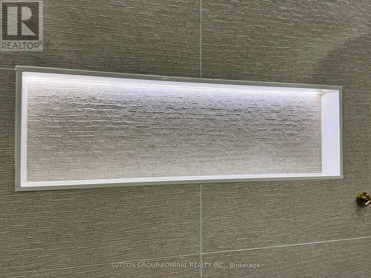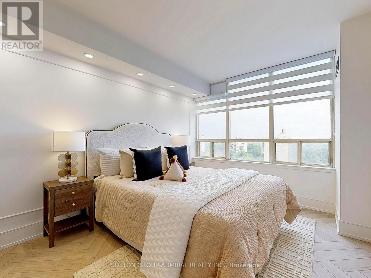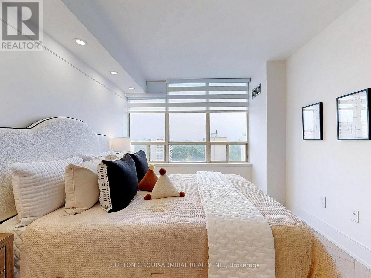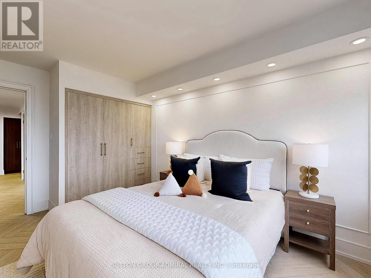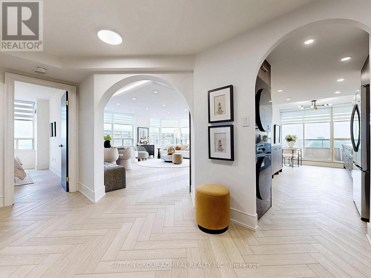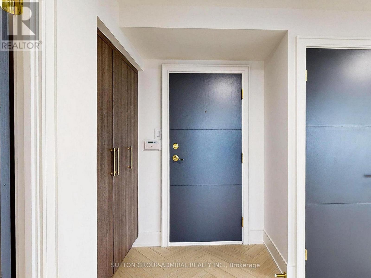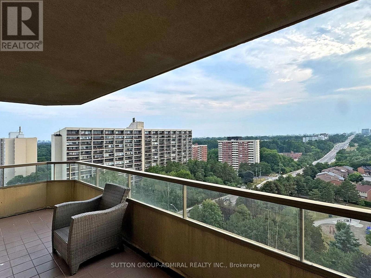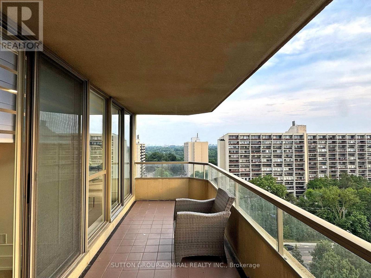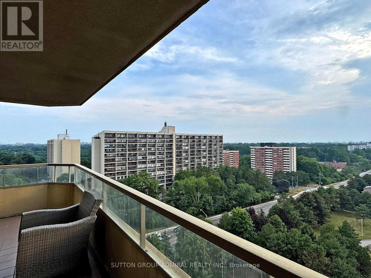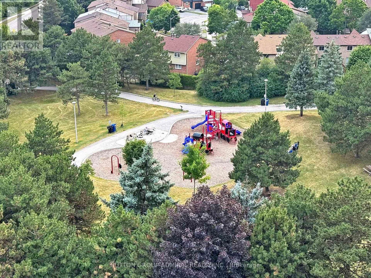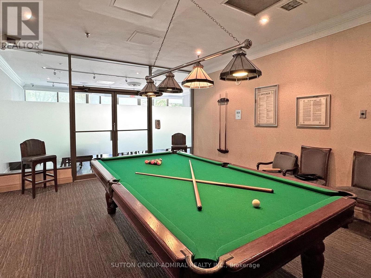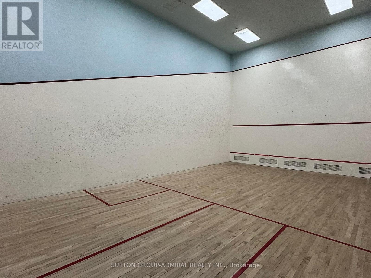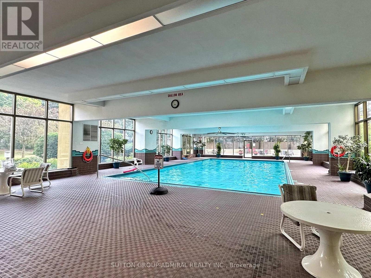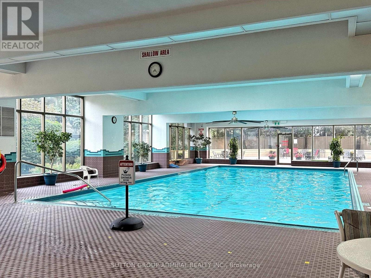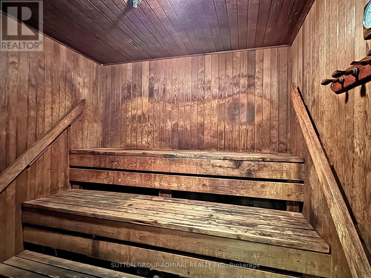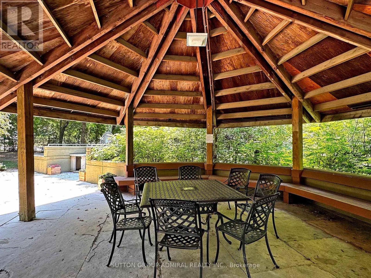1204 - 10 Torresdale Avenue Toronto, Ontario M2R 3V8
$978,000Maintenance, Heat, Electricity, Water, Cable TV, Common Area Maintenance, Insurance, Parking
$1,172.37 Monthly
Maintenance, Heat, Electricity, Water, Cable TV, Common Area Maintenance, Insurance, Parking
$1,172.37 MonthlyAmazing opportunity! Fully renovated 1,550 sq ft condo in The Savoy building (with a healthy reserve fund).This beautiful 2+1 bedroom, 2 bathroom home is rare to find and highly wanted. It perfectly combines style, comfort, and practicality.What makes it special:The smart layout gives you privacy and makes the most of the space. You'll love the gorgeous herringbone floors and big south and west windows that fill the living and dining rooms with sunlight. The spacious balcony is perfect for relaxing or having friends over.The kitchen is a chef's dream with shiny porcelain counters, stylish backsplash, top-quality stainless steel appliances, lots of pantry space, and a cozy breakfast area.The large master bedroom has two walk-in closets and a luxurious 6-piece bathroom. The second bedroom has a built-in closet and works great as a guest room or home office. Smart storage solutions are built in throughout.Great value:Low monthly fees cover everything - all utilities, internet, and cable.Amazing amenities:24-hour security, indoor pool and hot tub, tennis courts, full gym, sauna, game and party rooms, squash court, two guest suites, and beautiful gardens.Perfect location:Steps from public transit, walking distance to excellent schools, parks, the library, and major highways. Everything you need is right outside your door.This isn't just a home - it's a whole lifestyle. Book your private tour today! (id:60365)
Property Details
| MLS® Number | C12409278 |
| Property Type | Single Family |
| Community Name | Westminster-Branson |
| AmenitiesNearBy | Hospital, Park, Public Transit, Schools |
| CommunityFeatures | Pets Allowed With Restrictions |
| Features | Balcony |
| ParkingSpaceTotal | 1 |
| PoolType | Indoor Pool |
| Structure | Squash & Raquet Court, Tennis Court |
| ViewType | View |
Building
| BathroomTotal | 2 |
| BedroomsAboveGround | 2 |
| BedroomsTotal | 2 |
| Amenities | Security/concierge, Exercise Centre, Party Room, Storage - Locker |
| BasementType | None |
| CoolingType | Central Air Conditioning |
| ExteriorFinish | Concrete |
| HeatingFuel | Natural Gas |
| HeatingType | Forced Air |
| SizeInterior | 1400 - 1599 Sqft |
| Type | Apartment |
Parking
| Underground | |
| Garage |
Land
| Acreage | No |
| LandAmenities | Hospital, Park, Public Transit, Schools |
Rooms
| Level | Type | Length | Width | Dimensions |
|---|---|---|---|---|
| Flat | Living Room | 6.02 m | 6.2 m | 6.02 m x 6.2 m |
| Flat | Dining Room | 6.02 m | 6.2 m | 6.02 m x 6.2 m |
| Flat | Kitchen | 2.79 m | 5.92 m | 2.79 m x 5.92 m |
| Flat | Primary Bedroom | 3.35 m | 8.1 m | 3.35 m x 8.1 m |
| Flat | Bedroom 2 | 3.51 m | 2.97 m | 3.51 m x 2.97 m |
Salomon Shneiderman
Salesperson
1206 Centre Street
Thornhill, Ontario L4J 3M9

