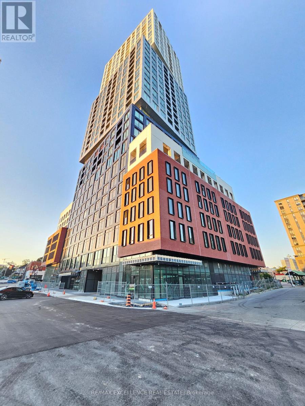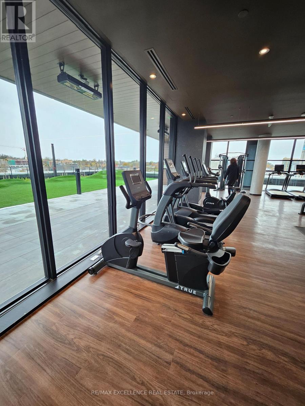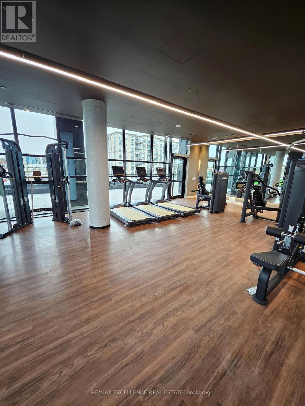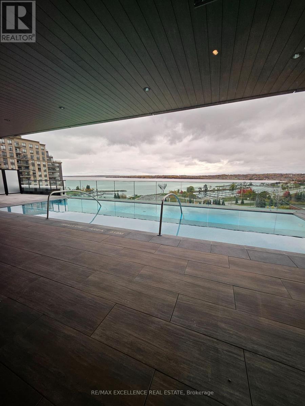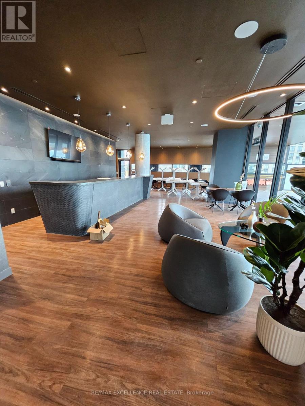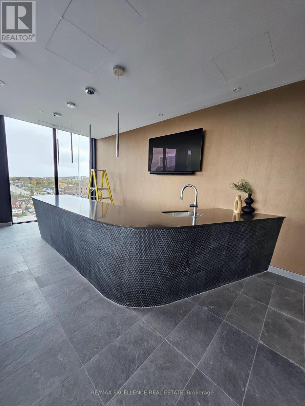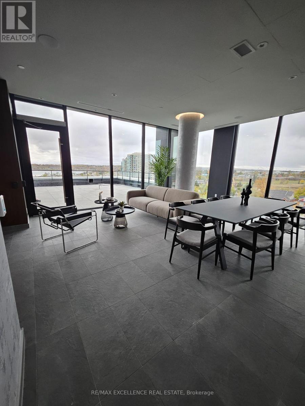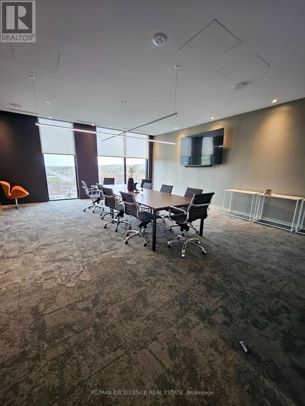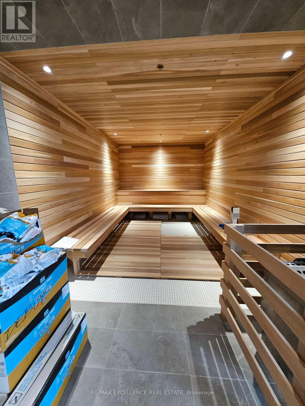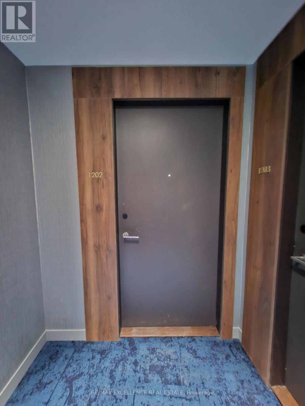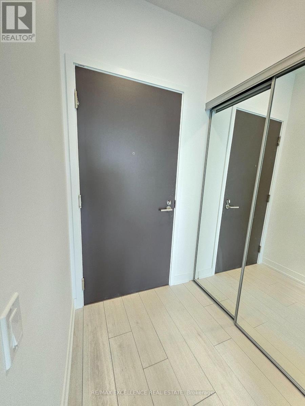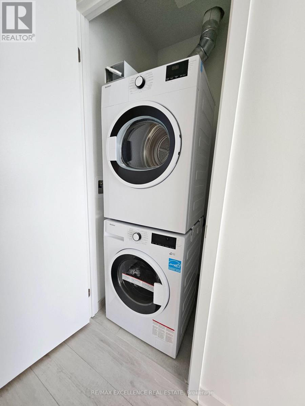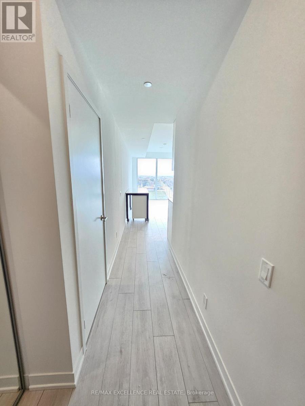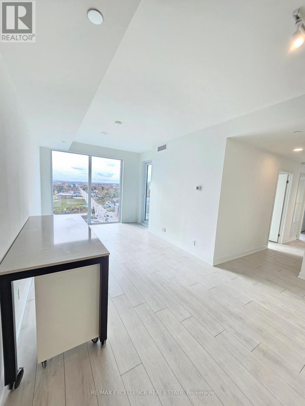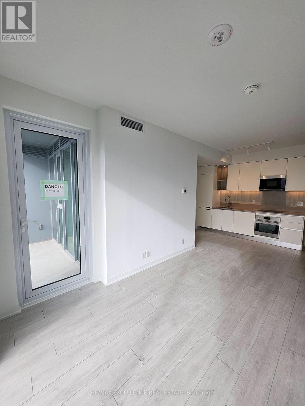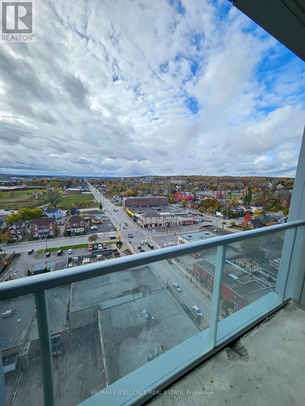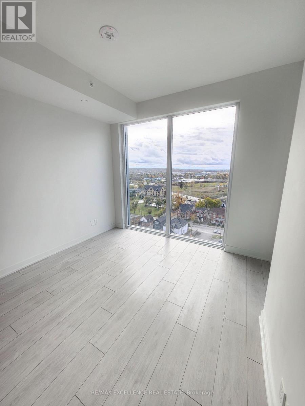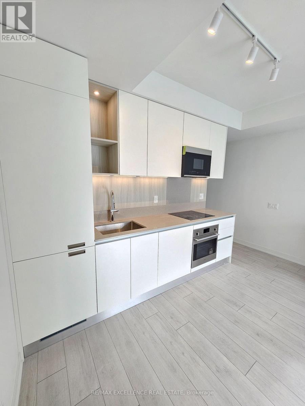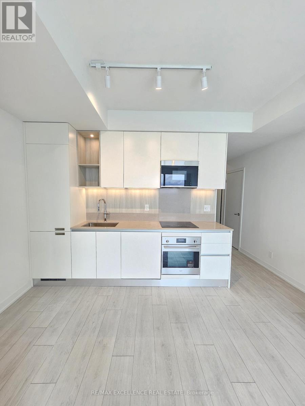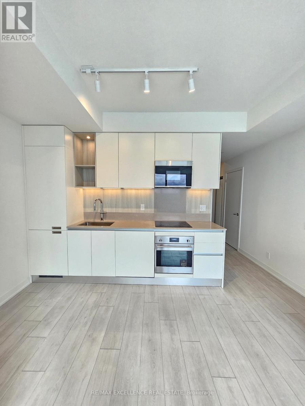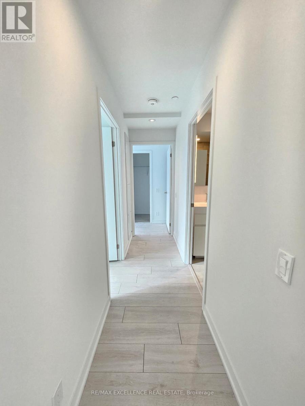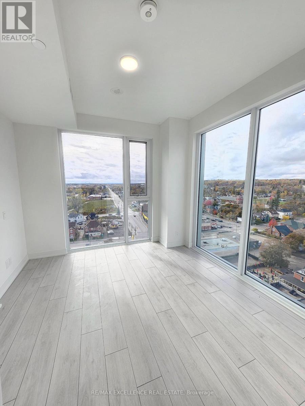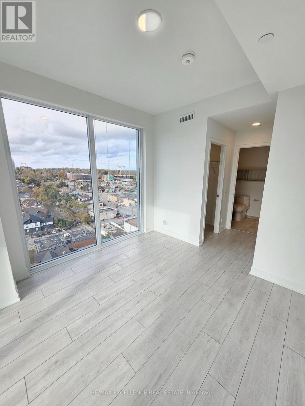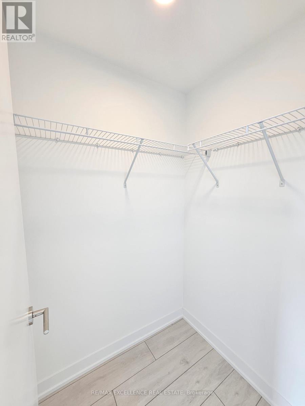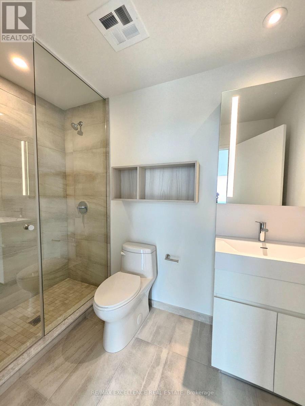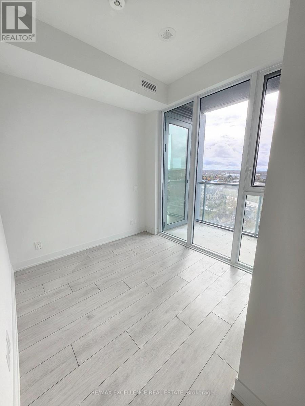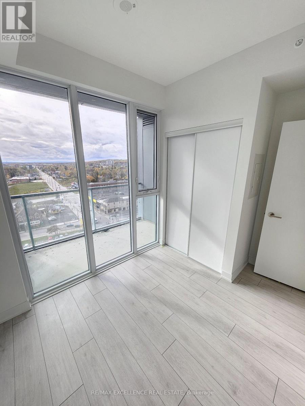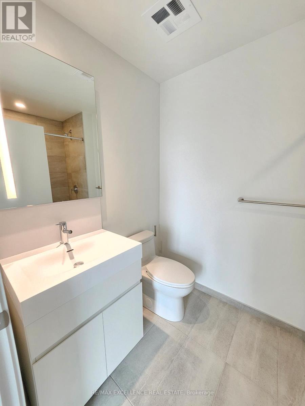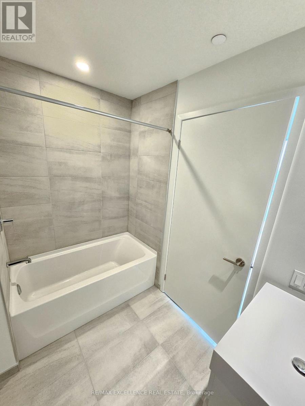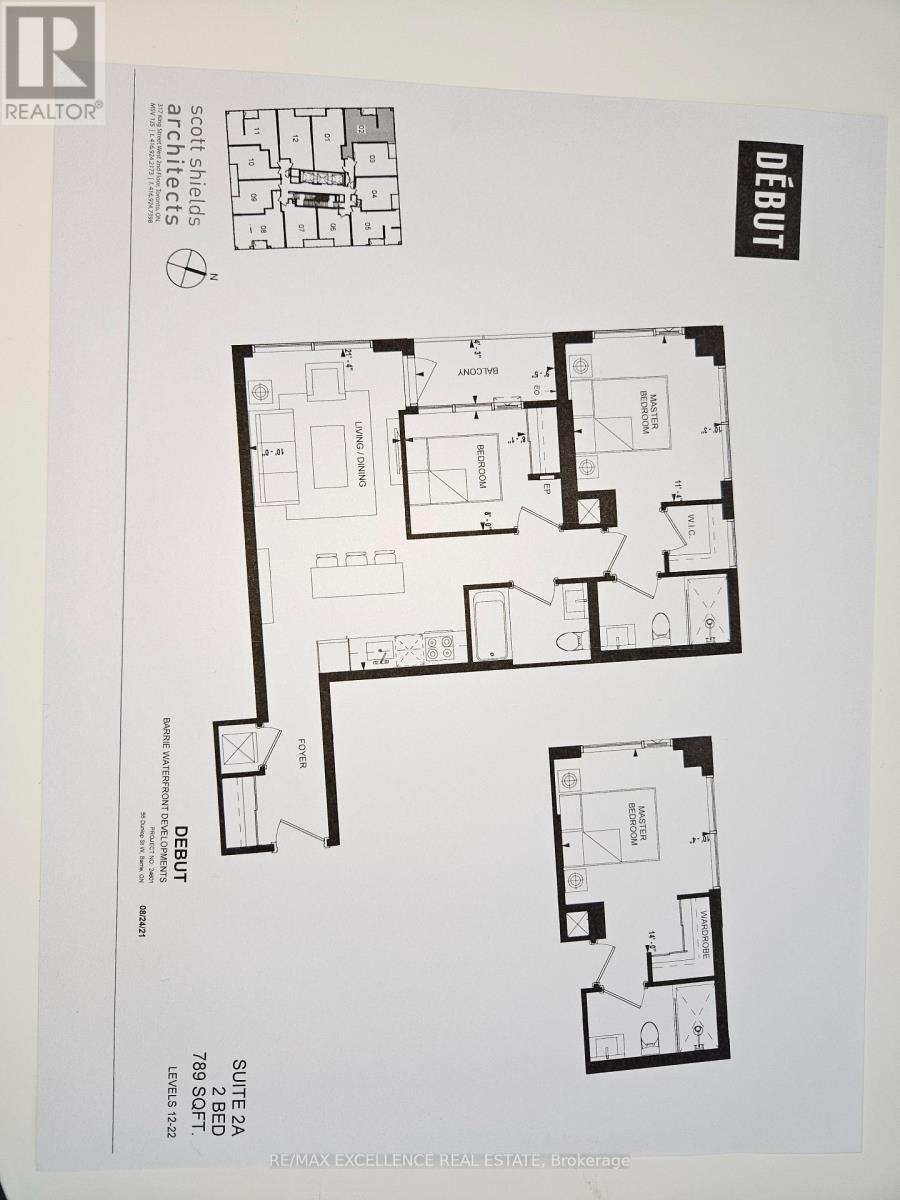1202 - 39 Mary Street Barrie, Ontario L4N 1S9
$710,100Maintenance, Common Area Maintenance, Insurance
$426.06 Monthly
Maintenance, Common Area Maintenance, Insurance
$426.06 MonthlyExperience upscale living in this never-lived-in 2-bedroom, 2-bathroom premium suite at Debut! Barrie's spectacular waterfront development. Designed with sophistication and attention to detail, this residence features 9-foot ceilings, Scavolini-designed kitchens and bathrooms, wide-plank flooring, and full-size Fulgor Milano appliances. Enjoy the convenience of an in-suite stacked washer and dryer and a private balcony offering breathtaking city and water views. Perfect for both end users and investors, this unit blends modern luxury with timeless design. Residents enjoy hotel-inspired amenities, including a spa area with steam room, sauna, and hot stone bed, a state-of-the-art fitness centre, meeting and party rooms, as well as outdoor BBQ areas and fire pits-ideal for entertaining or relaxing. Situated in the heart of downtown Barrie, you're just steps from the waterfront, restaurants, boutique shops, and scenic walking trails-the best of urban convenience and natural beauty right at your doorstep. Don't miss this rare opportunity to own a piece of Barrie's premier waterfront lifestyle! (id:60365)
Property Details
| MLS® Number | S12524408 |
| Property Type | Single Family |
| Community Name | City Centre |
| CommunityFeatures | Pets Allowed With Restrictions |
| Features | Balcony, Carpet Free, In Suite Laundry |
| ParkingSpaceTotal | 1 |
Building
| BathroomTotal | 2 |
| BedroomsAboveGround | 2 |
| BedroomsTotal | 2 |
| Amenities | Storage - Locker |
| Appliances | Oven - Built-in, Cooktop, Dishwasher, Dryer, Hood Fan, Microwave, Oven, Washer, Refrigerator |
| BasementType | None |
| CoolingType | Central Air Conditioning |
| ExteriorFinish | Concrete |
| FlooringType | Vinyl |
| HeatingFuel | Natural Gas |
| HeatingType | Forced Air |
| SizeInterior | 700 - 799 Sqft |
| Type | Apartment |
Parking
| Underground | |
| Garage |
Land
| Acreage | No |
Rooms
| Level | Type | Length | Width | Dimensions |
|---|---|---|---|---|
| Main Level | Living Room | 3.96 m | 3.05 m | 3.96 m x 3.05 m |
| Main Level | Kitchen | 3.05 m | 2.44 m | 3.05 m x 2.44 m |
| Main Level | Primary Bedroom | 3.45 m | 3.12 m | 3.45 m x 3.12 m |
| Main Level | Bedroom 2 | 2.46 m | 2.44 m | 2.46 m x 2.44 m |
https://www.realtor.ca/real-estate/29083058/1202-39-mary-street-barrie-city-centre-city-centre
Joban Mehrok
Salesperson
100 Milverton Dr Unit 610
Mississauga, Ontario L5R 4H1

