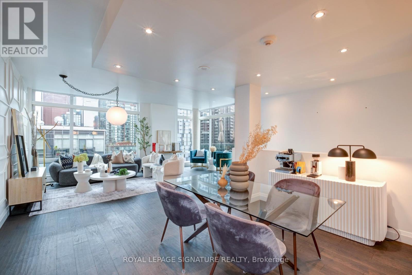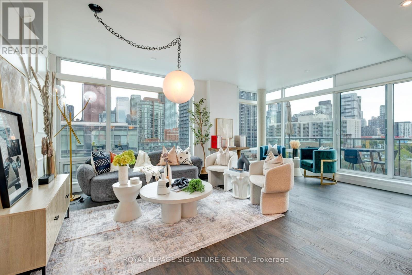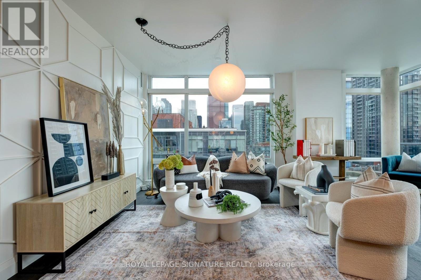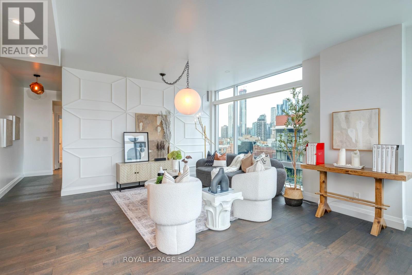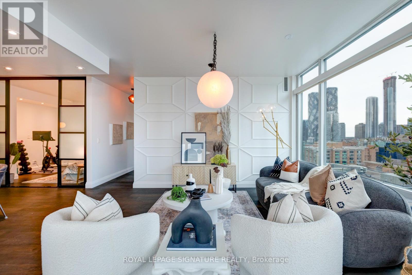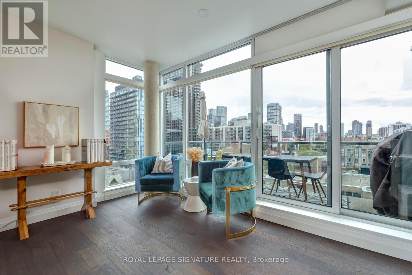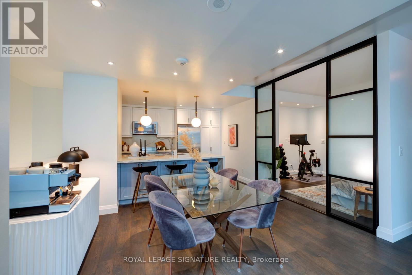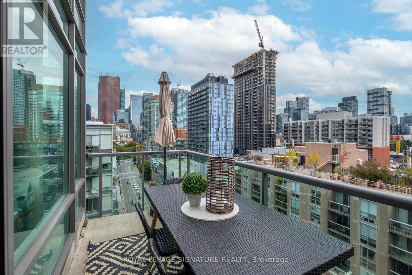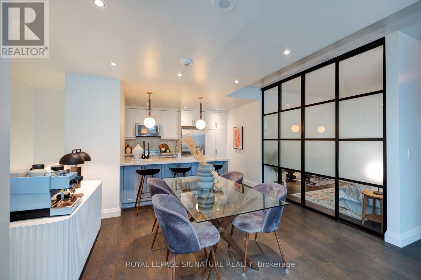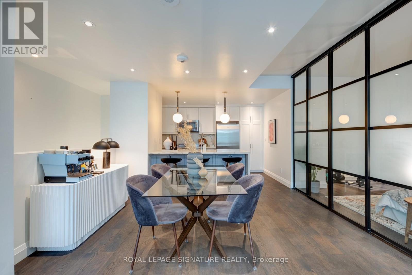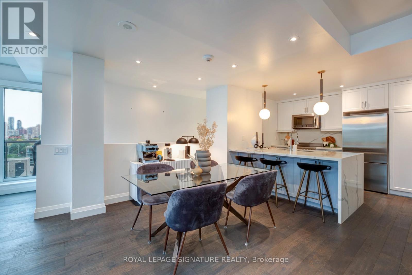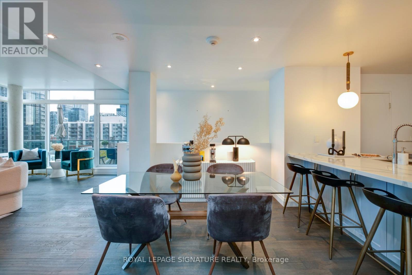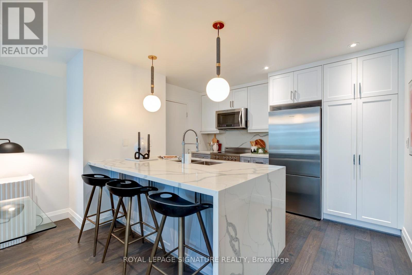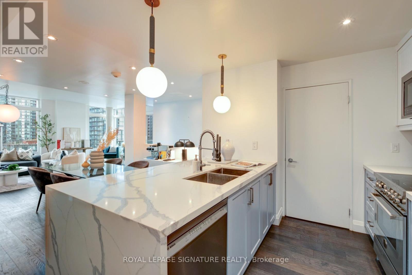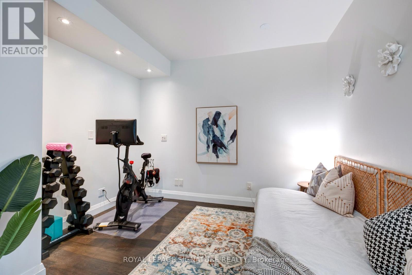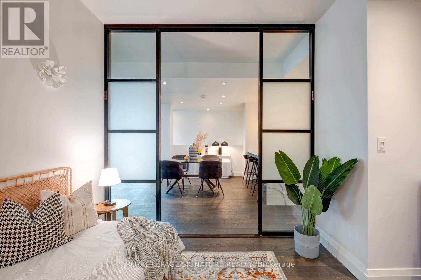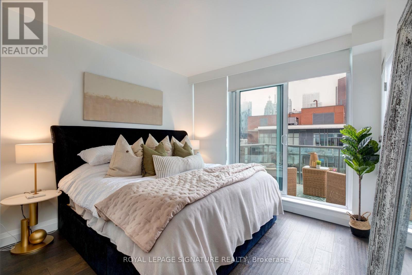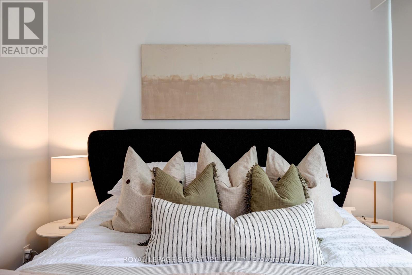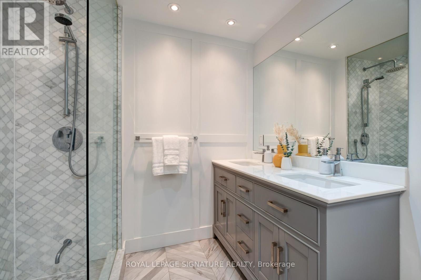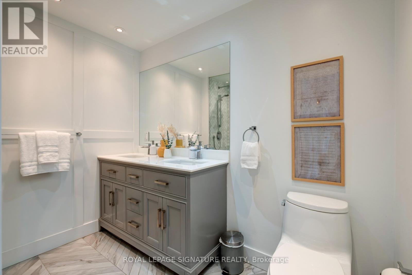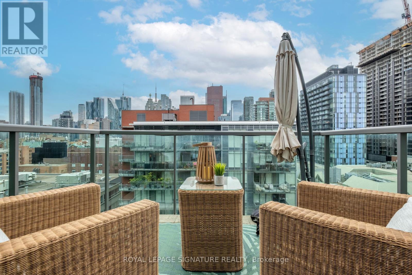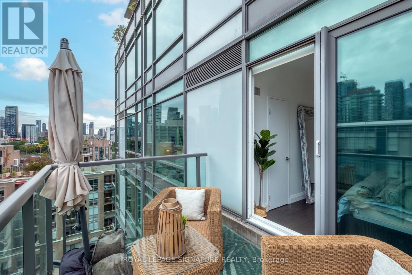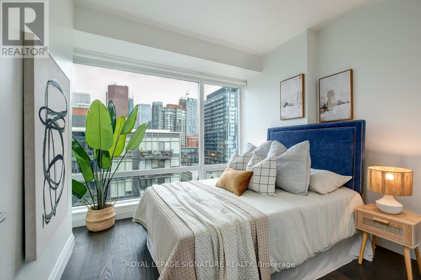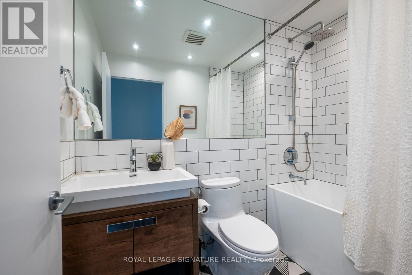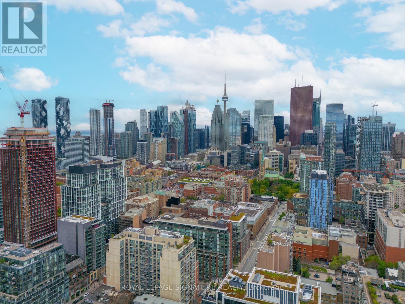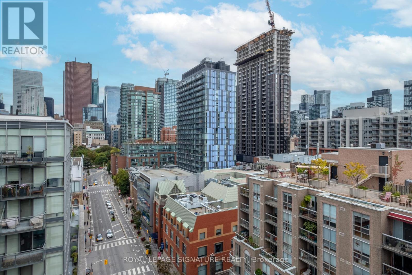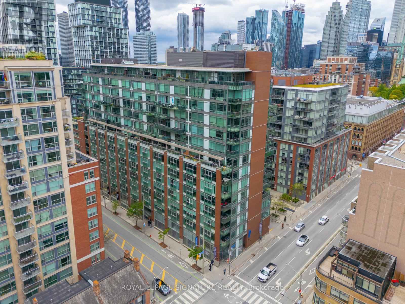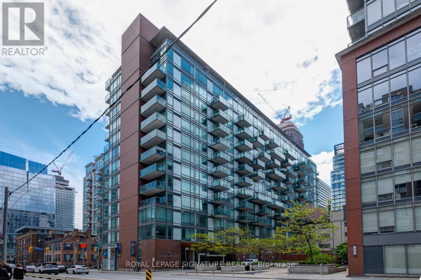1202 - 333 Adelaide Street E Toronto, Ontario M5A 4T4
$1,325,000Maintenance, Heat, Common Area Maintenance, Water, Parking
$1,056.65 Monthly
Maintenance, Heat, Common Area Maintenance, Water, Parking
$1,056.65 MonthlyExperience elevated city living in this stunning northwest corner sub-penthouse with over 1,320 sq. ft. of thoughtfully designed space. With 3 bedrooms, 2 baths, and two private balconies. This home is made for entertaining and everyday comfort.Soak in incredible skyline views through floor-to-ceiling windows that flood the space with natural light. The open-concept living and dining area flows seamlessly into a chefs kitchen featuring high-end appliances, sleek cabinetry, and modern finishes that make cooking and hosting effortless.The primary suite offers a peaceful retreat with a custom walk-in closet and a marble ensuite complete with a double vanity and glass shower. The second bathroom has been beautifully updated with a deep soaker tub the perfect place to unwind after a busy day. Upgraded flooring throughout adds warmth and sophistication to every room.All of this just steps from St. Lawrence Market, King St E, the Canary District, and the Distillery District where Torontos best dining, shopping, and culture come together. Designed for those who love style, convenience, and connection, this sub-penthouse is urban living at its best. (id:60365)
Property Details
| MLS® Number | C12451128 |
| Property Type | Single Family |
| Community Name | Moss Park |
| AmenitiesNearBy | Place Of Worship, Public Transit, Schools |
| CommunityFeatures | Pet Restrictions |
| Features | Balcony |
| ParkingSpaceTotal | 1 |
| ViewType | City View |
Building
| BathroomTotal | 2 |
| BedroomsAboveGround | 3 |
| BedroomsTotal | 3 |
| Amenities | Security/concierge, Exercise Centre, Party Room, Visitor Parking, Storage - Locker |
| Appliances | Dishwasher, Dryer, Stove, Washer, Window Coverings, Refrigerator |
| ArchitecturalStyle | Loft |
| CoolingType | Central Air Conditioning |
| ExteriorFinish | Brick |
| FlooringType | Hardwood, Tile |
| HeatingFuel | Natural Gas |
| HeatingType | Forced Air |
| SizeInterior | 1200 - 1399 Sqft |
| Type | Apartment |
Parking
| Underground | |
| Garage |
Land
| Acreage | No |
| LandAmenities | Place Of Worship, Public Transit, Schools |
Rooms
| Level | Type | Length | Width | Dimensions |
|---|---|---|---|---|
| Main Level | Living Room | 6.03 m | 4.59 m | 6.03 m x 4.59 m |
| Main Level | Dining Room | 3.99 m | 2.91 m | 3.99 m x 2.91 m |
| Main Level | Kitchen | 3.69 m | 3.01 m | 3.69 m x 3.01 m |
| Main Level | Bedroom 3 | 2.93 m | 3.47 m | 2.93 m x 3.47 m |
| Main Level | Bedroom 2 | 2.99 m | 3.14 m | 2.99 m x 3.14 m |
| Main Level | Primary Bedroom | 3.48 m | 4.24 m | 3.48 m x 4.24 m |
| Main Level | Bathroom | 2.3 m | 2.7 m | 2.3 m x 2.7 m |
| Main Level | Bathroom | 2.43 m | 1.54 m | 2.43 m x 1.54 m |
https://www.realtor.ca/real-estate/28965027/1202-333-adelaide-street-e-toronto-moss-park-moss-park
Erica Reddy
Broker
8 Sampson Mews Suite 201 The Shops At Don Mills
Toronto, Ontario M3C 0H5

