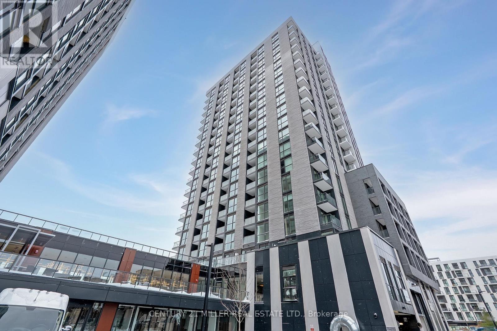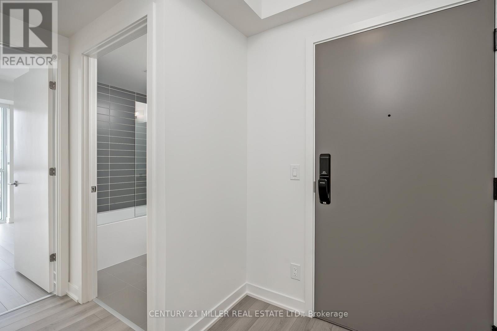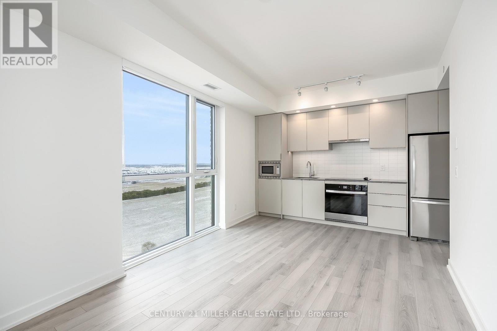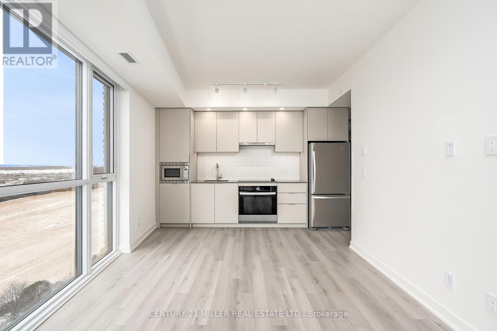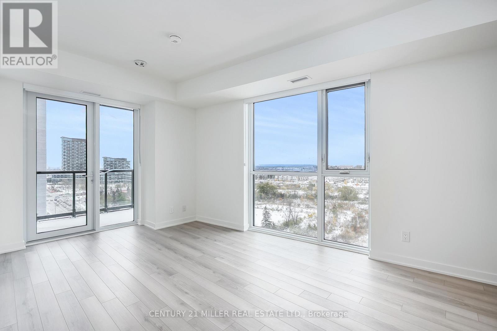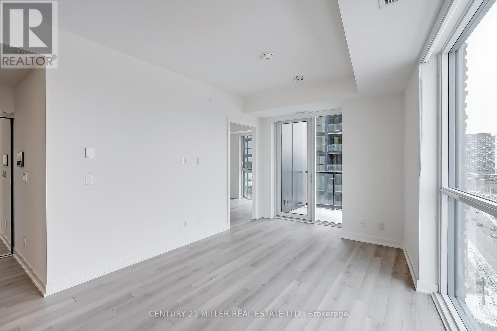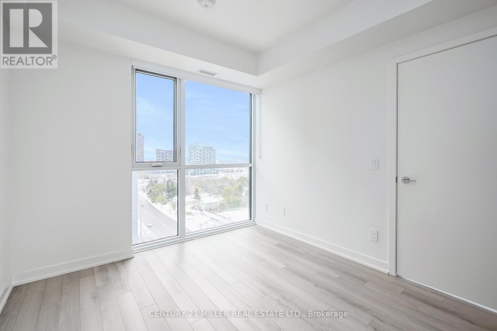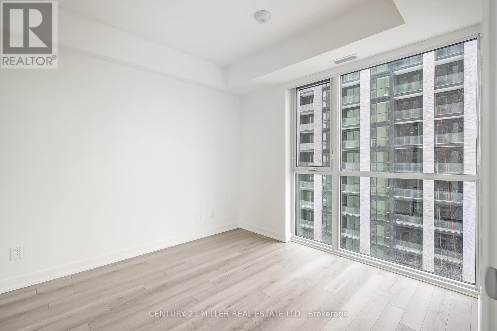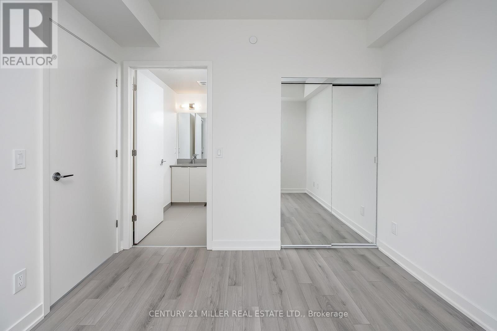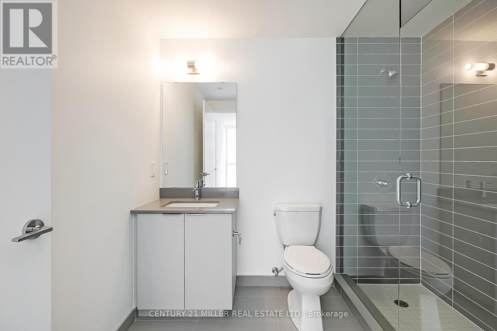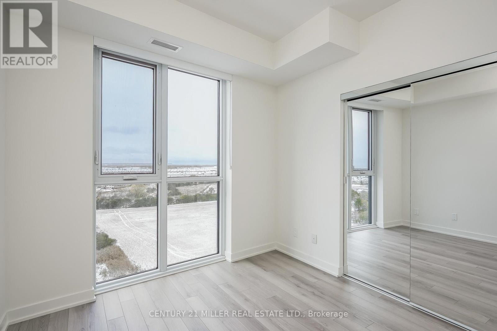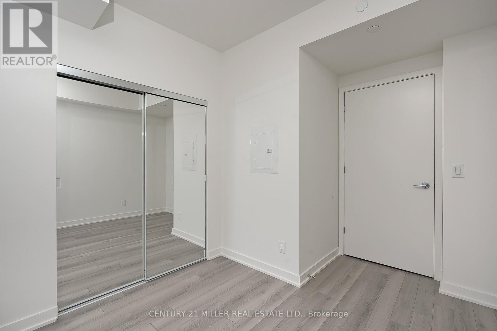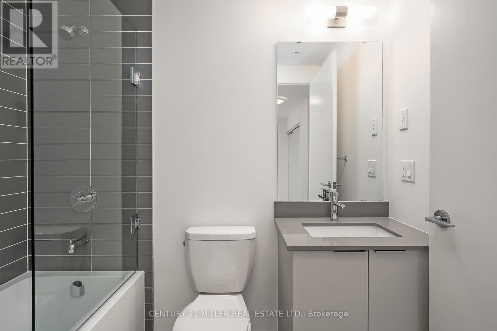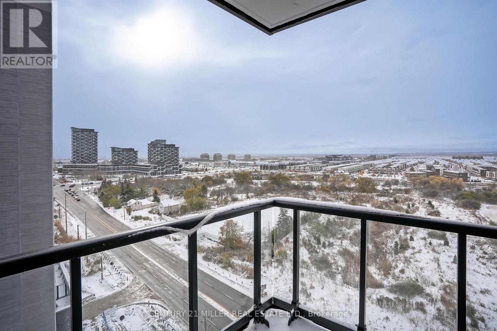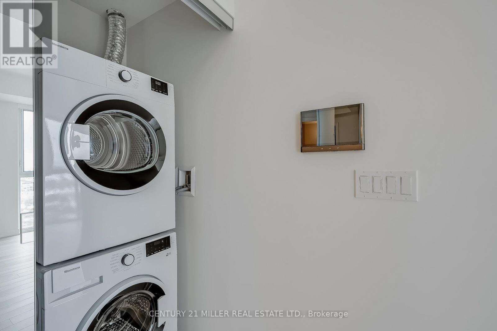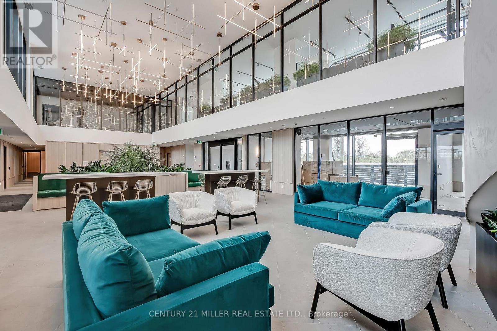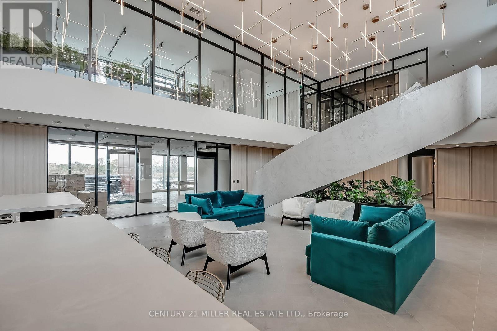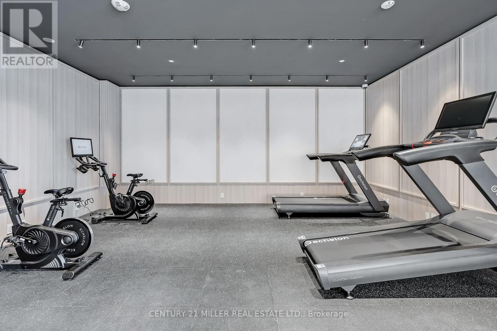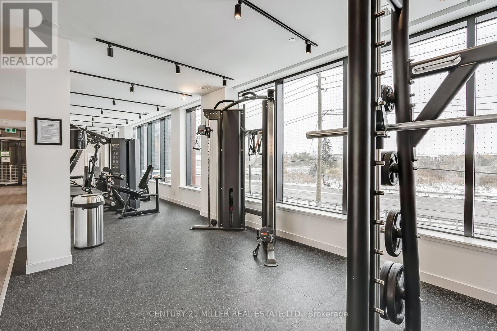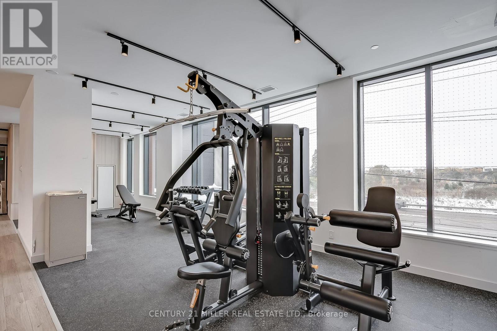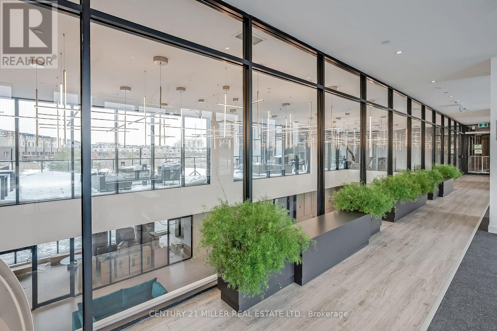1202 - 3079 Trafalgar Road Oakville, Ontario L6H 8C5
$2,700 Monthly
Beautiful brand-new 2-bedroom, 2-bathroom corner suite in the highly sought-after uptown North Oak at Oakvillage. This modern condo unit offers a bright and spacious open-concept layout with 9-foot ceilings and floor-to-ceiling windows that allows nature flight flood the space. Both the bedrooms enjoy unobstructed city views. The modern kitchen is thoughtfully designed for both style and function, complemented by a sun-filled living area. Located in the new developed Trafalgar and Dundas area, close to Oakville Trafalgar Memorial Hospital, easy access to major highways (401, 407, QEW and 403), and minutes to schools and library. Ideal for a young family who enjoys modern convenience in Oakville. (id:60365)
Property Details
| MLS® Number | W12532602 |
| Property Type | Single Family |
| Community Name | 1010 - JM Joshua Meadows |
| AmenitiesNearBy | Park, Public Transit, Schools |
| CommunityFeatures | Pets Not Allowed |
| Features | Balcony, In Suite Laundry |
| ParkingSpaceTotal | 1 |
| ViewType | View, City View |
Building
| BathroomTotal | 2 |
| BedroomsAboveGround | 2 |
| BedroomsTotal | 2 |
| Age | New Building |
| Amenities | Security/concierge, Exercise Centre, Recreation Centre, Party Room |
| Appliances | Dishwasher, Dryer, Hood Fan, Stove, Washer, Window Coverings, Refrigerator |
| BasementType | None |
| CoolingType | Central Air Conditioning |
| HeatingFuel | Natural Gas |
| HeatingType | Forced Air |
| SizeInterior | 800 - 899 Sqft |
| Type | Apartment |
Parking
| Underground | |
| Garage |
Land
| Acreage | No |
| LandAmenities | Park, Public Transit, Schools |
Rooms
| Level | Type | Length | Width | Dimensions |
|---|---|---|---|---|
| Main Level | Kitchen | 3.25 m | 2.34 m | 3.25 m x 2.34 m |
| Main Level | Living Room | 3.05 m | 3.35 m | 3.05 m x 3.35 m |
| Main Level | Primary Bedroom | 3.1 m | 3.2 m | 3.1 m x 3.2 m |
| Main Level | Bedroom 2 | 2.82 m | 2.9 m | 2.82 m x 2.9 m |
Brad Miller
Broker
2400 Dundas St W Unit 6 #513
Mississauga, Ontario L5K 2R8
Kieran Mccourt
Salesperson
2400 Dundas St W Unit 6 #513
Mississauga, Ontario L5K 2R8
Sarah Van Rosan
Salesperson
2400 Dundas St W Unit 6 #513
Mississauga, Ontario L5K 2R8

