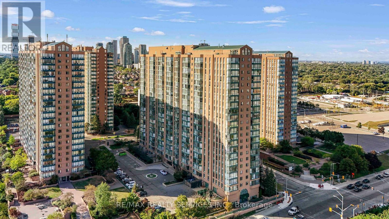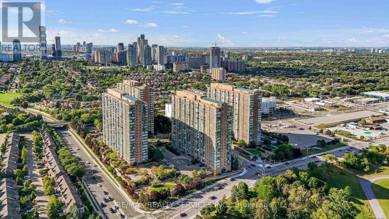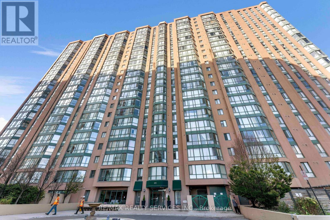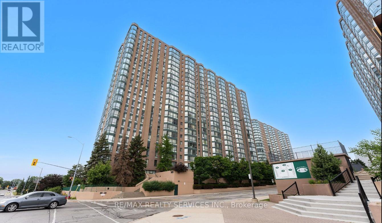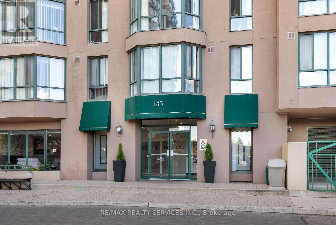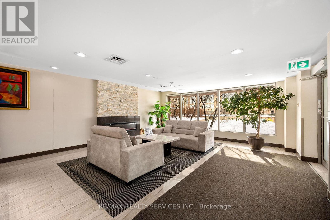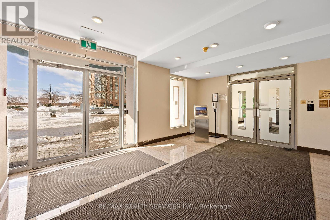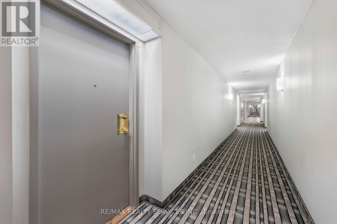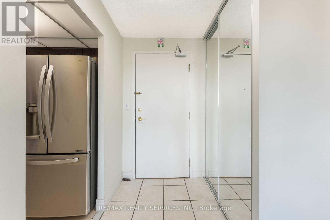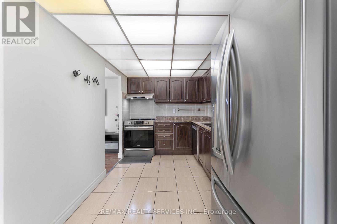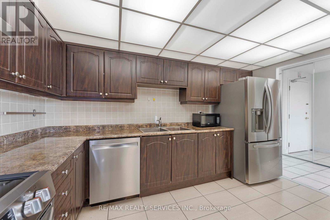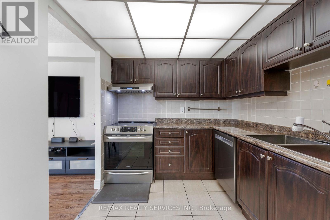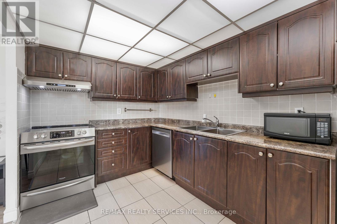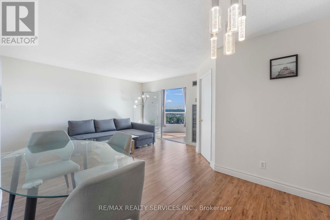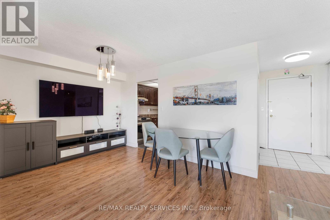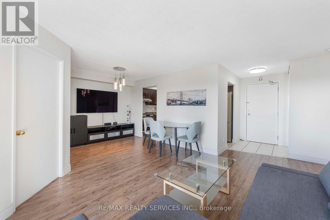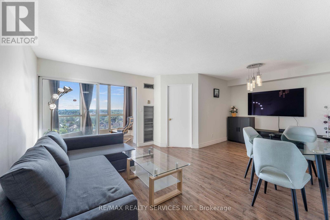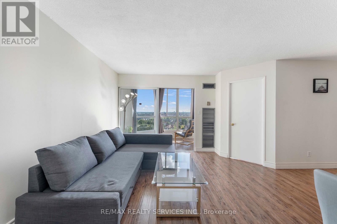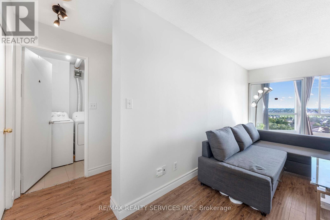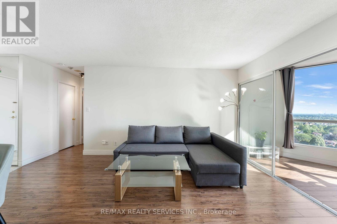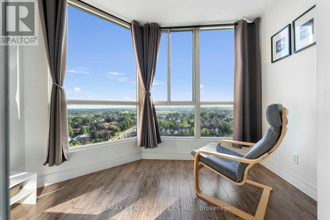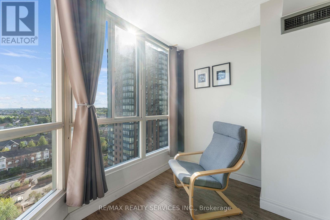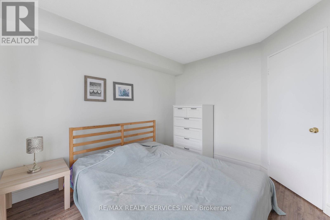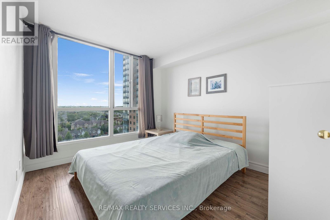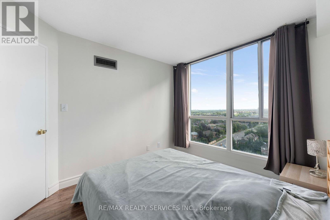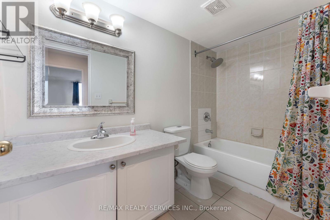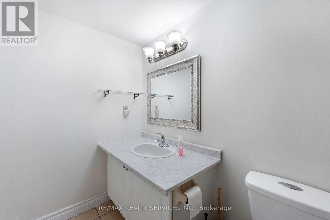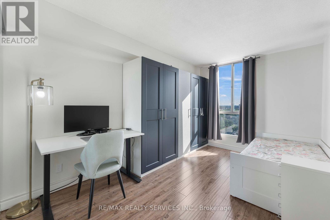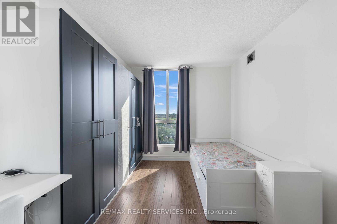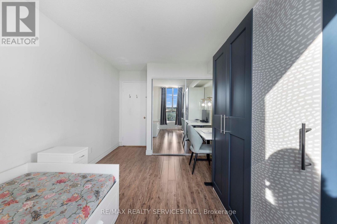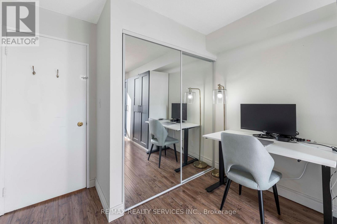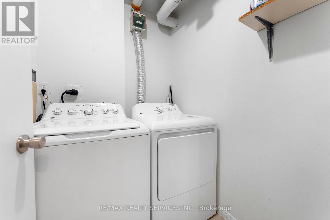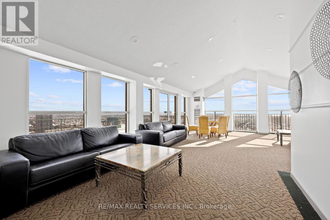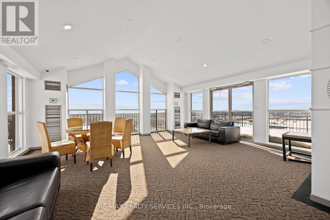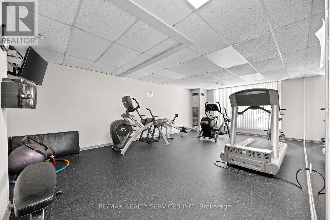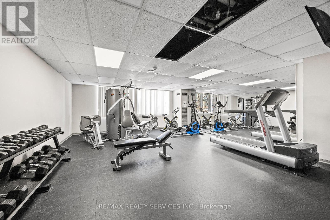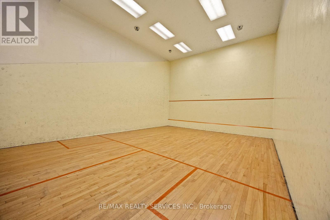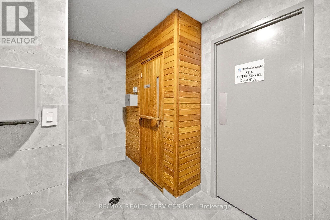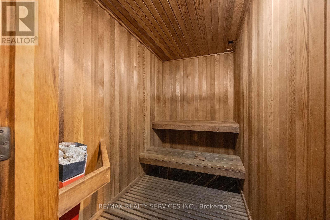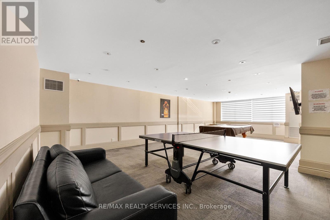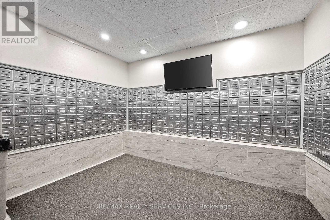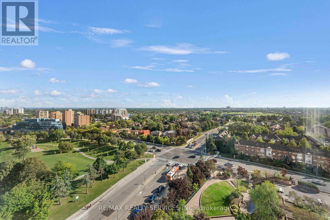1202 - 145 Hillcrest Avenue Mississauga, Ontario L5B 3Z1
$2,600 Monthly
Step into spacious comfort with this sun-drenched unit offering unobstructed southwesterly views and natural light streaming in throughout the day. The open-concept living area seamlessly blends with the solarium to create a bright, airyspace perfect for entertaining or unwinding in style. The modern kitchen features stainless steel appliances, and ample cabinetry, making meal prep a pleasure. The generous primary bedroom provides plenty of closet space for all your storage needs, while the second bedroom offers flexibility ideal as a guest room or home office. Durable laminate flooring runs throughout the unit for easy maintenance and complemented by elegant doors that add a touch of sophistication.Located just steps from Cooksville GO Station, with easy access to public transit and the upcoming Hurontario LRT,commuting is simple and efficient. You're also just minutes from Square One Shopping Centre, a hub for shopping, dining, & entertainment, as well as the QEW, Highways 403 & 401. (id:60365)
Property Details
| MLS® Number | W12475676 |
| Property Type | Single Family |
| Community Name | Cooksville |
| AmenitiesNearBy | Hospital, Public Transit, Schools |
| CommunityFeatures | Pet Restrictions, School Bus |
| Features | Balcony |
| ParkingSpaceTotal | 1 |
| PoolType | Indoor Pool |
Building
| BathroomTotal | 1 |
| BedroomsAboveGround | 2 |
| BedroomsBelowGround | 1 |
| BedroomsTotal | 3 |
| Amenities | Security/concierge, Exercise Centre, Visitor Parking |
| Appliances | Dishwasher, Hood Fan, Stove, Window Coverings, Refrigerator |
| CoolingType | Central Air Conditioning |
| ExteriorFinish | Brick |
| FireProtection | Security Guard |
| FlooringType | Laminate, Ceramic |
| SizeInterior | 900 - 999 Sqft |
| Type | Apartment |
Parking
| Underground | |
| Garage |
Land
| Acreage | No |
| LandAmenities | Hospital, Public Transit, Schools |
Rooms
| Level | Type | Length | Width | Dimensions |
|---|---|---|---|---|
| Flat | Living Room | 3.99 m | 3.05 m | 3.99 m x 3.05 m |
| Flat | Dining Room | 3.05 m | 2.74 m | 3.05 m x 2.74 m |
| Flat | Kitchen | 3.87 m | 2.34 m | 3.87 m x 2.34 m |
| Flat | Primary Bedroom | 4.06 m | 2.93 m | 4.06 m x 2.93 m |
| Flat | Den | 3.39 m | 2.93 m | 3.39 m x 2.93 m |
| Flat | Solarium | 3.05 m | 2.1 m | 3.05 m x 2.1 m |
Gourav Setia
Salesperson
10 Kingsbridge Gdn Cir #200
Mississauga, Ontario L5R 3K7

