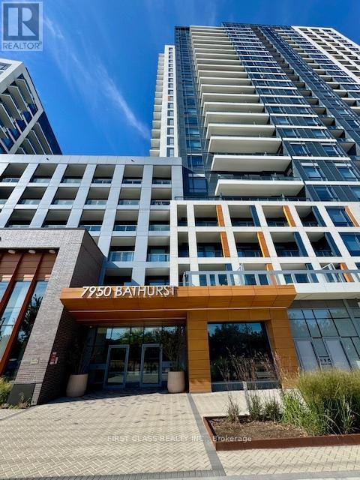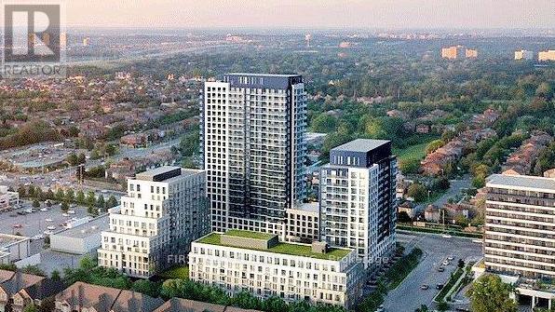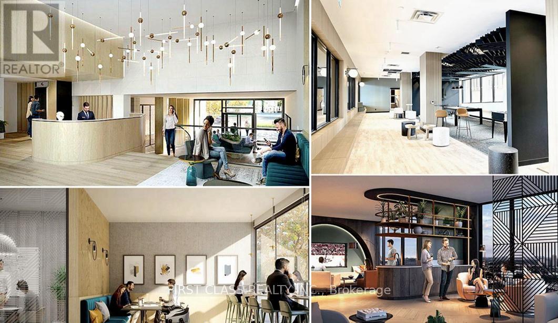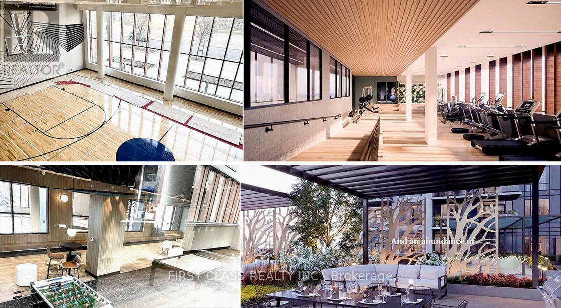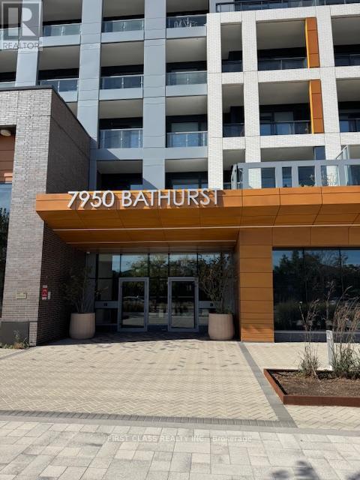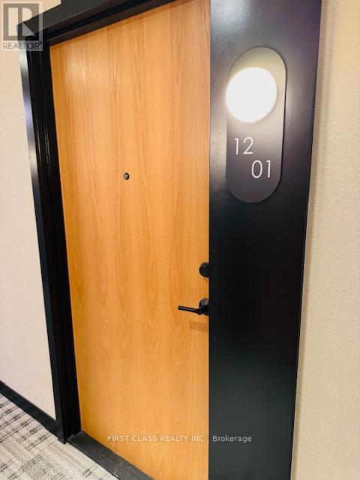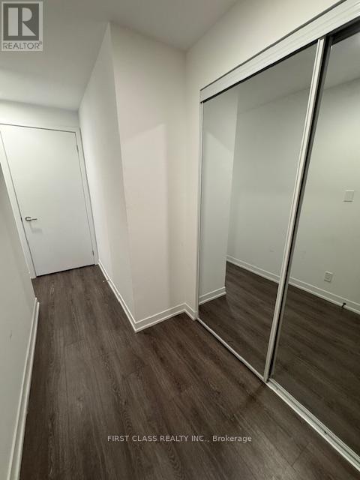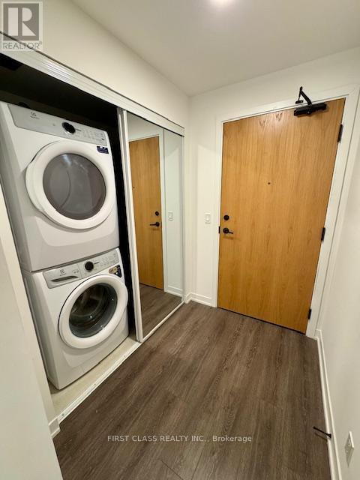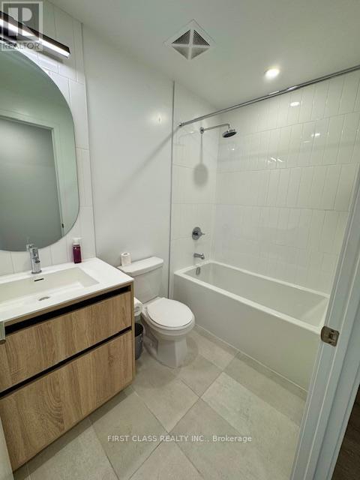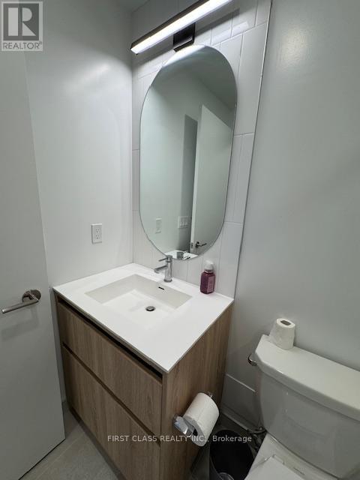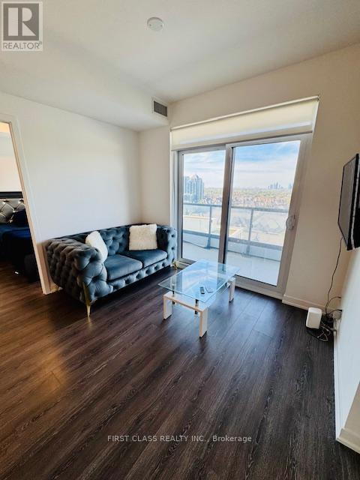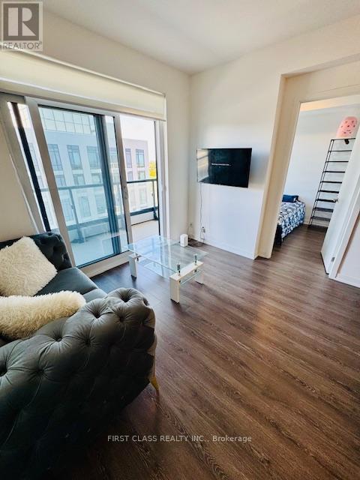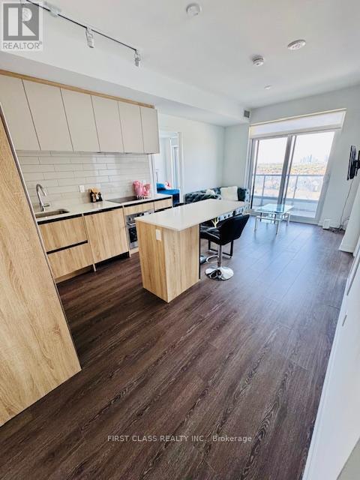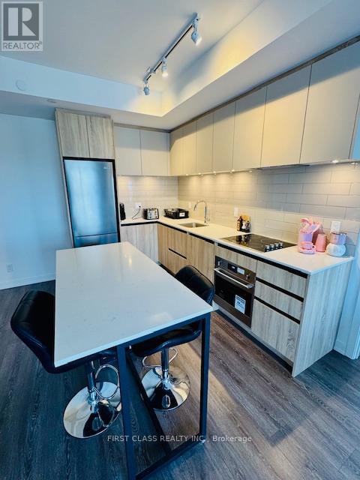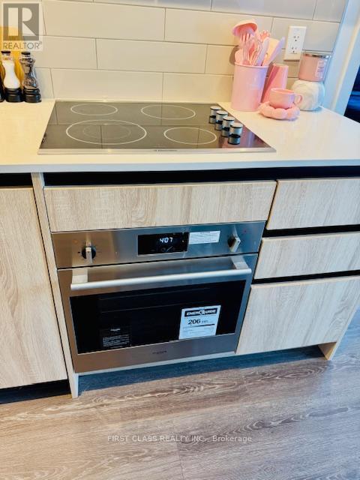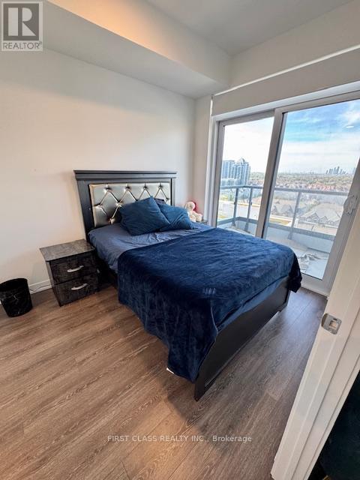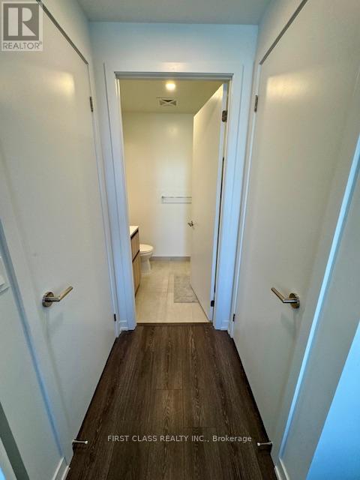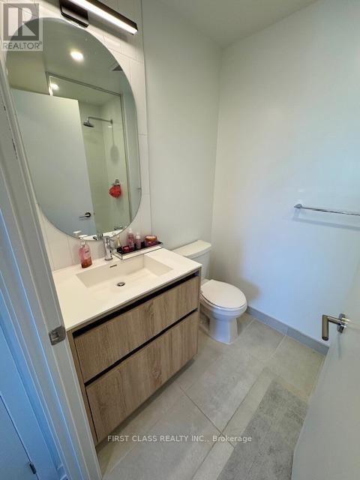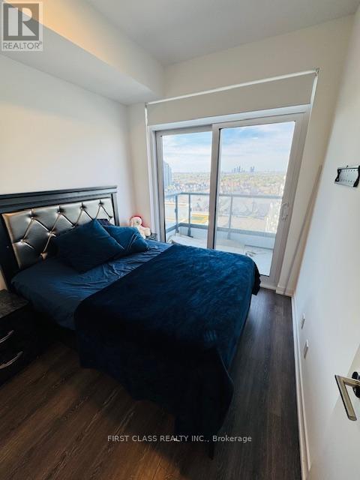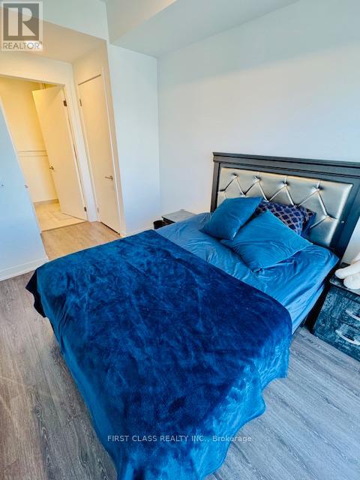1201 - 7950 Bathurst Street Vaughan, Ontario L4J 0L4
$3,200 Monthly
Move right into this beautifully furnished 2-bedroom, 2-bath condo offering the perfect blend of style, comfort, and convenience. Located in one of Thornhills most sought-after neighborhoods, this high-floor suite features unobstructed views and is conveniently situated next to the elevator for easy access.Enjoy a custom-designed contemporary kitchen with sleek cabinetry, under-cabinet lighting, built-in stainless steel appliances, quartz countertops, undermount sink, stylish backsplash, and soft-close drawers. The open-concept living and dining area includes a comfortable sofa, wall-mounted TV, and a fully equipped kitchen with cookware and dinnerware.The primary bedroom features his & her closets and a 3-piece ensuite bath, while the second bedroom is spacious and bright. 9-ft ceilings and floor-to-ceiling windows fill the space with natural light. Step outside to an oversized private terrace (~134 sq. ft.) perfect for relaxing or entertaining.Includes 1 parking spot and a full-size locker for extra storage.Building amenities include: full-size basketball court, fitness centre, yoga studio, outdoor BBQ terrace, co-working space, games room, and more!Close to top-rated schools, parks, shops, restaurants, and public transit. Just bring your suitcase this stylish furnished condo is ready for you to call home! (id:60365)
Property Details
| MLS® Number | N12458451 |
| Property Type | Single Family |
| Community Name | Beverley Glen |
| AmenitiesNearBy | Park, Schools |
| CommunityFeatures | Pet Restrictions |
| Features | Balcony, Carpet Free |
| ParkingSpaceTotal | 1 |
Building
| BathroomTotal | 2 |
| BedroomsAboveGround | 2 |
| BedroomsTotal | 2 |
| Age | New Building |
| Amenities | Security/concierge, Exercise Centre, Party Room, Visitor Parking, Storage - Locker |
| CoolingType | Central Air Conditioning |
| ExteriorFinish | Brick |
| HeatingType | Forced Air |
| SizeInterior | 700 - 799 Sqft |
| Type | Apartment |
Parking
| Underground | |
| No Garage |
Land
| Acreage | No |
| LandAmenities | Park, Schools |
Rooms
| Level | Type | Length | Width | Dimensions |
|---|---|---|---|---|
| Main Level | Living Room | 4.02 m | 3.26 m | 4.02 m x 3.26 m |
| Main Level | Dining Room | 4.02 m | 3.26 m | 4.02 m x 3.26 m |
| Main Level | Kitchen | 3 m | 3.26 m | 3 m x 3.26 m |
| Main Level | Primary Bedroom | 3.04 m | 3.26 m | 3.04 m x 3.26 m |
| Main Level | Bedroom | 2.74 m | 2.86 m | 2.74 m x 2.86 m |
Adil Tariq
Salesperson
7481 Woodbine Ave #203
Markham, Ontario L3R 2W1
Rubila Aumir
Salesperson
7481 Woodbine Ave #203
Markham, Ontario L3R 2W1

