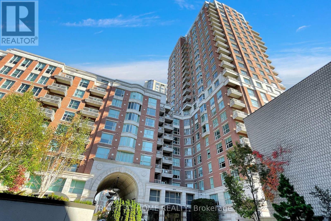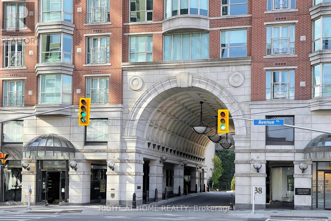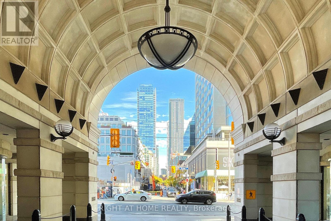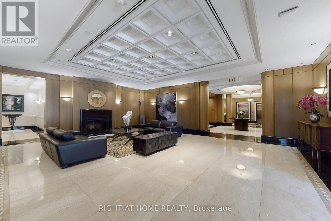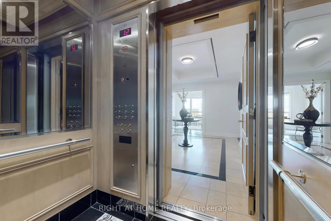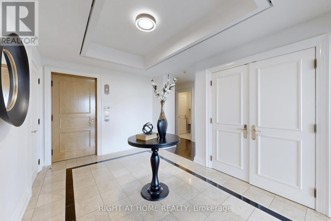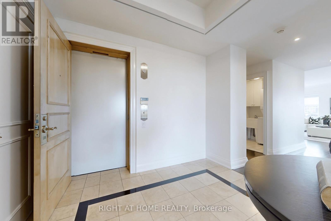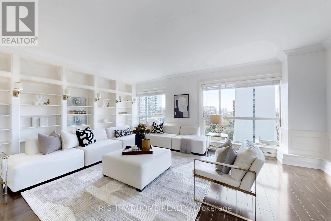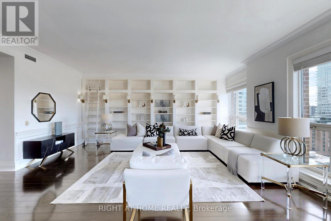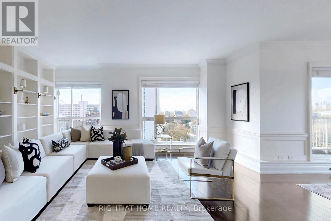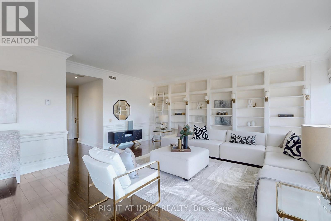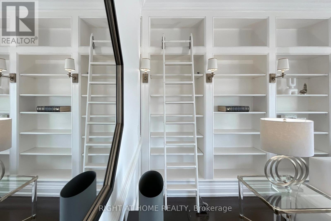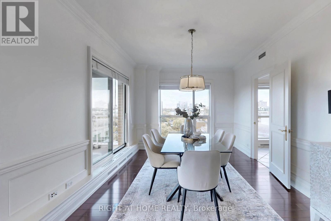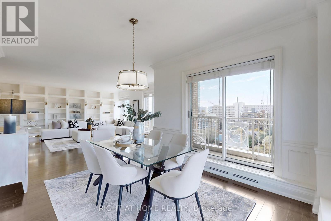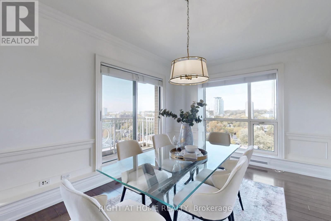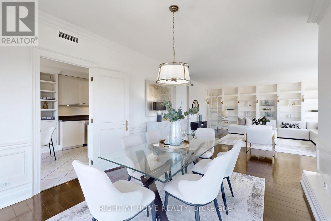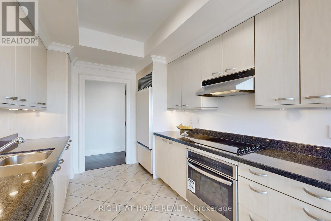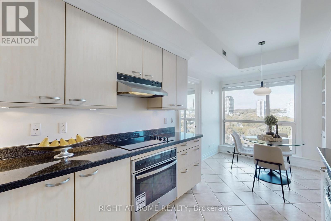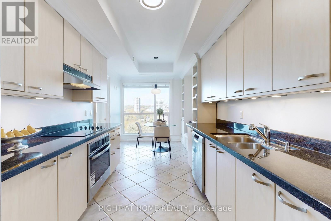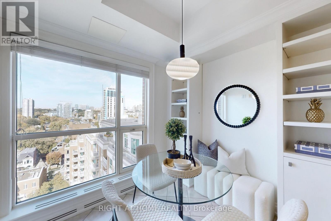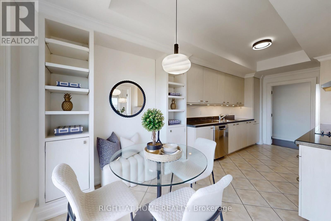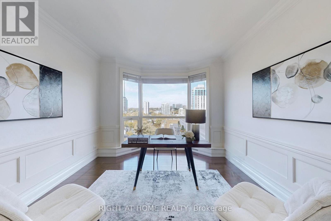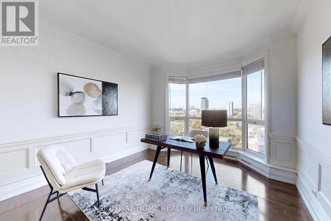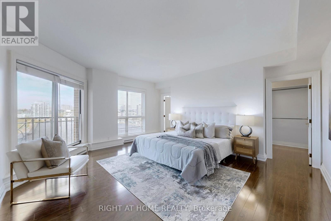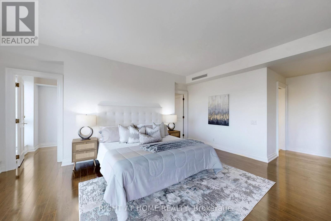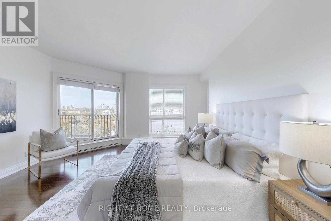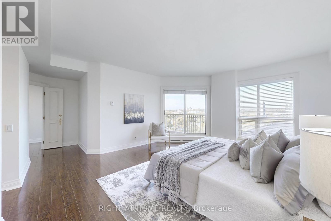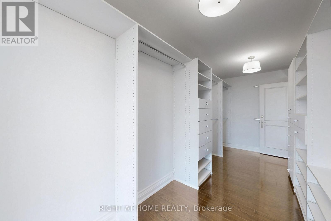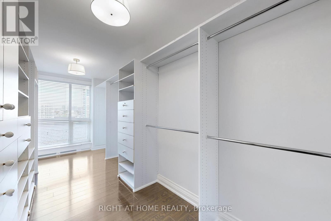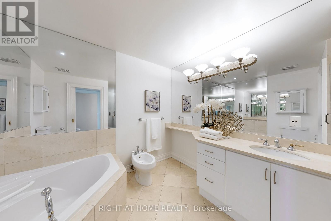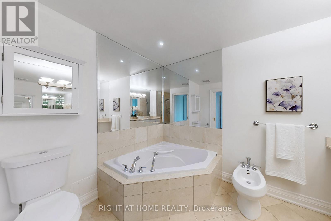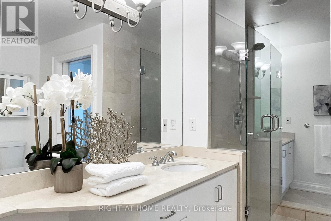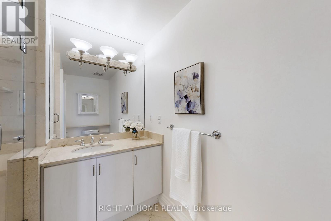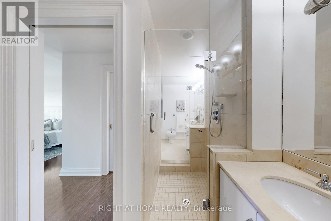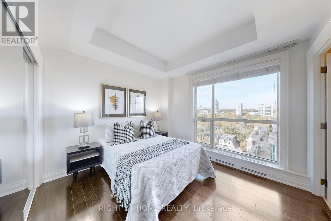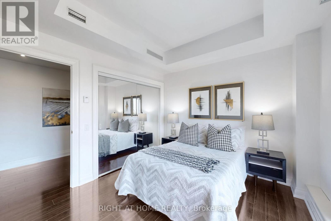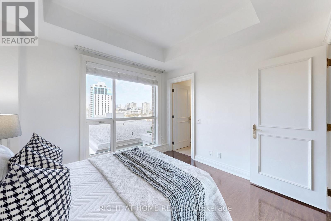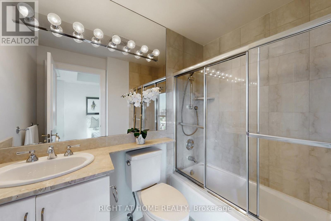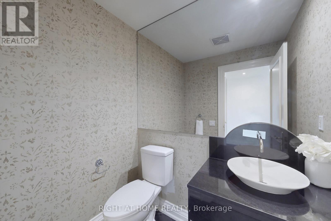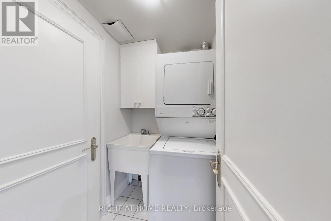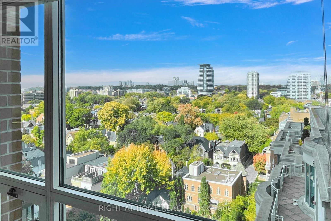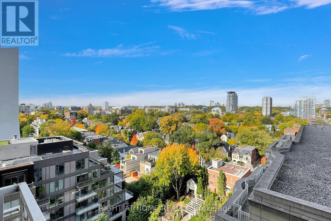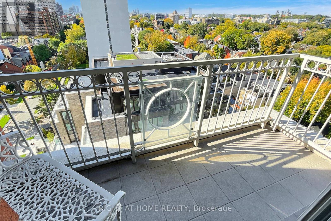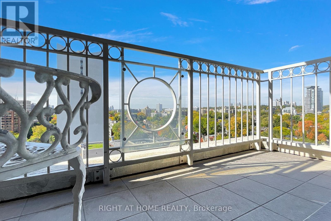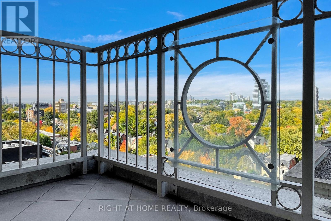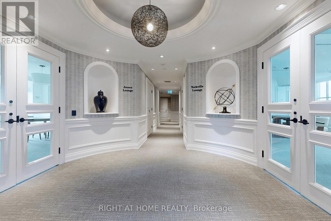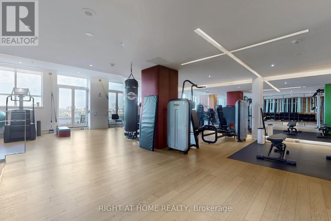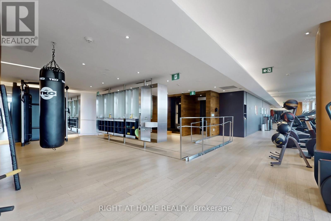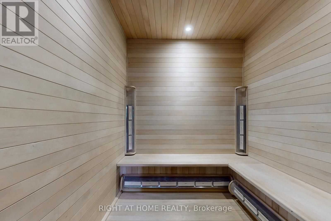1201 - 38 Avenue Road Toronto, Ontario M5R 2G2
$3,350,000Maintenance, Insurance, Common Area Maintenance, Parking, Water
$3,228.07 Monthly
Maintenance, Insurance, Common Area Maintenance, Parking, Water
$3,228.07 MonthlyExperience refined living at The Prince Arthur, one of Yorkville's most distinguished addresses. This elegant 2-bedroom + den corner suite offers 2,285 sq ft of luxury, privacy, and sophistication, with a private elevator opening directly into your home. The spacious, light-filled layout features grand principal rooms and two balconies, perfect for taking in the city views. Enjoy the white-glove service that defines this building, including 24-hour concierge, valet parking, and staff who assist with groceries and packages. Amenities include a gym, sauna, media room, library, meeting room, and a beautifully landscaped courtyard.Ideally located at Avenue Road and Bloor Street, you're steps to world-class shopping, fine dining, designer boutiques, and cultural landmarks. Includes 1 parking and 1 locker. (id:60365)
Property Details
| MLS® Number | C12471150 |
| Property Type | Single Family |
| Community Name | Annex |
| AmenitiesNearBy | Hospital, Public Transit |
| Features | Balcony, Carpet Free |
| ParkingSpaceTotal | 1 |
Building
| BathroomTotal | 3 |
| BedroomsAboveGround | 2 |
| BedroomsBelowGround | 1 |
| BedroomsTotal | 3 |
| Amenities | Security/concierge, Exercise Centre, Party Room, Visitor Parking, Sauna, Storage - Locker |
| Appliances | Dishwasher, Dryer, Stove, Washer, Window Coverings, Refrigerator |
| CoolingType | Central Air Conditioning |
| ExteriorFinish | Brick |
| FireProtection | Security Guard, Security System |
| FlooringType | Marble |
| HalfBathTotal | 1 |
| HeatingFuel | Natural Gas |
| HeatingType | Heat Pump |
| SizeInterior | 2250 - 2499 Sqft |
| Type | Apartment |
Parking
| Underground | |
| Garage |
Land
| Acreage | No |
| LandAmenities | Hospital, Public Transit |
Rooms
| Level | Type | Length | Width | Dimensions |
|---|---|---|---|---|
| Flat | Foyer | 4.22 m | 2.84 m | 4.22 m x 2.84 m |
| Flat | Living Room | 6.05 m | 5.38 m | 6.05 m x 5.38 m |
| Flat | Dining Room | 3.99 m | 3.38 m | 3.99 m x 3.38 m |
| Flat | Kitchen | 5.87 m | 2.67 m | 5.87 m x 2.67 m |
| Flat | Bedroom | 5.49 m | 4.52 m | 5.49 m x 4.52 m |
| Flat | Bedroom 2 | 3.2 m | 3.07 m | 3.2 m x 3.07 m |
| Flat | Den | 4.37 m | 3.48 m | 4.37 m x 3.48 m |
https://www.realtor.ca/real-estate/29008662/1201-38-avenue-road-toronto-annex-annex
Joy Paterson
Broker
1396 Don Mills Rd Unit B-121
Toronto, Ontario M3B 0A7
Adil Dharssi
Salesperson
760 Pape Avenue
Toronto, Ontario M4K 3T2

