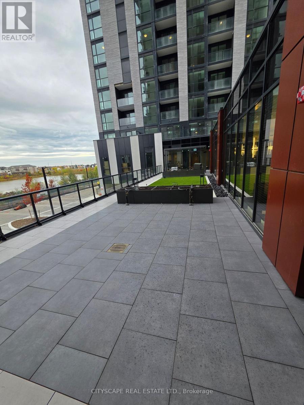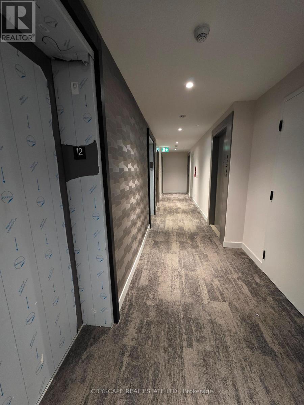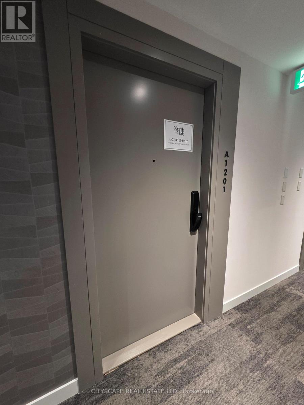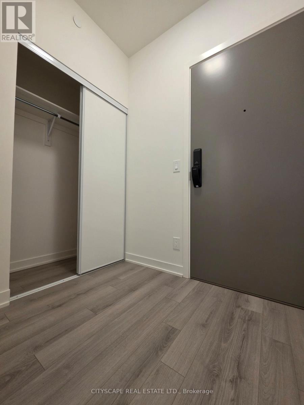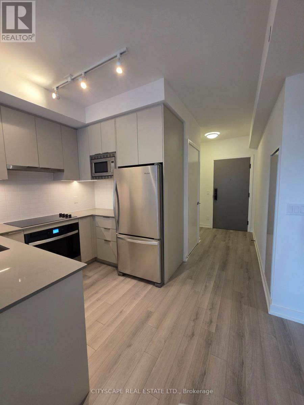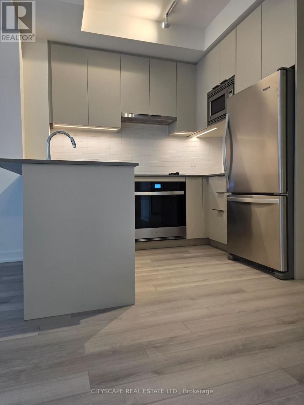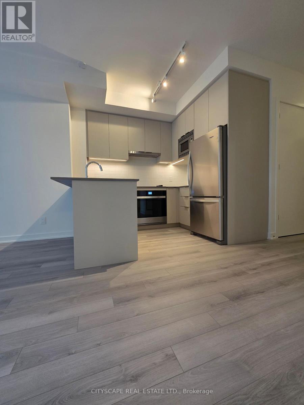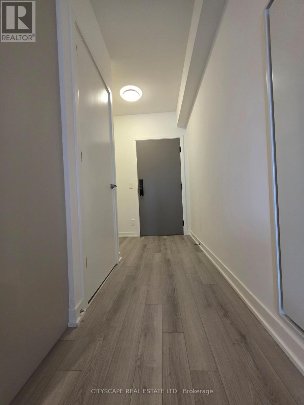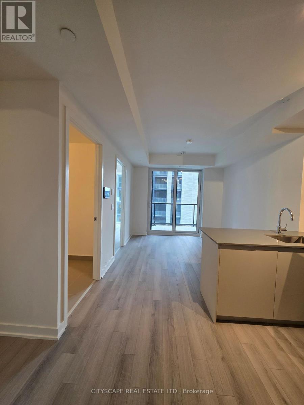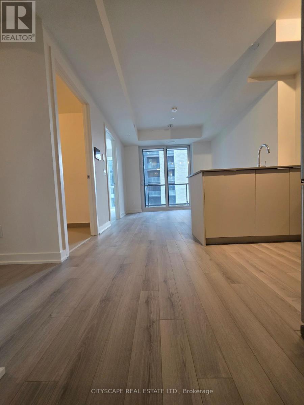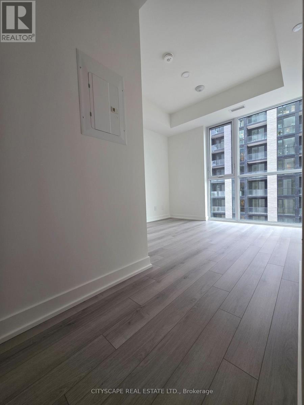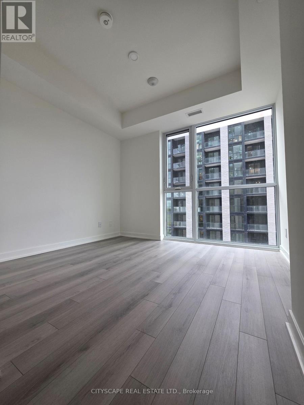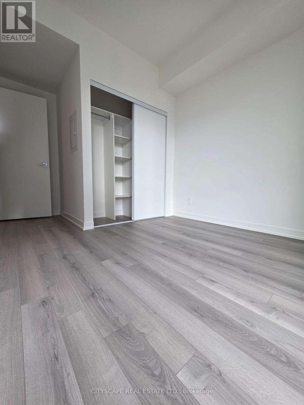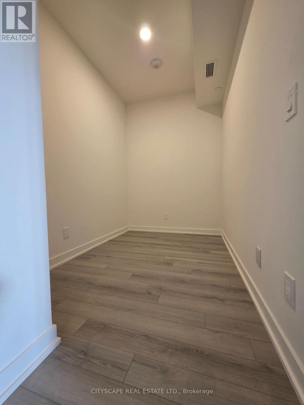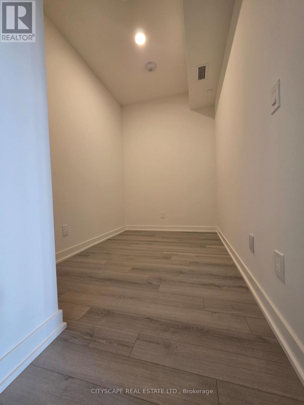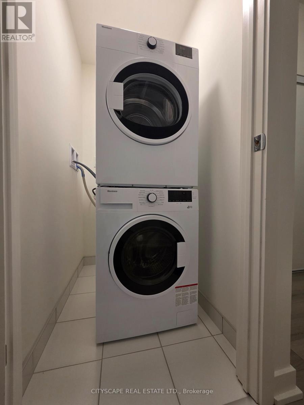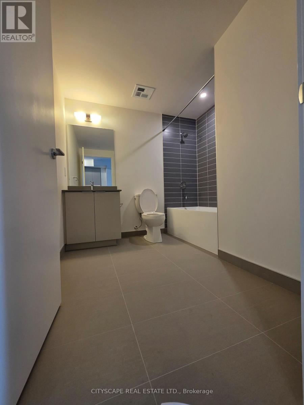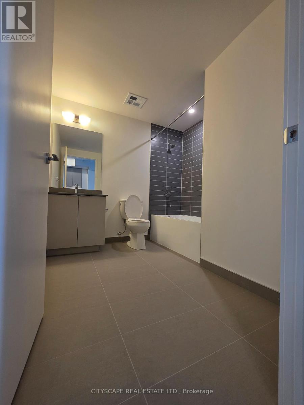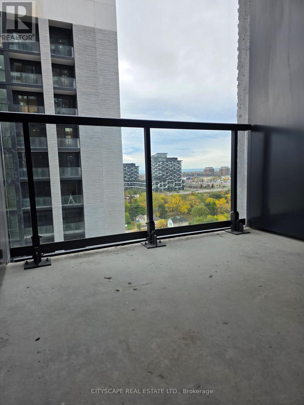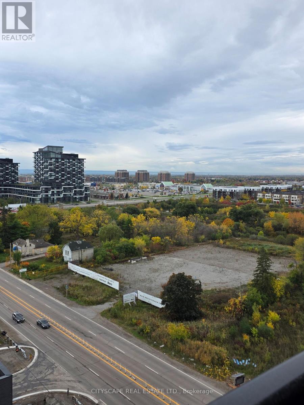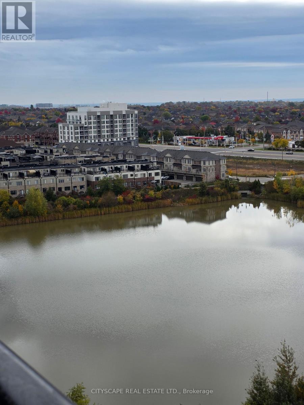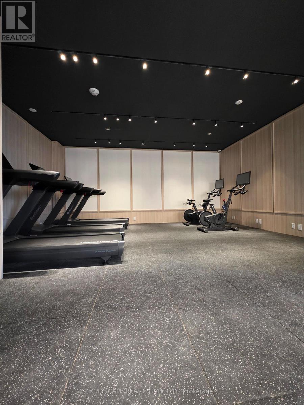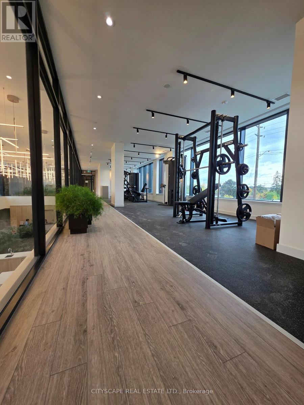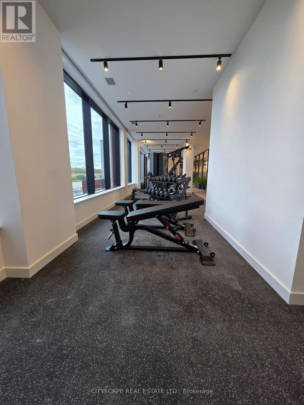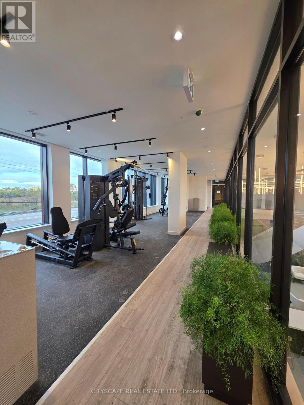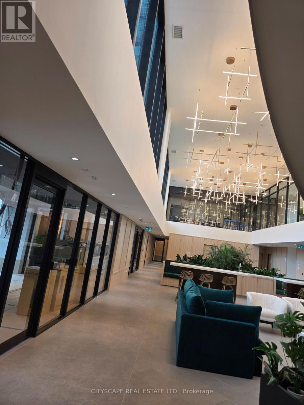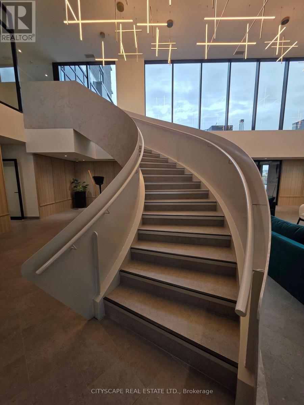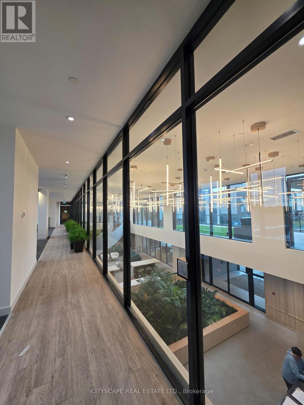1201 - 3079 Trafalgar Road Oakville, Ontario L6H 8C5
$2,125 Monthly
Be the First to Call This Brand-New unit your home. Ready to move in 1 Bedroom + Den Condo with Open Concept Dining, Living & Kitchen with w/o to Balcony. The unit offers a seamless blend of comfort and style with approximately 649 sq ft. indoor space. Open-concept kitchen boasts with Stainless Steel appliances, Quartz Countertops & Tile Backsplash. Living area flows onto your own private 46 sq.ft. Balcony, perfect to enjoy morning coffee as well as evening sunsets. Retreat to a spacious Bedroom with a walk-in closet. Spa-inspired 4-piece bath. Use Den either as home office or as bedroom. Enjoy the convenience of in-suite laundry, floor-to-ceiling windows, and refined finishes throughout. Be among the first to live in this vibrant new community surrounded by Parks, Trails, Shopping, Restaurants and Transit. Easy access to highway 401, 403 & 407 makes commuting a breeze. Window covering will be installed. Internet is included (only for limited time). 1 underground Parking included. (Lease is subject to approval of the builder). (id:60365)
Property Details
| MLS® Number | W12476010 |
| Property Type | Single Family |
| Community Name | 1010 - JM Joshua Meadows |
| AmenitiesNearBy | Golf Nearby, Hospital, Park, Public Transit, Place Of Worship |
| CommunityFeatures | Pets Allowed With Restrictions, School Bus |
| Features | Elevator, Balcony, Carpet Free |
| ParkingSpaceTotal | 1 |
Building
| BathroomTotal | 1 |
| BedroomsAboveGround | 1 |
| BedroomsBelowGround | 1 |
| BedroomsTotal | 2 |
| Age | New Building |
| Amenities | Security/concierge, Exercise Centre |
| Appliances | Blinds, Dishwasher, Dryer, Microwave, Stove, Washer, Window Coverings, Refrigerator |
| BasementType | None |
| CoolingType | Central Air Conditioning |
| ExteriorFinish | Concrete |
| HeatingFuel | Natural Gas |
| HeatingType | Forced Air |
| SizeInterior | 600 - 699 Sqft |
| Type | Apartment |
Parking
| Underground | |
| Garage |
Land
| Acreage | No |
| LandAmenities | Golf Nearby, Hospital, Park, Public Transit, Place Of Worship |
Rooms
| Level | Type | Length | Width | Dimensions |
|---|---|---|---|---|
| Flat | Bedroom | Measurements not available | ||
| Flat | Den | Measurements not available | ||
| Flat | Living Room | Measurements not available | ||
| Flat | Kitchen | Measurements not available | ||
| Flat | Laundry Room | Measurements not available |
Irfan Kazi
Broker
885 Plymouth Dr #2
Mississauga, Ontario L5V 0B5

