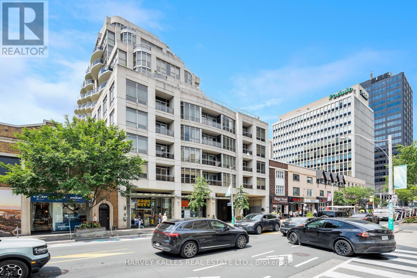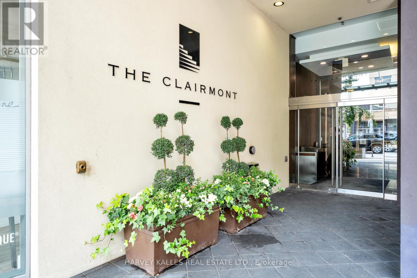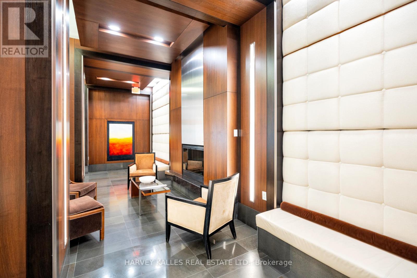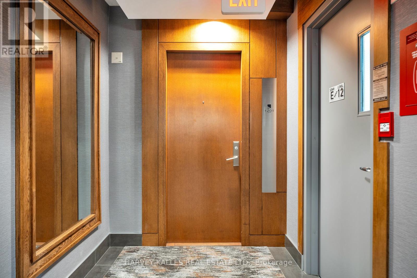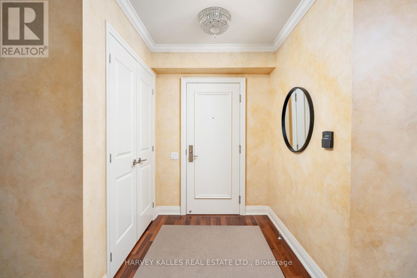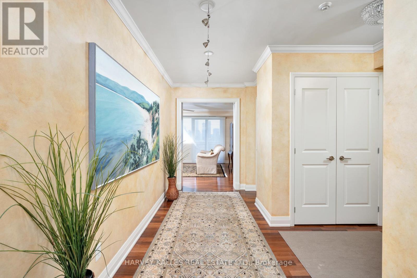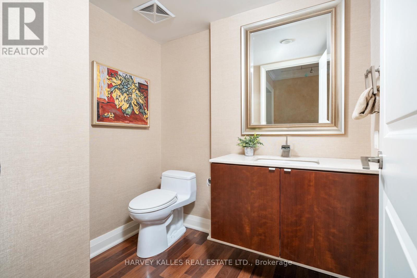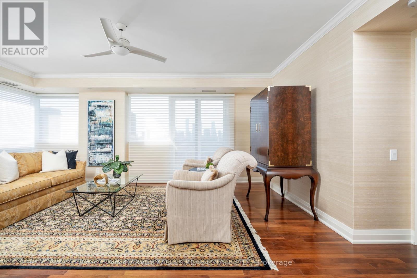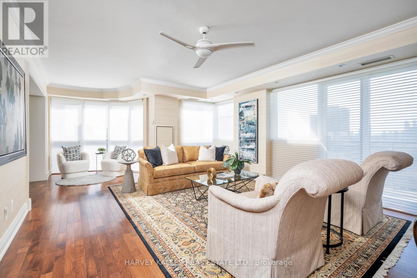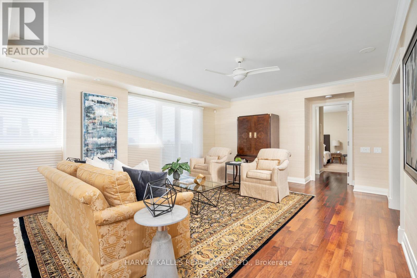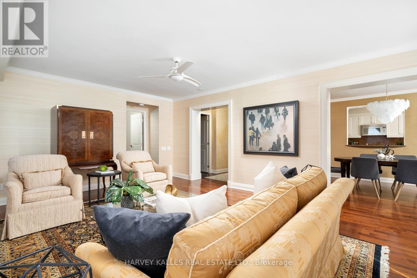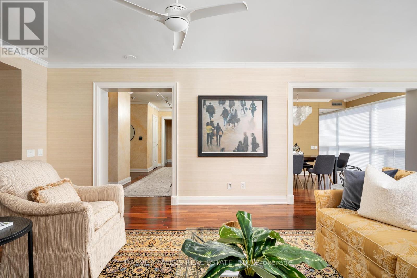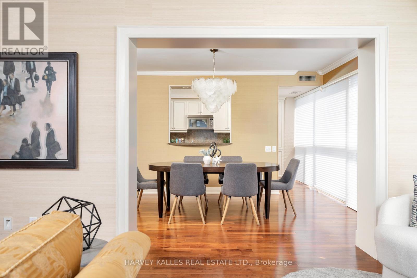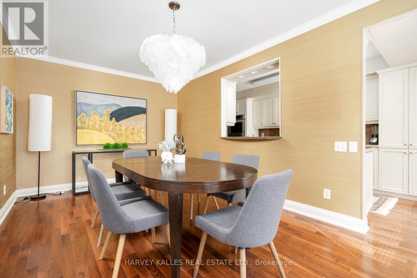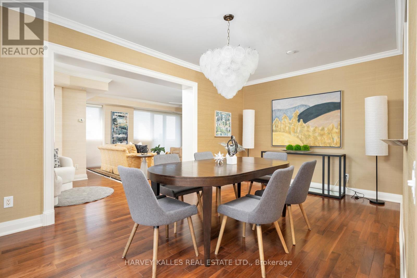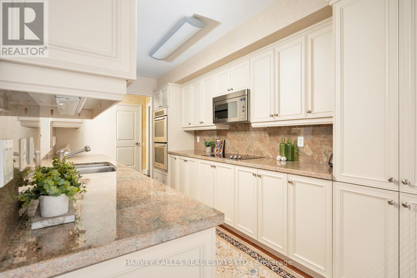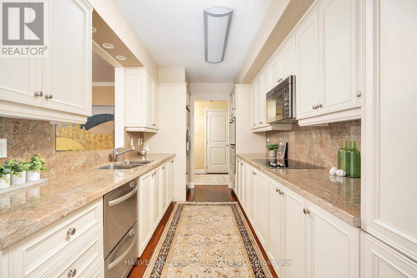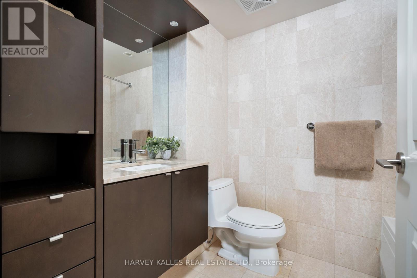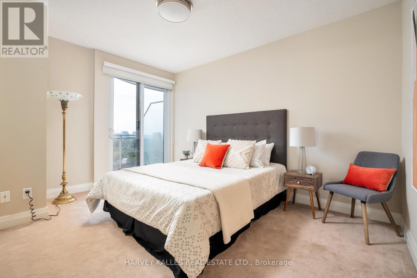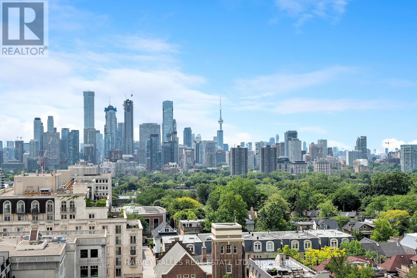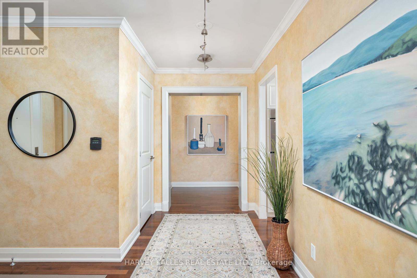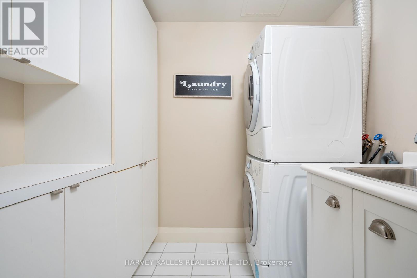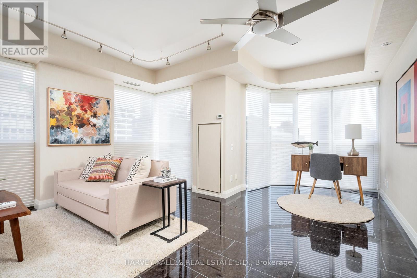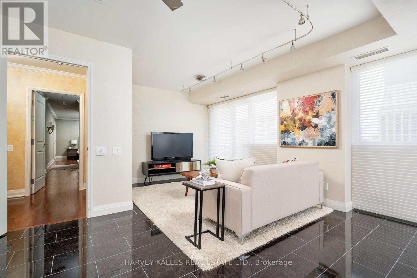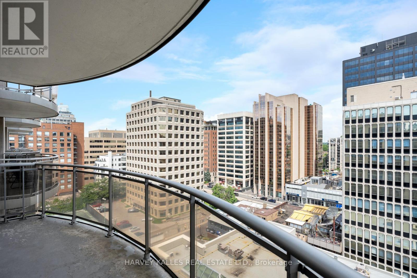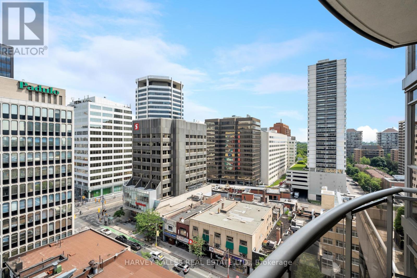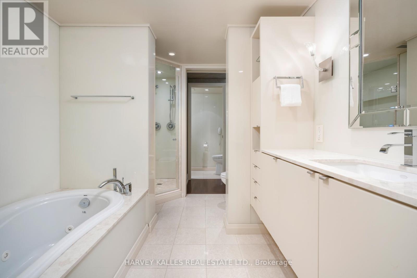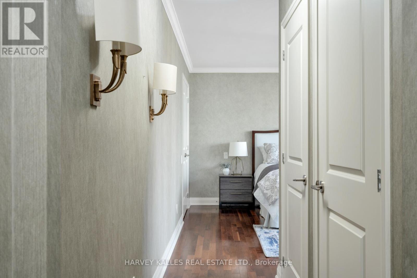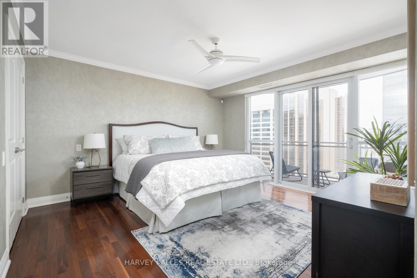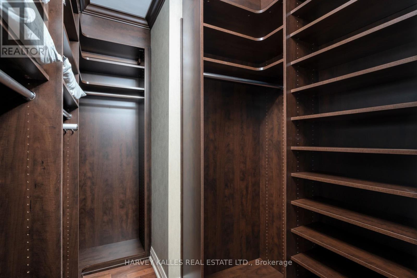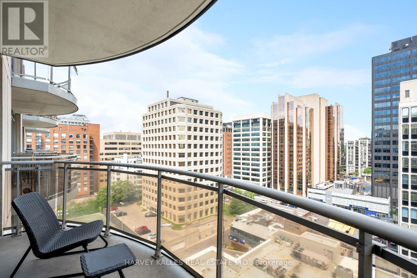1201 - 1430 Yonge Street Toronto, Ontario M4T 1Y6
3 Bedroom
4 Bathroom
2250 - 2499 sqft
Central Air Conditioning
Forced Air
$2,500,000Maintenance, Heat, Electricity, Common Area Maintenance, Insurance, Parking, Water
$3,202.81 Monthly
Maintenance, Heat, Electricity, Common Area Maintenance, Insurance, Parking, Water
$3,202.81 MonthlyUnparalleled Luxury. 2,200+ Square Feet Of Bright, Open & Spacious Living At The Clairmont. Gorgeous Corner Unit With Wrap Around Vistas. 2 + 1 Bedroom, 4 Washrooms. Two Parking Spaces. Three Lockers. Beautiful Hardwood Floors. 24 Hour Concierge. Incredible Amenities. Steps To Great Eating and Shopping. (id:60365)
Property Details
| MLS® Number | C12359353 |
| Property Type | Single Family |
| Community Name | Yonge-St. Clair |
| CommunityFeatures | Pet Restrictions |
| Features | Balcony |
| ParkingSpaceTotal | 2 |
Building
| BathroomTotal | 4 |
| BedroomsAboveGround | 2 |
| BedroomsBelowGround | 1 |
| BedroomsTotal | 3 |
| Amenities | Exercise Centre, Security/concierge, Party Room, Sauna, Visitor Parking, Storage - Locker |
| CoolingType | Central Air Conditioning |
| ExteriorFinish | Brick Facing |
| FlooringType | Hardwood, Tile |
| HalfBathTotal | 2 |
| HeatingFuel | Natural Gas |
| HeatingType | Forced Air |
| SizeInterior | 2250 - 2499 Sqft |
| Type | Apartment |
Parking
| Underground | |
| Garage |
Land
| Acreage | No |
Rooms
| Level | Type | Length | Width | Dimensions |
|---|---|---|---|---|
| Main Level | Foyer | 3.61 m | 1.8 m | 3.61 m x 1.8 m |
| Main Level | Living Room | 5.84 m | 4.37 m | 5.84 m x 4.37 m |
| Main Level | Dining Room | 4.29 m | 3.2 m | 4.29 m x 3.2 m |
| Main Level | Kitchen | 5.11 m | 2.39 m | 5.11 m x 2.39 m |
| Main Level | Primary Bedroom | 4.06 m | 4.29 m | 4.06 m x 4.29 m |
| Main Level | Bedroom 2 | 3.12 m | 4.17 m | 3.12 m x 4.17 m |
| Main Level | Recreational, Games Room | 4.37 m | 4.9 m | 4.37 m x 4.9 m |
Elliott Shiff
Salesperson
Harvey Kalles Real Estate Ltd.
2145 Avenue Road
Toronto, Ontario M5M 4B2
2145 Avenue Road
Toronto, Ontario M5M 4B2

