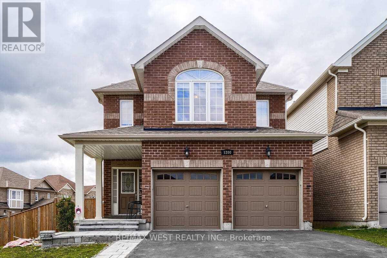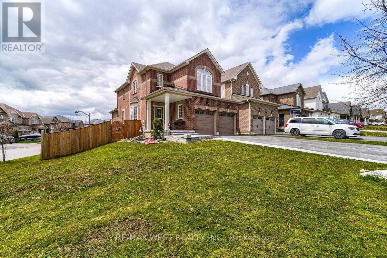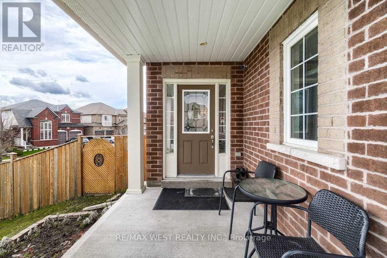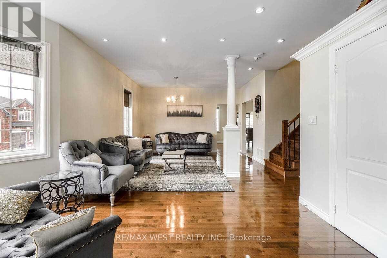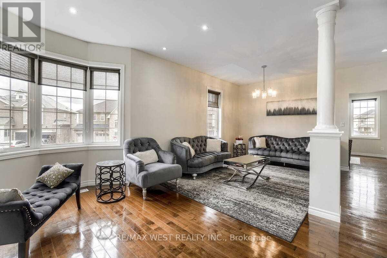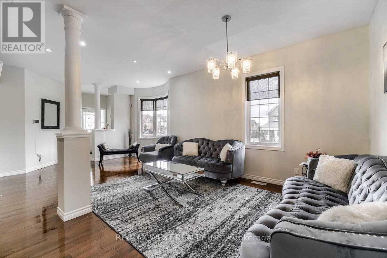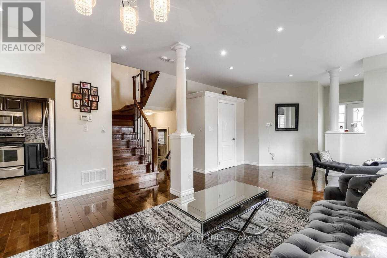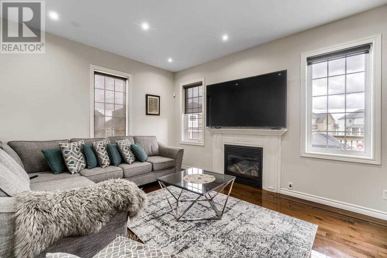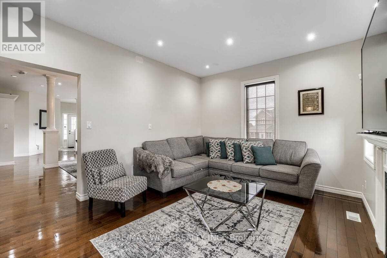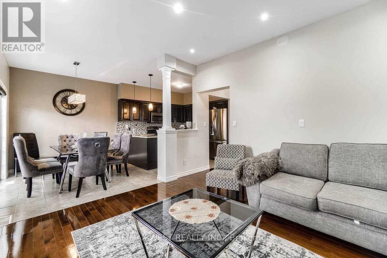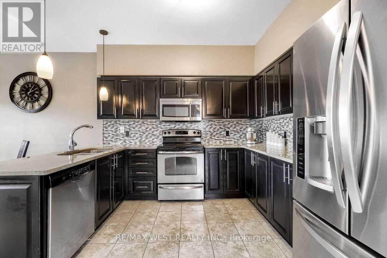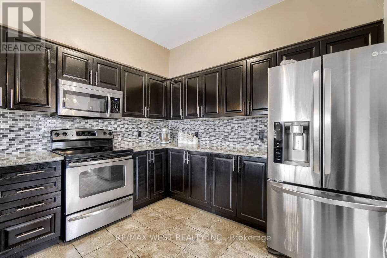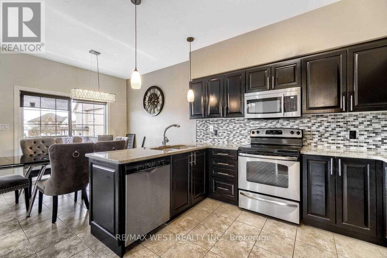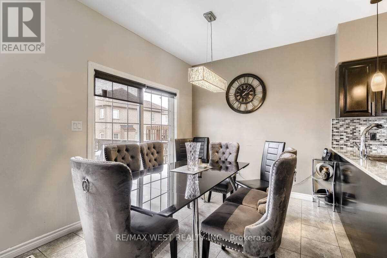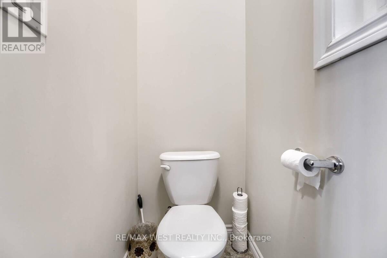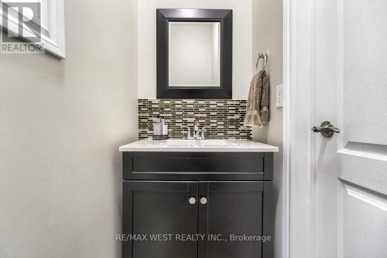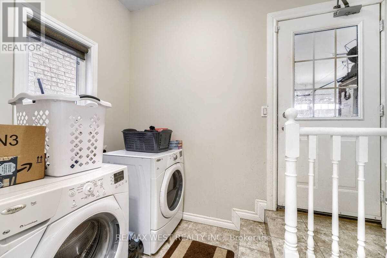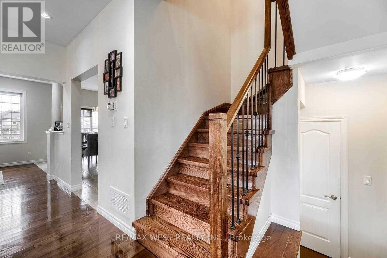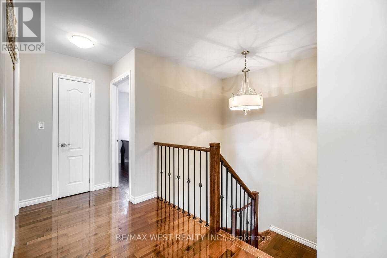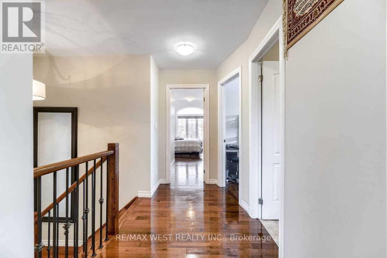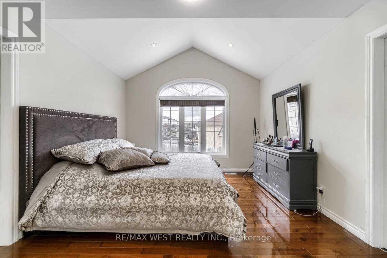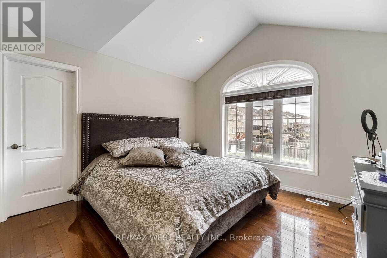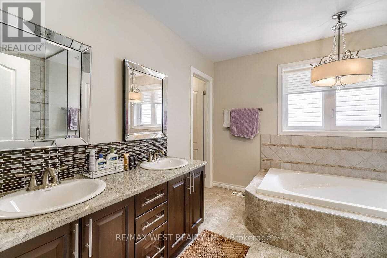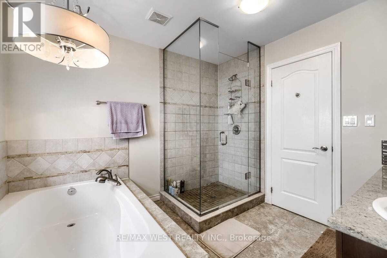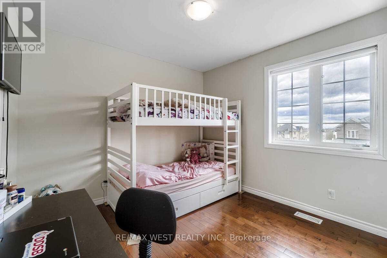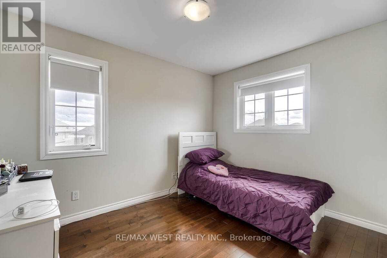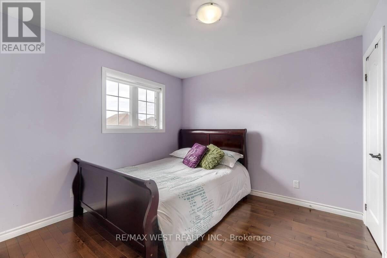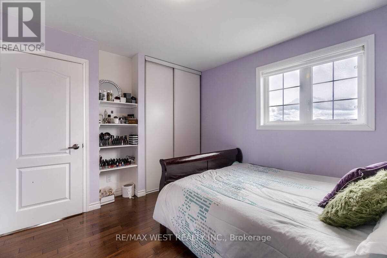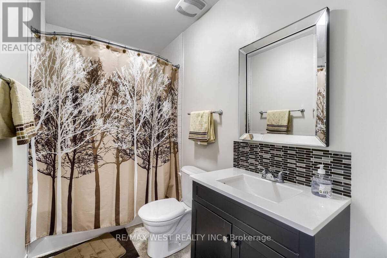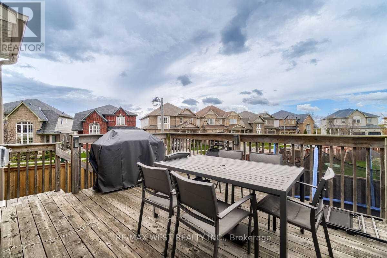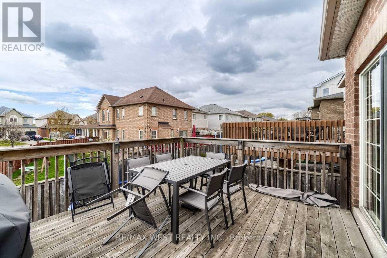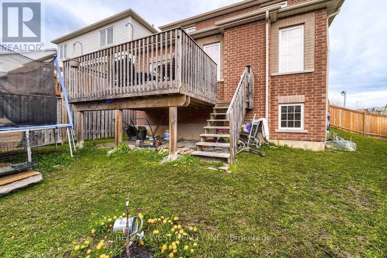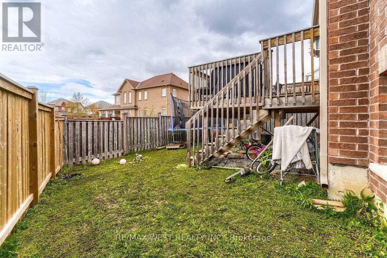1200 Langley Circle Oshawa, Ontario L1K 0E2
$3,300 Monthly
Beautiful Detached All Brick Home Located In The Prestigious Community Of Pinecrest. This 4 Bedroom, 3 Bath Beauty Has Gleaming Hardwood Flooring Throughout The Whole House, 9' Ceilings On The First Floor, Spectacular Open Concept Living And Dining Room w/ lots of natural light, Upgraded Bathrooms, Upgraded Kitchen Featuring Granite Countertops, Backsplash, S/S Appliances With Built In Dishwasher, & A Breakfast Area Walking Out To Above Ground Deck. His & Her W/I Closet In Master With Generous Sized Bedrooms. Near Parks, public transportation, bus stops, schools, shopping malls, grocery stores, restaurants (id:60365)
Property Details
| MLS® Number | E12514342 |
| Property Type | Single Family |
| Community Name | Pinecrest |
| AmenitiesNearBy | Park, Public Transit, Schools |
| ParkingSpaceTotal | 6 |
| Structure | Deck |
Building
| BathroomTotal | 3 |
| BedroomsAboveGround | 4 |
| BedroomsTotal | 4 |
| Age | 6 To 15 Years |
| Amenities | Fireplace(s) |
| Appliances | Dishwasher, Dryer, Garage Door Opener, Microwave, Stove, Washer, Window Coverings, Refrigerator |
| BasementType | Full |
| ConstructionStyleAttachment | Detached |
| CoolingType | Central Air Conditioning |
| ExteriorFinish | Brick |
| FireplacePresent | Yes |
| FlooringType | Hardwood, Ceramic |
| FoundationType | Concrete |
| HalfBathTotal | 1 |
| HeatingFuel | Natural Gas |
| HeatingType | Forced Air |
| StoriesTotal | 2 |
| SizeInterior | 2000 - 2500 Sqft |
| Type | House |
| UtilityWater | Municipal Water |
Parking
| Garage |
Land
| Acreage | No |
| LandAmenities | Park, Public Transit, Schools |
| Sewer | Sanitary Sewer |
Rooms
| Level | Type | Length | Width | Dimensions |
|---|---|---|---|---|
| Second Level | Primary Bedroom | 3.93 m | 3.59 m | 3.93 m x 3.59 m |
| Second Level | Bedroom 2 | 3.22 m | 3.16 m | 3.22 m x 3.16 m |
| Second Level | Bedroom 3 | 2.92 m | 3.02 m | 2.92 m x 3.02 m |
| Second Level | Bedroom 4 | 2.71 m | 3.35 m | 2.71 m x 3.35 m |
| Main Level | Living Room | 3.76 m | 3.69 m | 3.76 m x 3.69 m |
| Main Level | Dining Room | 2.97 m | 4.17 m | 2.97 m x 4.17 m |
| Main Level | Kitchen | 3.27 m | 3.13 m | 3.27 m x 3.13 m |
| Main Level | Family Room | 4.17 m | 3.5 m | 4.17 m x 3.5 m |
| Main Level | Eating Area | 2.67 m | 3.27 m | 2.67 m x 3.27 m |
| Main Level | Laundry Room | 2.94 m | 1.78 m | 2.94 m x 1.78 m |
https://www.realtor.ca/real-estate/29072568/1200-langley-circle-oshawa-pinecrest-pinecrest
Daniel Fortunato
Salesperson
10473 Islington Ave
Kleinburg, Ontario L0J 1C0

