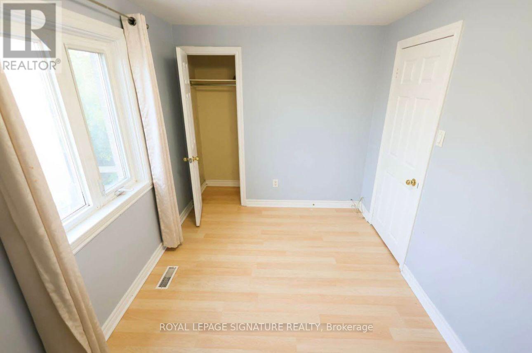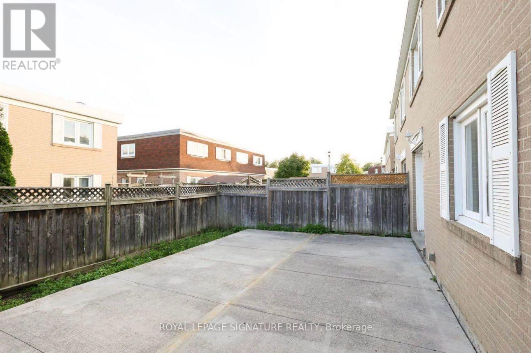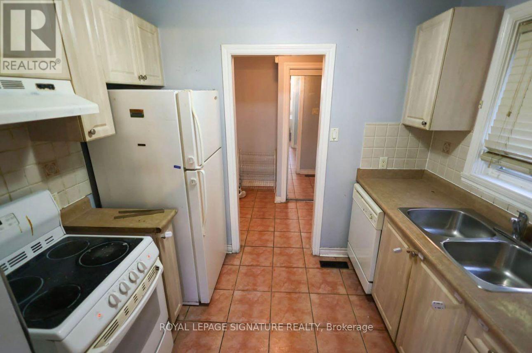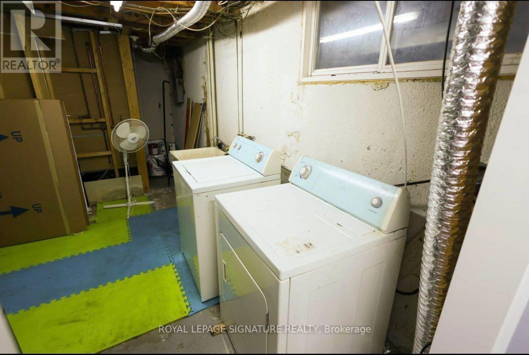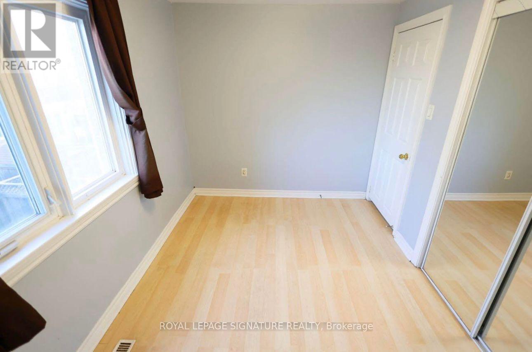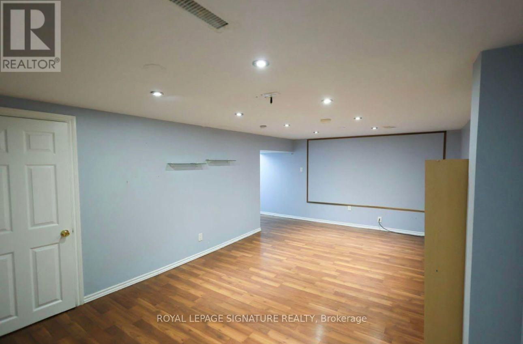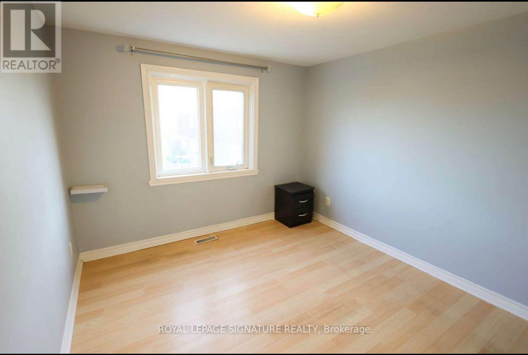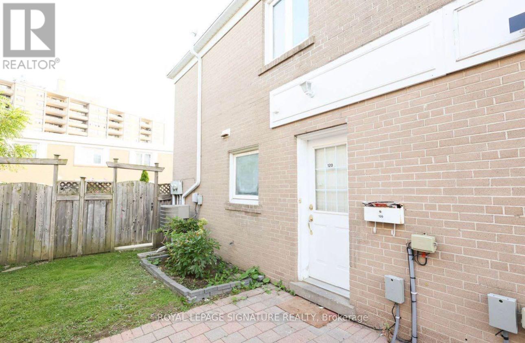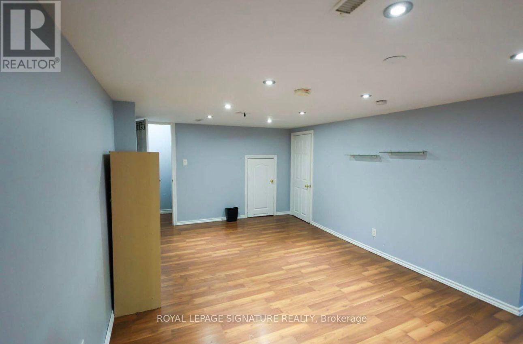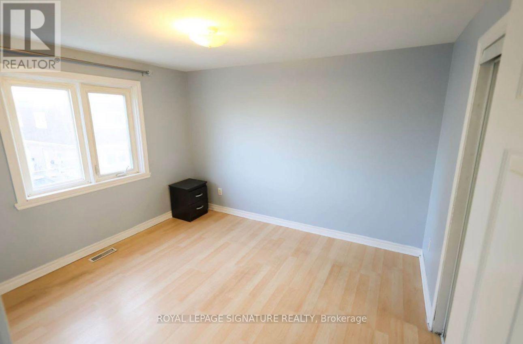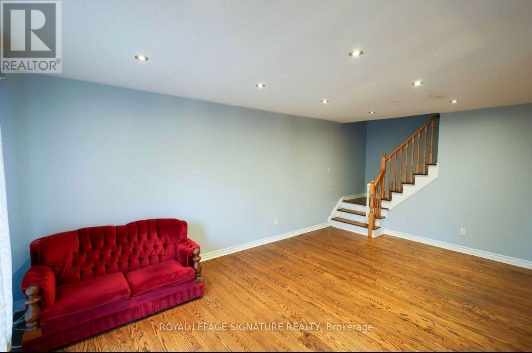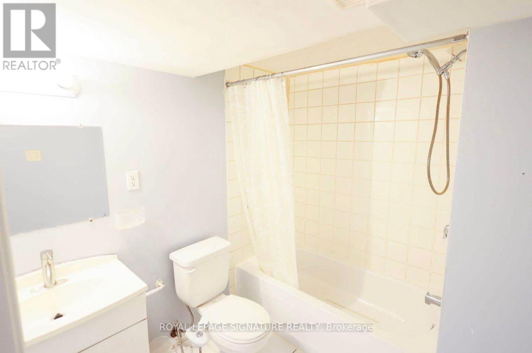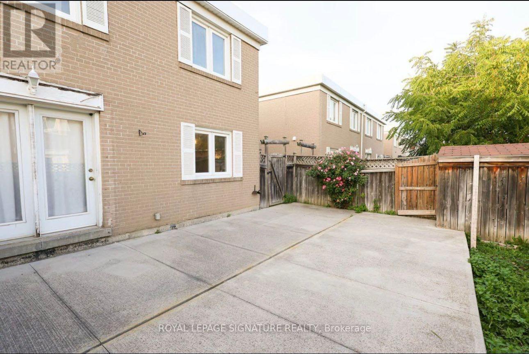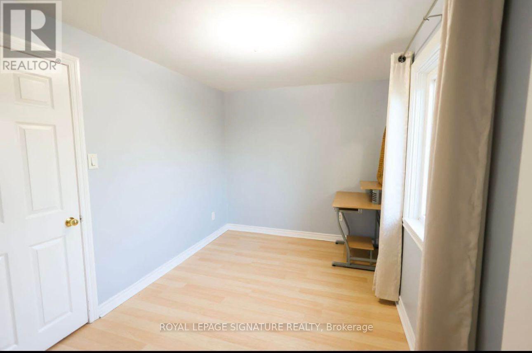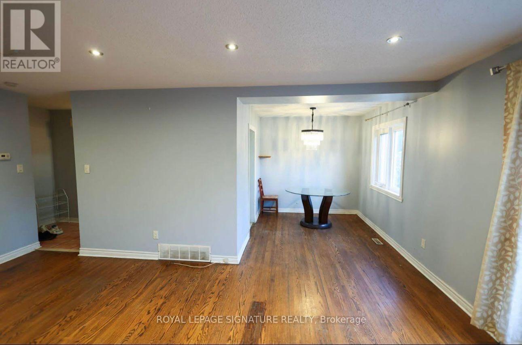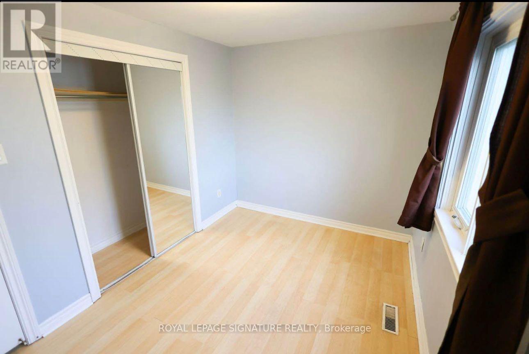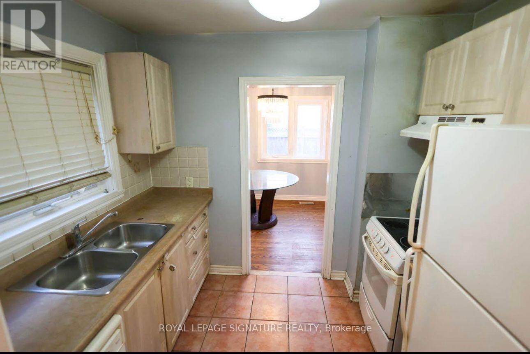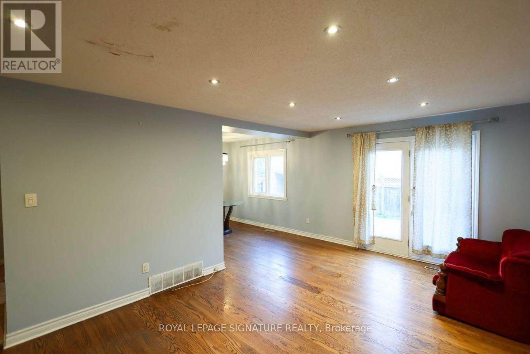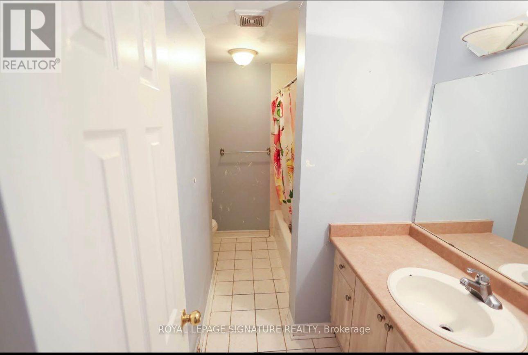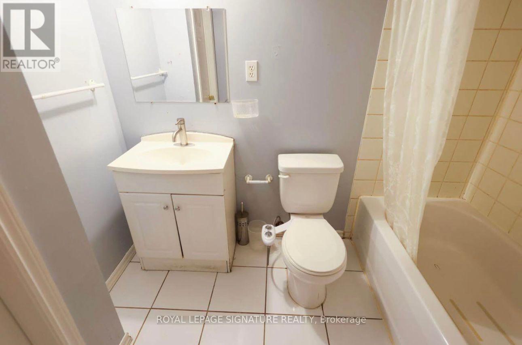120 Town House Crescent Brampton, Ontario L6W 3C5
$2,850 Monthly
Welcome to 120 Town House Crescent - a spacious and beautifully maintained 3+1 bedroom townhouse with 2 exclusive parking spaces! This move-in ready home offers a functional layout with bright living areas and a finished basement that can be used as an extra bedroom, office, or recreation space. Enjoy a private backyard - perfect for relaxing or entertaining. Located in a family-friendly community, this home is steps away from schools, parks, and public transit. Just minutes to Shoppers World, Sheridan College, Highway 410, grocery stores, and restaurants, offering ultimate convenience for commuters and families alike. Tenant pays for Utilities. (id:60365)
Property Details
| MLS® Number | W12482058 |
| Property Type | Single Family |
| Community Name | Brampton East |
| CommunityFeatures | Pets Allowed With Restrictions |
| Features | In Suite Laundry |
| ParkingSpaceTotal | 2 |
Building
| BathroomTotal | 2 |
| BedroomsAboveGround | 3 |
| BedroomsBelowGround | 1 |
| BedroomsTotal | 4 |
| BasementDevelopment | Finished |
| BasementType | N/a (finished) |
| CoolingType | Central Air Conditioning |
| ExteriorFinish | Brick |
| FireProtection | Alarm System |
| FlooringType | Laminate |
| HeatingFuel | Natural Gas |
| HeatingType | Forced Air |
| StoriesTotal | 2 |
| SizeInterior | 1000 - 1199 Sqft |
| Type | Row / Townhouse |
Parking
| No Garage |
Land
| Acreage | No |
Rooms
| Level | Type | Length | Width | Dimensions |
|---|---|---|---|---|
| Main Level | Living Room | Measurements not available | ||
| Main Level | Dining Room | Measurements not available | ||
| Main Level | Kitchen | Measurements not available | ||
| Main Level | Primary Bedroom | Measurements not available | ||
| Main Level | Bedroom 2 | Measurements not available | ||
| Main Level | Bedroom 3 | Measurements not available | ||
| Main Level | Bedroom 4 | Measurements not available |
Pranoy Singh
Salesperson
201-30 Eglinton Ave West
Mississauga, Ontario L5R 3E7

