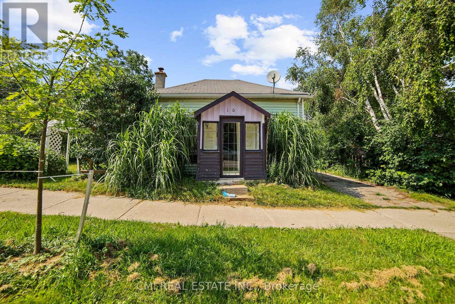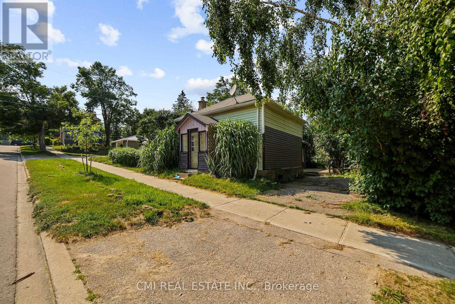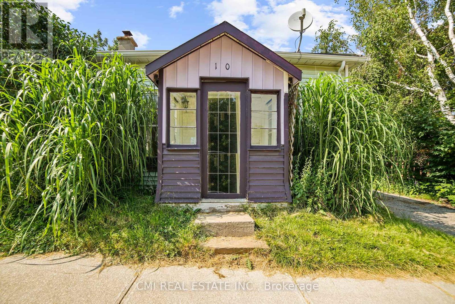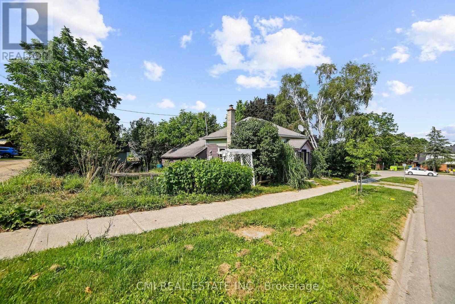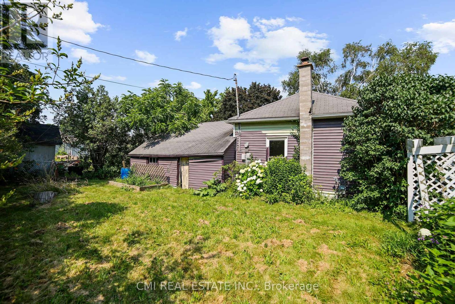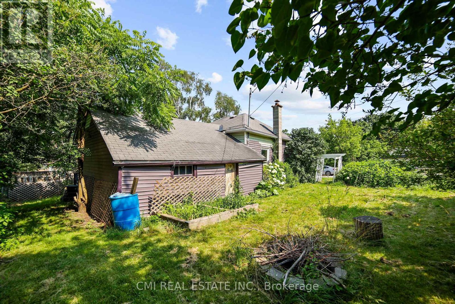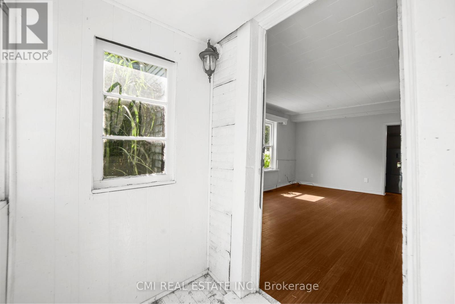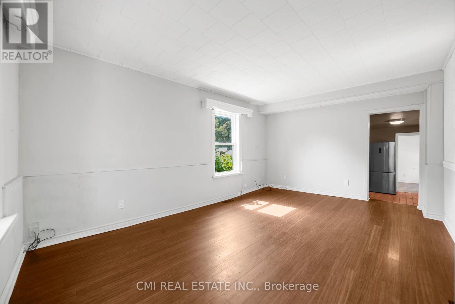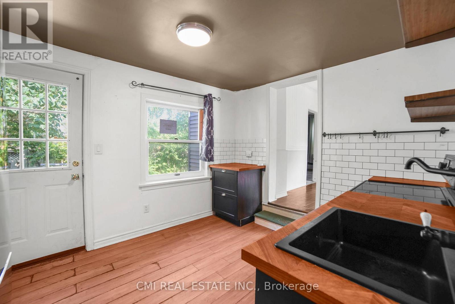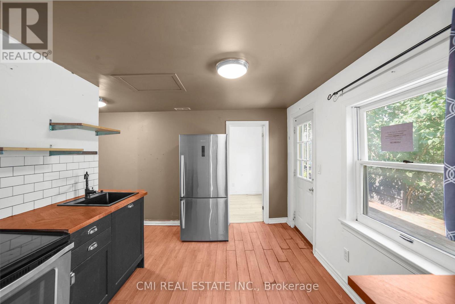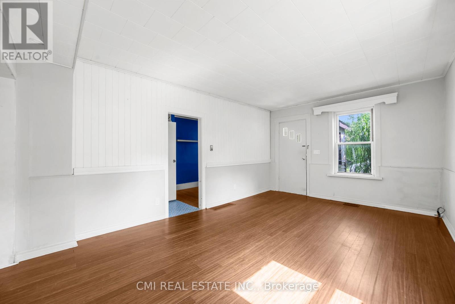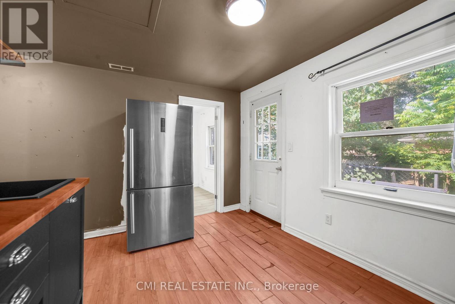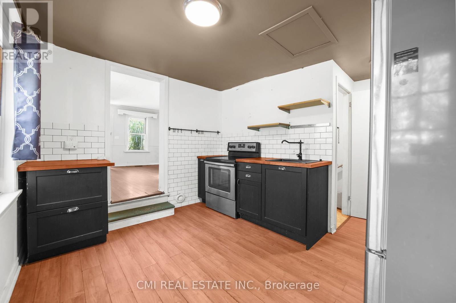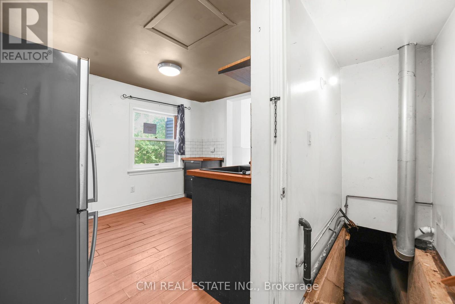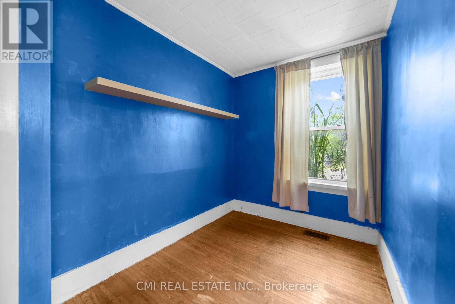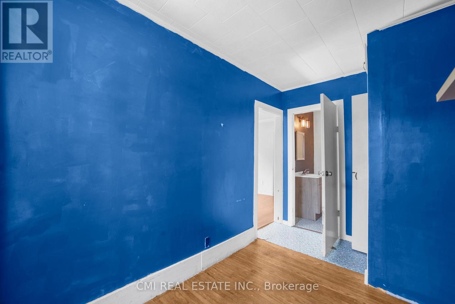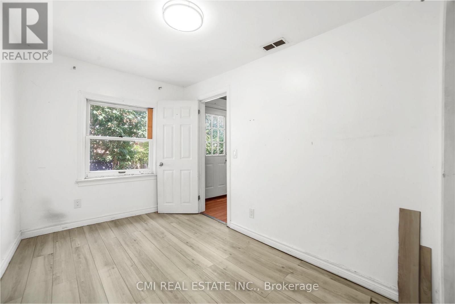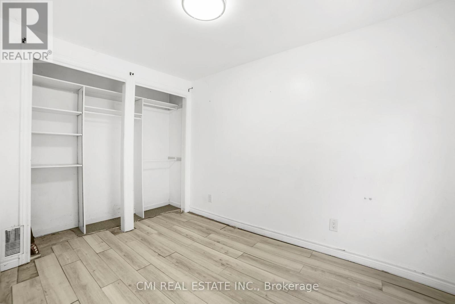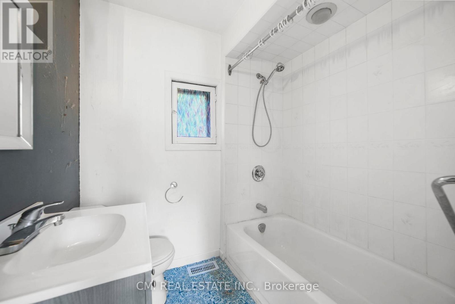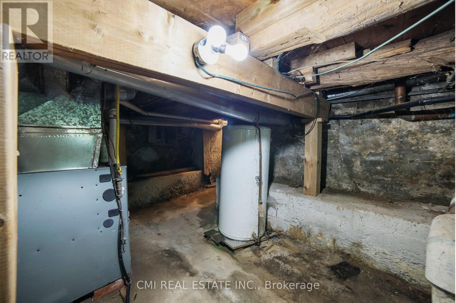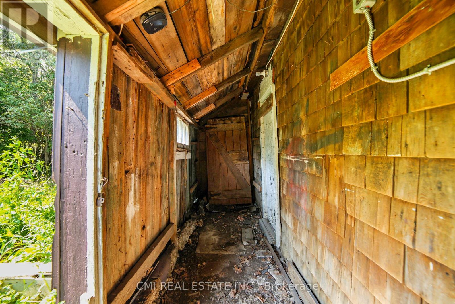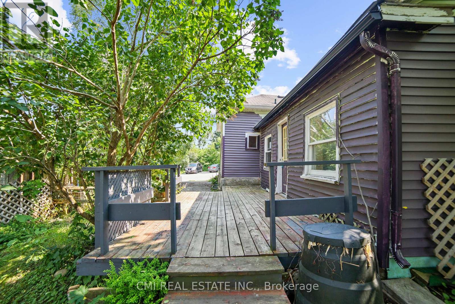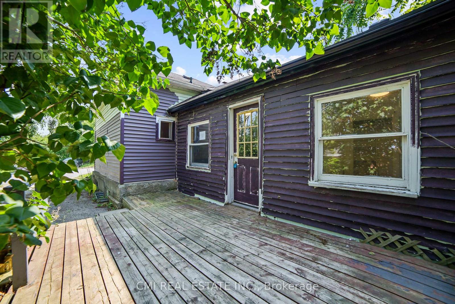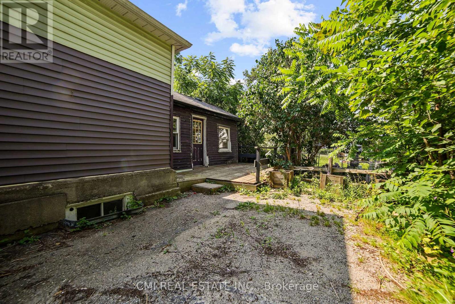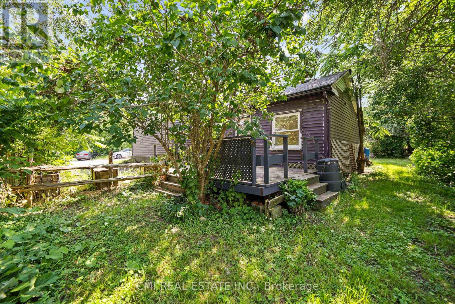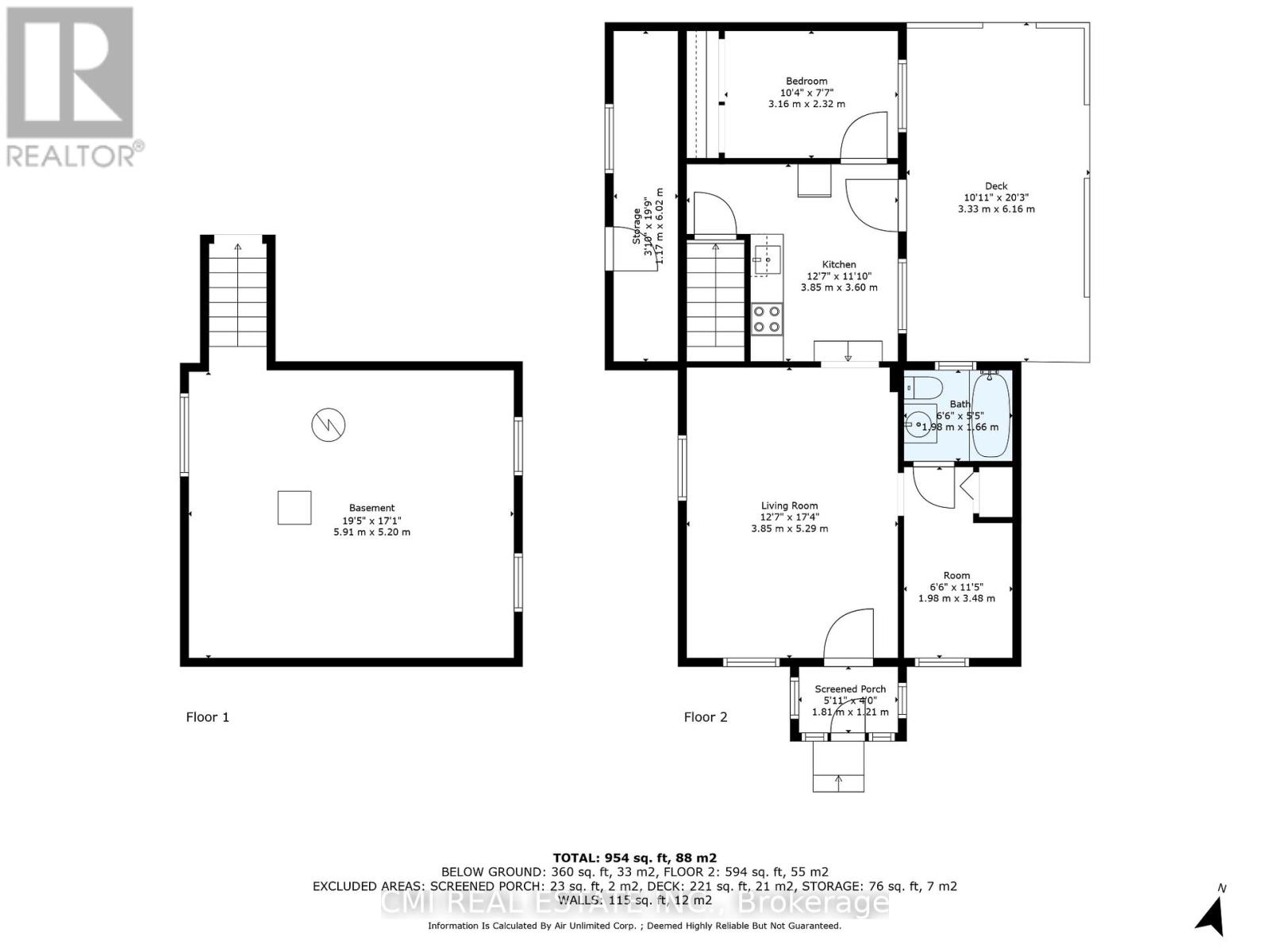120 Second Avenue E Shelburne, Ontario L0N 1S1
$399,000
Opportunity Knocks! Charming bungalow located in the heart of serene Shelburne offering 2 bed, 1 bath, 800sqft of living space with a private backyard surrounded by mature trees. * Calling all first time home buyers, DIY enthusiasts, investors, or buyers looking to downsize * It is the perfect opportunity to build sweat equity & convert this into your dream home or investment. Situated on a spacious lot - large enough for enjoyment while being low maintenance. Located steps to schools, parks, library, recreation centers, Golf, shopping & much more; quick access to Owen sound st, Main Ave E, & HWY 10 making commute a breeze. Screened porch entry ideal for plant lovers. Large living comb w/ dining space perfect for family entertainment. Sunken Eat-in kitchen w/ modernized cabinets & SS appliances W/O to deck. Two spacious bedrooms & 1-4pc bath perfect for growing families or buyers looking to downsize & retire. Small town charm with city amenities & short distance to all major hubs (id:60365)
Property Details
| MLS® Number | X12353022 |
| Property Type | Single Family |
| Community Name | Shelburne |
| AmenitiesNearBy | Park, Schools |
| CommunityFeatures | Community Centre |
| EquipmentType | Water Heater |
| Features | Wooded Area |
| ParkingSpaceTotal | 1 |
| RentalEquipmentType | Water Heater |
| Structure | Deck, Porch |
Building
| BathroomTotal | 1 |
| BedroomsAboveGround | 2 |
| BedroomsTotal | 2 |
| Age | 100+ Years |
| ArchitecturalStyle | Bungalow |
| BasementType | Partial, Crawl Space |
| ConstructionStyleAttachment | Detached |
| CoolingType | None |
| ExteriorFinish | Vinyl Siding |
| FireProtection | Controlled Entry |
| FoundationType | Poured Concrete |
| HeatingFuel | Natural Gas |
| HeatingType | Forced Air |
| StoriesTotal | 1 |
| SizeInterior | 700 - 1100 Sqft |
| Type | House |
| UtilityWater | Municipal Water |
Parking
| No Garage |
Land
| Acreage | No |
| FenceType | Fenced Yard |
| LandAmenities | Park, Schools |
| LandscapeFeatures | Landscaped |
| Sewer | Sanitary Sewer |
| SizeDepth | 55 Ft ,4 In |
| SizeFrontage | 66 Ft |
| SizeIrregular | 66 X 55.4 Ft |
| SizeTotalText | 66 X 55.4 Ft |
| ZoningDescription | R1 |
Rooms
| Level | Type | Length | Width | Dimensions |
|---|---|---|---|---|
| Main Level | Foyer | 1.81 m | 1.21 m | 1.81 m x 1.21 m |
| Main Level | Living Room | 3.85 m | 5.29 m | 3.85 m x 5.29 m |
| Main Level | Kitchen | 3.85 m | 3.6 m | 3.85 m x 3.6 m |
| Main Level | Primary Bedroom | 1.98 m | 3.48 m | 1.98 m x 3.48 m |
| Main Level | Bedroom 2 | 3.16 m | 2.32 m | 3.16 m x 2.32 m |
| Main Level | Other | 1.17 m | 6.02 m | 1.17 m x 6.02 m |
https://www.realtor.ca/real-estate/28752066/120-second-avenue-e-shelburne-shelburne
Bryan Justin Jaskolka
Salesperson
2425 Matheson Blvd E 8th Flr
Mississauga, Ontario L4W 5K4

