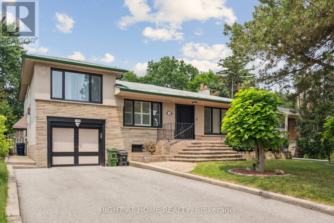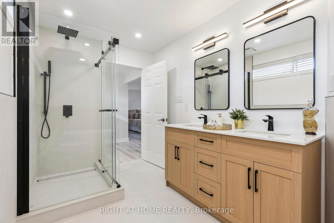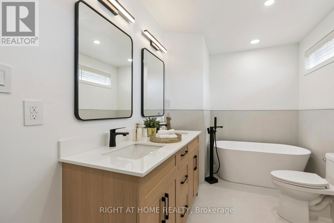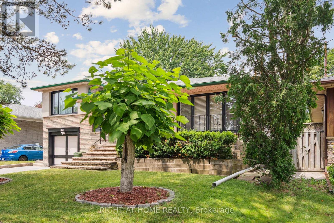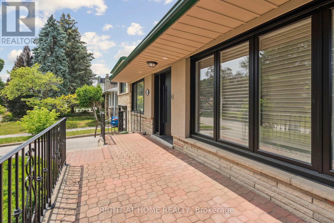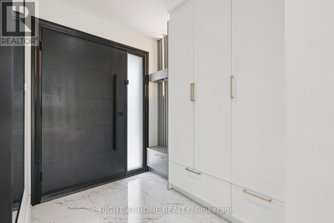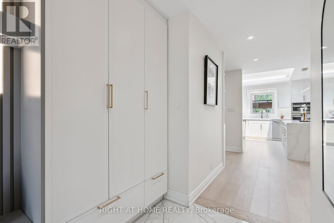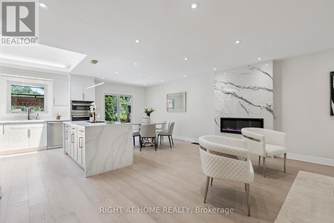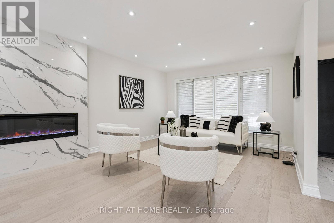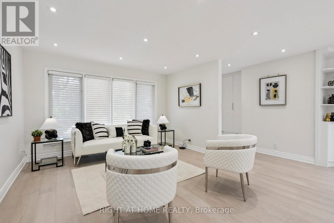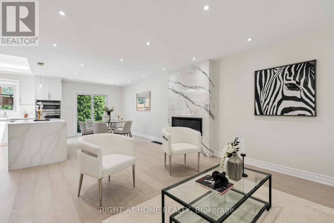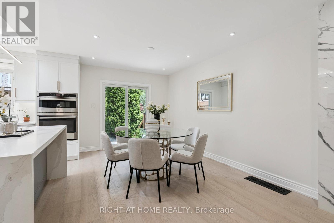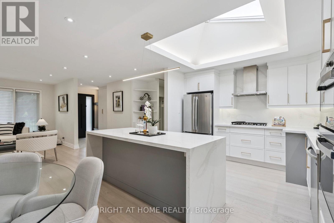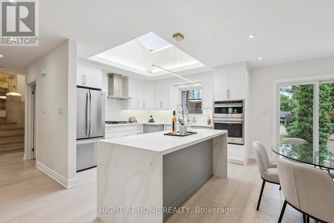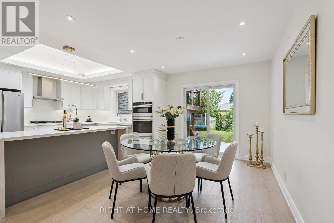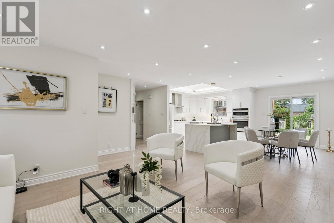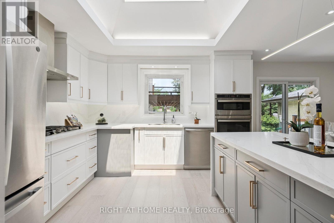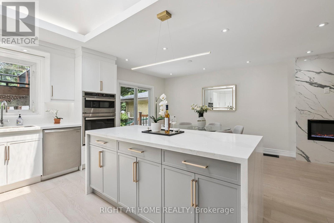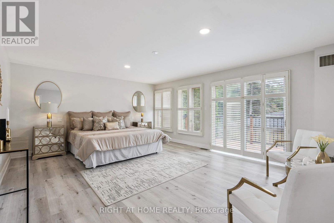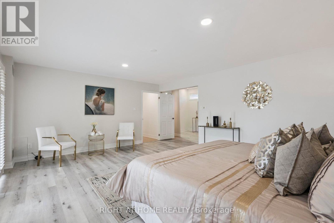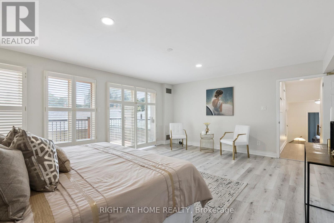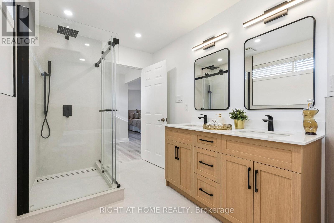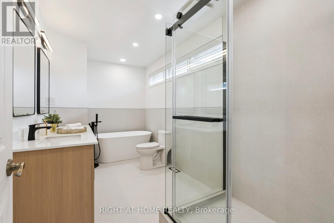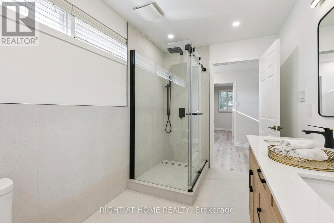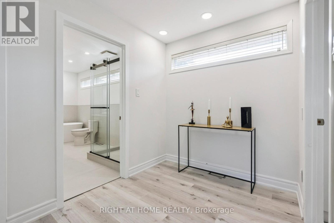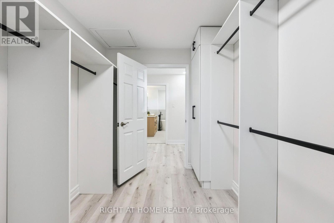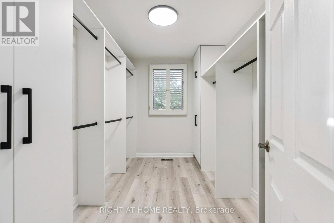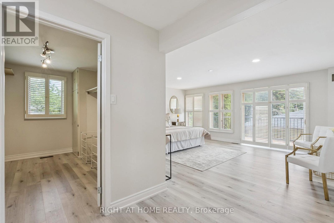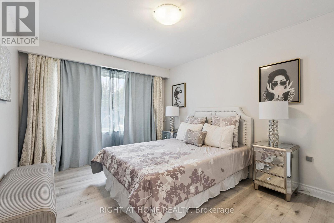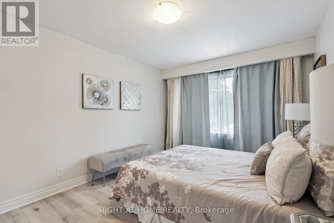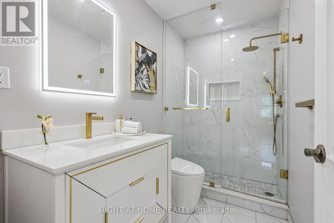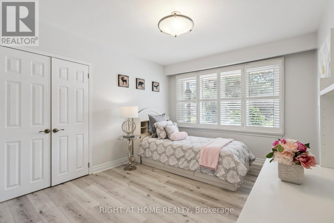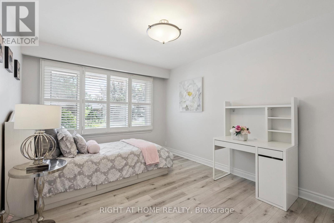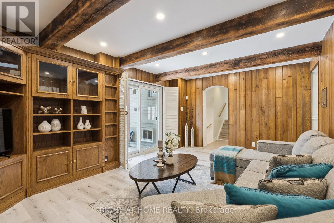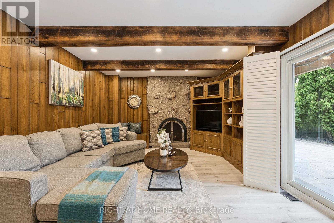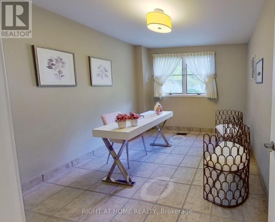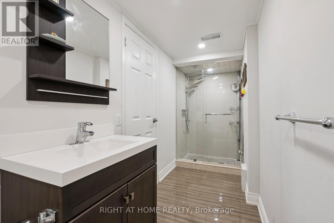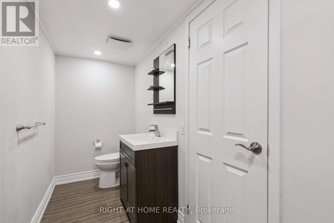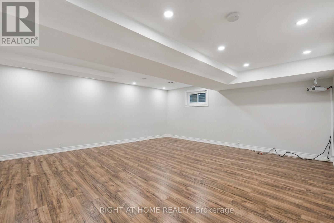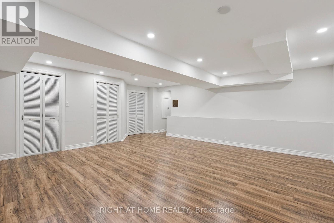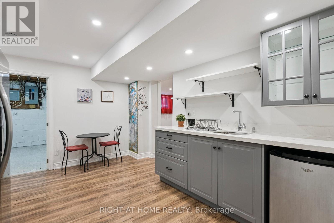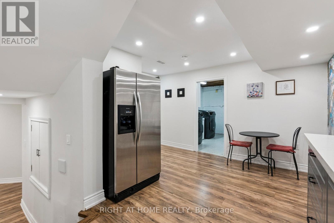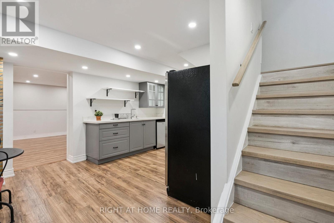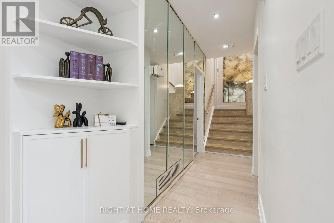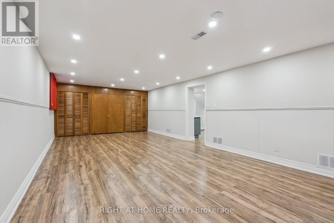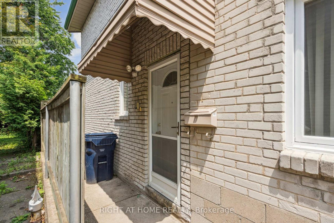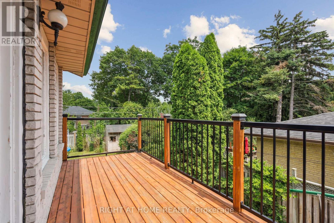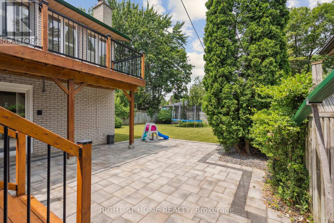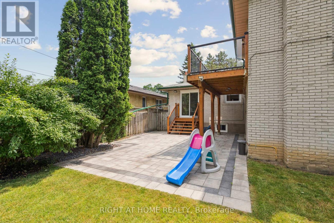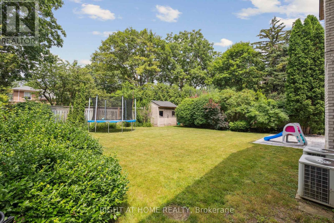120 Santa Barbara Road Toronto, Ontario M2N 2C5
$1,869,000
Rarely offered, fully renovated luxury home featuring 5 bedrooms, 4 bathrooms, and over 3,700 sq. ft. of exceptional living space. This spectacular family residence now showcases a brand-new primary bedroom retreat, including a fully just recent renovated 6-piece ensuite bathroom with elegant finishes, a custom-built walk-in closet, and a private walk-out balcony creating the ultimate sanctuary for modern living.The home offers three walk-outs, an in-law suite with a separate entrance, and two newly renovated kitchens equipped with built-in ovens. Additional upgrades include an updated backflow preventer valve, new backyard interlocking, blown-in attic insulation top-up, and an automatic lawn sprinkler system.Thoughtfully designed with two lower levels, the home features a beautiful stone-wall wood-burning fireplace, a spacious home theatre room, an electric fireplace, and a stunning, expansive skylight that fills the space with natural light.Enjoy outdoor privacy with a fully fenced, luxuriously landscaped yard. The property boasts a double and extended driveway, ideal for multiple vehicles. Open House:Sat, Oct 11 24 PM Sun, Oct 12 24 PM (id:60365)
Property Details
| MLS® Number | C12448606 |
| Property Type | Single Family |
| Community Name | Willowdale West |
| EquipmentType | Water Heater |
| Features | Carpet Free, In-law Suite |
| ParkingSpaceTotal | 7 |
| RentalEquipmentType | Water Heater |
| Structure | Shed |
Building
| BathroomTotal | 4 |
| BedroomsAboveGround | 5 |
| BedroomsTotal | 5 |
| Appliances | Oven - Built-in, Humidifier, Window Coverings |
| BasementDevelopment | Finished |
| BasementType | N/a (finished) |
| ConstructionStyleAttachment | Detached |
| ConstructionStyleSplitLevel | Backsplit |
| CoolingType | Central Air Conditioning |
| ExteriorFinish | Stone, Stucco |
| FireplacePresent | Yes |
| FlooringType | Tile, Hardwood, Ceramic |
| FoundationType | Block |
| HalfBathTotal | 1 |
| HeatingFuel | Natural Gas |
| HeatingType | Forced Air |
| SizeInterior | 2000 - 2500 Sqft |
| Type | House |
| UtilityWater | Municipal Water |
Parking
| Attached Garage | |
| Garage |
Land
| Acreage | No |
| Sewer | Sanitary Sewer |
| SizeDepth | 130 Ft ,7 In |
| SizeFrontage | 51 Ft |
| SizeIrregular | 51 X 130.6 Ft |
| SizeTotalText | 51 X 130.6 Ft |
Rooms
| Level | Type | Length | Width | Dimensions |
|---|---|---|---|---|
| Second Level | Bedroom 3 | 4.04 m | 3.23 m | 4.04 m x 3.23 m |
| Second Level | Primary Bedroom | 5.64 m | 4.45 m | 5.64 m x 4.45 m |
| Basement | Media | 5.97 m | 5.59 m | 5.97 m x 5.59 m |
| Lower Level | Kitchen | 4.24 m | 3.3 m | 4.24 m x 3.3 m |
| Lower Level | Laundry Room | 4.27 m | 3.3 m | 4.27 m x 3.3 m |
| Lower Level | Playroom | 8.38 m | 4.27 m | 8.38 m x 4.27 m |
| Main Level | Living Room | 5.23 m | 3.73 m | 5.23 m x 3.73 m |
| Main Level | Dining Room | 3.35 m | 2.9 m | 3.35 m x 2.9 m |
| Main Level | Kitchen | 3.48 m | 3.35 m | 3.48 m x 3.35 m |
| Main Level | Bedroom 2 | 4.17 m | 3.18 m | 4.17 m x 3.18 m |
| Ground Level | Bedroom 4 | 3.12 m | 3.302 m | 3.12 m x 3.302 m |
| Ground Level | Bedroom 5 | 3 m | 2.82 m | 3 m x 2.82 m |
| Ground Level | Family Room | 5.74 m | 3.78 m | 5.74 m x 3.78 m |
Maziar Farhood
Salesperson
1396 Don Mills Rd Unit B-121
Toronto, Ontario M3B 0A7

