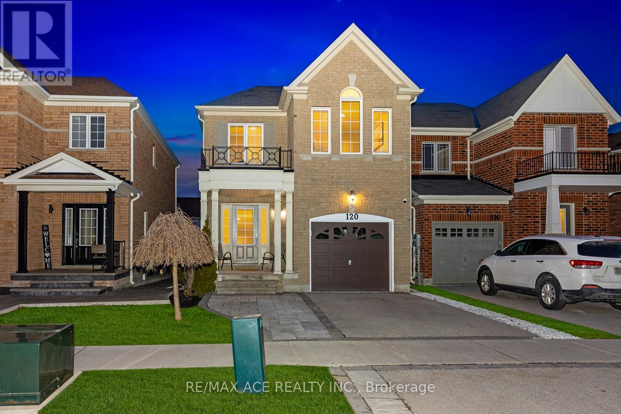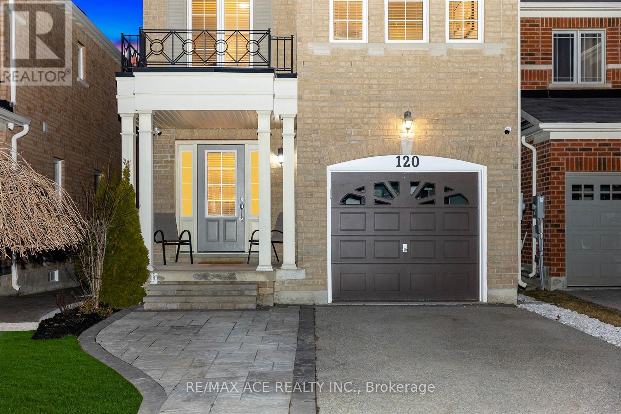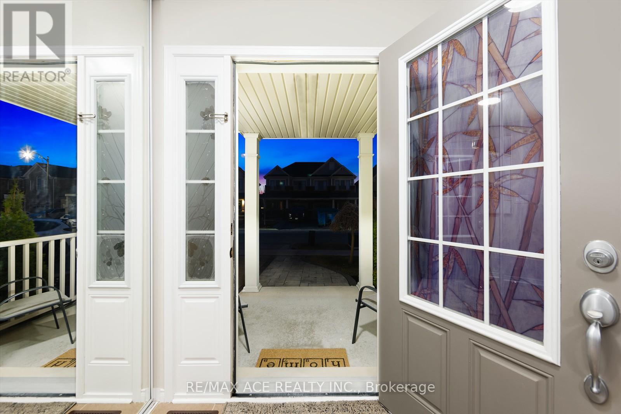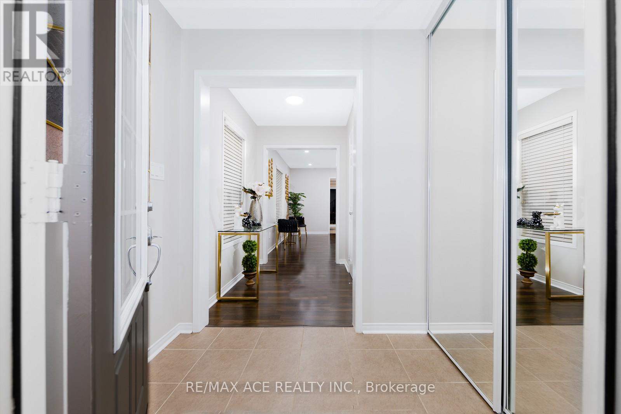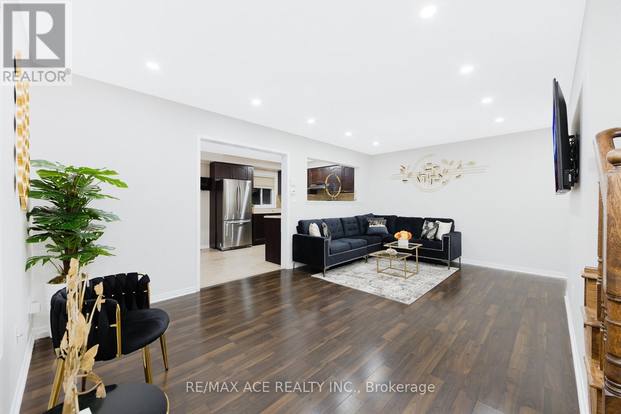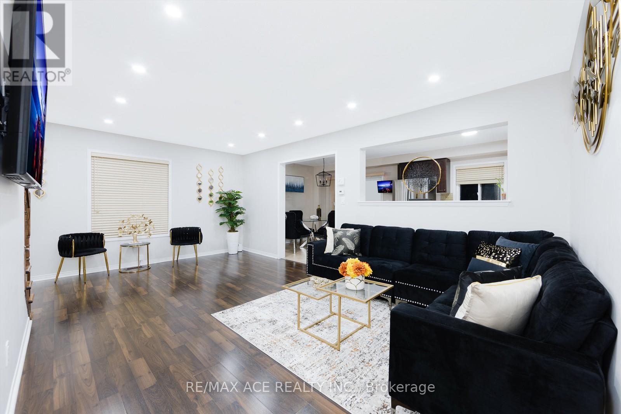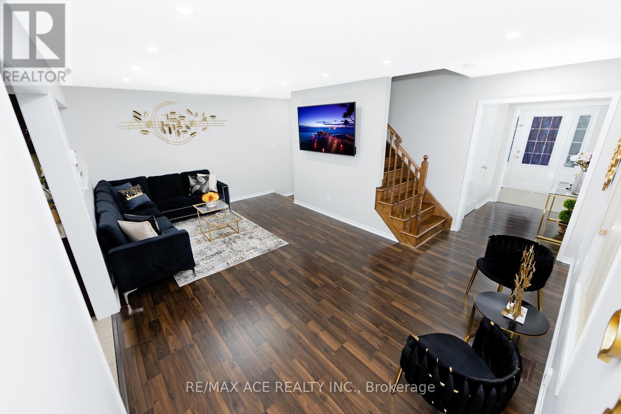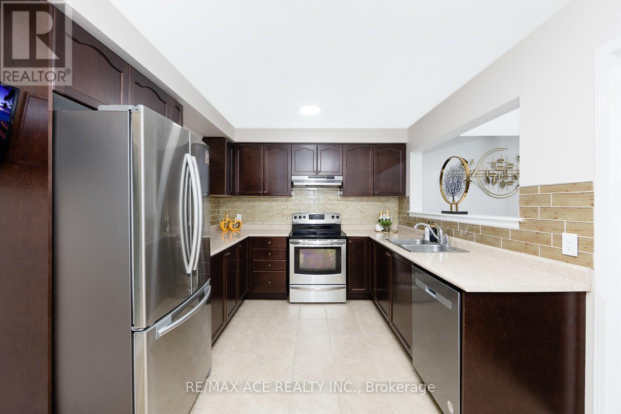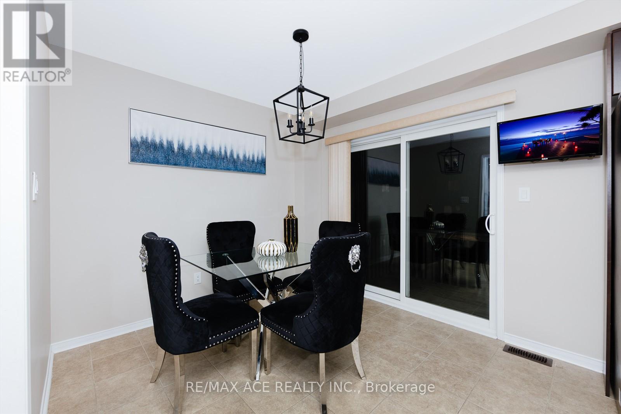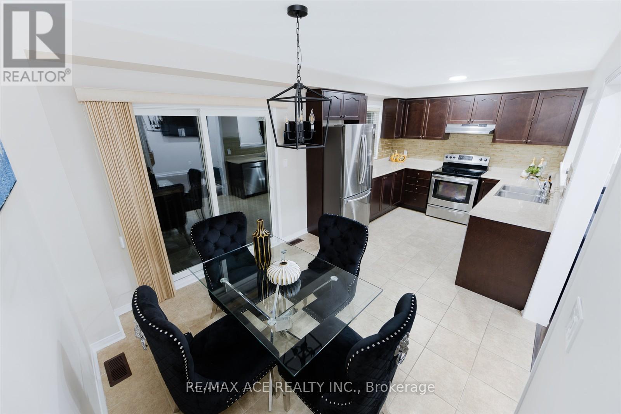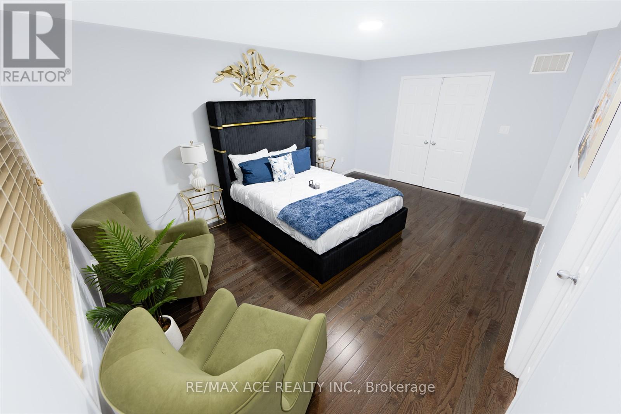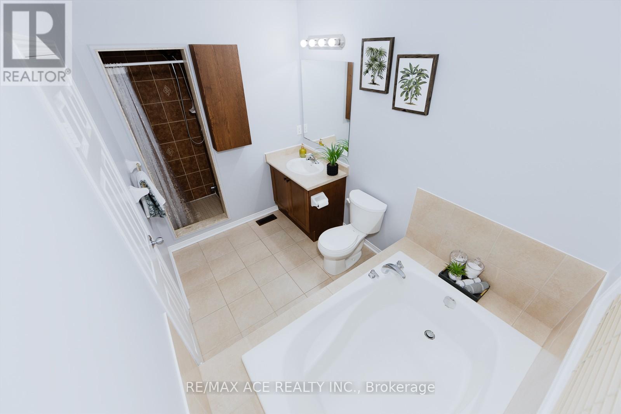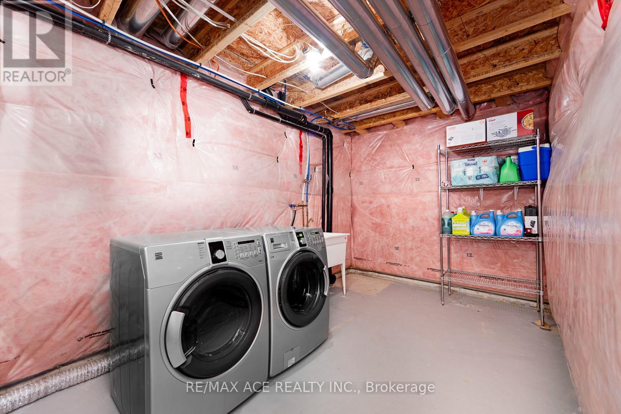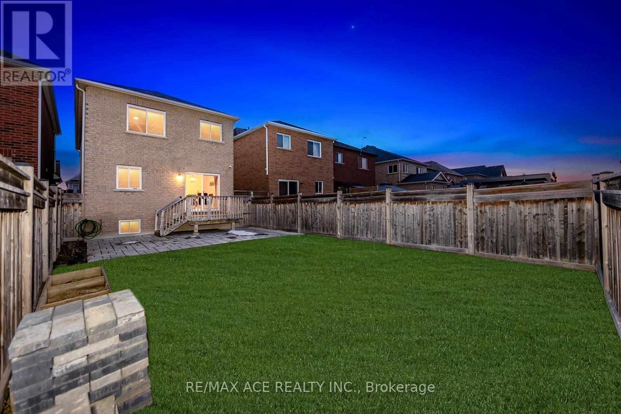120 Rutherford Road Bradford West Gwillimbury, Ontario L3Z 0P6
$799,000
Stunning! Great location! Situated in a High-Demand area, this all-brick, bright, and warm 3-Bedroom Detached Home resides in one of the most family-centric neighborhoods. Best opportunity to first time Buyers. This gorgeous home is close to parks, splash pads, excellent schools, and a welcoming community. Enjoy a spacious living area with added pot lights and stainless steel appliances. Enter the large primary suite through double doors, featuring a walk-in closet and a 4-piece ensuite bath. The expanded interlock driveway leads to a family-sized breakfast area with a walk-out to the deck and a fully fenced backyard. Conveniently located just minutes from Newmarket and Hwy 400, and within walking distance to parks and schools (both public and Catholic), this property is ideally suited for family living and easy access to amenities. (id:60365)
Property Details
| MLS® Number | N12217630 |
| Property Type | Single Family |
| Community Name | Bradford |
| Features | Carpet Free |
| ParkingSpaceTotal | 3 |
Building
| BathroomTotal | 3 |
| BedroomsAboveGround | 3 |
| BedroomsTotal | 3 |
| Appliances | Blinds, Dishwasher, Dryer, Garage Door Opener, Hood Fan, Stove, Washer, Refrigerator |
| BasementDevelopment | Unfinished |
| BasementType | N/a (unfinished) |
| ConstructionStyleAttachment | Detached |
| CoolingType | Central Air Conditioning |
| ExteriorFinish | Brick |
| FlooringType | Laminate, Ceramic, Hardwood |
| FoundationType | Concrete |
| HalfBathTotal | 1 |
| HeatingFuel | Natural Gas |
| HeatingType | Forced Air |
| StoriesTotal | 2 |
| SizeInterior | 1500 - 2000 Sqft |
| Type | House |
| UtilityWater | Municipal Water |
Parking
| Attached Garage | |
| Garage |
Land
| Acreage | No |
| Sewer | Sanitary Sewer |
| SizeDepth | 11 Ft ,6 In |
| SizeFrontage | 26 Ft ,10 In |
| SizeIrregular | 26.9 X 11.5 Ft |
| SizeTotalText | 26.9 X 11.5 Ft |
Rooms
| Level | Type | Length | Width | Dimensions |
|---|---|---|---|---|
| Second Level | Primary Bedroom | 5.23 m | 3.66 m | 5.23 m x 3.66 m |
| Second Level | Bedroom 2 | 4.27 m | 2.74 m | 4.27 m x 2.74 m |
| Second Level | Bedroom 3 | 3.31 m | 2.91 m | 3.31 m x 2.91 m |
| Main Level | Great Room | 5.77 m | 3.51 m | 5.77 m x 3.51 m |
| Main Level | Kitchen | 5.77 m | 2.89 m | 5.77 m x 2.89 m |
| Main Level | Eating Area | 5.77 m | 2.89 m | 5.77 m x 2.89 m |
Utilities
| Cable | Available |
| Electricity | Available |
| Sewer | Available |
Kugeenthan Krishnamoorthy
Broker
1286 Kennedy Road Unit 3
Toronto, Ontario M1P 2L5
Ranjith Paranivasagam
Broker
1286 Kennedy Road Unit 3
Toronto, Ontario M1P 2L5


