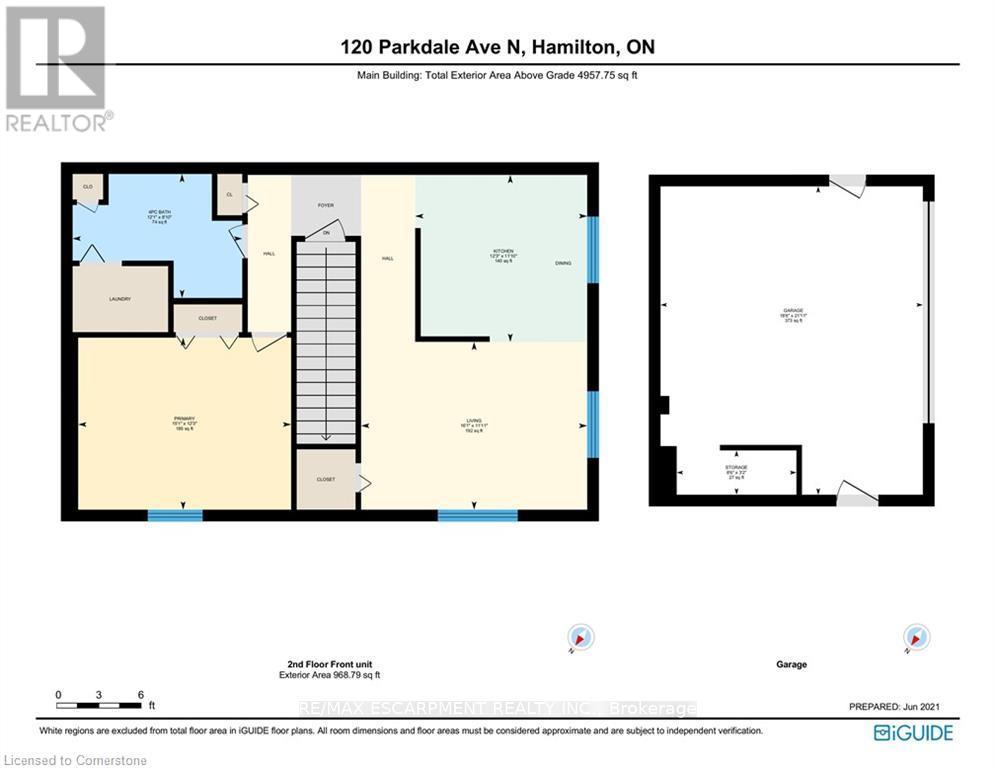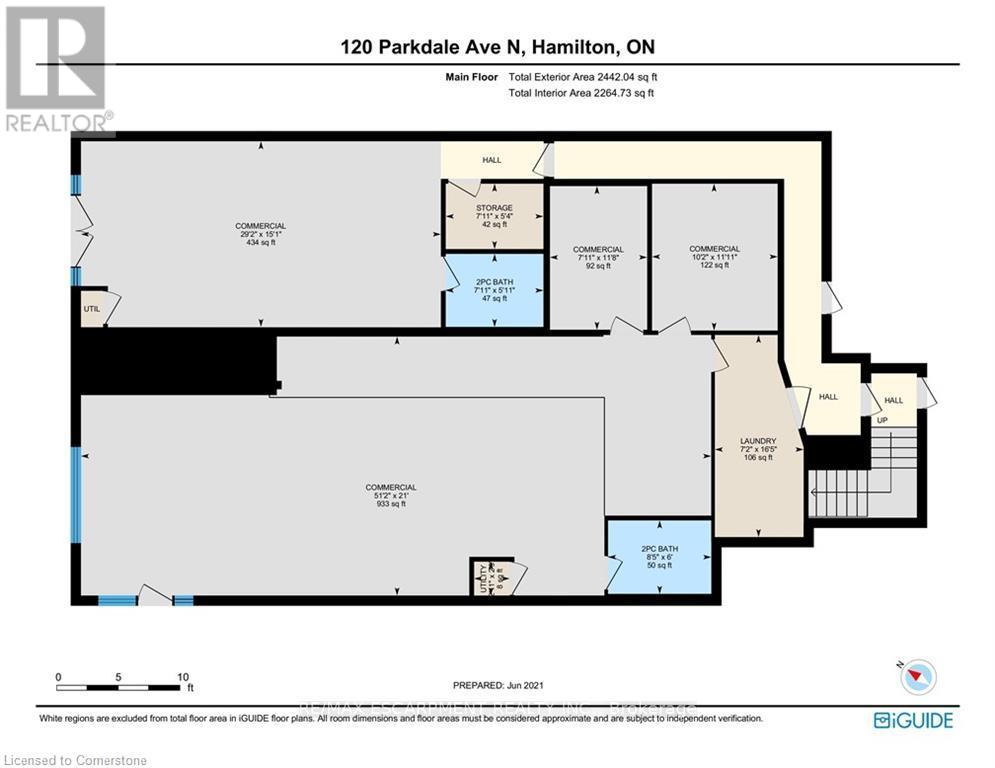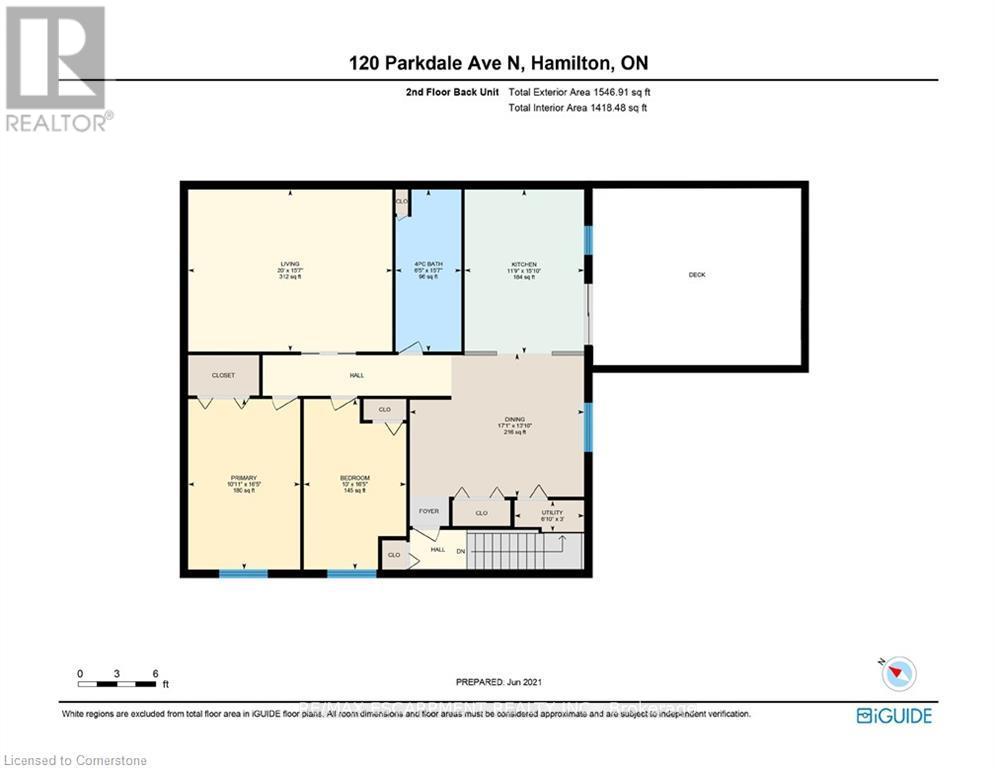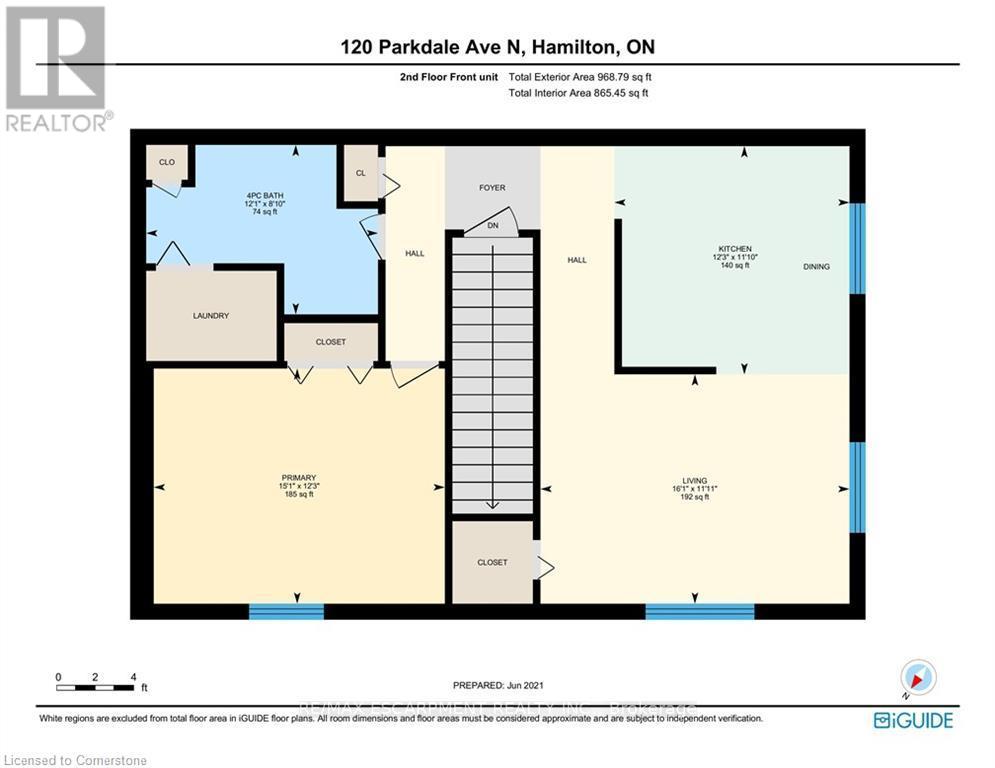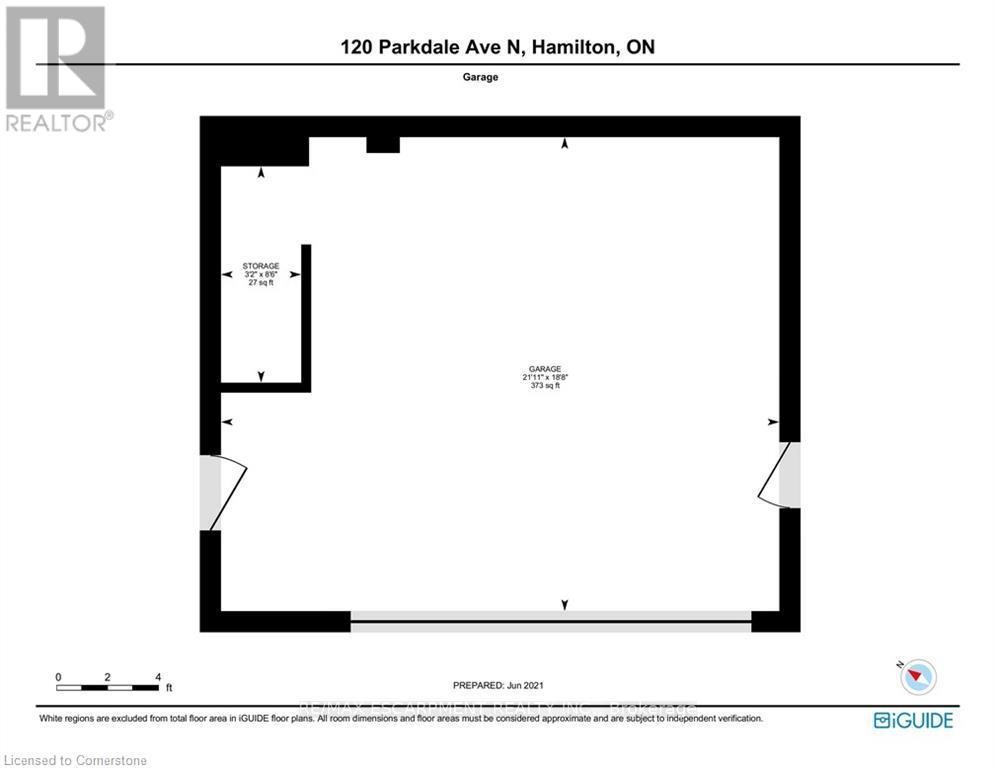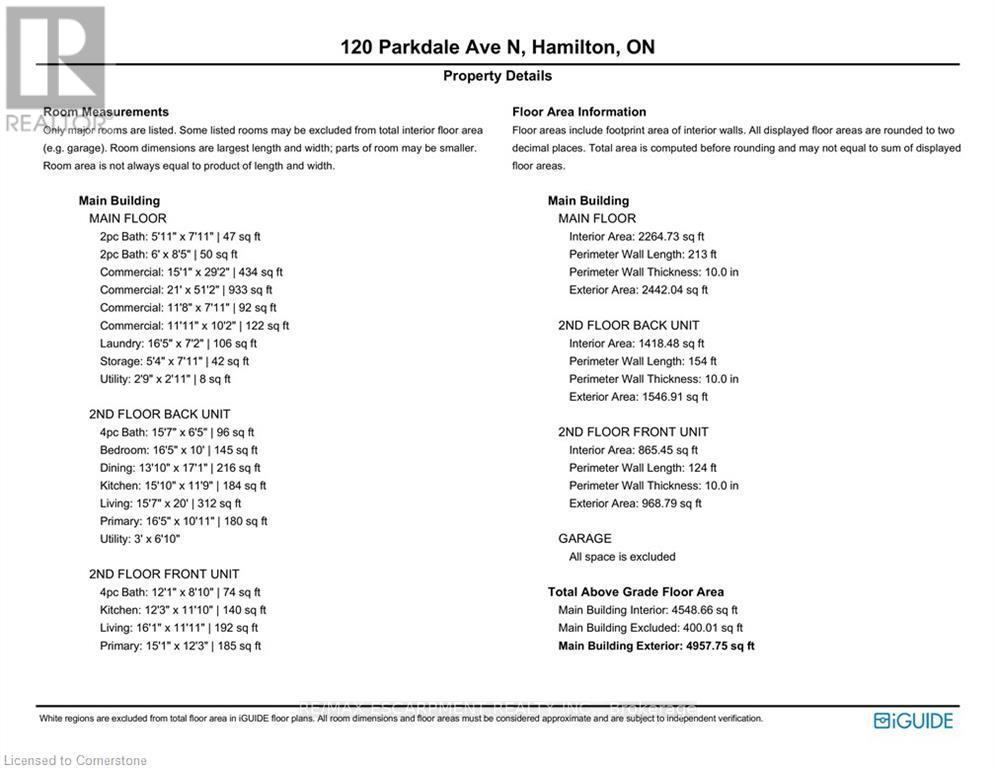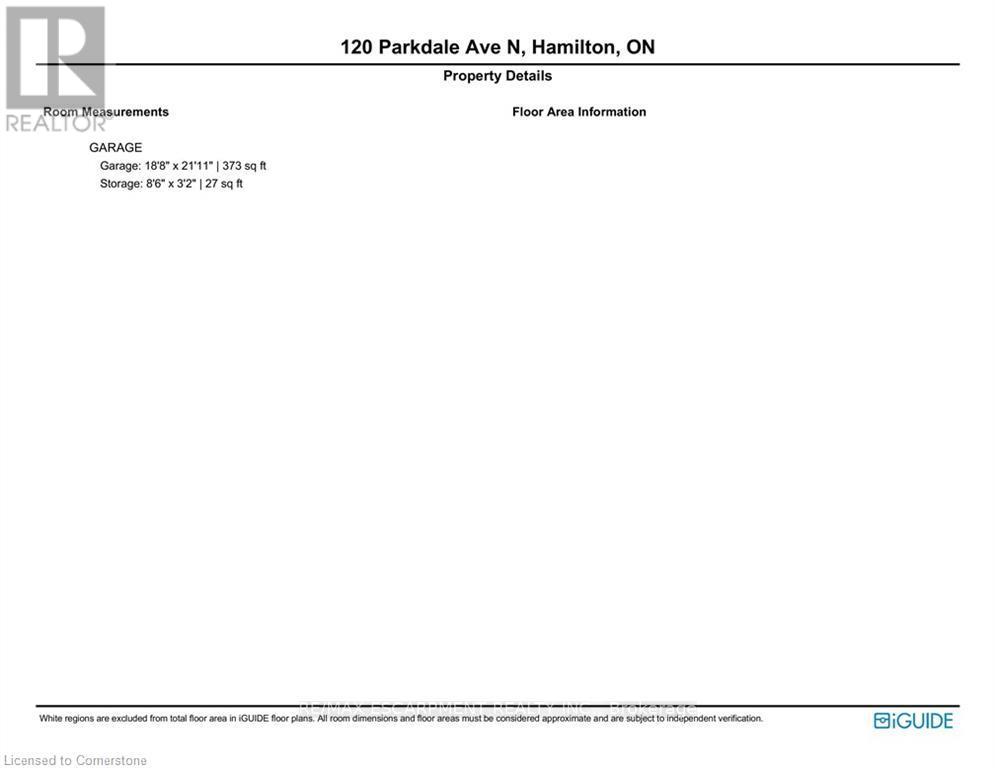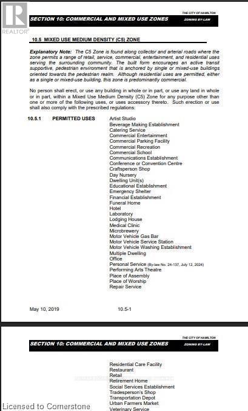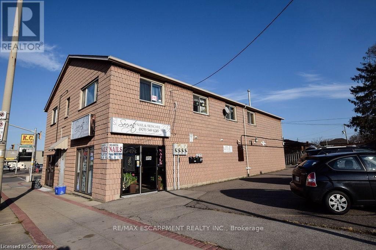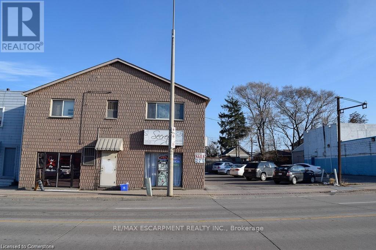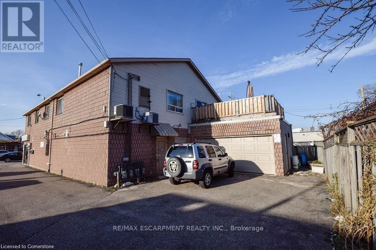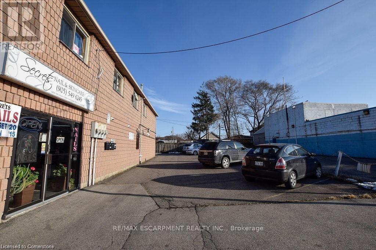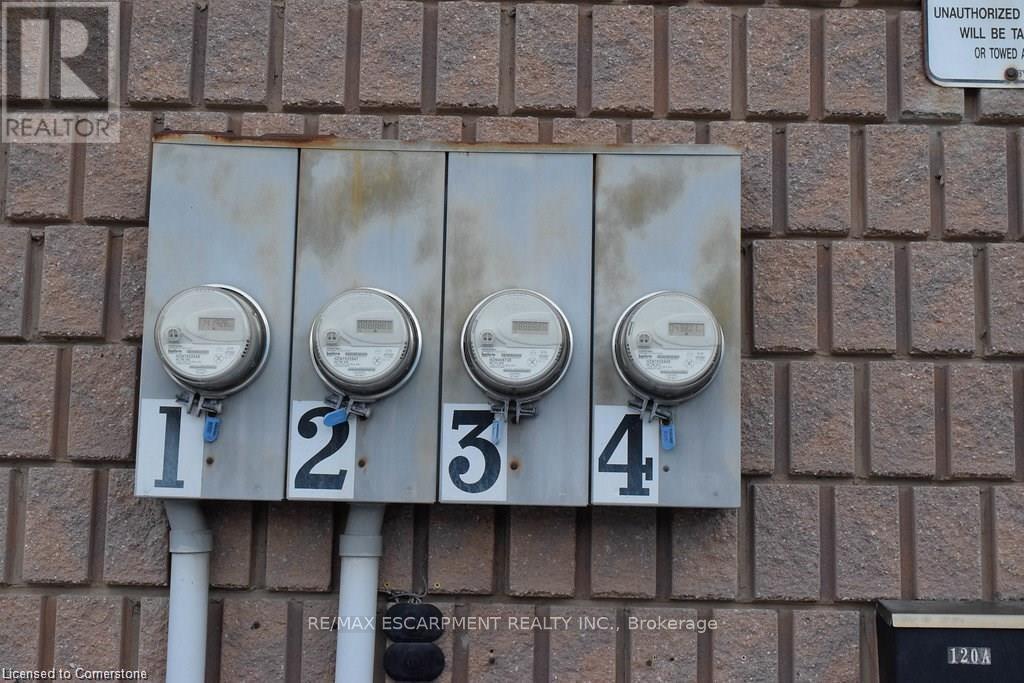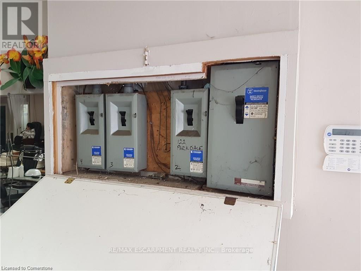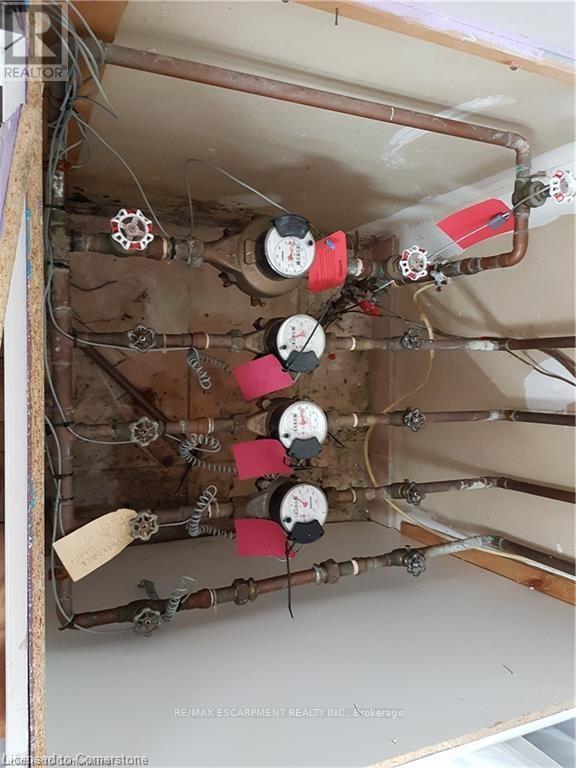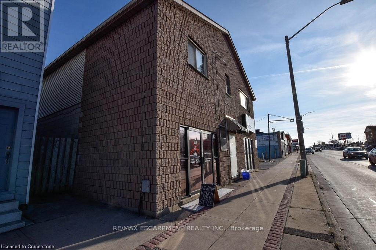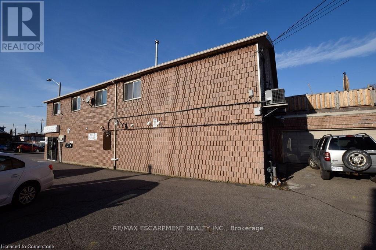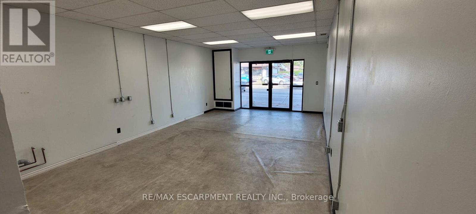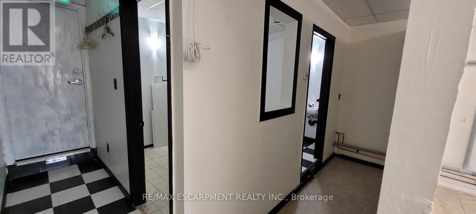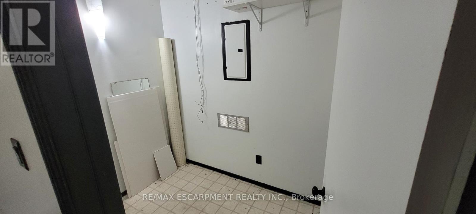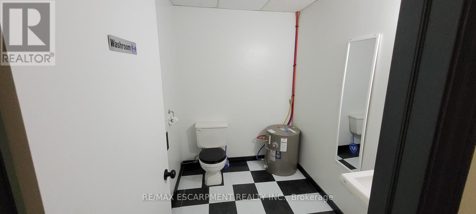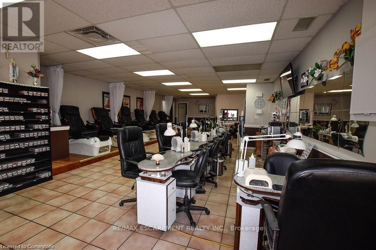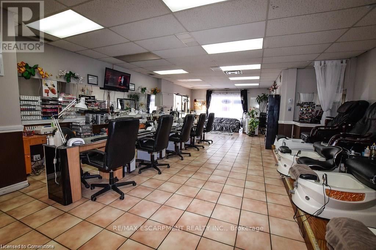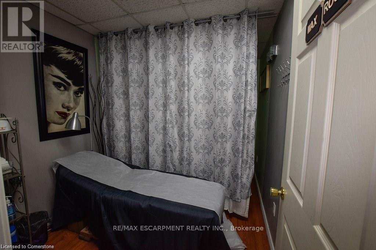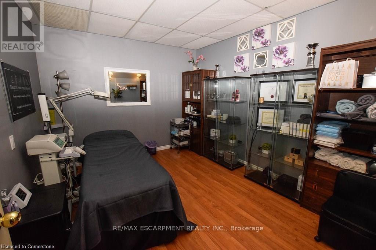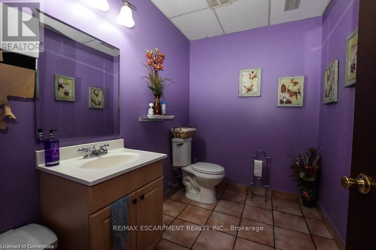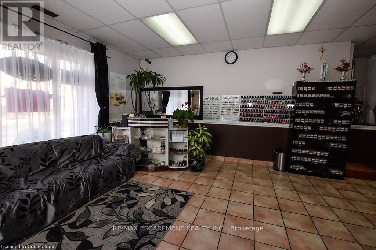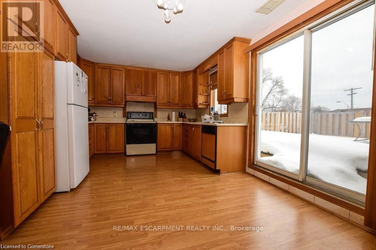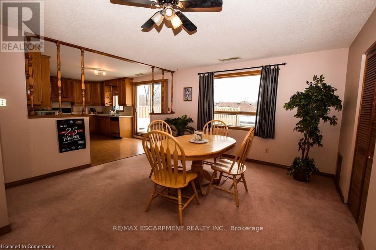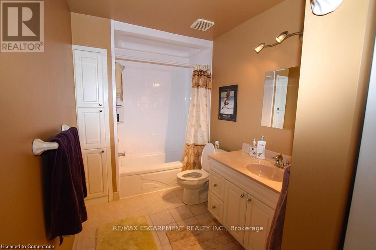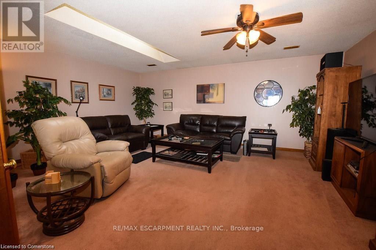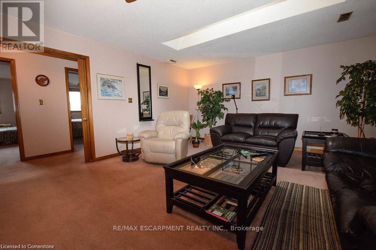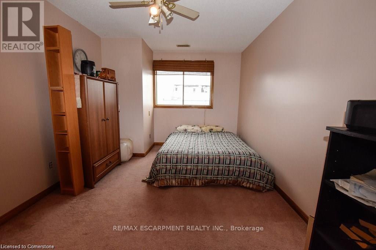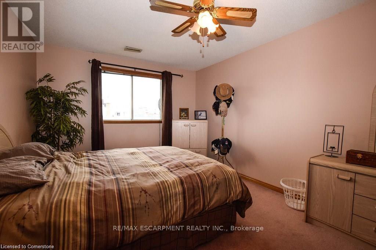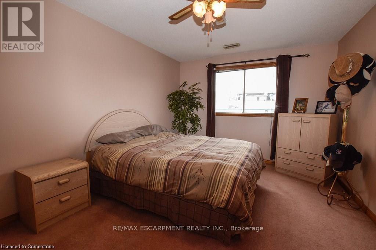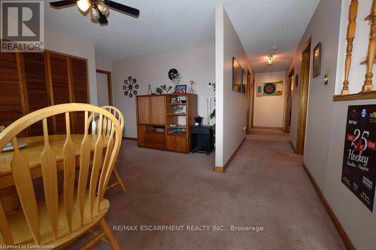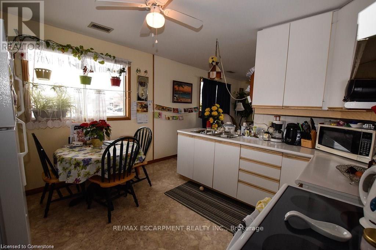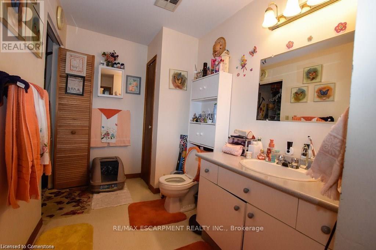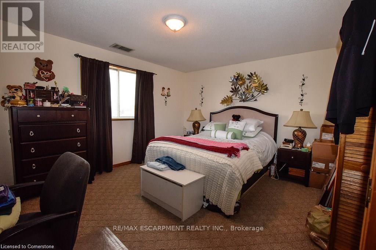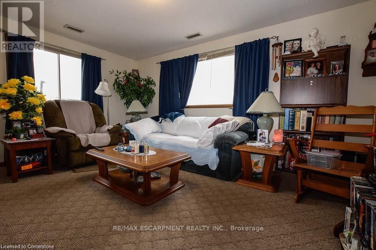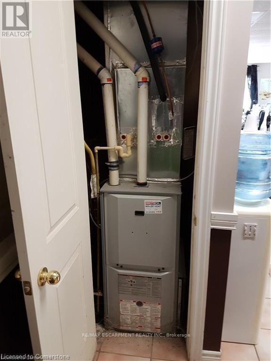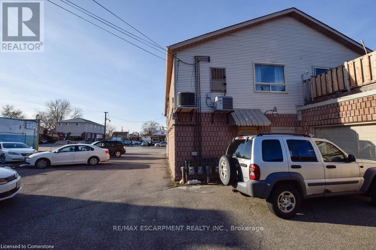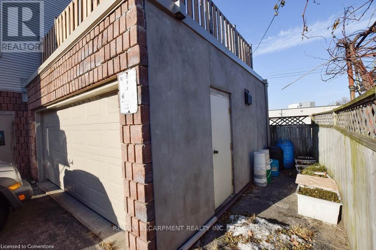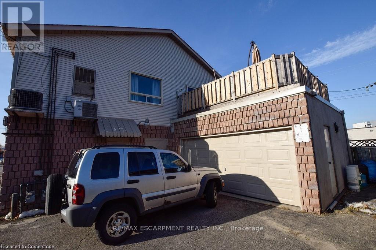120 Parkdale Avenue N Hamilton, Ontario L8H 5W9
$1,285,000
4900 square ft on 2 floors, C5 Zoning Community Shopping and Residential. Great high traffic location. Solid Concrete block walls and concrete core slab ceiling. Presently used as two commercial units on main floor plus two residential apartments on 2nd floor, plus double car garage. Parking for ten plus cars. Excellent high visibility location on busy street. Tenants pay all utilities. 4 electric meters, 4 gas meters, 4 water meters, 4 furnaces, 4 Air conditioners, 4 hot water tanks, asphalt shingle replaced 2020 . Multiple entrances. Vendor take back mortgage option for qualified buyers with minimum 50% down payment. HOW CAN YOU MAKE MONEY WITH THIS BUILDING!!! (id:60365)
Property Details
| MLS® Number | X12294570 |
| Property Type | Single Family |
| Community Name | Normanhurst |
| AmenitiesNearBy | Hospital, Park, Place Of Worship, Public Transit, Schools |
| CommunityFeatures | Community Centre |
| EquipmentType | Water Heater |
| ParkingSpaceTotal | 12 |
| RentalEquipmentType | Water Heater |
Building
| BathroomTotal | 4 |
| BedroomsAboveGround | 4 |
| BedroomsTotal | 4 |
| Age | 16 To 30 Years |
| Amenities | Separate Electricity Meters, Separate Heating Controls |
| Appliances | Water Heater |
| BasementType | None |
| ConstructionStyleAttachment | Detached |
| CoolingType | Central Air Conditioning |
| ExteriorFinish | Brick, Concrete Block |
| FoundationType | Poured Concrete, Slab |
| HalfBathTotal | 2 |
| HeatingFuel | Natural Gas |
| HeatingType | Forced Air |
| StoriesTotal | 2 |
| SizeInterior | 3500 - 5000 Sqft |
| Type | House |
| UtilityWater | Municipal Water |
Parking
| Attached Garage | |
| Garage |
Land
| Acreage | No |
| LandAmenities | Hospital, Park, Place Of Worship, Public Transit, Schools |
| Sewer | Sanitary Sewer |
| SizeDepth | 90 Ft |
| SizeFrontage | 70 Ft |
| SizeIrregular | 70 X 90 Ft ; 70.14 X 90.09 Fx 70.14 X 90.10 F |
| SizeTotalText | 70 X 90 Ft ; 70.14 X 90.09 Fx 70.14 X 90.10 F|under 1/2 Acre |
| ZoningDescription | C5 |
Rooms
| Level | Type | Length | Width | Dimensions |
|---|---|---|---|---|
| Second Level | Bedroom | 5.03 m | 4.42 m | 5.03 m x 4.42 m |
| Second Level | Dining Room | 4.75 m | 3.02 m | 4.75 m x 3.02 m |
| Second Level | Kitchen | 4.6 m | 3.43 m | 4.6 m x 3.43 m |
| Second Level | Living Room | 4.75 m | 3.76 m | 4.75 m x 3.76 m |
| Second Level | Bedroom | 5.03 m | 3.33 m | 5.03 m x 3.33 m |
| Second Level | Utility Room | 0.91 m | 0.91 m | 0.91 m x 0.91 m |
| Second Level | Bathroom | 3.84 m | 2.44 m | 3.84 m x 2.44 m |
| Second Level | Kitchen | 3.73 m | 3.4 m | 3.73 m x 3.4 m |
| Second Level | Living Room | 4.9 m | 3.66 m | 4.9 m x 3.66 m |
| Second Level | Bedroom | 4.6 m | 3.73 m | 4.6 m x 3.73 m |
| Second Level | Bathroom | 4.75 m | 1.96 m | 4.75 m x 1.96 m |
| Main Level | Bathroom | 1.5 m | 2.41 m | 1.5 m x 2.41 m |
| Main Level | Bathroom | 1.83 m | 2.57 m | 1.83 m x 2.57 m |
| Main Level | Office | 3.51 m | 4.37 m | 3.51 m x 4.37 m |
| Main Level | Office | 6.43 m | 5.18 m | 6.43 m x 5.18 m |
| Main Level | Office | 1.91 m | 6.78 m | 1.91 m x 6.78 m |
| Main Level | Office | 3.38 m | 10.21 m | 3.38 m x 10.21 m |
| Main Level | Laundry Room | 4.98 m | 3.05 m | 4.98 m x 3.05 m |
| Main Level | Other | 1.63 m | 2.41 m | 1.63 m x 2.41 m |
| Main Level | Utility Room | 0.89 m | 0.64 m | 0.89 m x 0.64 m |
Utilities
| Cable | Available |
| Electricity | Installed |
| Sewer | Installed |
https://www.realtor.ca/real-estate/28626574/120-parkdale-avenue-n-hamilton-normanhurst-normanhurst
Mark Thomas Woehrle
Broker
325 Winterberry Drive #4b
Hamilton, Ontario L8J 0B6


