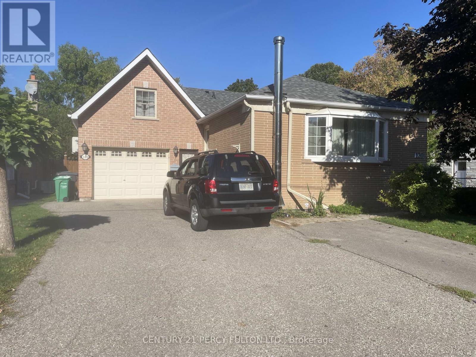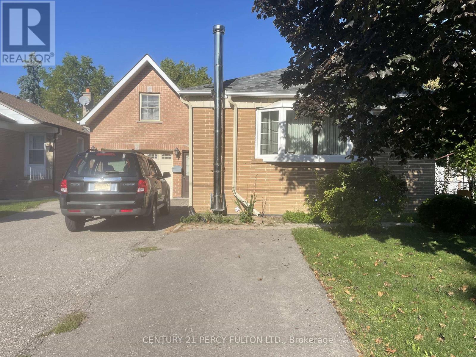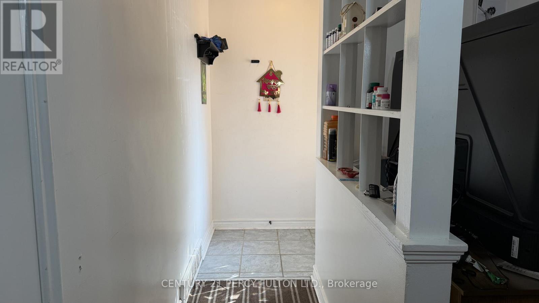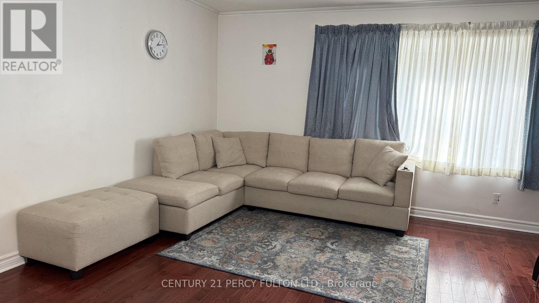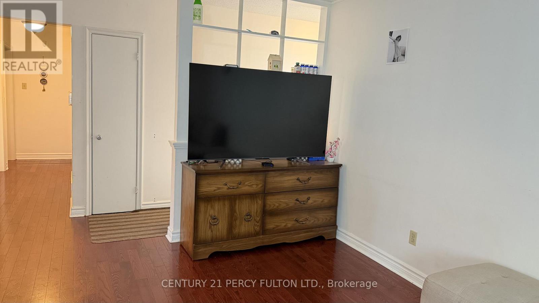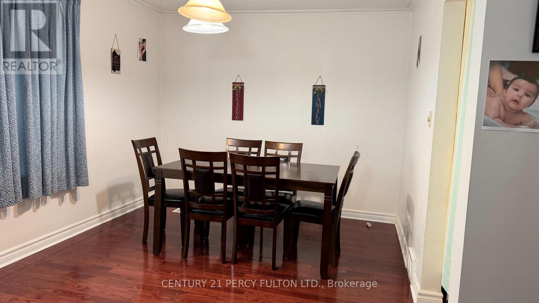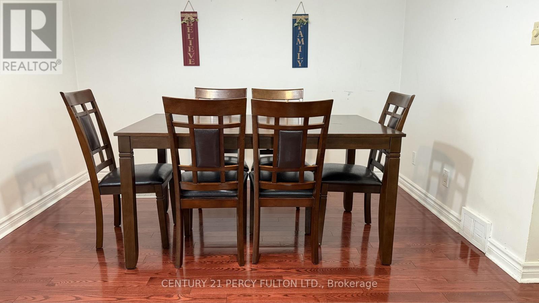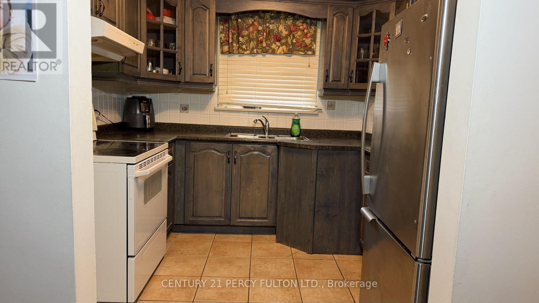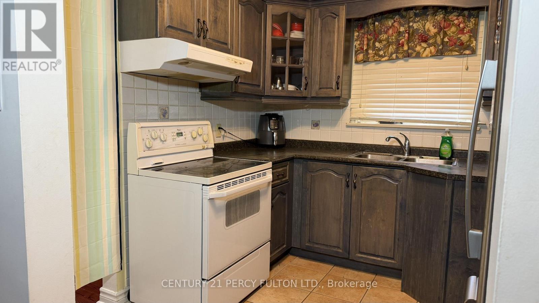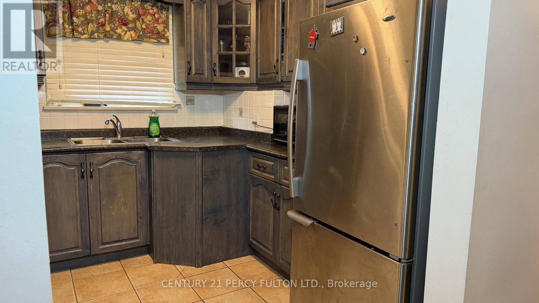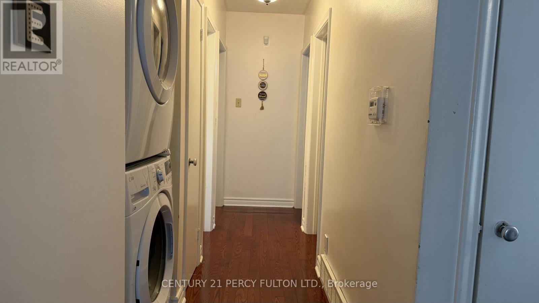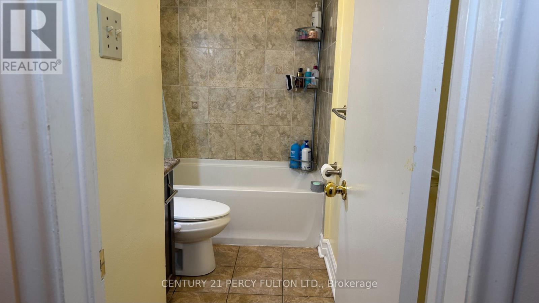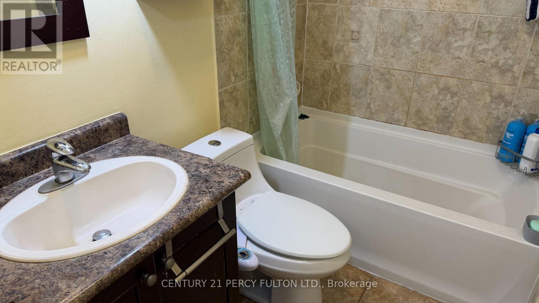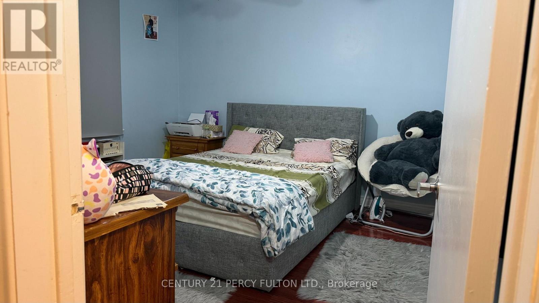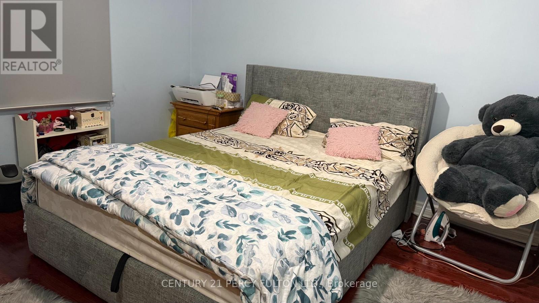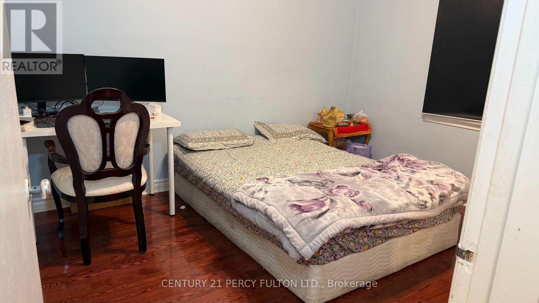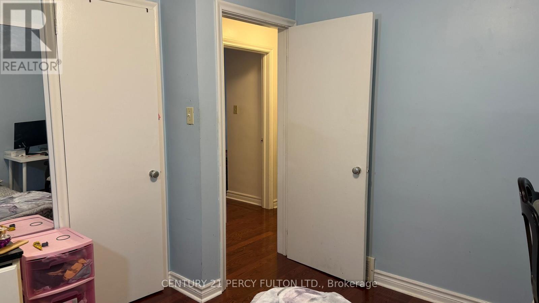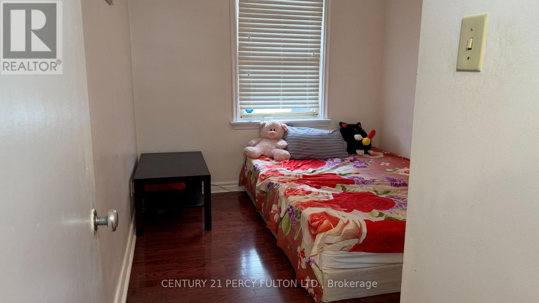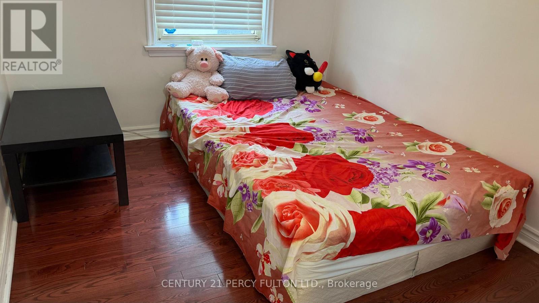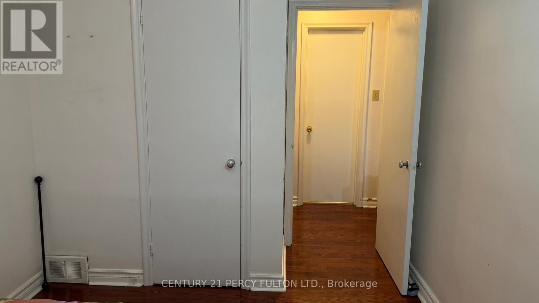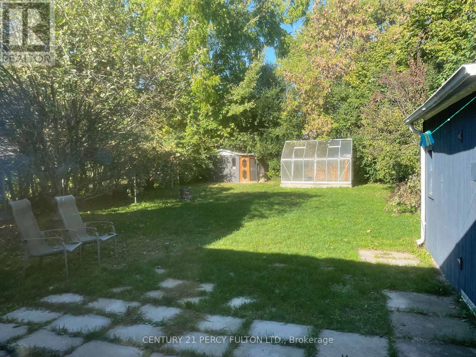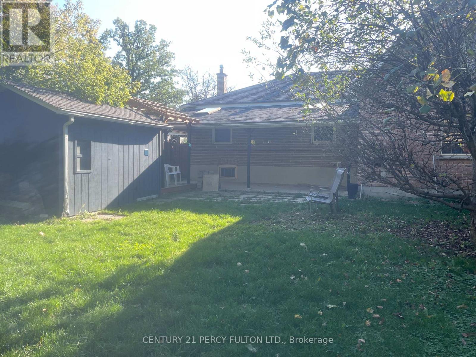120 Mcmurchy Avenue S Brampton, Ontario L6Y 1Y9
$2,500 Monthly
A wonderful opportunity to live in this charming three bedroom, one bathroom upper unit of a bungalow, set on a large pool-sized lot surrounded by mature trees. The backyard features a lovely greenhouse, perfect for growing your own organic kitchen garden. Inside, a welcoming entrance opens into a spacious living and dining area, ideal for relaxing or entertaining. This home is close to schools, parks, and all the conveniences you need, with quick access to Downtown Brampton as well as Highways 407 and 410, making it a great choice for commuters. The unit includes parking for three vehicles with one garage space and two tandem spots in the driveway, and tenants are responsible for 63 percent of the utilities. (id:60365)
Property Details
| MLS® Number | W12502962 |
| Property Type | Single Family |
| Community Name | Brampton South |
| AmenitiesNearBy | Park, Public Transit, Schools |
| ParkingSpaceTotal | 3 |
| Structure | Shed, Greenhouse |
Building
| BathroomTotal | 1 |
| BedroomsAboveGround | 3 |
| BedroomsTotal | 3 |
| Appliances | Central Vacuum |
| ArchitecturalStyle | Bungalow |
| BasementType | None |
| ConstructionStyleAttachment | Detached |
| CoolingType | Central Air Conditioning |
| ExteriorFinish | Brick |
| FoundationType | Concrete |
| HeatingFuel | Natural Gas |
| HeatingType | Forced Air |
| StoriesTotal | 1 |
| SizeInterior | 700 - 1100 Sqft |
| Type | House |
| UtilityWater | Municipal Water |
Parking
| Attached Garage | |
| Garage |
Land
| Acreage | No |
| LandAmenities | Park, Public Transit, Schools |
| Sewer | Sanitary Sewer |
| SizeDepth | 156 Ft |
| SizeFrontage | 52 Ft |
| SizeIrregular | 52 X 156 Ft |
| SizeTotalText | 52 X 156 Ft |
Rooms
| Level | Type | Length | Width | Dimensions |
|---|---|---|---|---|
| Main Level | Living Room | 5.08 m | 3.33 m | 5.08 m x 3.33 m |
| Main Level | Dining Room | 3.05 m | 2.87 m | 3.05 m x 2.87 m |
| Main Level | Kitchen | 2.79 m | 2.74 m | 2.79 m x 2.74 m |
| Main Level | Primary Bedroom | 3.61 m | 3.38 m | 3.61 m x 3.38 m |
| Main Level | Bedroom 2 | 2.77 m | 2.13 m | 2.77 m x 2.13 m |
| Main Level | Bedroom 3 | 3.35 m | 3.18 m | 3.35 m x 3.18 m |
Charlie Bauer
Salesperson
2911 Kennedy Road
Toronto, Ontario M1V 1S8

