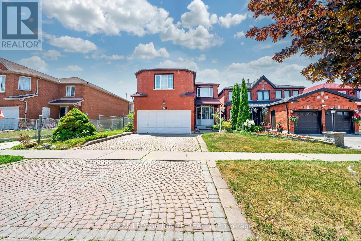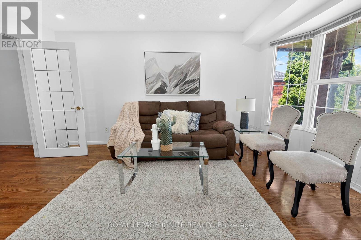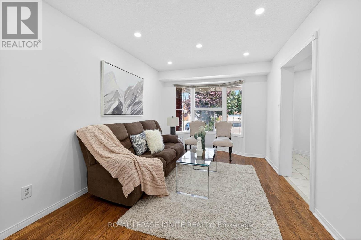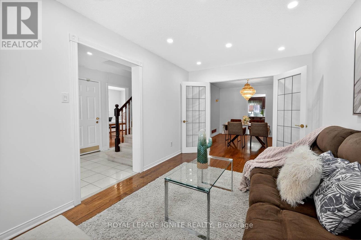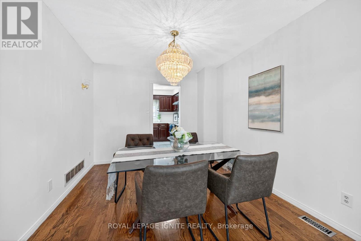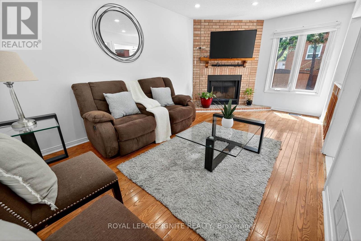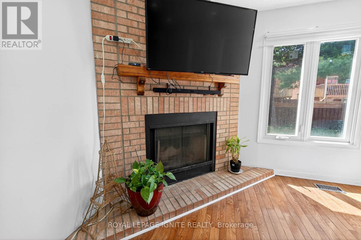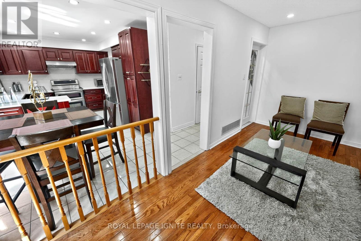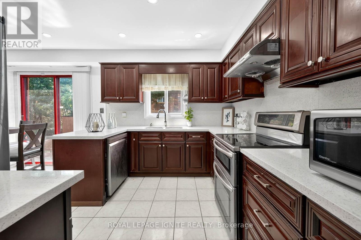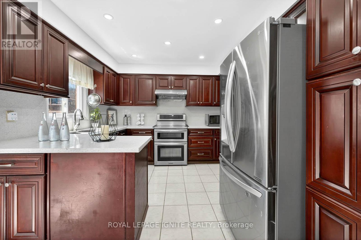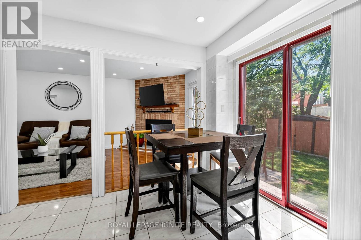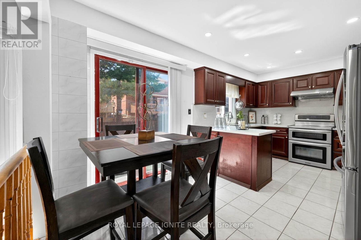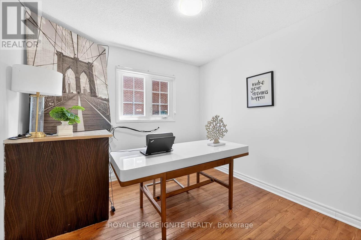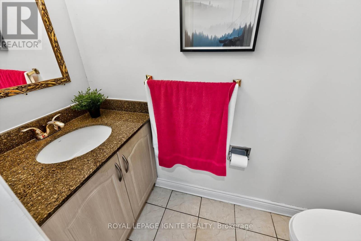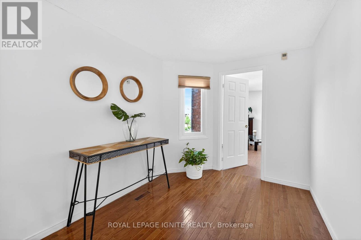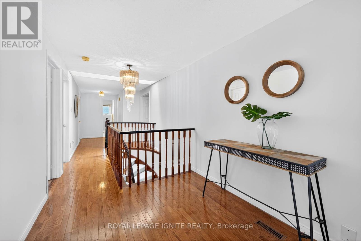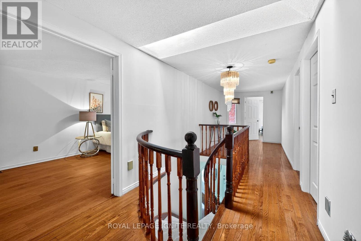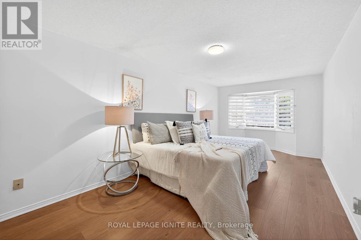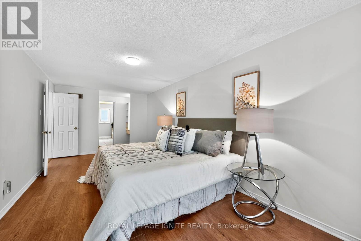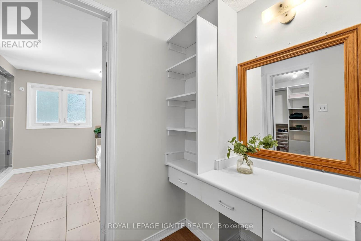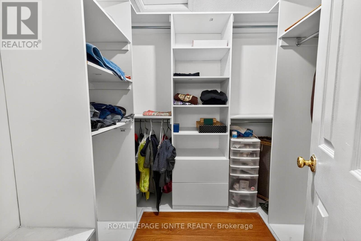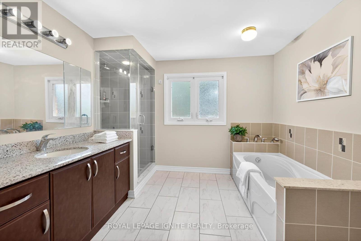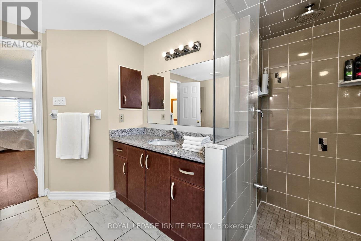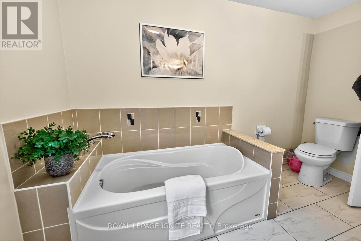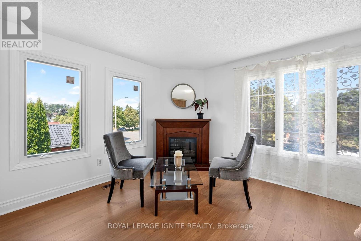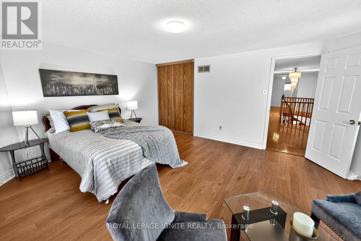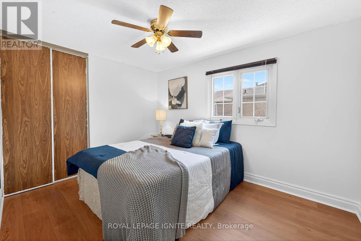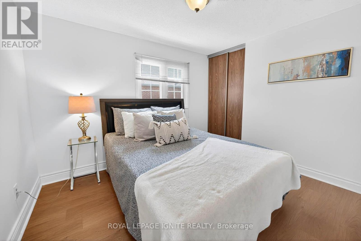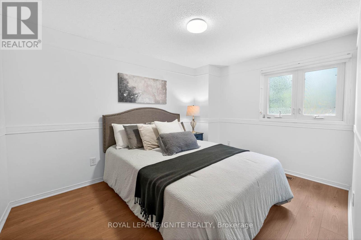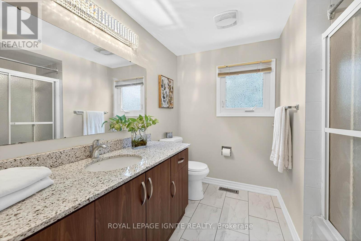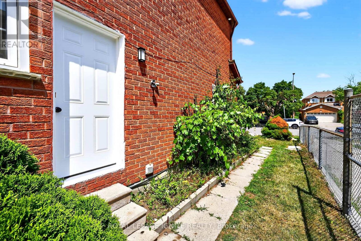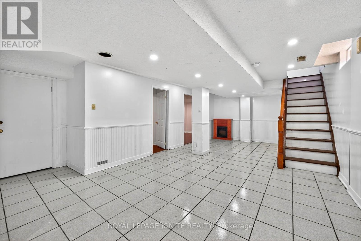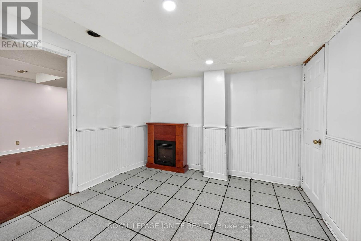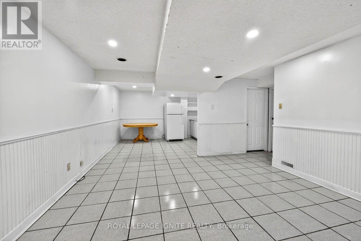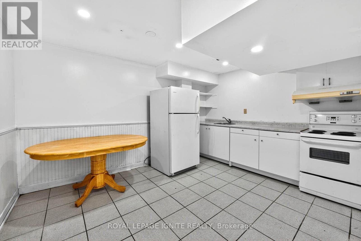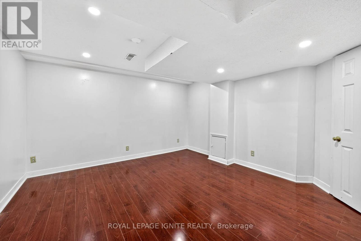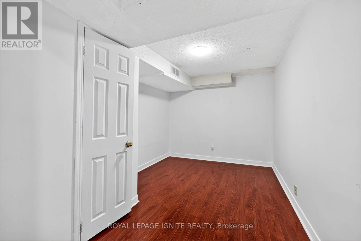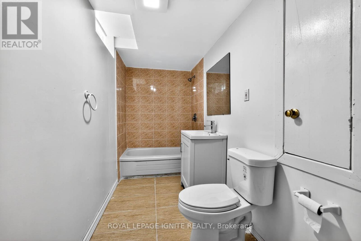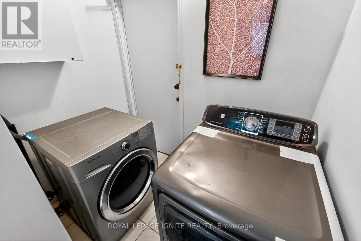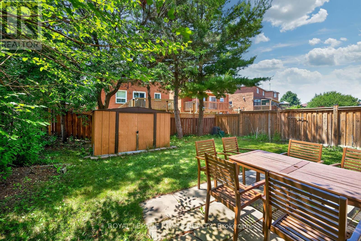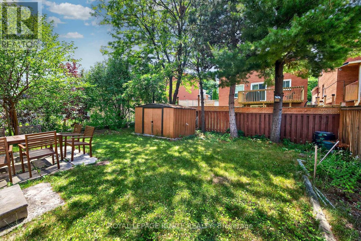120 Littles Road Toronto, Ontario M1B 5G7
$1,549,000
A stunning and spacious home in a highly sought-after location, perfect for large families. Featuring 5 bedrooms on the second floor, a main floor office that can function as a 6th bedroom, and a fully finished basement with 2 additional bedrooms, a second kitchen, and a private separate entrance ideal for in-laws or rental income. Enjoy a serene backyard with mature trees and a variety of natural fruit plants. Just steps to TTC buses, seconds from a public school, and walking distance to a temple, grocery stores, trails, parks and other everyday conveniences. Only few minutes from the 401. A rare opportunity in a prime location don't miss it! (id:60365)
Open House
This property has open houses!
2:00 pm
Ends at:4:00 pm
2:00 pm
Ends at:4:00 pm
Property Details
| MLS® Number | E12289382 |
| Property Type | Single Family |
| Community Name | Rouge E11 |
| ParkingSpaceTotal | 4 |
Building
| BathroomTotal | 4 |
| BedroomsAboveGround | 6 |
| BedroomsBelowGround | 2 |
| BedroomsTotal | 8 |
| Amenities | Fireplace(s) |
| Appliances | Dishwasher, Dryer, Microwave, Stove, Washer, Refrigerator |
| BasementFeatures | Apartment In Basement, Separate Entrance |
| BasementType | N/a |
| ConstructionStyleAttachment | Detached |
| CoolingType | Central Air Conditioning |
| ExteriorFinish | Brick |
| FireplacePresent | Yes |
| FireplaceTotal | 3 |
| FlooringType | Hardwood, Tile, Laminate, Ceramic |
| FoundationType | Concrete |
| HalfBathTotal | 1 |
| HeatingFuel | Natural Gas |
| HeatingType | Forced Air |
| StoriesTotal | 2 |
| SizeInterior | 2500 - 3000 Sqft |
| Type | House |
| UtilityWater | Municipal Water |
Parking
| Attached Garage | |
| Garage |
Land
| Acreage | No |
| Sewer | Sanitary Sewer |
| SizeDepth | 108 Ft ,3 In |
| SizeFrontage | 39 Ft ,10 In |
| SizeIrregular | 39.9 X 108.3 Ft |
| SizeTotalText | 39.9 X 108.3 Ft|under 1/2 Acre |
Rooms
| Level | Type | Length | Width | Dimensions |
|---|---|---|---|---|
| Second Level | Bedroom 5 | 3.69 m | 2.75 m | 3.69 m x 2.75 m |
| Second Level | Primary Bedroom | 7.98 m | 3.04 m | 7.98 m x 3.04 m |
| Second Level | Bedroom 2 | 4.25 m | 5.18 m | 4.25 m x 5.18 m |
| Second Level | Bedroom 3 | 3.66 m | 2.74 m | 3.66 m x 2.74 m |
| Second Level | Bedroom 4 | 2.74 m | 3.35 m | 2.74 m x 3.35 m |
| Basement | Kitchen | 10.12 m | 4 m | 10.12 m x 4 m |
| Basement | Living Room | 10.2 m | 4 m | 10.2 m x 4 m |
| Basement | Dining Room | 10.2 m | 4 m | 10.2 m x 4 m |
| Basement | Bedroom | 2.75 m | 3.75 m | 2.75 m x 3.75 m |
| Basement | Bedroom | 3.8 m | 3.8 m | 3.8 m x 3.8 m |
| Ground Level | Living Room | 4.56 m | 3.04 m | 4.56 m x 3.04 m |
| Ground Level | Dining Room | 3.04 m | 3.65 m | 3.04 m x 3.65 m |
| Ground Level | Kitchen | 5.18 m | 3.15 m | 5.18 m x 3.15 m |
| Ground Level | Family Room | 5.32 m | 3.1 m | 5.32 m x 3.1 m |
| Ground Level | Library | 3.04 m | 3.04 m | 3.04 m x 3.04 m |
Utilities
| Cable | Installed |
| Electricity | Installed |
| Sewer | Installed |
https://www.realtor.ca/real-estate/28614987/120-littles-road-toronto-rouge-rouge-e11
Uthayan Sivarajah
Broker
D2 - 795 Milner Avenue
Toronto, Ontario M1B 3C3
Sujan Sivarajah
Salesperson
D2 - 795 Milner Avenue
Toronto, Ontario M1B 3C3
Sivarajah Sivakumar
Broker
D2 - 795 Milner Avenue
Toronto, Ontario M1B 3C3

