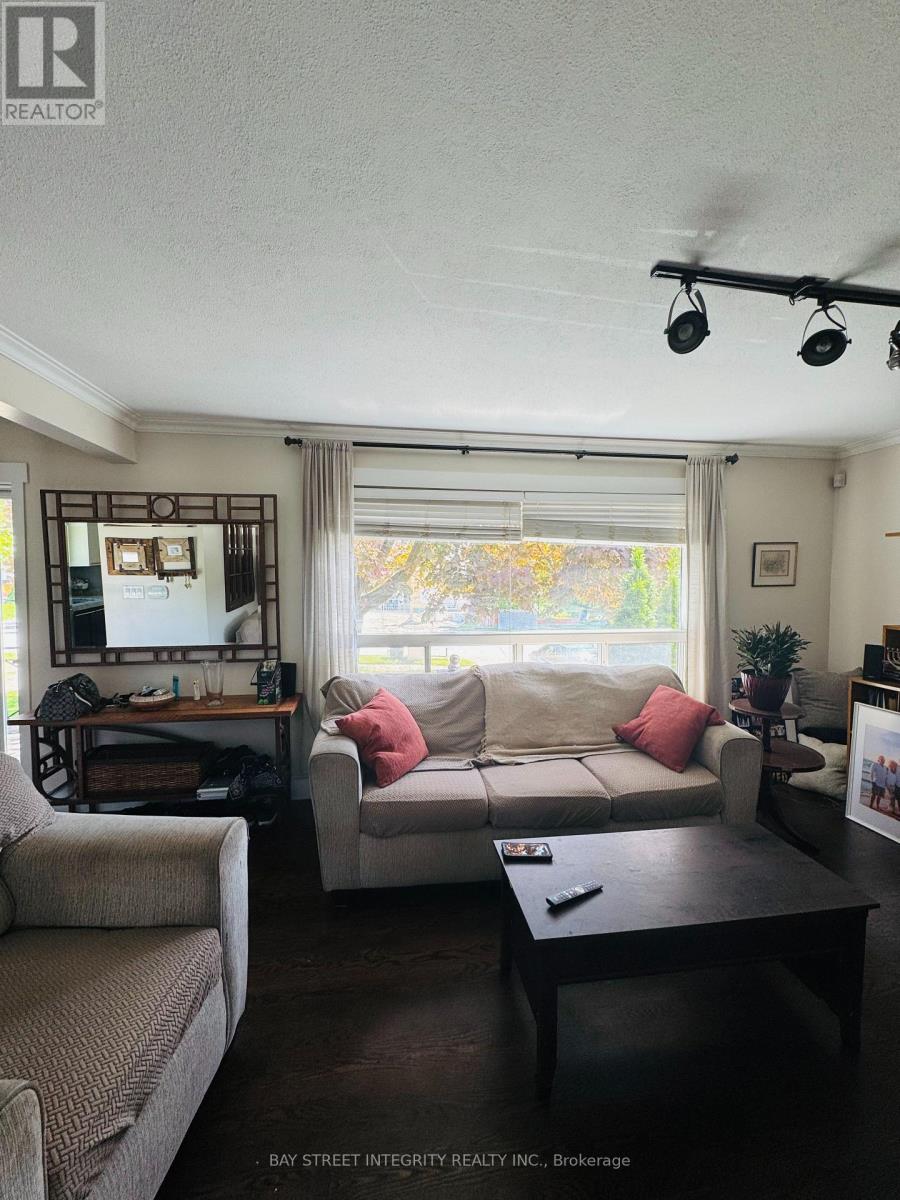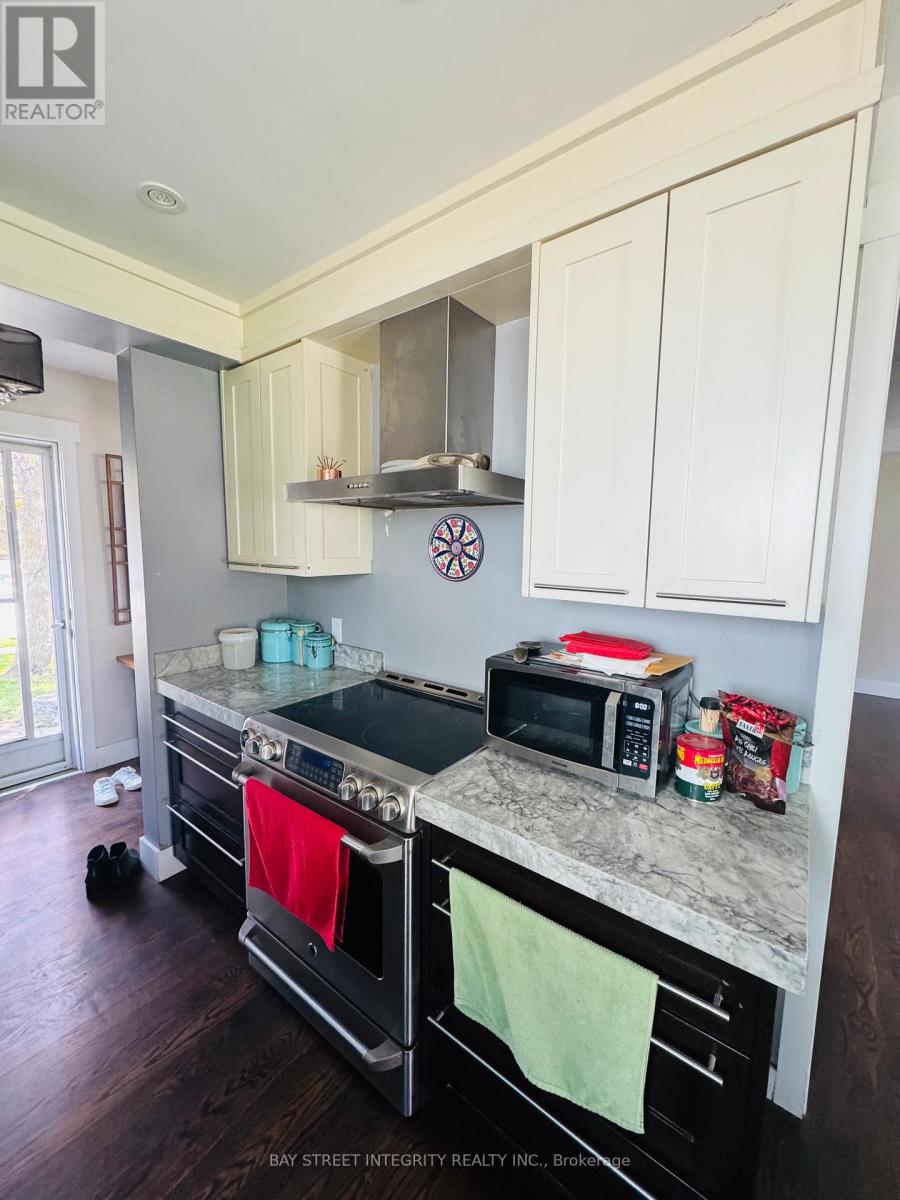120 Lawrence Avenue Richmond Hill, Ontario L4C 1Z3
$3,400 Monthly
Excellent Well Maintained 1 1/2 Storey Detached House In The Heart Of Richmond Hill. This Cozy Home Offers 3+1 Bedrooms, 3 Bathrooms, And A Spacious Living Area With Large Window. Modern Kitchen, Granite Countertop, Walkout To Huge Stone Patio. Gleaming 3/4" Hardwood Floor, Prof Finished Bsmt With Above Ground Windows, Large Family Room, Gas Fireplace, Completed Fenced Yard. Just A Short Walk To Yonge Street, GO Train And All Amenities. Move-in Ready! Don't Miss This Incredible Opportunity To Live In A Home In One Of Richmond Hills Most Desirable And High-Demand Neighbourhoods. (id:60365)
Property Details
| MLS® Number | N12160502 |
| Property Type | Single Family |
| Community Name | Crosby |
| ParkingSpaceTotal | 6 |
Building
| BathroomTotal | 3 |
| BedroomsAboveGround | 3 |
| BedroomsBelowGround | 1 |
| BedroomsTotal | 4 |
| BasementDevelopment | Finished |
| BasementType | N/a (finished) |
| ConstructionStyleAttachment | Detached |
| CoolingType | Central Air Conditioning |
| ExteriorFinish | Brick |
| FireplacePresent | Yes |
| FlooringType | Hardwood |
| FoundationType | Concrete |
| HalfBathTotal | 1 |
| HeatingFuel | Natural Gas |
| HeatingType | Forced Air |
| StoriesTotal | 2 |
| SizeInterior | 1100 - 1500 Sqft |
| Type | House |
| UtilityWater | Municipal Water |
Parking
| Detached Garage | |
| Garage |
Land
| Acreage | No |
| Sewer | Sanitary Sewer |
| SizeDepth | 135 Ft |
| SizeFrontage | 50 Ft |
| SizeIrregular | 50 X 135 Ft |
| SizeTotalText | 50 X 135 Ft |
Rooms
| Level | Type | Length | Width | Dimensions |
|---|---|---|---|---|
| Second Level | Bedroom 2 | 4.5 m | 3.1 m | 4.5 m x 3.1 m |
| Second Level | Bedroom 3 | 3.8 m | 2.6 m | 3.8 m x 2.6 m |
| Basement | Bedroom 4 | 3.3 m | 3 m | 3.3 m x 3 m |
| Basement | Family Room | 4.9 m | 4.4 m | 4.9 m x 4.4 m |
| Main Level | Living Room | 4.9 m | 3.61 m | 4.9 m x 3.61 m |
| Main Level | Kitchen | 5.8 m | 2.7 m | 5.8 m x 2.7 m |
| Main Level | Bedroom | 3.46 m | 3.5 m | 3.46 m x 3.5 m |
https://www.realtor.ca/real-estate/28339116/120-lawrence-avenue-richmond-hill-crosby-crosby
Wendy Li
Salesperson
8300 Woodbine Ave #519
Markham, Ontario L3R 9Y7
























