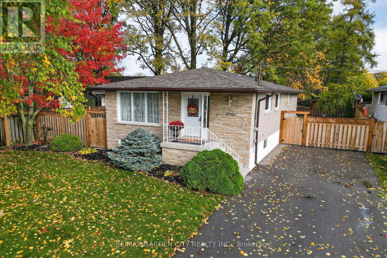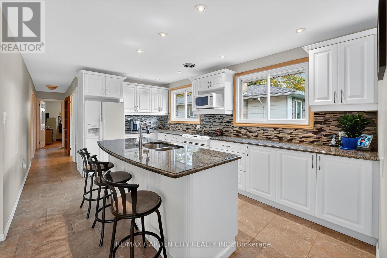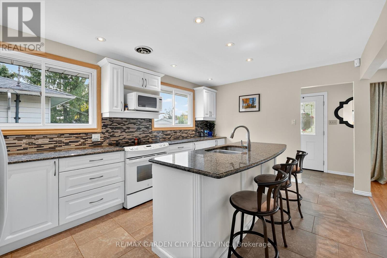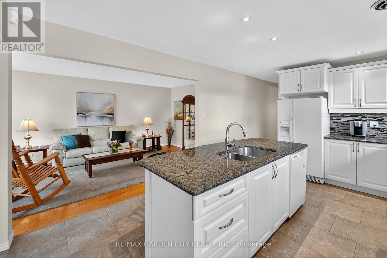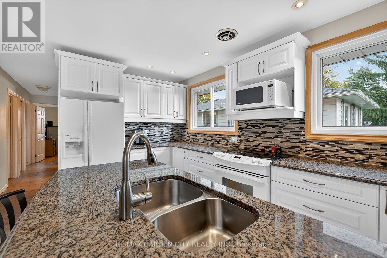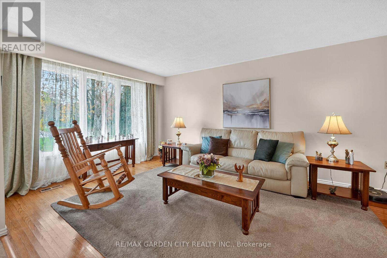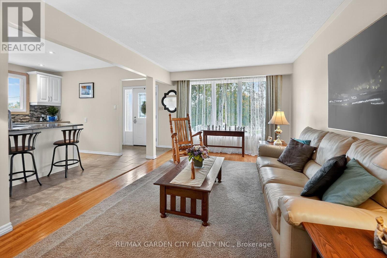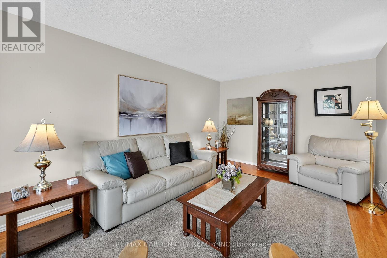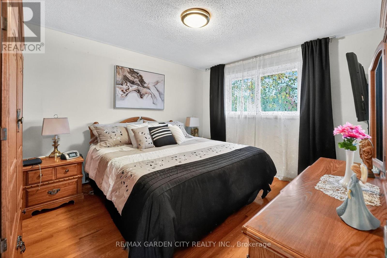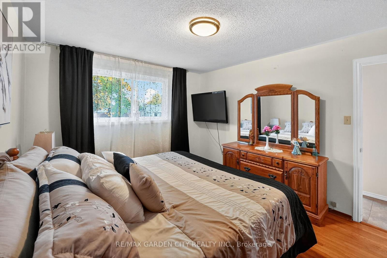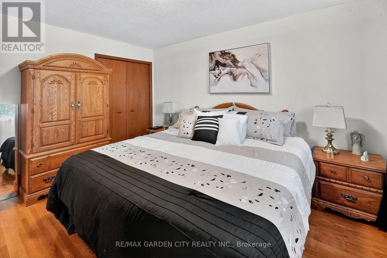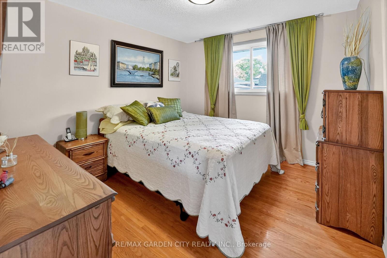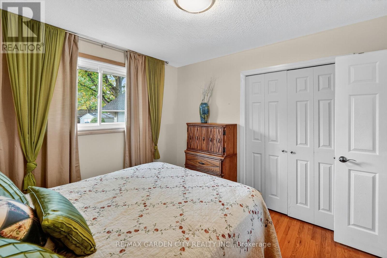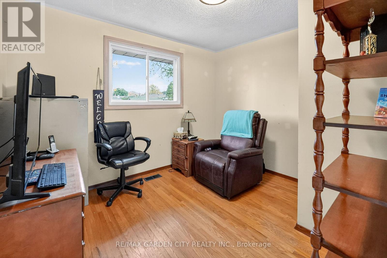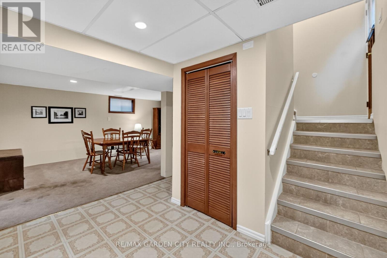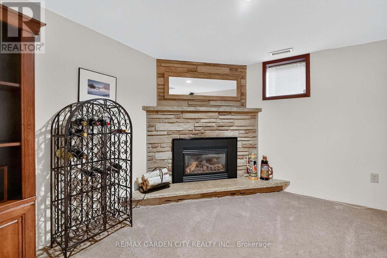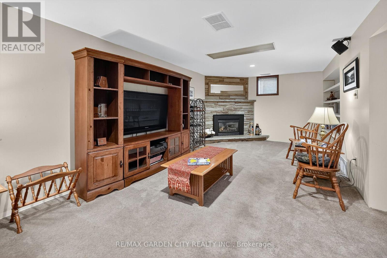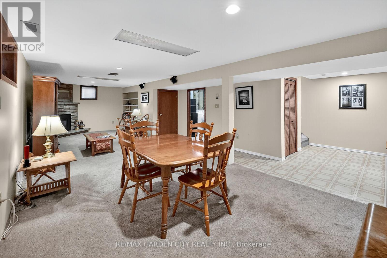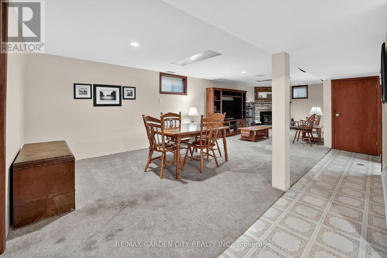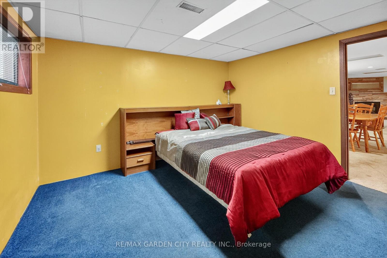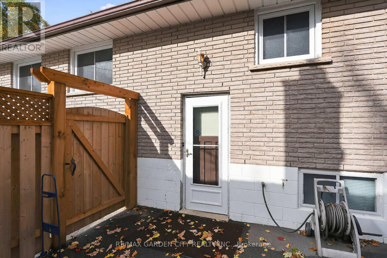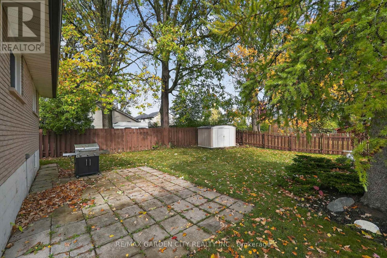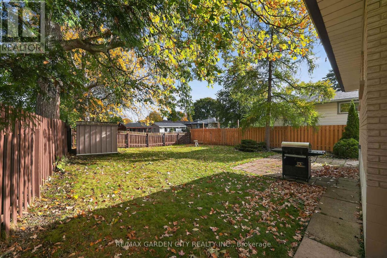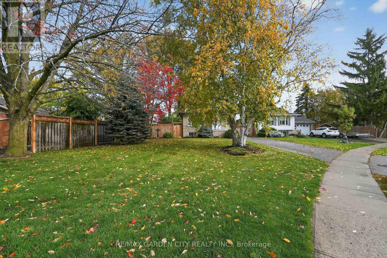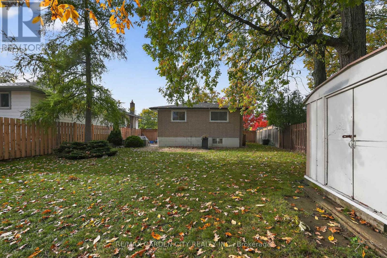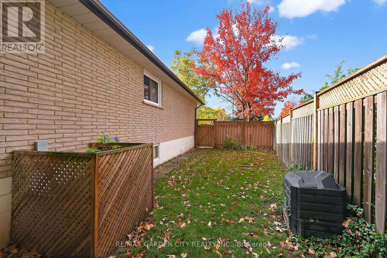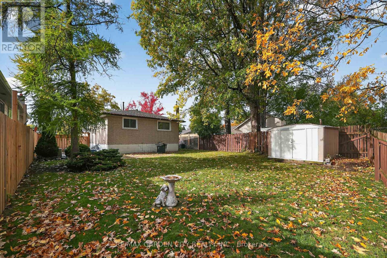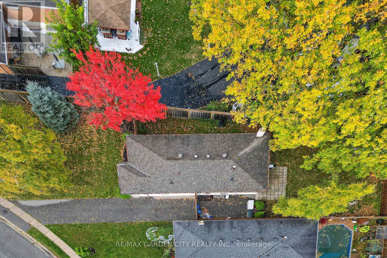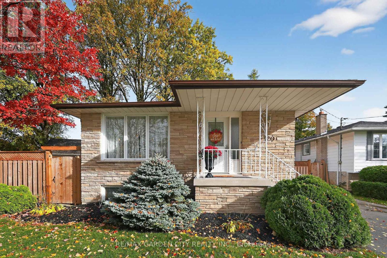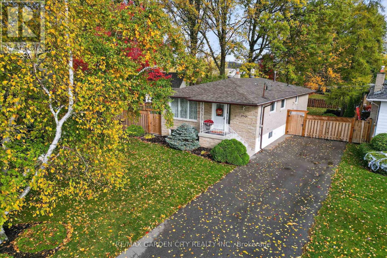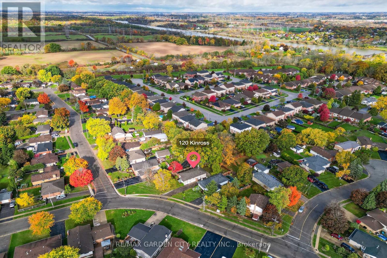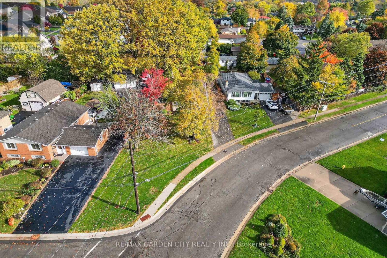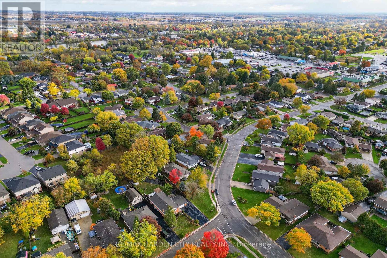120 Kinross Street Haldimand, Ontario N3W 1K1
$699,900
Pride of ownership shines in this beautifully maintained elevated bungalow! Step into the updated kitchen featuring ample cabinetry, a central island perfect for entertaining, and elegant granite countertops. The open-concept layout flows seamlessly into a bright and spacious living room, complete with gleaming hardwood floors. Enjoy three generously sized bedrooms, all with hardwood flooring, and a well-appointed 4-piece main bathroom. The lower level has a large family room with a cozy gas fireplace-ideal for relaxing or hosting game nights. There's also a versatile area perfect for hobbies or a play space, a fourth bedroom, and a dedicated laundry area. Outside, the private, fully fenced yard includes a patio area and storage shed, giving you a great space for outdoor enjoyment. This home is move-in ready and waiting for you to make it your own! Whether you're starting out or downsizing, this home has space, style, and comfort! (id:60365)
Property Details
| MLS® Number | X12478531 |
| Property Type | Single Family |
| Community Name | Haldimand |
| AmenitiesNearBy | Park |
| CommunityFeatures | Community Centre |
| EquipmentType | Water Heater |
| Features | Irregular Lot Size |
| ParkingSpaceTotal | 3 |
| RentalEquipmentType | Water Heater |
Building
| BathroomTotal | 1 |
| BedroomsAboveGround | 3 |
| BedroomsBelowGround | 1 |
| BedroomsTotal | 4 |
| Age | 31 To 50 Years |
| Amenities | Fireplace(s) |
| Appliances | Dishwasher, Dryer, Freezer, Stove, Washer, Refrigerator |
| ArchitecturalStyle | Raised Bungalow |
| BasementDevelopment | Partially Finished |
| BasementType | Full, N/a (partially Finished) |
| ConstructionStyleAttachment | Detached |
| CoolingType | Central Air Conditioning |
| ExteriorFinish | Brick, Stone |
| FireplacePresent | Yes |
| FireplaceTotal | 1 |
| FoundationType | Block |
| HeatingFuel | Natural Gas |
| HeatingType | Forced Air |
| StoriesTotal | 1 |
| SizeInterior | 1100 - 1500 Sqft |
| Type | House |
| UtilityWater | Municipal Water |
Parking
| No Garage |
Land
| Acreage | No |
| LandAmenities | Park |
| Sewer | Sanitary Sewer |
| SizeDepth | 173 Ft |
| SizeFrontage | 47 Ft ,2 In |
| SizeIrregular | 47.2 X 173 Ft ; Sw Corner Truncated E Lotline Shorter W |
| SizeTotalText | 47.2 X 173 Ft ; Sw Corner Truncated E Lotline Shorter W |
| ZoningDescription | H A7b |
Rooms
| Level | Type | Length | Width | Dimensions |
|---|---|---|---|---|
| Lower Level | Recreational, Games Room | 3.45 m | 9.55 m | 3.45 m x 9.55 m |
| Lower Level | Bedroom | 3.25 m | 3.68 m | 3.25 m x 3.68 m |
| Lower Level | Laundry Room | 3.05 m | 5.18 m | 3.05 m x 5.18 m |
| Lower Level | Other | 2.29 m | 3.68 m | 2.29 m x 3.68 m |
| Lower Level | Other | 2.74 m | 0.94 m | 2.74 m x 0.94 m |
| Main Level | Living Room | 3.38 m | 5.49 m | 3.38 m x 5.49 m |
| Main Level | Kitchen | 3.38 m | 4.9 m | 3.38 m x 4.9 m |
| Main Level | Primary Bedroom | 3.38 m | 3.99 m | 3.38 m x 3.99 m |
| Main Level | Bedroom | 3.38 m | 3.12 m | 3.38 m x 3.12 m |
| Main Level | Bedroom | 3.38 m | 2.87 m | 3.38 m x 2.87 m |
https://www.realtor.ca/real-estate/29025149/120-kinross-street-haldimand-haldimand
Catherine K. Poirier
Broker
145 Carlton St Suite 100
St. Catharines, Ontario L2R 1R5

