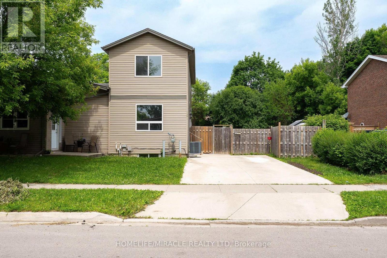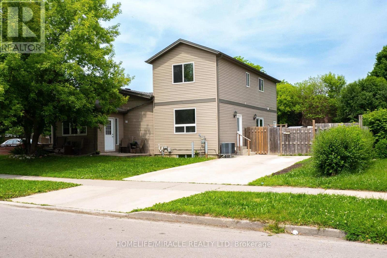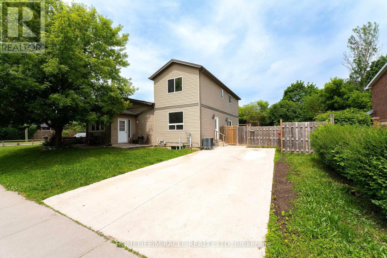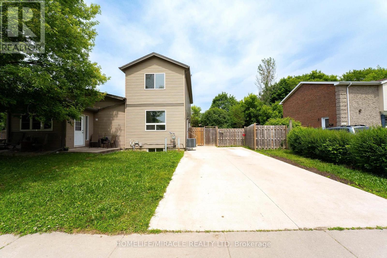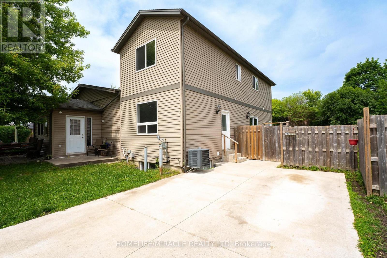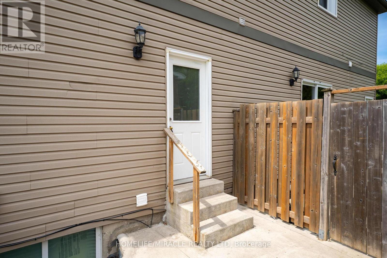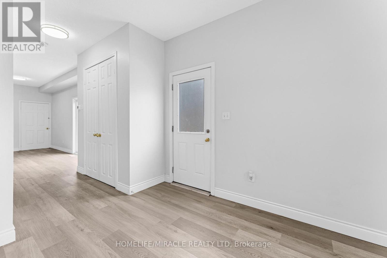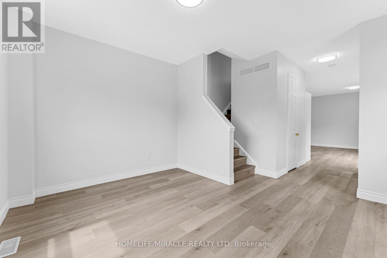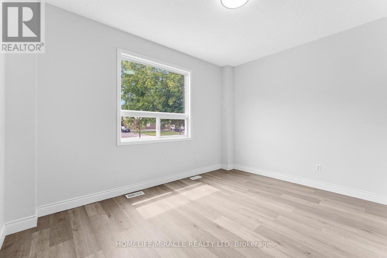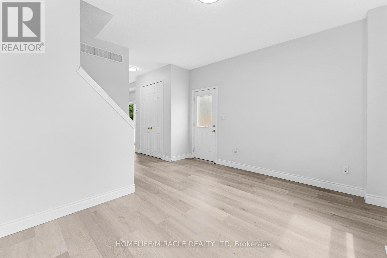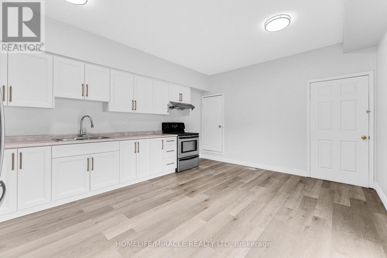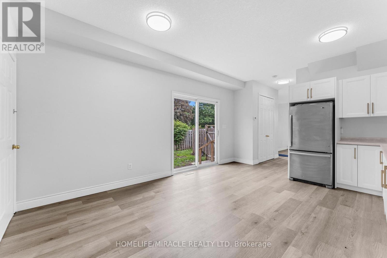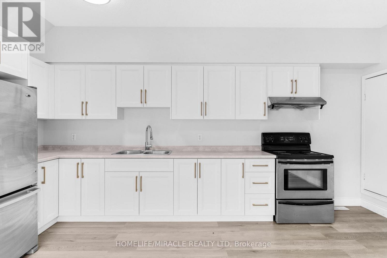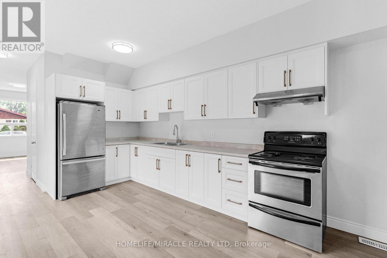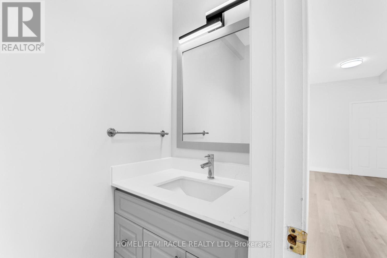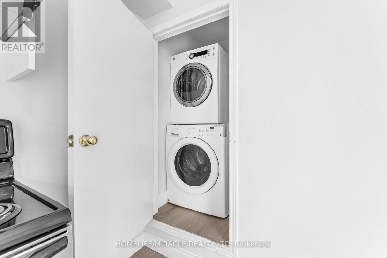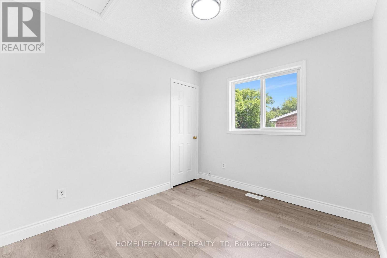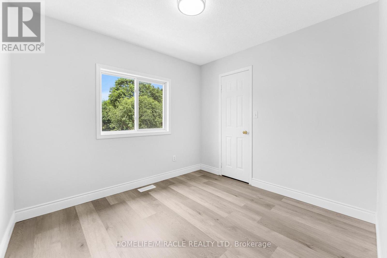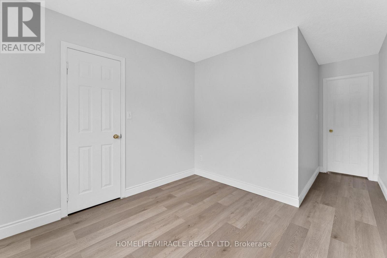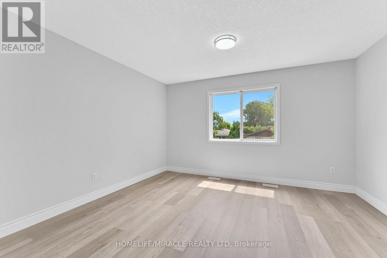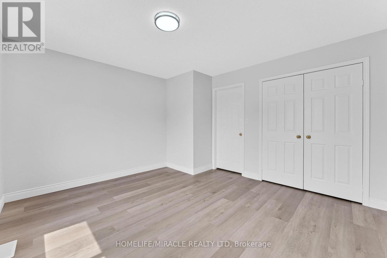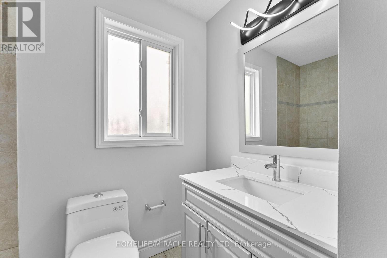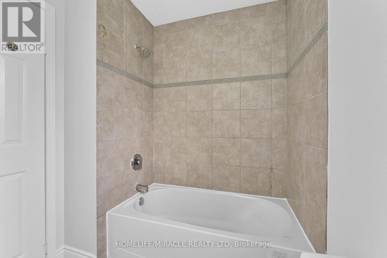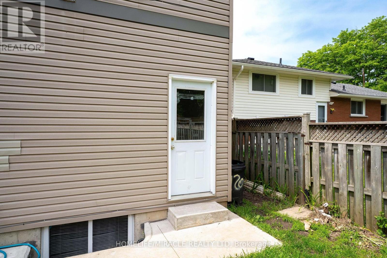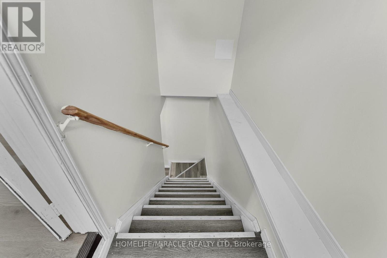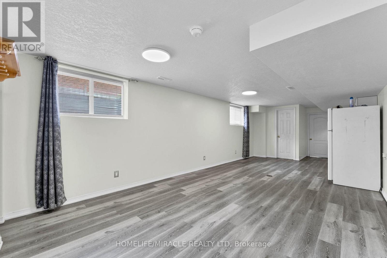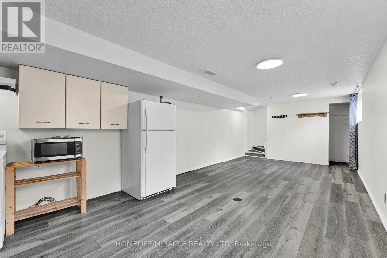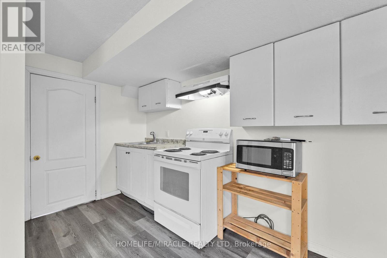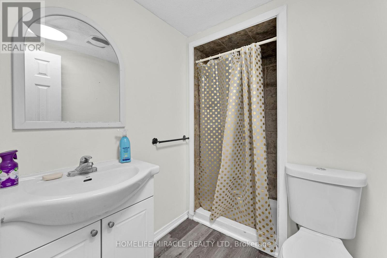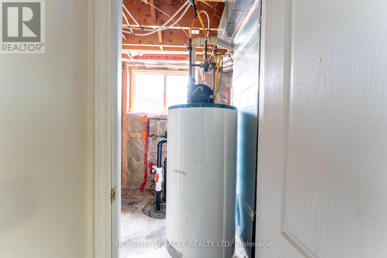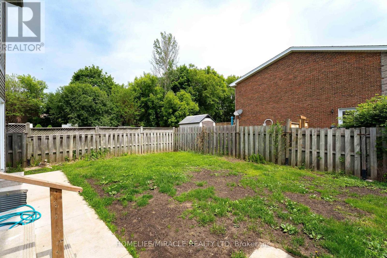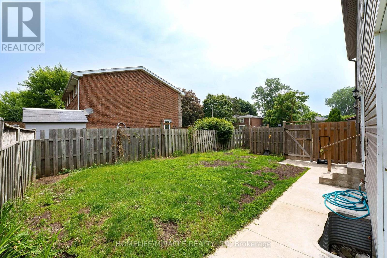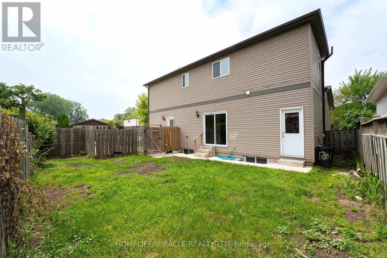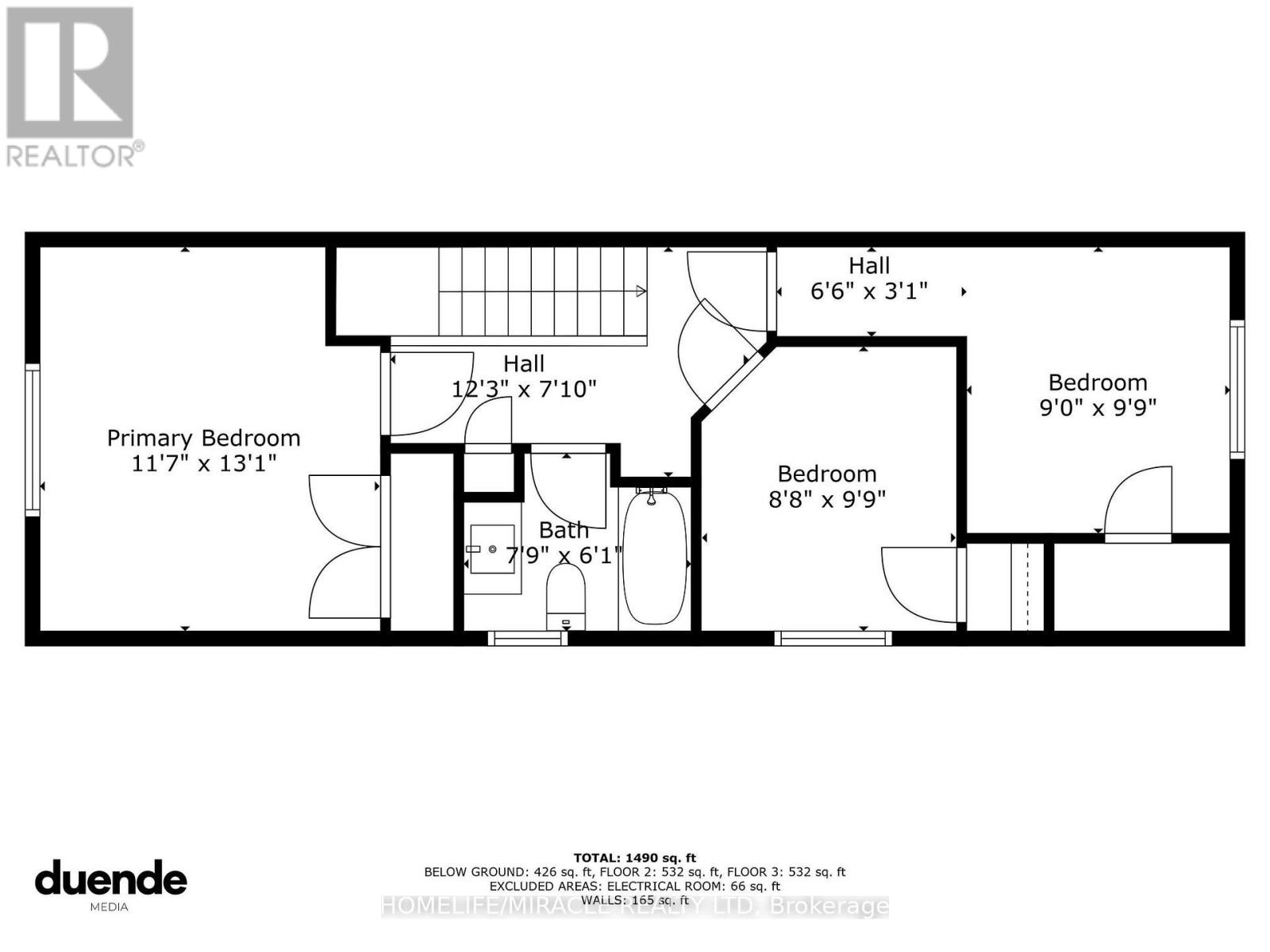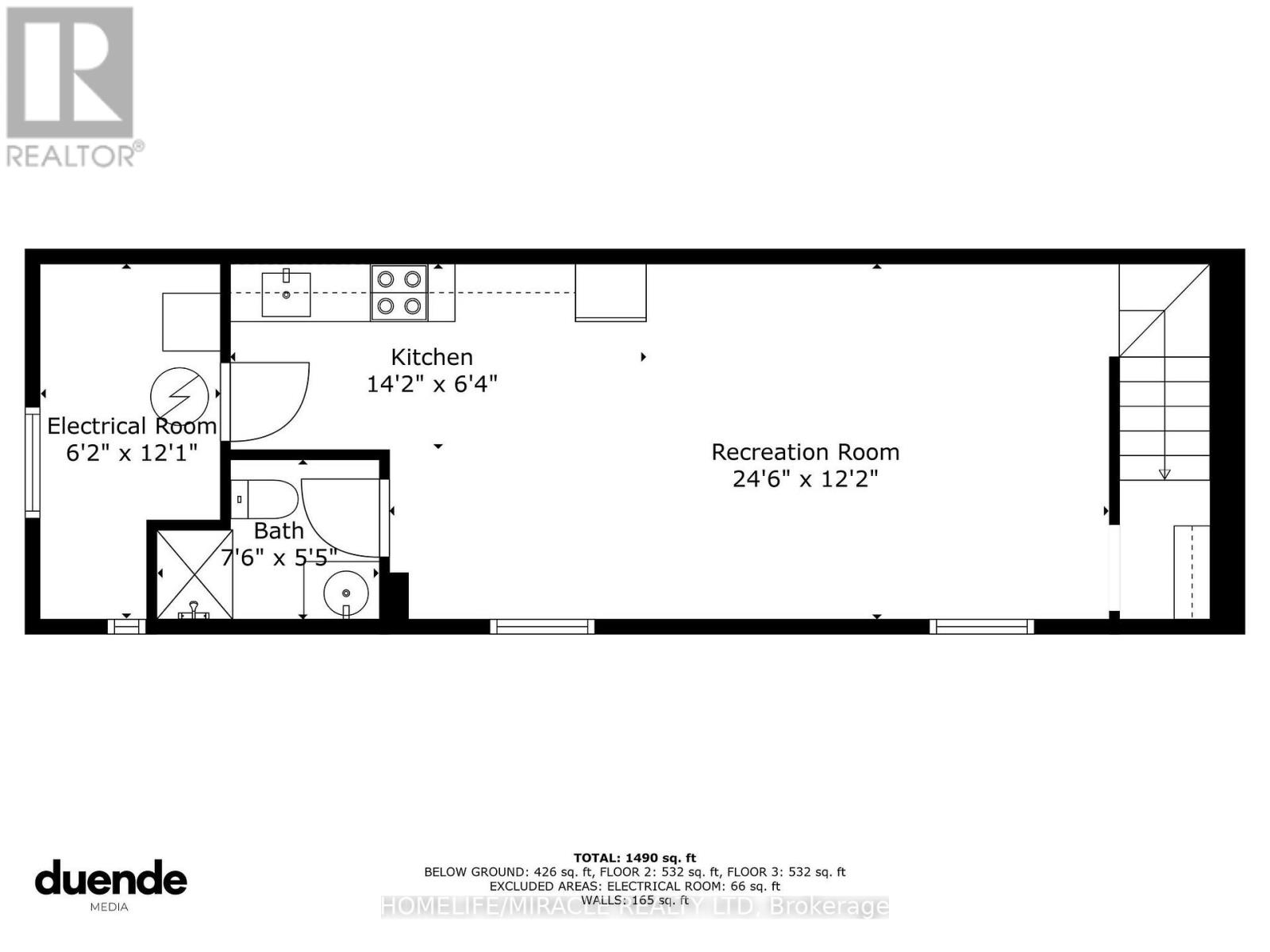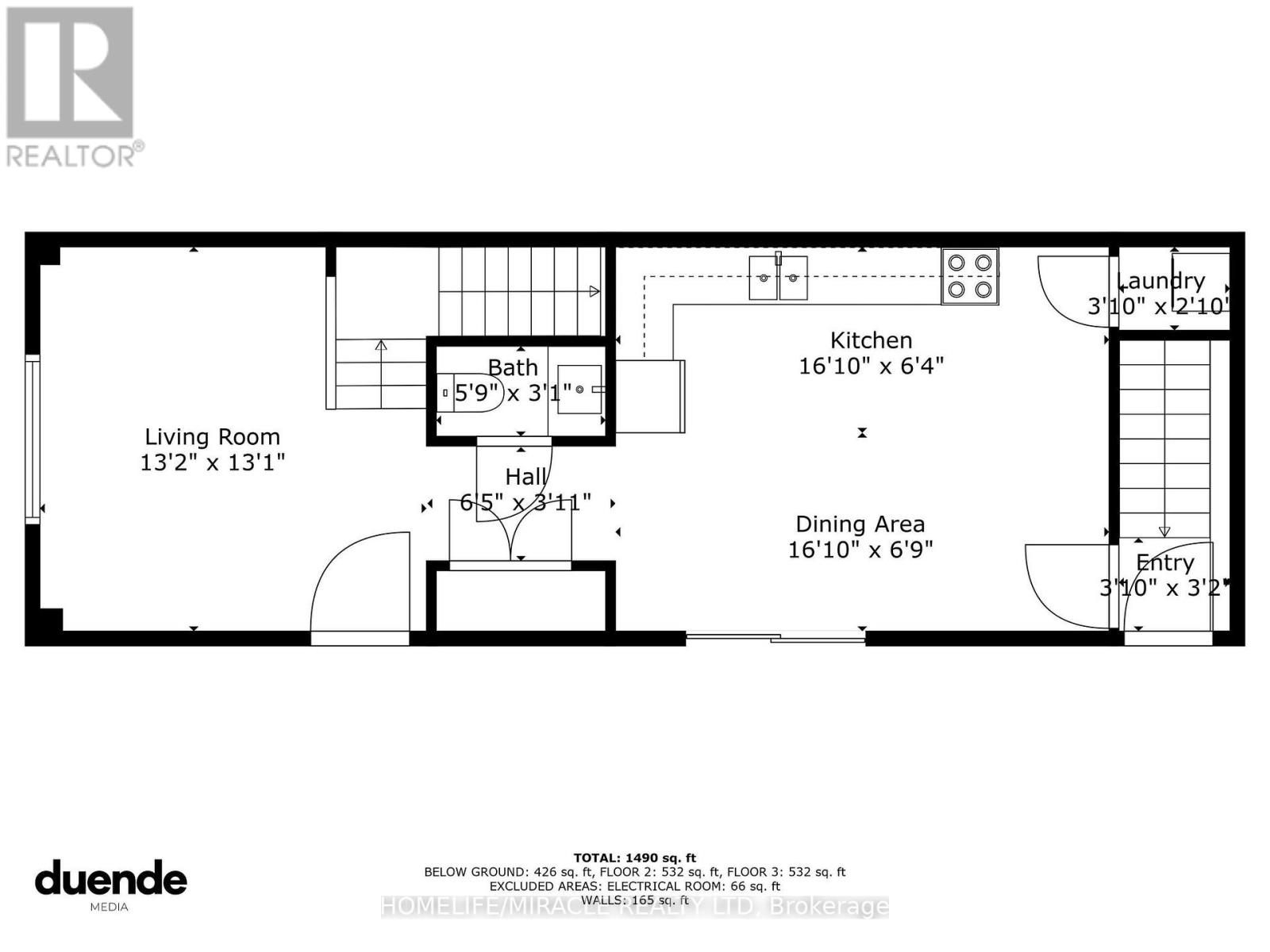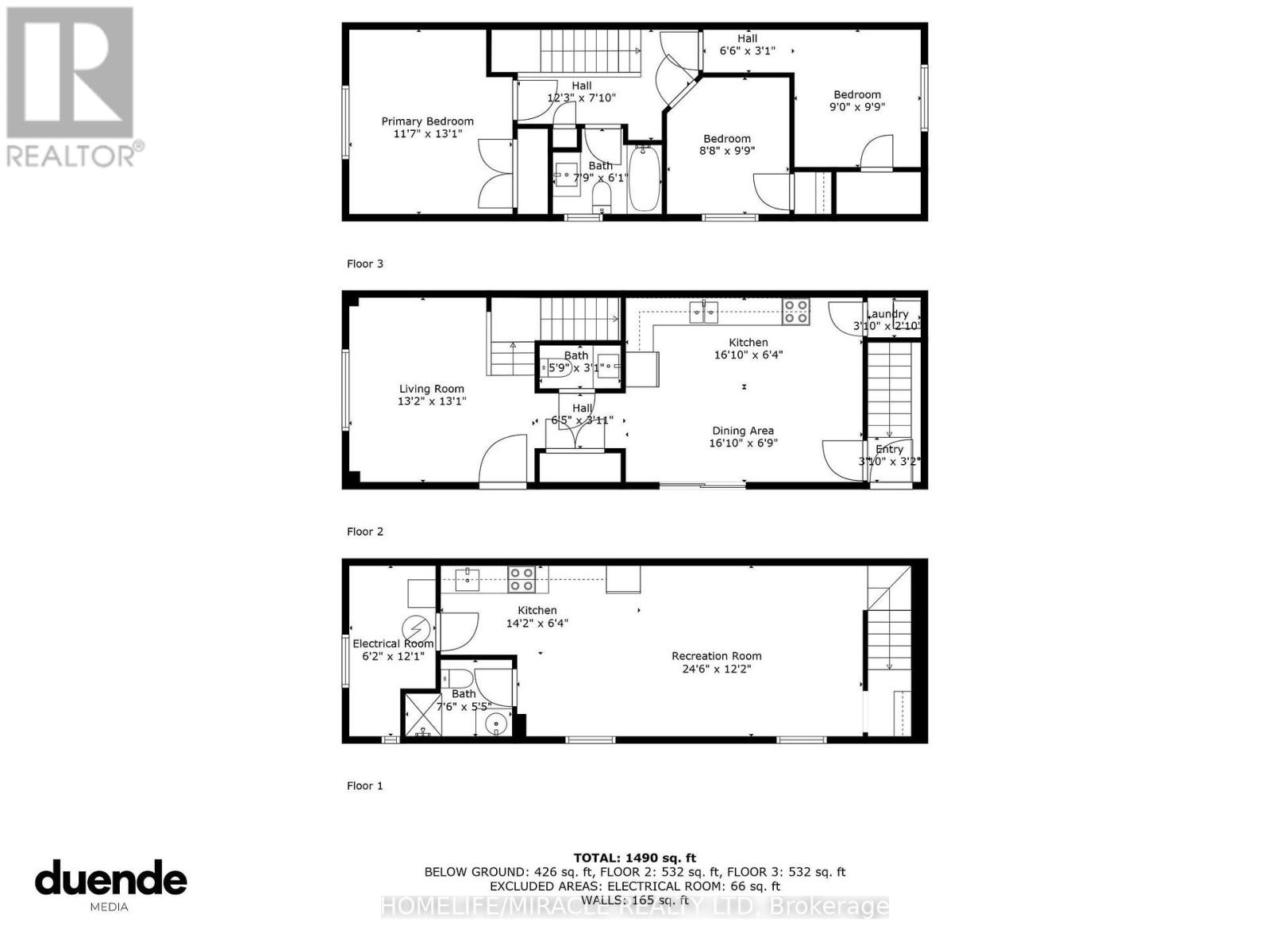120 Jansen Avenue Kitchener, Ontario N2A 2L7
$649,900
Beautifully maintained semi-detached home built in 2011, offering 3 bedrooms and 2.5 bathrooms in a family-friendly Kitchener neighborhood. Ideally located just minutes from Chicopee Park, Fairview Park Mall, the ION LRT, Highway 8, Highway 401, and a selection of excellent schools and parks, this home offers both comfort and convenience. The main floor features brand-new vinyl flooring and a fully renovated kitchen with stainless steel appliances, updated cabinetry, and extensive counter space. The adjacent dining area flows seamlessly into the bright living space with sliding door access to a private, fully fenced backyard perfect for lounging, barbecuing, or outdoor entertaining. Upstairs, you'll find three generously sized bedrooms, including a bright primary suite with ample closet space. The second and third bedrooms each feature large windows and individual closets, ideal for children, guests, or a home office. The partially finished basement includes a separate side entrance, a large recreation room, a 3-piece bathroom, laundry area, and space previously rented as a bachelor suite for $1,100/month great potential for in-law setup or future rental income. Additional features include a brand-new furnace (2024) and parking for four vehicles. This turn-key property blends style, space, and location within easy reach of shopping, transit, trails, schools, and major highways. A must-see opportunity for families, investors, or multi-generational living. (id:60365)
Open House
This property has open houses!
1:00 pm
Ends at:3:00 pm
Property Details
| MLS® Number | X12383556 |
| Property Type | Single Family |
| Features | Carpet Free |
| ParkingSpaceTotal | 4 |
Building
| BathroomTotal | 3 |
| BedroomsAboveGround | 3 |
| BedroomsTotal | 3 |
| Appliances | Dishwasher, Dryer, Stove, Washer, Refrigerator |
| BasementDevelopment | Finished |
| BasementFeatures | Separate Entrance |
| BasementType | N/a (finished), N/a |
| ConstructionStyleAttachment | Semi-detached |
| CoolingType | Central Air Conditioning |
| ExteriorFinish | Vinyl Siding |
| FoundationType | Concrete |
| HalfBathTotal | 1 |
| HeatingFuel | Natural Gas |
| HeatingType | Forced Air |
| StoriesTotal | 2 |
| SizeInterior | 1100 - 1500 Sqft |
| Type | House |
| UtilityWater | Municipal Water |
Parking
| No Garage |
Land
| Acreage | No |
| Sewer | Sanitary Sewer |
| SizeFrontage | 38 Ft ,3 In |
| SizeIrregular | 38.3 Ft |
| SizeTotalText | 38.3 Ft |
Rooms
| Level | Type | Length | Width | Dimensions |
|---|---|---|---|---|
| Second Level | Primary Bedroom | 3.53 m | 3.99 m | 3.53 m x 3.99 m |
| Second Level | Bedroom | 2.64 m | 2.97 m | 2.64 m x 2.97 m |
| Second Level | Bedroom | 2.74 m | 2.97 m | 2.74 m x 2.97 m |
| Second Level | Bathroom | Measurements not available | ||
| Basement | Recreational, Games Room | 7.47 m | 3.71 m | 7.47 m x 3.71 m |
| Basement | Bathroom | Measurements not available | ||
| Main Level | Dining Room | 5.13 m | 2.06 m | 5.13 m x 2.06 m |
| Main Level | Kitchen | 5.13 m | 1.93 m | 5.13 m x 1.93 m |
| Main Level | Living Room | 4.01 m | 3.99 m | 4.01 m x 3.99 m |
| Main Level | Bathroom | Measurements not available | ||
| Main Level | Kitchen | 4.32 m | 1.93 m | 4.32 m x 1.93 m |
https://www.realtor.ca/real-estate/28819794/120-jansen-avenue-kitchener
Ajay Shah
Broker of Record
11a-5010 Steeles Ave. West
Toronto, Ontario M9V 5C6

