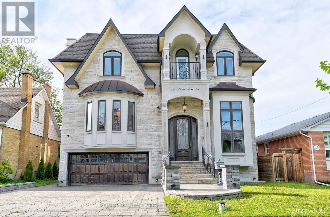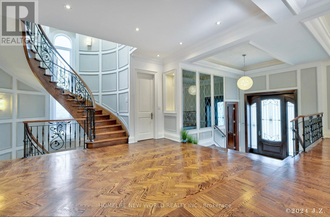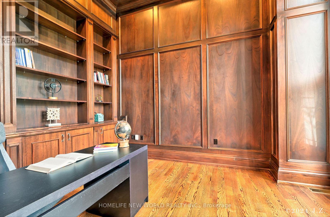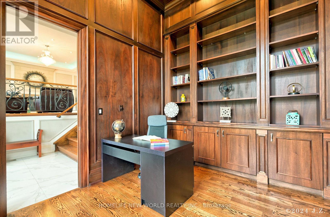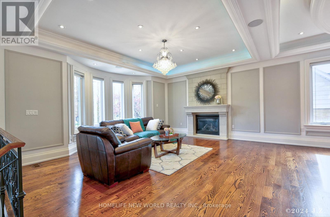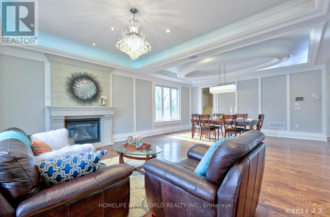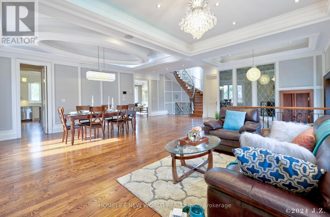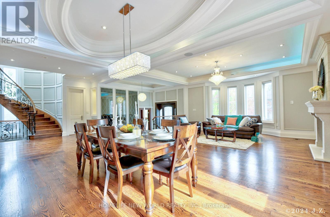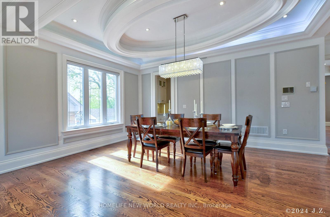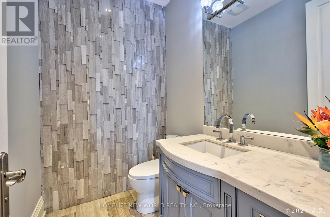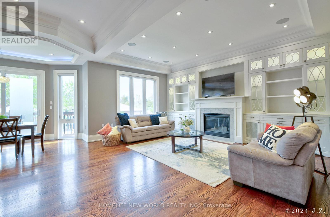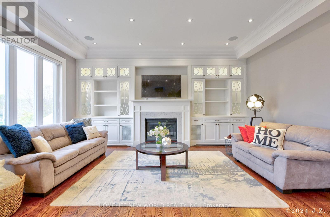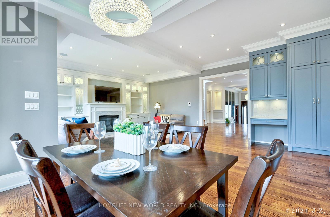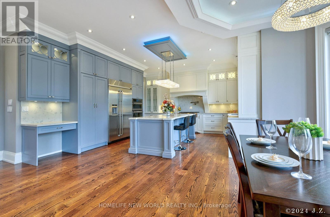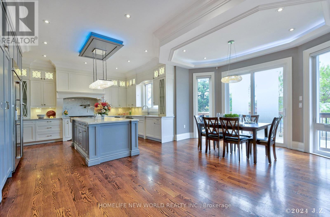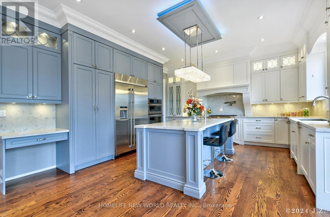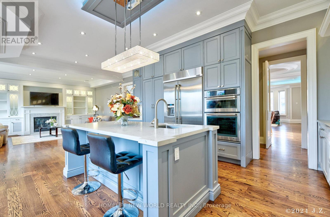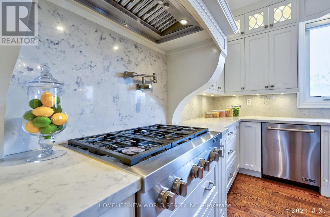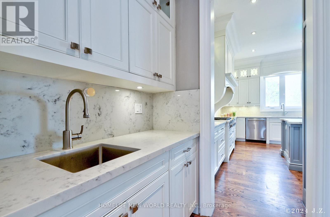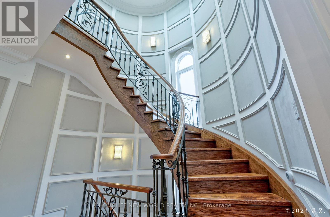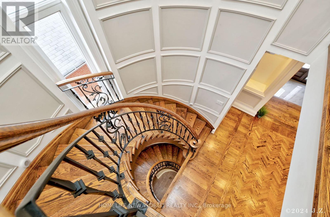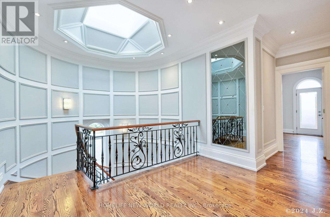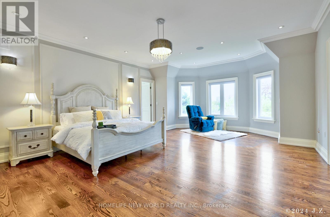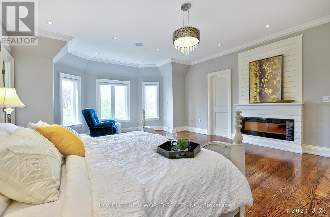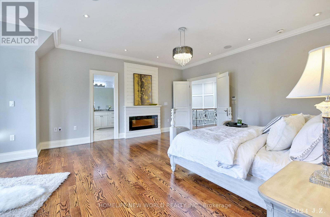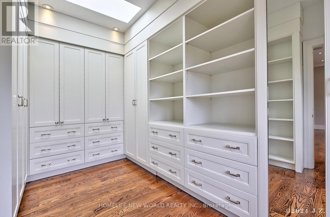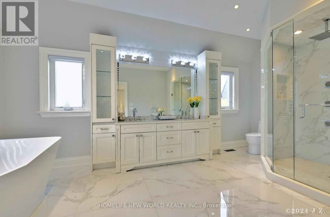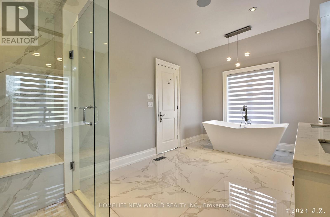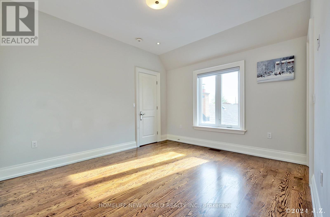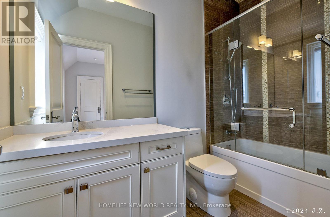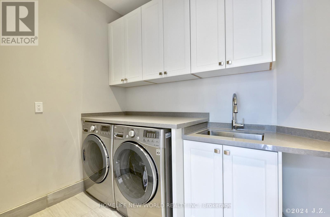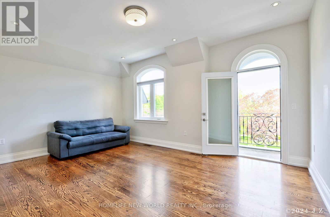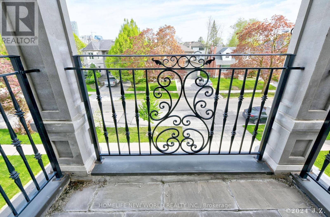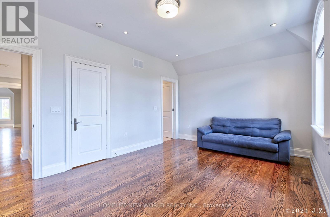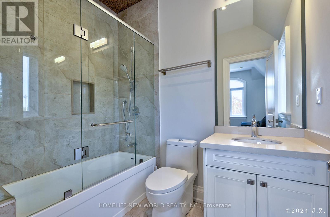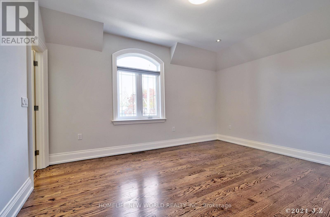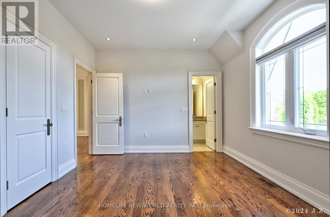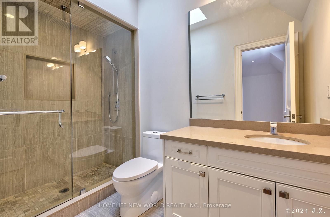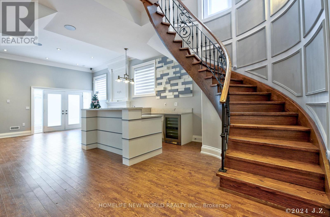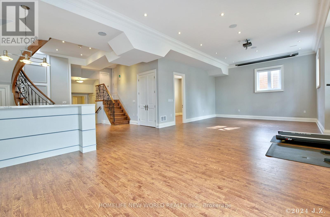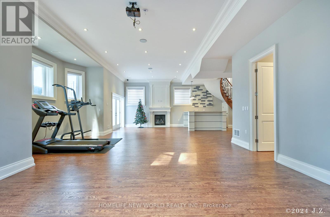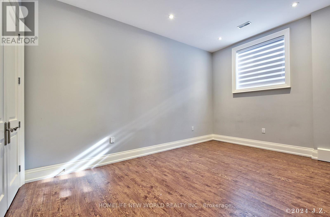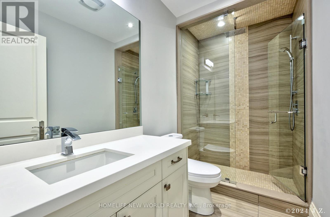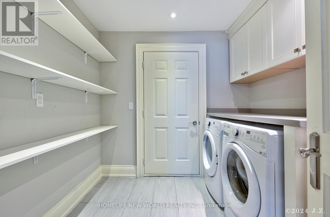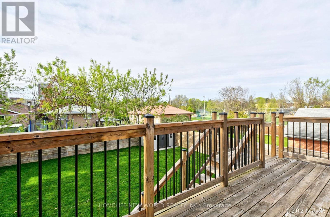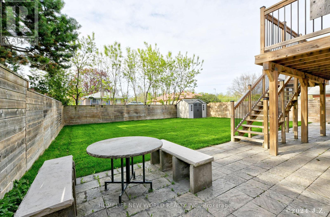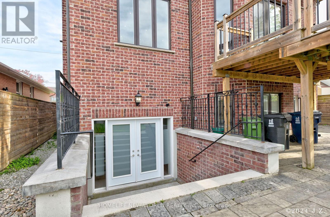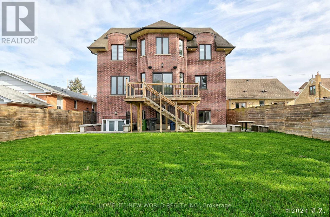120 Homewood Avenue Toronto, Ontario M2M 1K3
$2,990,000
Exquisite & Masterfully Custom Built! Showcasing A Stunning Over 4200 Sqft (1st/2nd Flrs) Plus Professionally Fin. W/O Bsmt Of Luxury Living W/Designer Upgrades Throughout. Spent Lavishly On Detail & Material! Very High Ceilings On All Floors, Extensive Use Panelled Wall & Built-Ins, Mirror Accent, Hardwood & Marble Floors, Coffered/Vaulted Ceilings, Modern Led Pot Lights & Roplits, Layers Of Moulding, High-End Custom Blinds, Mahogany Library & Main Dr. 3 Fireplaces & 3 Skylights & 2 Laundry Rms. Solid Tall Doors! Breathtaking Master: Fireplace & 7Pc Ensuit & W/I Closets W/Custom Organizers!!. Gourmet Kitchen W/Quality Cabinets & High-End S/S Appliances. Prof Fin W/O Heated Flr Bsmnt: Wet Bar, H/Theater& Projector, Bdrm&3Pc Bath. Great Location Steps To Yonge St. & All Amenities! ****Enjoy the Virtual Tour!**** (id:60365)
Property Details
| MLS® Number | C12386919 |
| Property Type | Single Family |
| Community Name | Newtonbrook West |
| EquipmentType | Water Heater |
| Features | Carpet Free |
| ParkingSpaceTotal | 6 |
| RentalEquipmentType | Water Heater |
Building
| BathroomTotal | 6 |
| BedroomsAboveGround | 4 |
| BedroomsBelowGround | 1 |
| BedroomsTotal | 5 |
| Appliances | Garage Door Opener Remote(s), Dryer, Microwave, Oven, Range, Washer, Refrigerator |
| BasementDevelopment | Finished |
| BasementFeatures | Walk-up |
| BasementType | N/a (finished), N/a |
| ConstructionStyleAttachment | Detached |
| CoolingType | Central Air Conditioning |
| ExteriorFinish | Stone, Brick |
| FireplacePresent | Yes |
| FlooringType | Hardwood |
| FoundationType | Concrete |
| HalfBathTotal | 1 |
| HeatingFuel | Natural Gas |
| HeatingType | Forced Air |
| StoriesTotal | 2 |
| SizeInterior | 3500 - 5000 Sqft |
| Type | House |
| UtilityWater | Municipal Water |
Parking
| Garage |
Land
| Acreage | No |
| Sewer | Sanitary Sewer |
| SizeDepth | 131 Ft ,10 In |
| SizeFrontage | 50 Ft |
| SizeIrregular | 50 X 131.9 Ft ; Regular |
| SizeTotalText | 50 X 131.9 Ft ; Regular |
Rooms
| Level | Type | Length | Width | Dimensions |
|---|---|---|---|---|
| Second Level | Primary Bedroom | 6.83 m | 5.56 m | 6.83 m x 5.56 m |
| Second Level | Bedroom 2 | 5.1 m | 3.67 m | 5.1 m x 3.67 m |
| Second Level | Bedroom 3 | 3.94 m | 3.56 m | 3.94 m x 3.56 m |
| Second Level | Bedroom 4 | 4.72 m | 3.67 m | 4.72 m x 3.67 m |
| Lower Level | Recreational, Games Room | 11.4 m | 6.65 m | 11.4 m x 6.65 m |
| Lower Level | Bedroom 5 | 5.84 m | 3.18 m | 5.84 m x 3.18 m |
| Main Level | Living Room | 5.72 m | 5 m | 5.72 m x 5 m |
| Main Level | Dining Room | 5.72 m | 4.16 m | 5.72 m x 4.16 m |
| Main Level | Kitchen | 5.67 m | 4.85 m | 5.67 m x 4.85 m |
| Main Level | Family Room | 5.45 m | 4.85 m | 5.45 m x 4.85 m |
| Main Level | Library | 4.4 m | 3.06 m | 4.4 m x 3.06 m |
Cindy Chen
Broker
201 Consumers Rd., Ste. 205
Toronto, Ontario M2J 4G8

