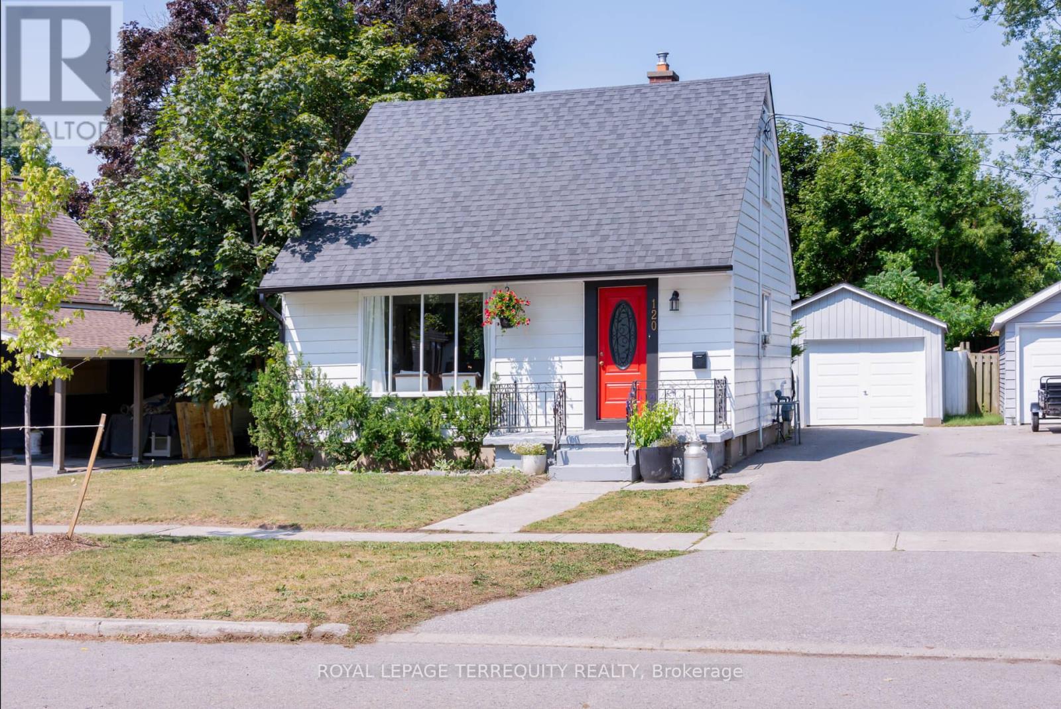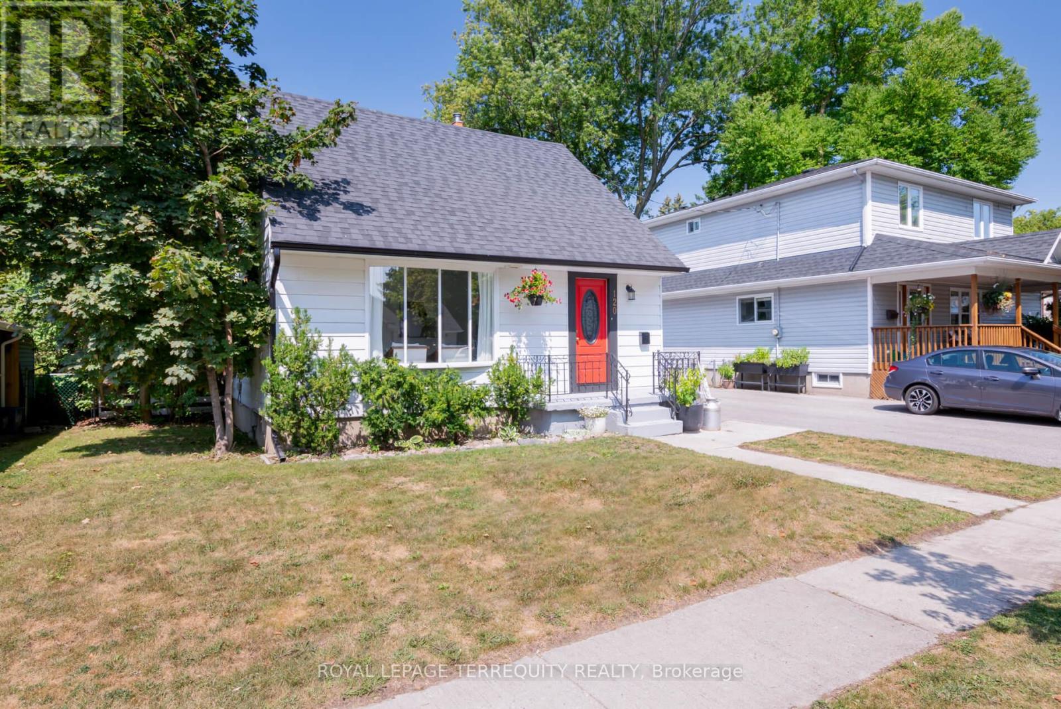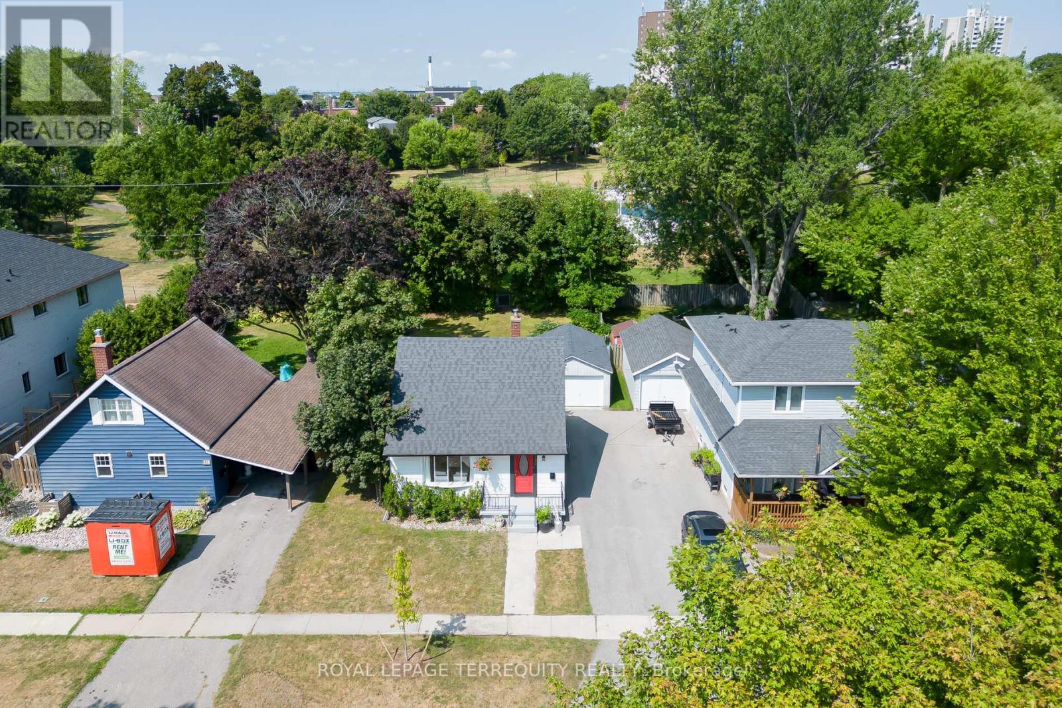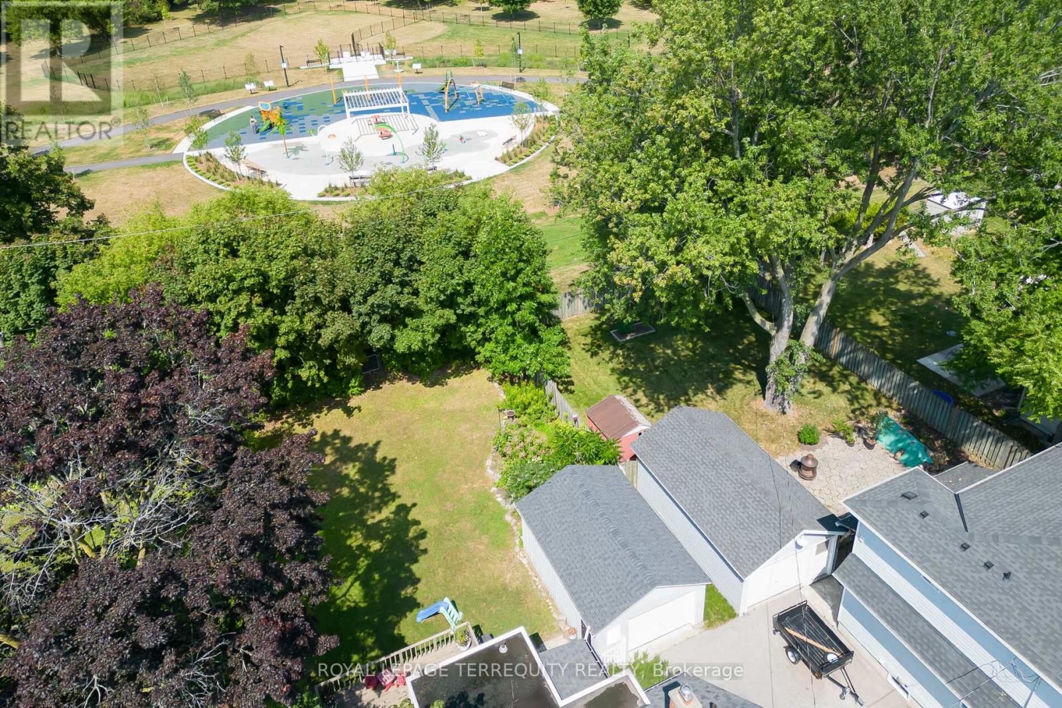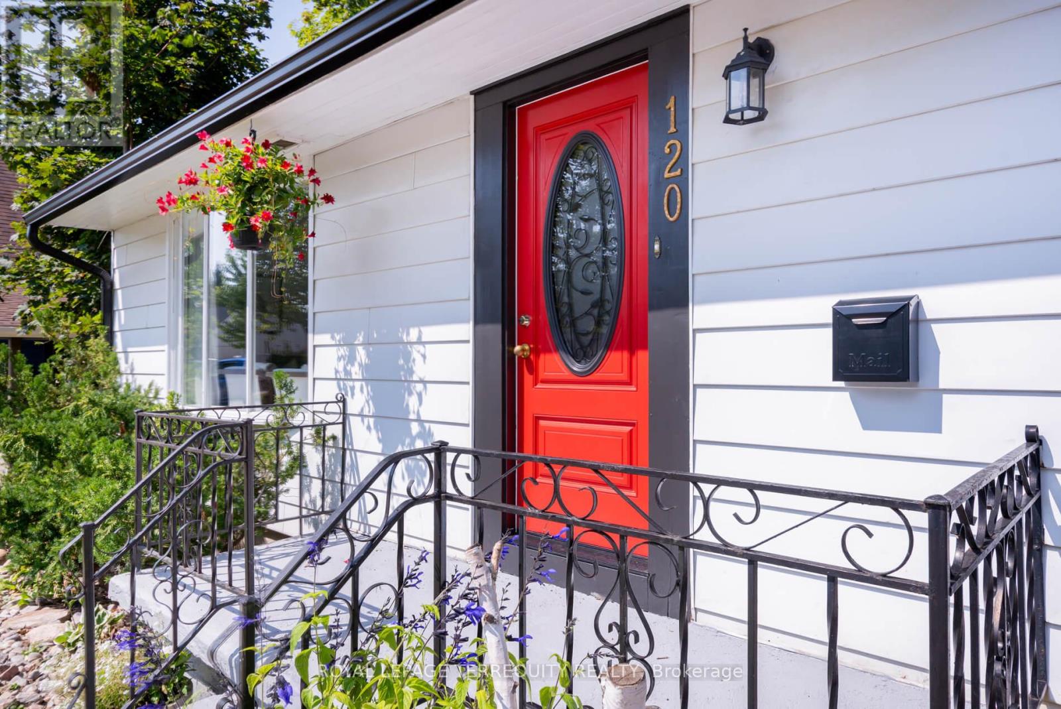120 Exeter Road Ajax, Ontario L1S 2K5
$735,000
This lovely 3+1 Bedroom Home backs onto the newly finished Exeter Park Splash Pad! The home features an addition to the back portion of the home which adds extra living space for 1011sqft above ground. With a 2 bedrooms upstairs, a ground floor bedroom and a bonus room in the basement, there is plenty of space for a growing family. Main floor also features a 4 piece bath along with a powder room/laundry room in the basement. The entire home has been freshly painted and comes with a number of updates over the recent years. 2025 updates include a new furnace, drop ceiling removal in basement and removal of a front yard tree. Other updates include garage roof 24', new main floor Vinyl 22', eavestroughs 20', main drain replacement 19', Air conditioner 16', windows and doors 16'. The backyard has convenient gate to access the park which features brand new play ground, a splash pad and an off-lease dog zone. (id:60365)
Property Details
| MLS® Number | E12349205 |
| Property Type | Single Family |
| Community Name | South East |
| AmenitiesNearBy | Park, Public Transit, Schools |
| EquipmentType | Water Heater |
| Features | Wooded Area, Irregular Lot Size |
| ParkingSpaceTotal | 4 |
| RentalEquipmentType | Water Heater |
| Structure | Porch |
Building
| BathroomTotal | 2 |
| BedroomsAboveGround | 3 |
| BedroomsBelowGround | 1 |
| BedroomsTotal | 4 |
| Age | 51 To 99 Years |
| Appliances | Water Meter, Dishwasher, Dryer, Stove, Washer, Window Coverings, Refrigerator |
| BasementDevelopment | Finished |
| BasementType | N/a (finished) |
| ConstructionStyleAttachment | Detached |
| CoolingType | Central Air Conditioning |
| ExteriorFinish | Aluminum Siding |
| FireProtection | Smoke Detectors |
| FlooringType | Vinyl, Laminate, Carpeted |
| FoundationType | Block, Poured Concrete |
| HalfBathTotal | 1 |
| HeatingFuel | Natural Gas |
| HeatingType | Forced Air |
| StoriesTotal | 2 |
| SizeInterior | 700 - 1100 Sqft |
| Type | House |
| UtilityWater | Municipal Water |
Parking
| Detached Garage | |
| Garage |
Land
| Acreage | No |
| FenceType | Fully Fenced, Fenced Yard |
| LandAmenities | Park, Public Transit, Schools |
| Sewer | Sanitary Sewer |
| SizeDepth | 125 Ft ,1 In |
| SizeFrontage | 49 Ft |
| SizeIrregular | 49 X 125.1 Ft |
| SizeTotalText | 49 X 125.1 Ft |
Rooms
| Level | Type | Length | Width | Dimensions |
|---|---|---|---|---|
| Second Level | Primary Bedroom | 3.21 m | 2.96 m | 3.21 m x 2.96 m |
| Second Level | Bedroom | 2.82 m | 3.54 m | 2.82 m x 3.54 m |
| Basement | Bedroom | 2.82 m | 3.54 m | 2.82 m x 3.54 m |
| Basement | Recreational, Games Room | 7.28 m | 3.57 m | 7.28 m x 3.57 m |
| Basement | Utility Room | 2.31 m | 2.08 m | 2.31 m x 2.08 m |
| Main Level | Living Room | 6.63 m | 3.37 m | 6.63 m x 3.37 m |
| Main Level | Dining Room | 2.83 m | 3.65 m | 2.83 m x 3.65 m |
| Main Level | Kitchen | 3.48 m | 3.79 m | 3.48 m x 3.79 m |
| Main Level | Bedroom | 2.31 m | 3.33 m | 2.31 m x 3.33 m |
Utilities
| Cable | Available |
| Electricity | Installed |
| Sewer | Installed |
https://www.realtor.ca/real-estate/28743496/120-exeter-road-ajax-south-east-south-east
Alexander Jeffrey
Salesperson
800 King Street W Unit 102
Toronto, Ontario M5V 3M7

