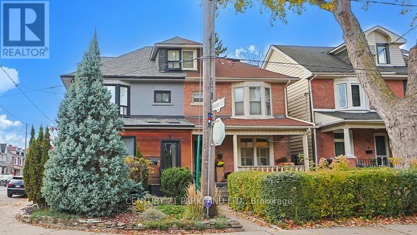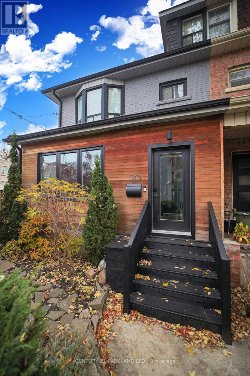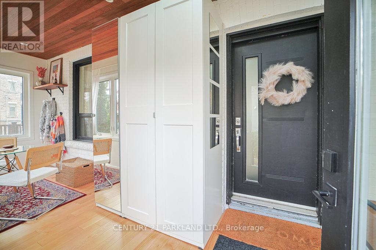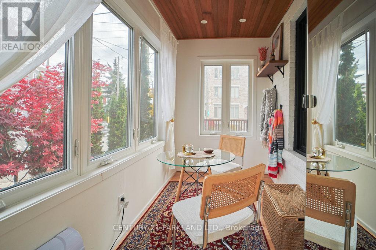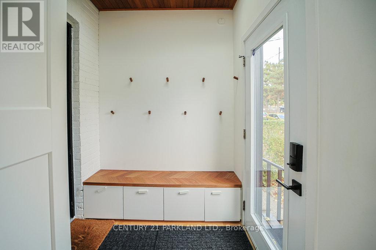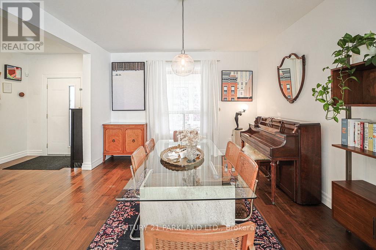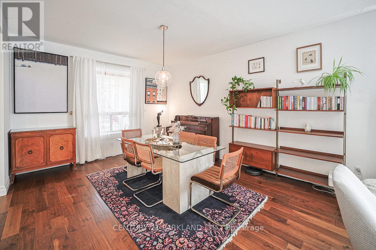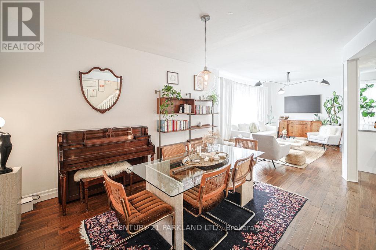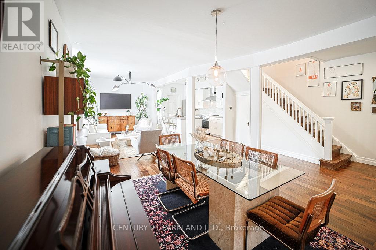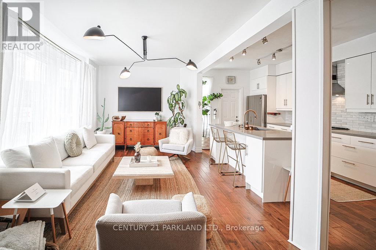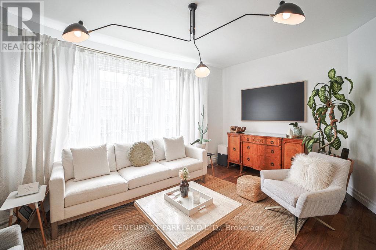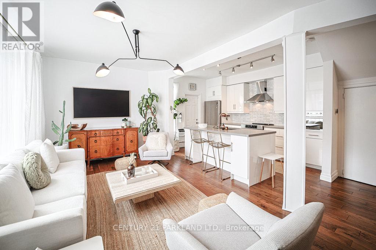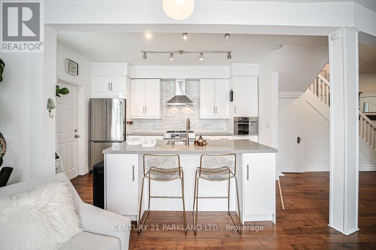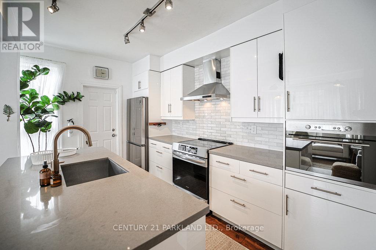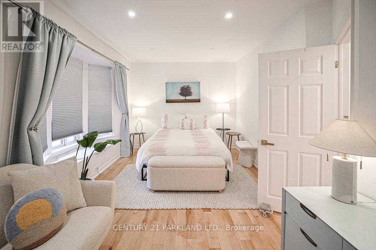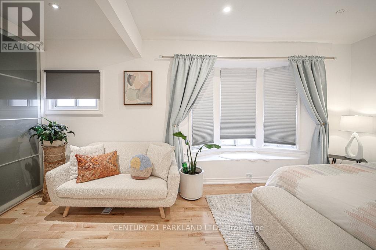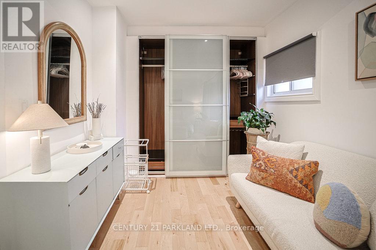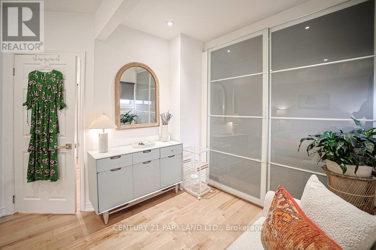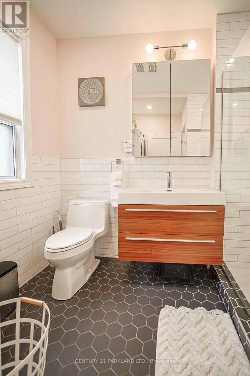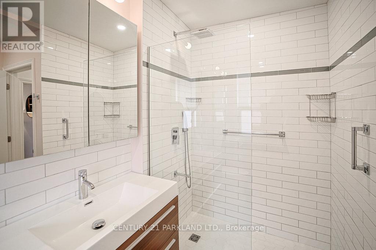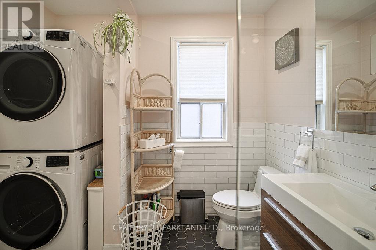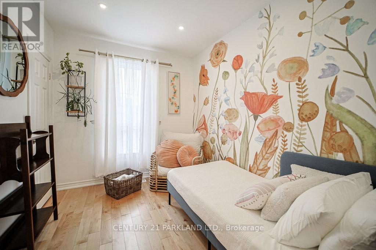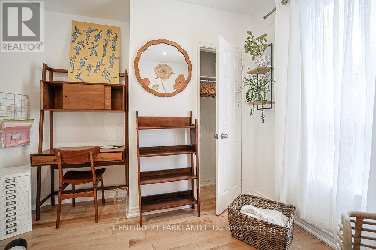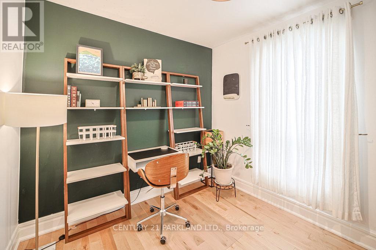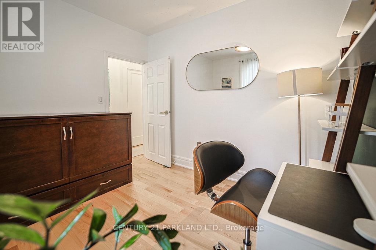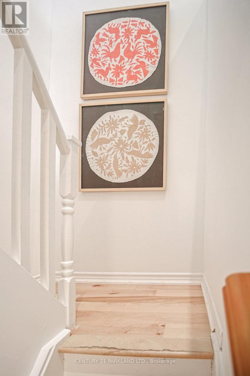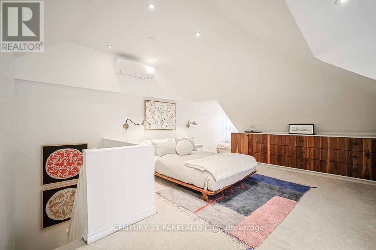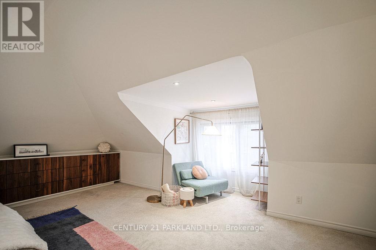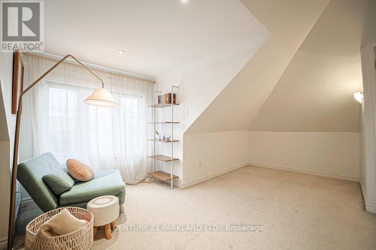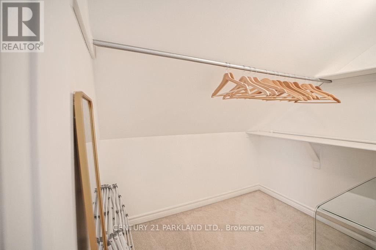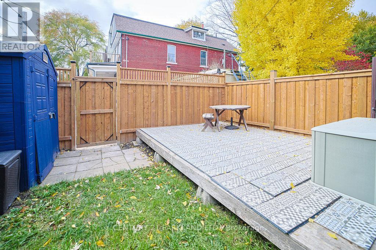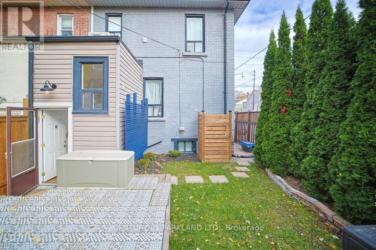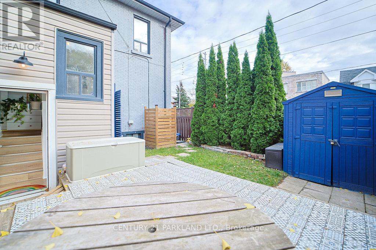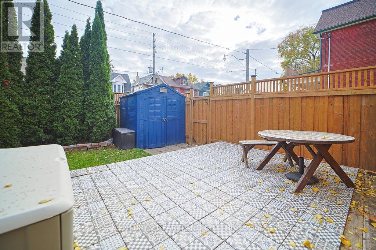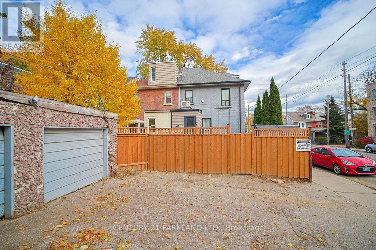4 Bedroom
2 Bathroom
1100 - 1500 sqft
Central Air Conditioning
Forced Air
Landscaped
$5,300 Monthly
Welcome to 120 Curzon St.-A Beautifully Furnished 2.5-Storey Home Nestled in One of Toronto's Most Sought-After Neighbourhoods. This Spacious 4-Bedroom, 2-Bath Semi-Detached Home Blends Character, Comfort, and Convenience, Offering the Perfect Urban Retreat for Professionals or Families Seeking a Short or Long-Term Stay. Step Through the Enclosed Front Porch into an Open-Concept Main Floor Featuring Bright, Stylish Living and Dining Areas, and a Modern Kitchen with Stainless Steel Appliances, Ample Storage, and Direct Walkout to a Private Backyard Deck-Ideal for Entertaining or Relaxing After a Long Day. Upstairs, Generous Bedrooms Provide Flexible Options for Work-from-Home Setups or Guest Rooms, While the Top Floor Adds Charm and Versatility as a Primary Suite, Creative Studio, or Quiet Escape. The Home Comes Fully Furnished with Tasteful Décor, Curated for Both Comfort and Function. Enjoy One Parking Space and the Unbeatable Convenience of Living Steps from Queen East's Cafés, Boutiques, Restaurants, Parks, and Transit. Whether You're Between Homes, Renovating Nearby, or Simply Looking to Experience Leslieville Living at its Best, 120 Curzon St. Offers a Turnkey Lifestyle in one of Toronto's Trendiest Communities. Note: The Owner Retains the Basement for Personal Use and will Not Rent it to Anyone, Ensuring Privacy and Exclusive Use of the Property. (id:60365)
Property Details
|
MLS® Number
|
E12575514 |
|
Property Type
|
Single Family |
|
Community Name
|
South Riverdale |
|
AmenitiesNearBy
|
Beach, Public Transit |
|
CommunicationType
|
High Speed Internet |
|
ParkingSpaceTotal
|
1 |
|
Structure
|
Patio(s), Porch, Shed |
Building
|
BathroomTotal
|
2 |
|
BedroomsAboveGround
|
4 |
|
BedroomsTotal
|
4 |
|
Appliances
|
Dishwasher, Dryer, Oven, Stove, Washer, Refrigerator |
|
BasementType
|
None |
|
ConstructionStyleAttachment
|
Semi-detached |
|
CoolingType
|
Central Air Conditioning |
|
ExteriorFinish
|
Brick |
|
FlooringType
|
Hardwood, Carpeted |
|
FoundationType
|
Concrete |
|
HalfBathTotal
|
1 |
|
HeatingFuel
|
Natural Gas |
|
HeatingType
|
Forced Air |
|
StoriesTotal
|
3 |
|
SizeInterior
|
1100 - 1500 Sqft |
|
Type
|
House |
|
UtilityWater
|
Municipal Water |
Parking
Land
|
Acreage
|
No |
|
FenceType
|
Fenced Yard |
|
LandAmenities
|
Beach, Public Transit |
|
LandscapeFeatures
|
Landscaped |
|
Sewer
|
Sanitary Sewer |
|
SizeDepth
|
100 Ft |
|
SizeFrontage
|
25 Ft ,1 In |
|
SizeIrregular
|
25.1 X 100 Ft |
|
SizeTotalText
|
25.1 X 100 Ft |
Rooms
| Level |
Type |
Length |
Width |
Dimensions |
|
Second Level |
Primary Bedroom |
5.5 m |
3.15 m |
5.5 m x 3.15 m |
|
Second Level |
Bedroom 2 |
3.15 m |
3.11 m |
3.15 m x 3.11 m |
|
Second Level |
Bedroom 3 |
3.15 m |
3.11 m |
3.15 m x 3.11 m |
|
Third Level |
Bedroom 4 |
7.06 m |
6.05 m |
7.06 m x 6.05 m |
|
Ground Level |
Living Room |
4.85 m |
3.1 m |
4.85 m x 3.1 m |
|
Ground Level |
Dining Room |
4.33 m |
3.83 m |
4.33 m x 3.83 m |
|
Ground Level |
Kitchen |
4.15 m |
2.65 m |
4.15 m x 2.65 m |
Utilities
|
Cable
|
Installed |
|
Electricity
|
Installed |
|
Sewer
|
Installed |
https://www.realtor.ca/real-estate/29135678/120-curzon-street-toronto-south-riverdale-south-riverdale

