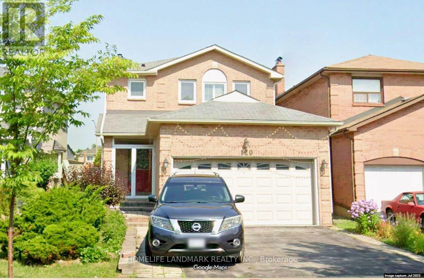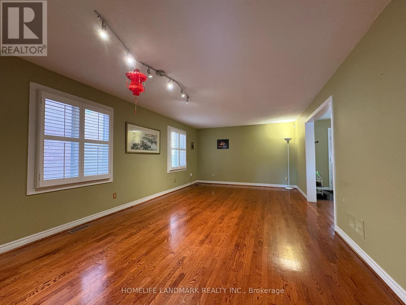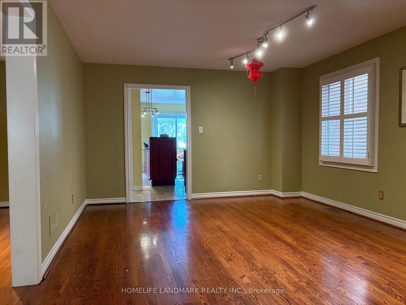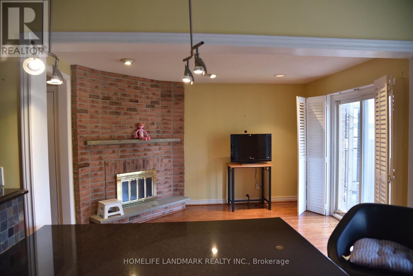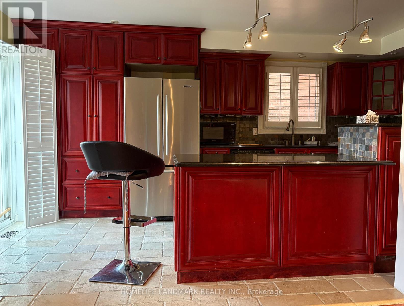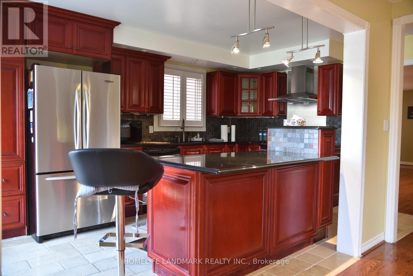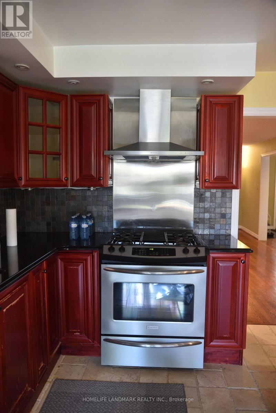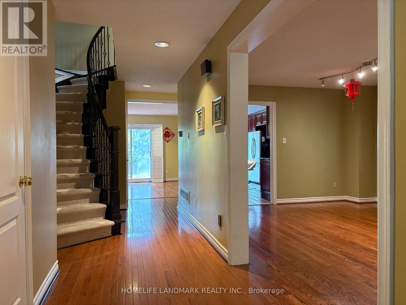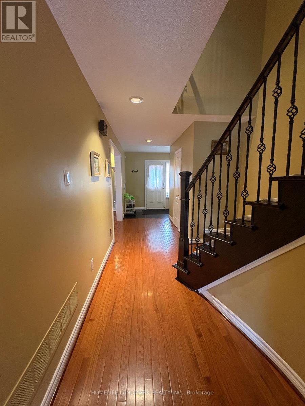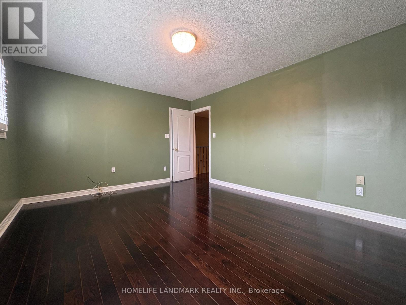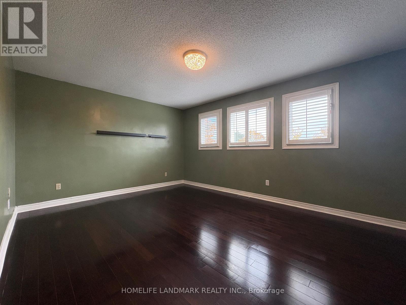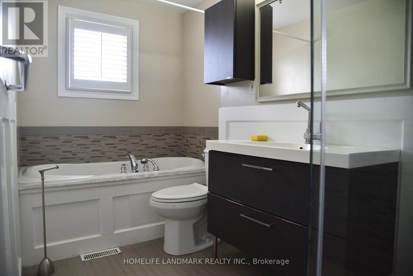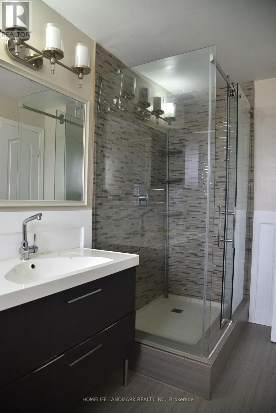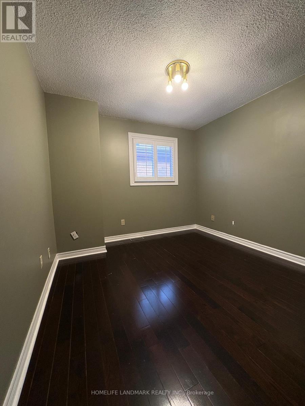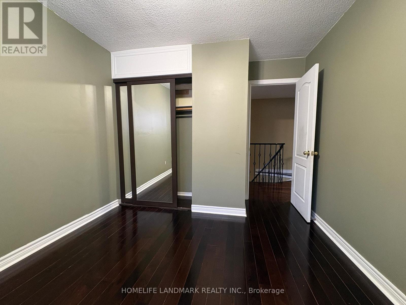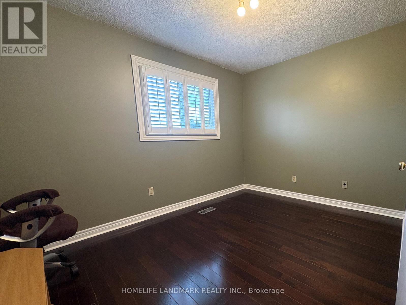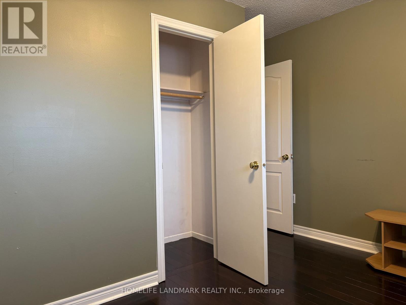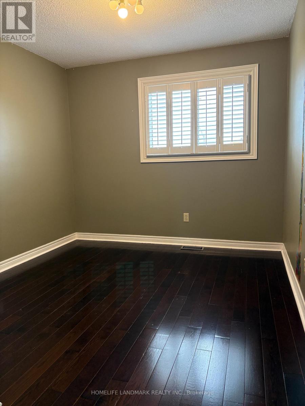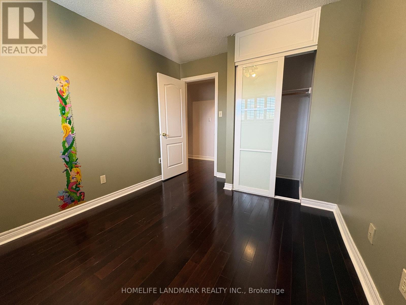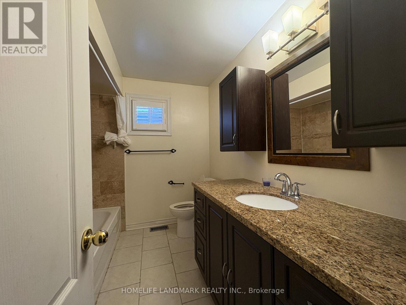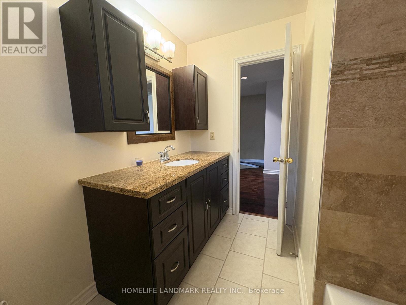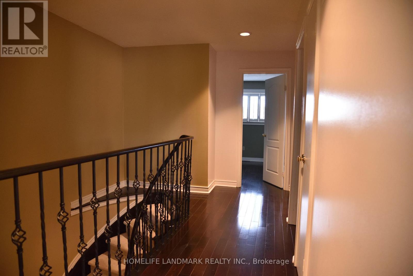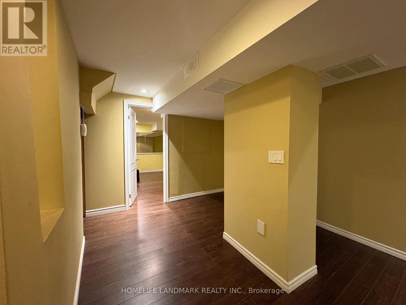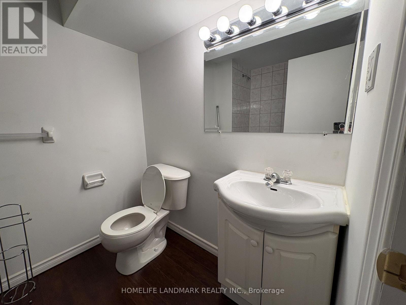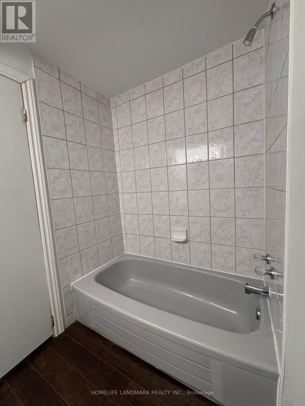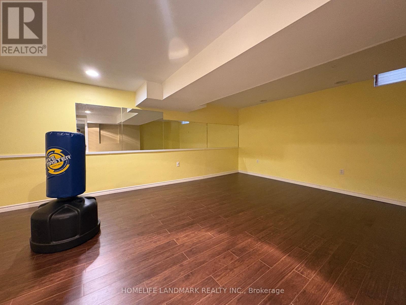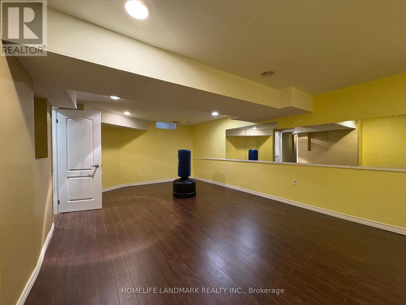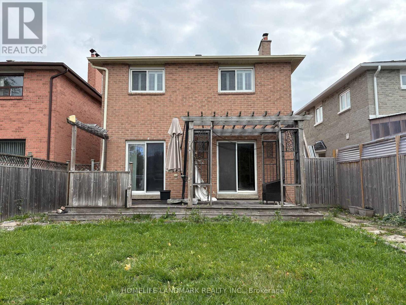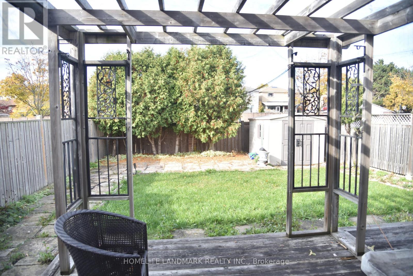120 Brookmill Drive Vaughan, Ontario L4J 6M2
$4,500 Monthly
Beautifully renovated 4-bedroom detached home in a quiet, family-friendly neighbourhood! Freshly painted throughout with modern finishes. Spacious main floor features open-concept living and dining areas, hardwood floors, and plenty of natural light. Modern kitchen with stainless steel appliances and ample storage. Four generous bedrooms on the second floor and updated bathrooms. Finished basement offers an additional bedroom, full washroom, and a large exercise room with a full wall mirror - perfect for a home gym or studio. Conveniently located close to top-rated schools, parks, public transit, grocery stores, community centres, and major shopping destinations. Move-in ready and impeccably maintained - a perfect place to call home! (id:60365)
Property Details
| MLS® Number | N12515782 |
| Property Type | Single Family |
| Community Name | Brownridge |
| EquipmentType | Water Heater |
| ParkingSpaceTotal | 4 |
| RentalEquipmentType | Water Heater |
Building
| BathroomTotal | 4 |
| BedroomsAboveGround | 4 |
| BedroomsBelowGround | 1 |
| BedroomsTotal | 5 |
| Age | 31 To 50 Years |
| Appliances | Central Vacuum, Dryer, Stove, Washer, Refrigerator |
| BasementDevelopment | Finished |
| BasementType | N/a (finished) |
| ConstructionStyleAttachment | Detached |
| CoolingType | Central Air Conditioning |
| ExteriorFinish | Brick |
| FireplacePresent | Yes |
| FireplaceTotal | 1 |
| FlooringType | Hardwood |
| FoundationType | Unknown |
| HalfBathTotal | 1 |
| HeatingFuel | Natural Gas |
| HeatingType | Forced Air |
| StoriesTotal | 2 |
| SizeInterior | 2000 - 2500 Sqft |
| Type | House |
| UtilityWater | Municipal Water |
Parking
| Attached Garage | |
| Garage |
Land
| Acreage | No |
| Sewer | Sanitary Sewer |
| SizeDepth | 130 Ft ,3 In |
| SizeFrontage | 34 Ft ,6 In |
| SizeIrregular | 34.5 X 130.3 Ft |
| SizeTotalText | 34.5 X 130.3 Ft |
Rooms
| Level | Type | Length | Width | Dimensions |
|---|---|---|---|---|
| Second Level | Primary Bedroom | 3.9 m | 3.65 m | 3.9 m x 3.65 m |
| Second Level | Bedroom | 3.8 m | 3.6 m | 3.8 m x 3.6 m |
| Second Level | Bedroom 2 | 3.8 m | 3.6 m | 3.8 m x 3.6 m |
| Second Level | Bedroom 3 | 2.9 m | 3.6 m | 2.9 m x 3.6 m |
| Main Level | Living Room | 3.9 m | 3.7 m | 3.9 m x 3.7 m |
| Main Level | Dining Room | 3.9 m | 3.1 m | 3.9 m x 3.1 m |
| Main Level | Kitchen | 5.4 m | 3.1 m | 5.4 m x 3.1 m |
https://www.realtor.ca/real-estate/29074294/120-brookmill-drive-vaughan-brownridge-brownridge
William Zheng
Salesperson
7240 Woodbine Ave Unit 103
Markham, Ontario L3R 1A4

