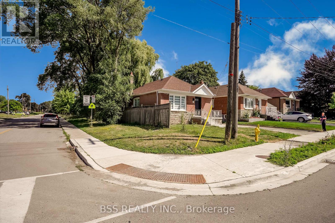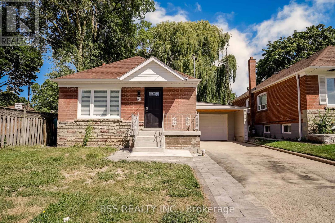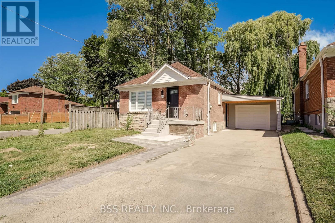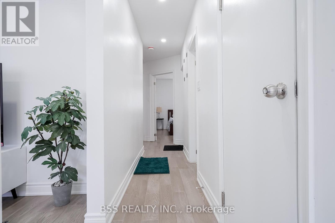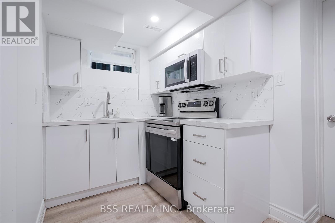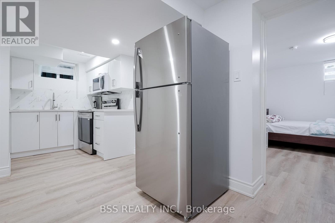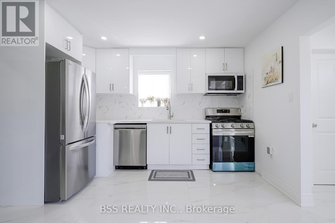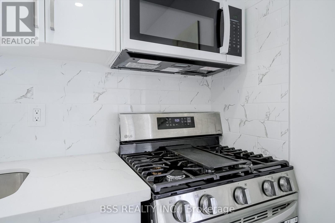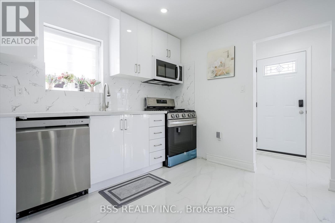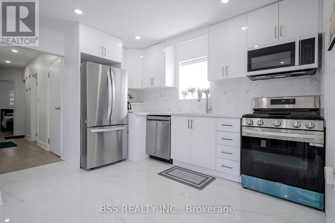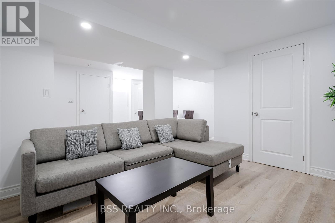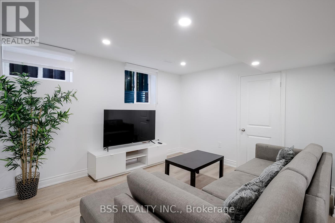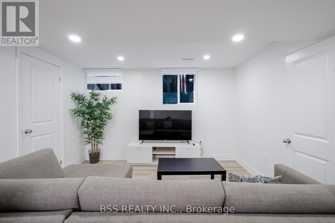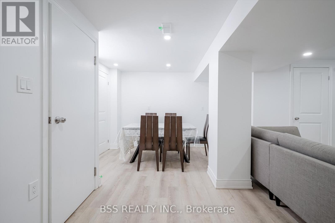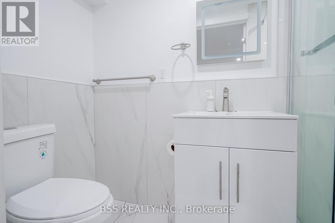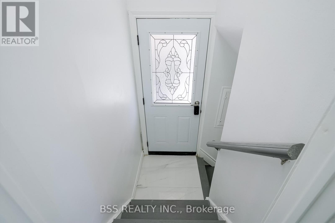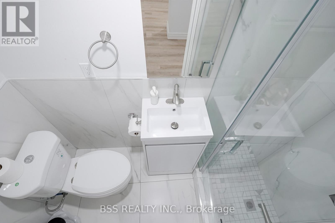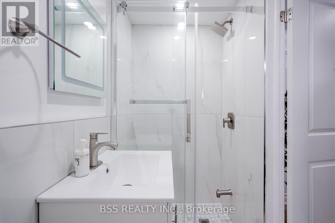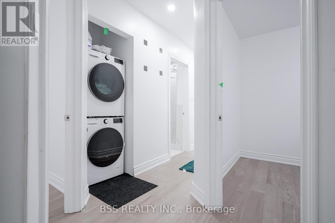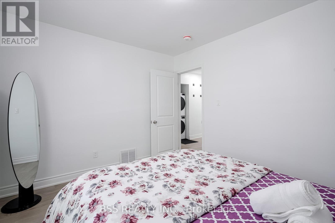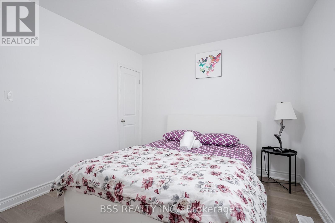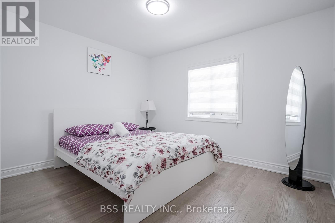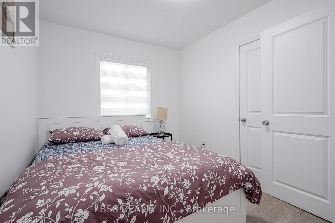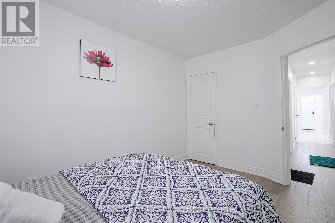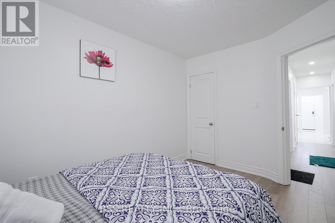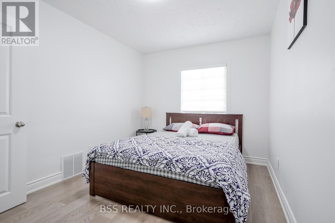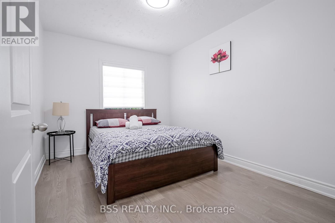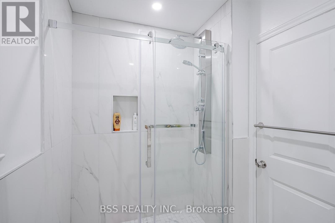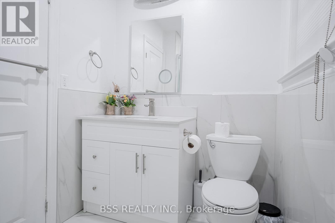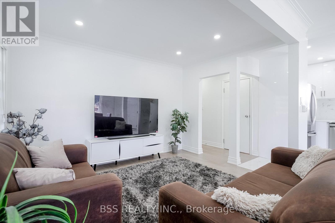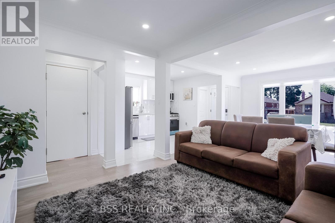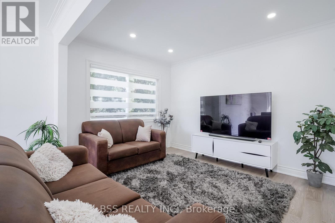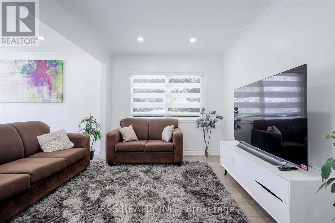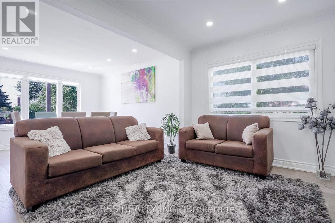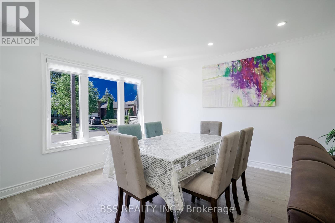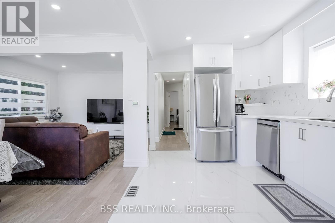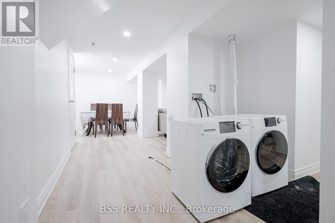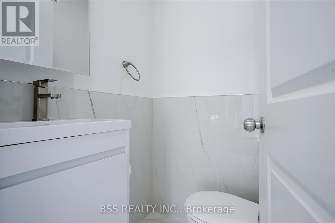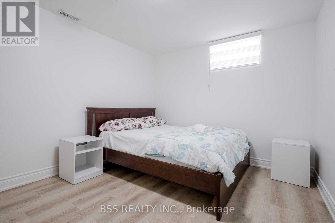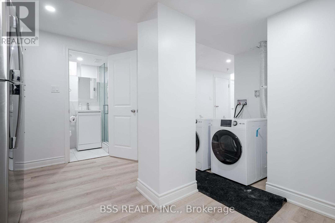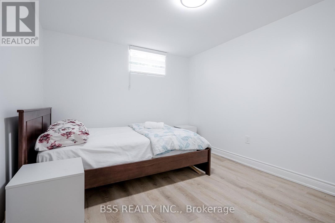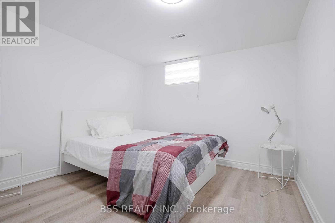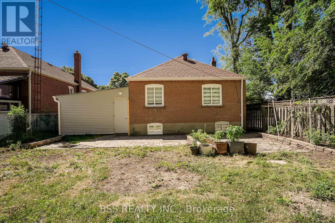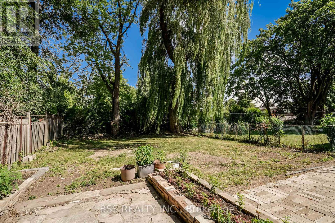120 Bertrand Avenue Toronto, Ontario M1K 2T1
$1,098,000
Welcome to 120 Bertrand Ave A Fully Renovated, Detached Home in a Prime Family-Friendly Scarborough Neighborhood! This beautifully renovated detached bungalow offers 3 spacious bedrooms and 2 modern bathrooms on the main floor, showcasing engineering -hardwood floors throughout, a brand-new stainless steel Fridge, new stove, and quartz countertop in the upgraded kitchen. The legal basement apartment, constructed with city permits, includes 2 generous-sized bedrooms and 2 full bathrooms ideal for extended family or rental income. The attached garage is also built with legal city permits, adding value and convenience. Additional recent upgrades include all new windows, a 200-amp electrical panel, and quality finishes from top to bottom. Nestled in one of Scarborough's most sought-after communities, this home is close to parks, schools, shopping, and transit perfect for families or investors alike. This Beautiful house is located nearby Golden Mile Plaza and Eglinton Square shopping Mall offer stores like No Frills, Walmart, Canadian Tire and TD. A broad range of grocery and ethnic food options is also available. If the property is sold by the listing agent, the co-operating commission will be reduced by 1%. Don't miss your chance to own this turnkey gem! Good luck and wish you all the best of luck! (id:60365)
Property Details
| MLS® Number | E12309966 |
| Property Type | Single Family |
| Community Name | Ionview |
| ParkingSpaceTotal | 3 |
Building
| BathroomTotal | 4 |
| BedroomsAboveGround | 3 |
| BedroomsBelowGround | 2 |
| BedroomsTotal | 5 |
| Appliances | Dryer, Stove, Washer, Window Coverings, Refrigerator |
| ArchitecturalStyle | Bungalow |
| BasementFeatures | Separate Entrance |
| BasementType | N/a |
| ConstructionStyleAttachment | Detached |
| CoolingType | Central Air Conditioning |
| ExteriorFinish | Brick |
| FlooringType | Hardwood, Tile |
| FoundationType | Brick, Block |
| HalfBathTotal | 1 |
| HeatingFuel | Natural Gas |
| HeatingType | Forced Air |
| StoriesTotal | 1 |
| SizeInterior | 700 - 1100 Sqft |
| Type | House |
| UtilityWater | Municipal Water |
Parking
| Attached Garage | |
| Garage |
Land
| Acreage | No |
| Sewer | Sanitary Sewer |
| SizeDepth | 125 Ft |
| SizeFrontage | 41 Ft ,6 In |
| SizeIrregular | 41.5 X 125 Ft |
| SizeTotalText | 41.5 X 125 Ft |
Rooms
| Level | Type | Length | Width | Dimensions |
|---|---|---|---|---|
| Basement | Dining Room | 2.1 m | 3.5 m | 2.1 m x 3.5 m |
| Basement | Bedroom 4 | 3.65 m | 2.98 m | 3.65 m x 2.98 m |
| Basement | Bedroom 5 | 3.78 m | 3.23 m | 3.78 m x 3.23 m |
| Basement | Kitchen | 4.25 m | 3.4 m | 4.25 m x 3.4 m |
| Basement | Living Room | 3.65 m | 3.35 m | 3.65 m x 3.35 m |
| Main Level | Living Room | 3.66 m | 3.69 m | 3.66 m x 3.69 m |
| Main Level | Dining Room | 2.74 m | 3.59 m | 2.74 m x 3.59 m |
| Main Level | Kitchen | 2.74 m | 3.66 m | 2.74 m x 3.66 m |
| Main Level | Primary Bedroom | 3.66 m | 3.05 m | 3.66 m x 3.05 m |
| Main Level | Bedroom 2 | 3.96 m | 2.74 m | 3.96 m x 2.74 m |
| Main Level | Bedroom 3 | 3.66 m | 2.62 m | 3.66 m x 2.62 m |
Utilities
| Cable | Installed |
| Electricity | Installed |
| Sewer | Installed |
https://www.realtor.ca/real-estate/28659137/120-bertrand-avenue-toronto-ionview-ionview
Muhammad Idris Ali
Broker
1071 Midland Ave #212
Toronto, Ontario M1K 4G7
Shah Alam Moral
Salesperson
7 Eastvale Drive Unit 205
Markham, Ontario L3S 4N8

