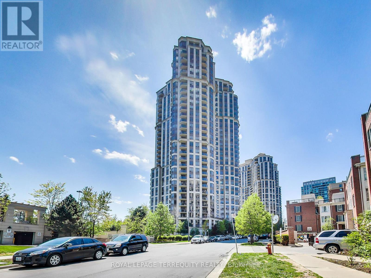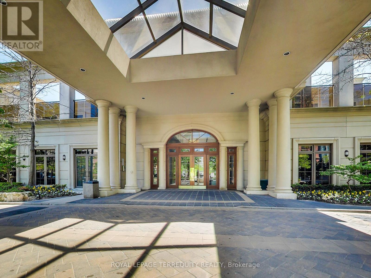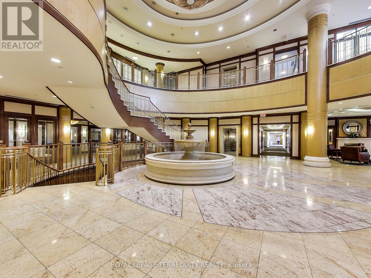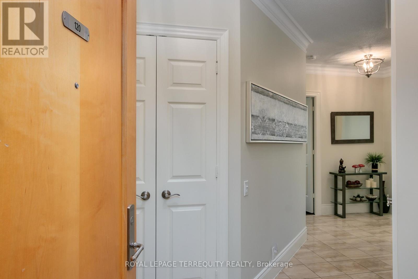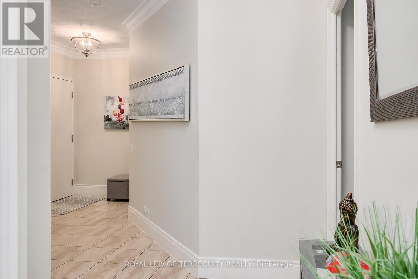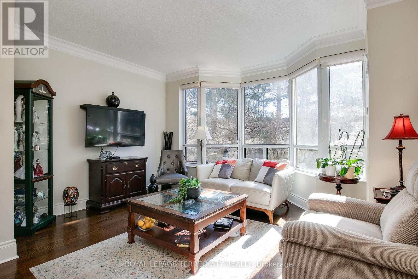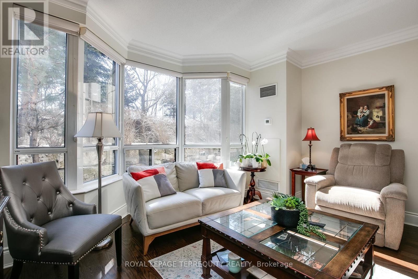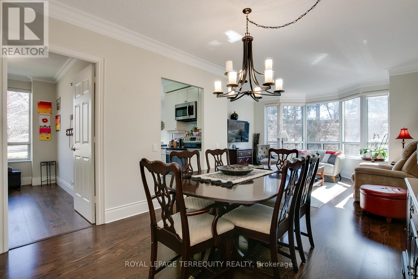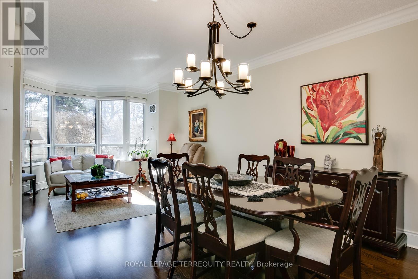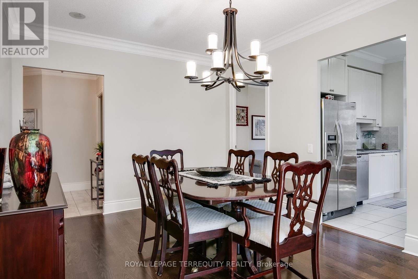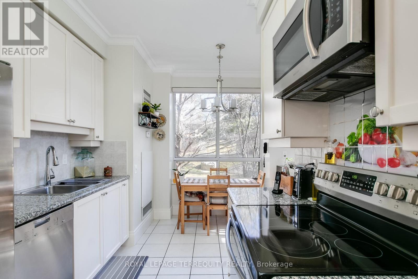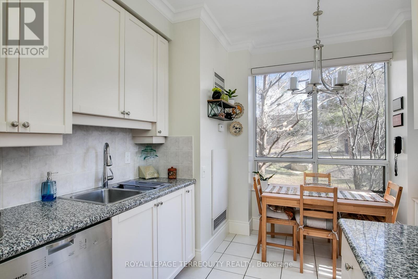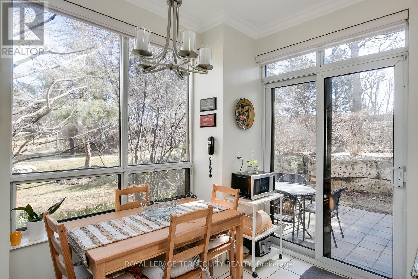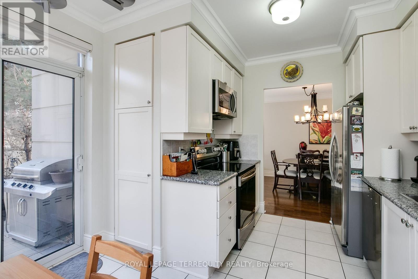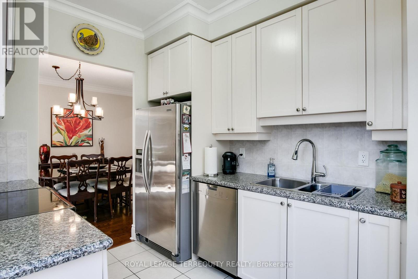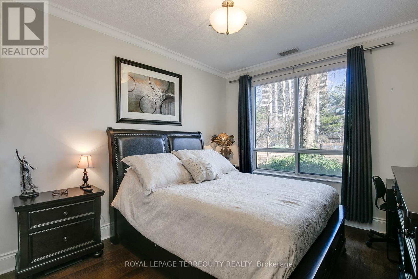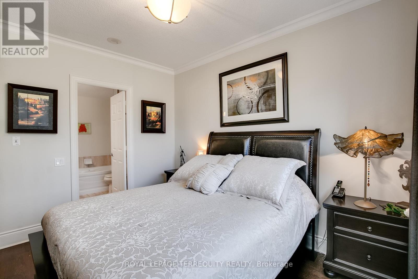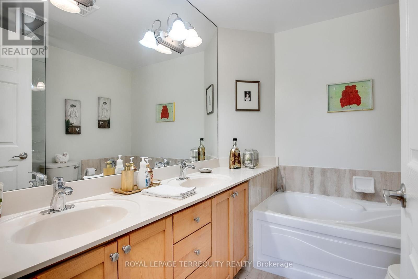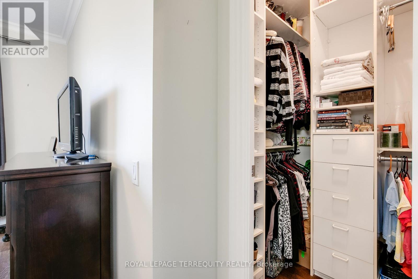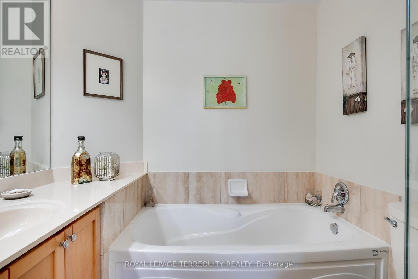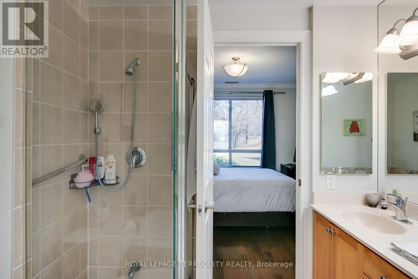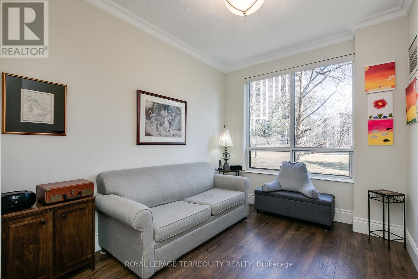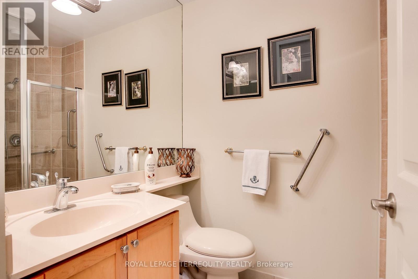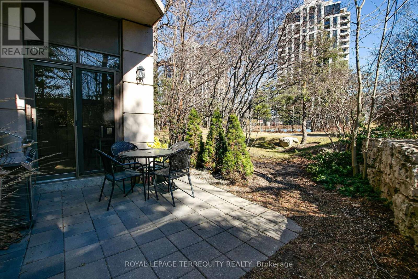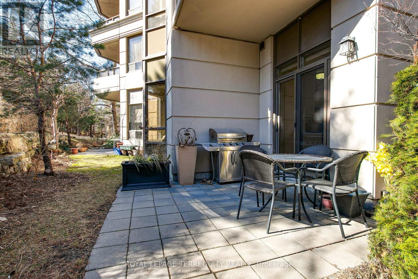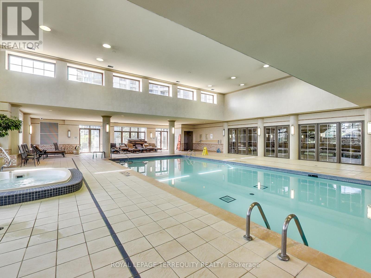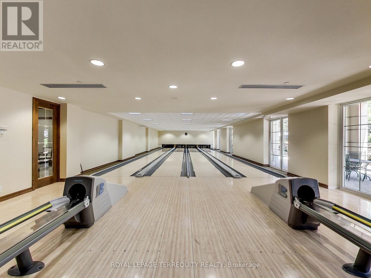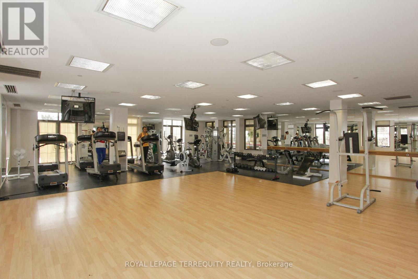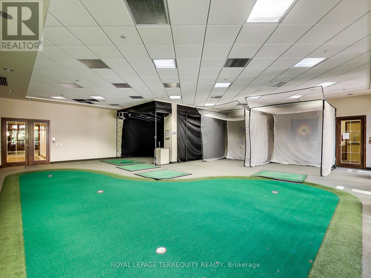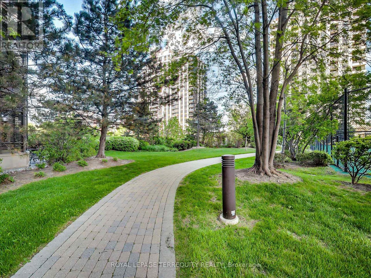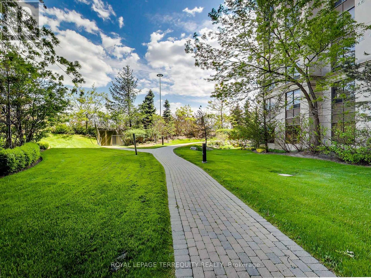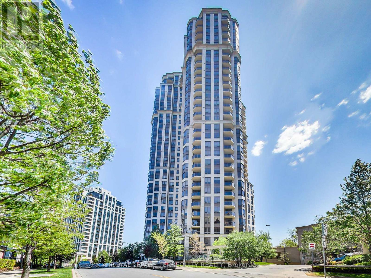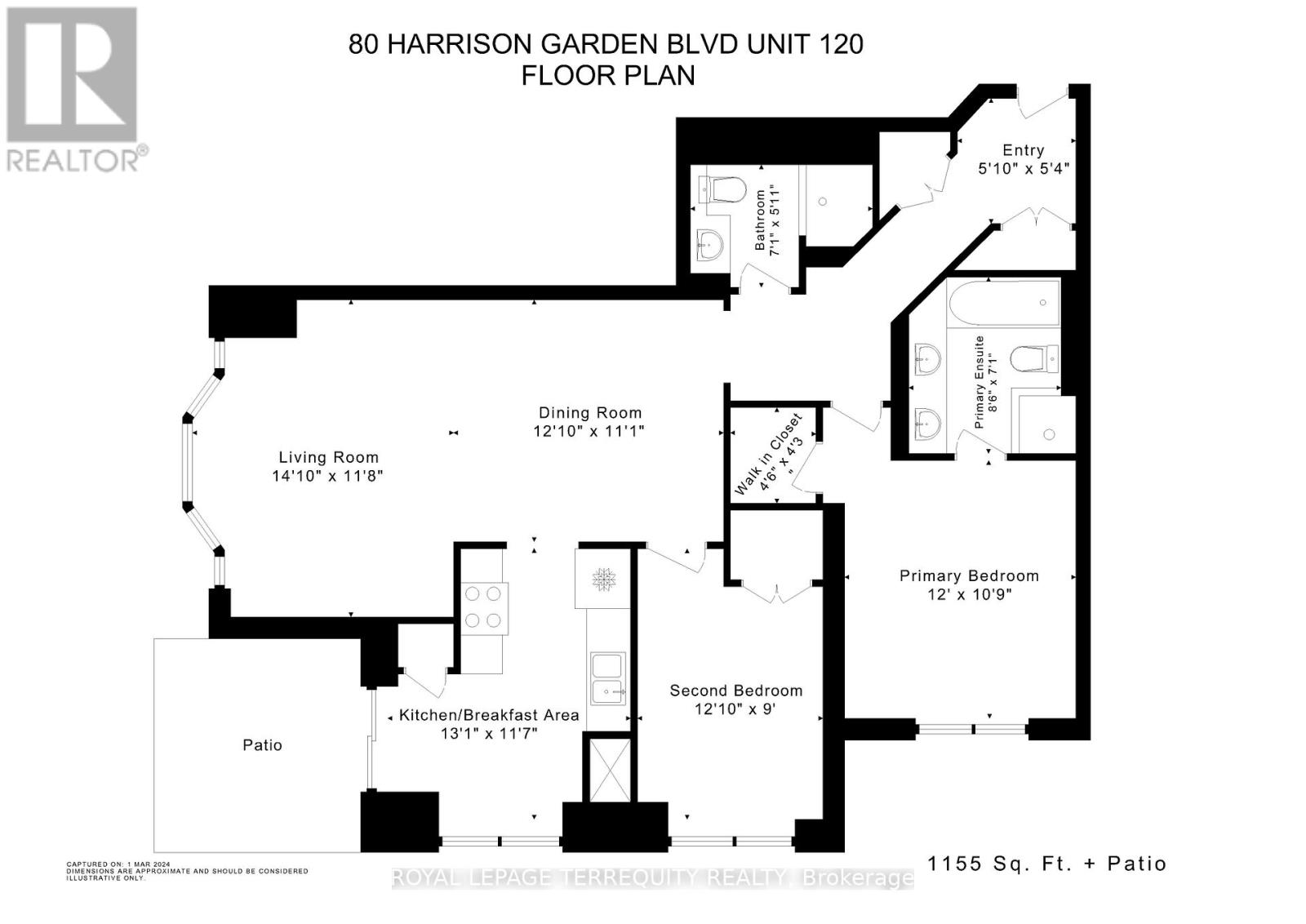120 - 80 Harrison Garden Boulevard Toronto, Ontario M2N 7E3
$739,900Maintenance, Heat, Water, Common Area Maintenance, Insurance, Parking
$1,160.62 Monthly
Maintenance, Heat, Water, Common Area Maintenance, Insurance, Parking
$1,160.62 MonthlyGORGEOUSLY UPGRADED and SUN FILLED 1155sqft LUXURY GROUND FLOOR TORONTO CORNER CONDO UNIT WITH WALK OUT TO LARGE & PRIVATE TERRACE! No Need to Take the Elevator or Any Stairs! Beautiful Ground Level with Large Terrace that with Plenty of Privacy! It's Like Living in a Bungalow! Step Inside this Beautiful Home to the Excellent Layout Offers a Separate Foyer to Greet Guests, the Open Concept Living & Dining Room with a Stunning Sun Filled South View & Large Windows! Large Family Sized & Eat in Kitchen with Breakfast Area that has a Walkout to LARGE TERRACE with Gas BBQ! Primary Bedroom with 5 Piece Ensuite with His & Hers Sinks, Separate Shower/Tub and Walk in Closet! Large Second Bedroom and Second Bathroom! 1 Owned Parking Space! Spectacular Tridel Built & Del Managed Skymark Condo Loaded with Exceptional Amenities Like Bowling Lanes, Indoor Pool, Party Room, Virtual Golf, Visitor Parking, Library, Concierge and So Much More! LIKE LIVING AT A FIVE STAR RESORT! All of this in a Location Steps to Parks, TTC, 401, Yonge Street Shops and Much More! The Perfect Combination of Condo, Unit & Location! Book Your Showing Today! (id:60365)
Property Details
| MLS® Number | C12453413 |
| Property Type | Single Family |
| Community Name | Willowdale East |
| AmenitiesNearBy | Park, Public Transit |
| CommunityFeatures | Pet Restrictions |
| Features | Wooded Area, Flat Site, Wheelchair Access, Balcony, Carpet Free, In Suite Laundry |
| ParkingSpaceTotal | 1 |
| PoolType | Indoor Pool |
| Structure | Patio(s) |
| ViewType | View |
Building
| BathroomTotal | 2 |
| BedroomsAboveGround | 2 |
| BedroomsTotal | 2 |
| Amenities | Security/concierge, Exercise Centre, Party Room, Visitor Parking |
| Appliances | Dishwasher, Dryer, Stove, Washer, Window Coverings, Refrigerator |
| CoolingType | Central Air Conditioning |
| ExteriorFinish | Concrete |
| FireProtection | Controlled Entry, Security System, Security Guard, Monitored Alarm |
| FlooringType | Ceramic, Laminate |
| FoundationType | Concrete |
| HeatingFuel | Natural Gas |
| HeatingType | Forced Air |
| SizeInterior | 1000 - 1199 Sqft |
| Type | Apartment |
Parking
| Underground | |
| Garage |
Land
| Acreage | No |
| FenceType | Fenced Yard |
| LandAmenities | Park, Public Transit |
| LandscapeFeatures | Landscaped |
| ZoningDescription | Residential Condominium |
Rooms
| Level | Type | Length | Width | Dimensions |
|---|---|---|---|---|
| Flat | Foyer | 1.78 m | 1.63 m | 1.78 m x 1.63 m |
| Main Level | Living Room | 4.52 m | 3.56 m | 4.52 m x 3.56 m |
| Main Level | Dining Room | 3.91 m | 3.38 m | 3.91 m x 3.38 m |
| Main Level | Kitchen | 3.99 m | 3.53 m | 3.99 m x 3.53 m |
| Main Level | Eating Area | 3.99 m | 3.53 m | 3.99 m x 3.53 m |
| Main Level | Primary Bedroom | 3.66 m | 3.28 m | 3.66 m x 3.28 m |
| Main Level | Bedroom 2 | 3.91 m | 2.74 m | 3.91 m x 2.74 m |
Eric Mattei
Broker
160 The Westway
Toronto, Ontario M9P 2C1
Dario Mattei
Broker
160 The Westway
Toronto, Ontario M9P 2C1

