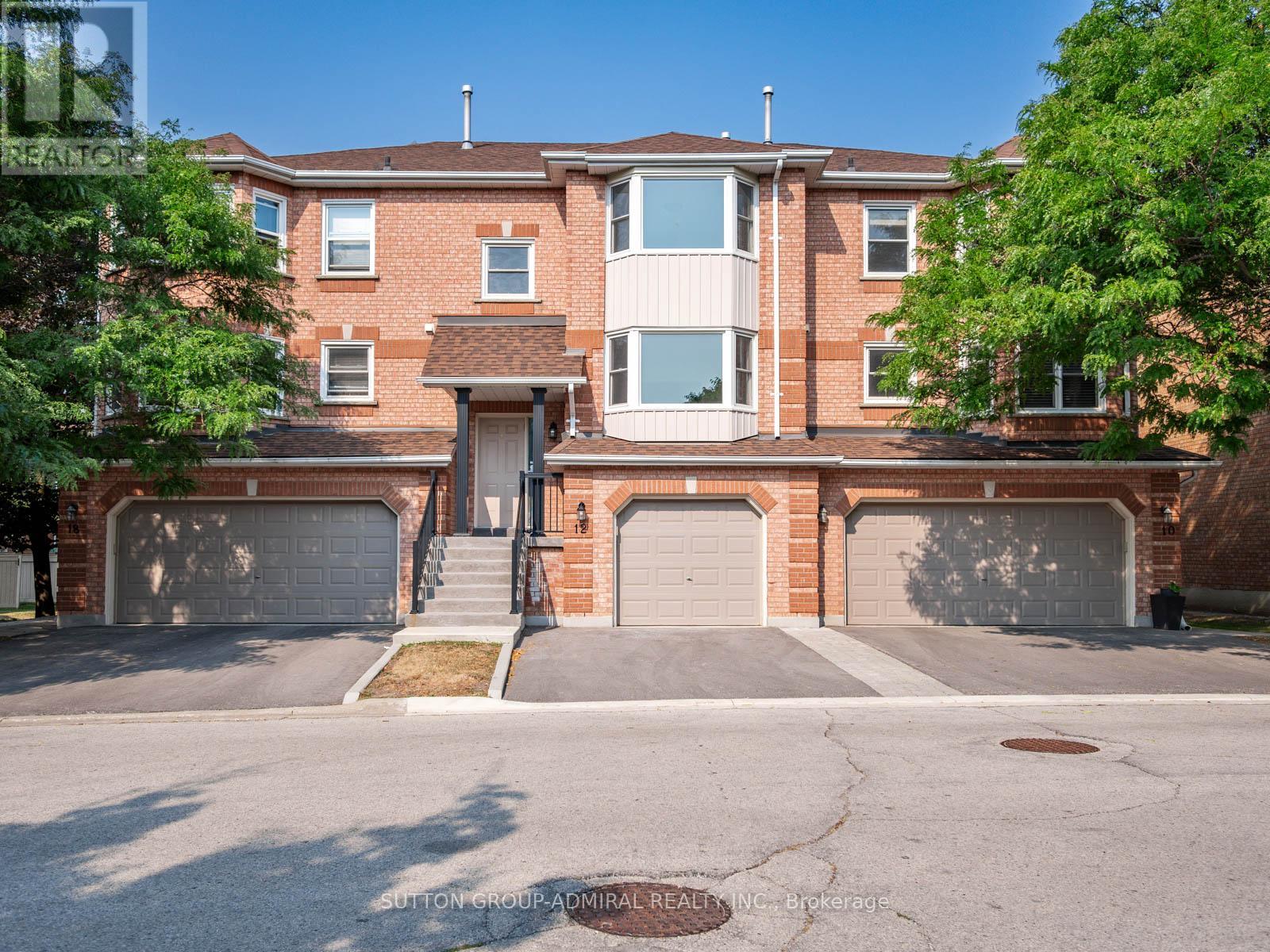12 Tova Place Vaughan, Ontario L4J 8C4
$995,000Maintenance, Common Area Maintenance, Insurance, Parking
$470.18 Monthly
Maintenance, Common Area Maintenance, Insurance, Parking
$470.18 MonthlyStep Into Sophisticated Modern Living At 12 Tova Place In Vaughan, A Beautifully Renovated Freehold Townhome Completed In July 2025. This Bright And Airy 3-Bed, 4-Bath Residence Offers Over 2,100 Sq Ft Of Above Grade Living Space, Combining Style, Functionality, And Comfort Across A Thoughtfully Designed Layout. Featuring Brand New Hardwood Flooring Throughout, And Elegant Tile In The Kitchen, Entry, And Bathrooms, Every Corner Reflects Quality Craftsmanship. The Gourmet Kitchen Is A Chef's Delight With Sleek Cabinetry, Granite Countertops, Stainless Steel Appliances, And An Expansive Wall Of Built-In Pantry Storage Overlooking A Large Window Framing Lush Greenery. The Spacious Living Room Is Flooded With Natural Light From A Charming Bay Window, While The Open-Concept Dining Area Features A Statement Crystal Chandelier, Ideal For Entertaining. Retreat Upstairs To A Generous Primary Suite With A Walk-In Closet And A Luxuriously Updated Ensuite Complete With A Freestanding Tub, Frameless Glass Shower, And Backlit Mirror. The Additional Bedrooms Offer Ample Space And Bright Views, Perfect For Families Or Home Offices. A Finished Above Grade Lower Level Provides Versatility With A Walk-Out To The Patio, Fireplace, Pot Lights, An Additional Bathroom And Laundry Area With Two Included Appliances. Additional Highlights Include A Stylish Powder Room On The Main Floor, Elegant Staircase With Wood Railings, Owned Hot Water Tank, And Parking For Three Vehicles (1 In Garage, 2 In Driveway) Plus Convenient Visitor Parking. Located In A Sought-After Community Close To Schools, Parks, Shopping, And Transit, This Move-In Ready Home Is The One You've Been Waiting For. **Listing Contains Virtually Staged Photos.** (id:60365)
Property Details
| MLS® Number | N12326933 |
| Property Type | Single Family |
| Community Name | Beverley Glen |
| AmenitiesNearBy | Park, Public Transit, Schools |
| CommunityFeatures | Pet Restrictions, Community Centre |
| Features | Carpet Free |
| ParkingSpaceTotal | 3 |
| Structure | Porch |
| ViewType | City View |
Building
| BathroomTotal | 4 |
| BedroomsAboveGround | 3 |
| BedroomsTotal | 3 |
| Amenities | Visitor Parking, Fireplace(s) |
| Appliances | Garage Door Opener Remote(s), All, Dishwasher, Dryer, Garage Door Opener, Water Heater, Stove, Washer, Window Coverings, Refrigerator |
| CoolingType | Central Air Conditioning |
| ExteriorFinish | Brick |
| FireProtection | Smoke Detectors |
| FireplacePresent | Yes |
| FlooringType | Hardwood, Tile |
| HalfBathTotal | 2 |
| HeatingFuel | Natural Gas |
| HeatingType | Forced Air |
| StoriesTotal | 2 |
| SizeInterior | 2000 - 2249 Sqft |
| Type | Row / Townhouse |
Parking
| Garage |
Land
| Acreage | No |
| LandAmenities | Park, Public Transit, Schools |
Rooms
| Level | Type | Length | Width | Dimensions |
|---|---|---|---|---|
| Second Level | Primary Bedroom | 3.66 m | 3.91 m | 3.66 m x 3.91 m |
| Second Level | Bedroom 2 | 2.9 m | 4.09 m | 2.9 m x 4.09 m |
| Second Level | Bedroom 3 | 2.92 m | 4.83 m | 2.92 m x 4.83 m |
| Second Level | Bathroom | 1.55 m | 2.41 m | 1.55 m x 2.41 m |
| Lower Level | Laundry Room | 2.84 m | 1.83 m | 2.84 m x 1.83 m |
| Lower Level | Bathroom | 1.4 m | 1.6 m | 1.4 m x 1.6 m |
| Lower Level | Recreational, Games Room | 5.97 m | 3.99 m | 5.97 m x 3.99 m |
| Main Level | Living Room | 3.66 m | 4.75 m | 3.66 m x 4.75 m |
| Main Level | Dining Room | 3.48 m | 3.63 m | 3.48 m x 3.63 m |
| Main Level | Kitchen | 2.69 m | 4.39 m | 2.69 m x 4.39 m |
| Main Level | Eating Area | 2.97 m | 4.09 m | 2.97 m x 4.09 m |
| Main Level | Bathroom | 0.76 m | 1.98 m | 0.76 m x 1.98 m |
https://www.realtor.ca/real-estate/28695625/12-tova-place-vaughan-beverley-glen-beverley-glen
David Elfassy
Broker
1206 Centre Street
Thornhill, Ontario L4J 3M9
Melanie Mowat
Salesperson
1206 Centre Street
Thornhill, Ontario L4J 3M9





































