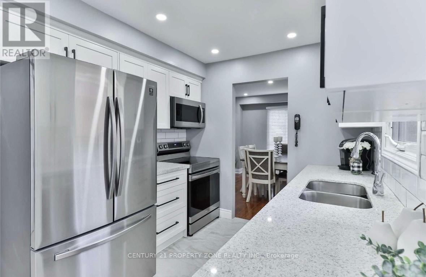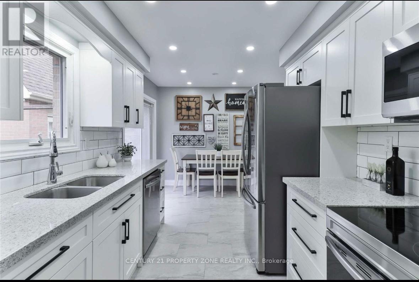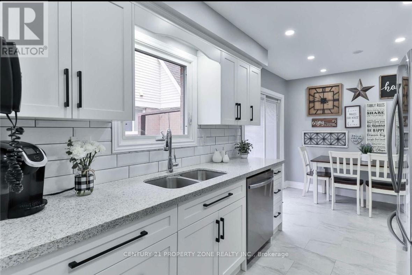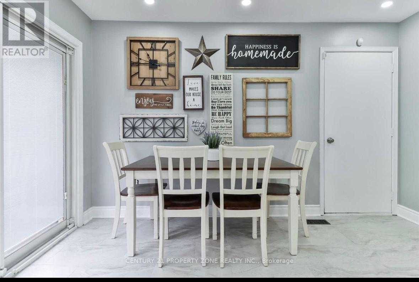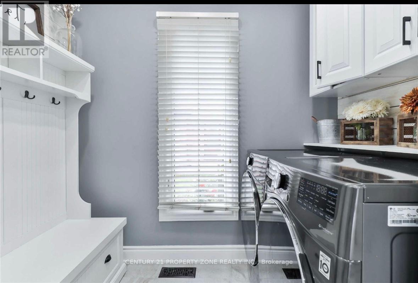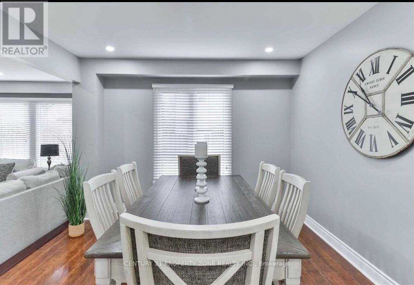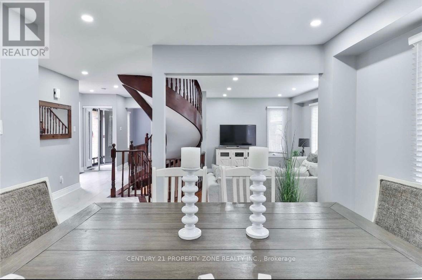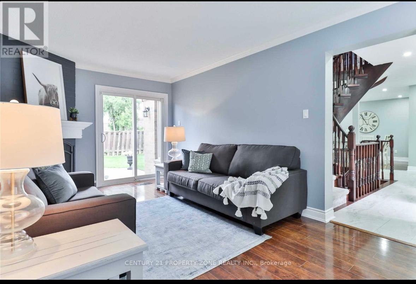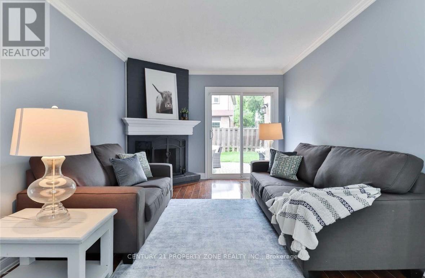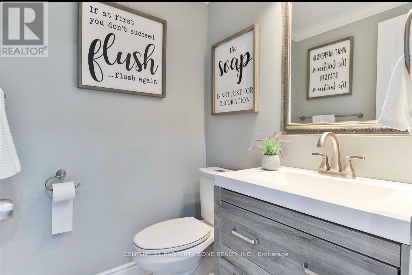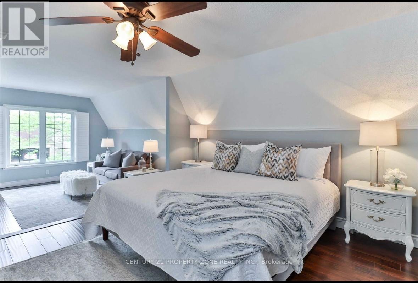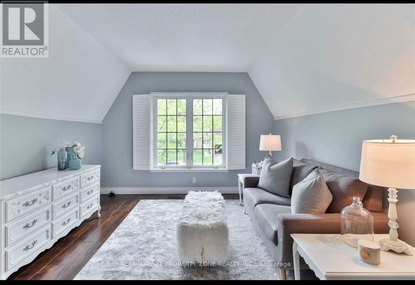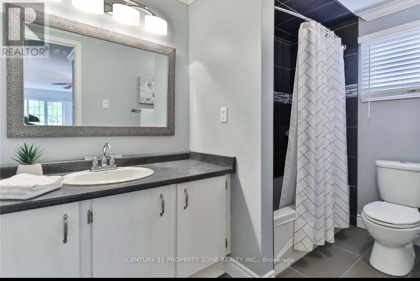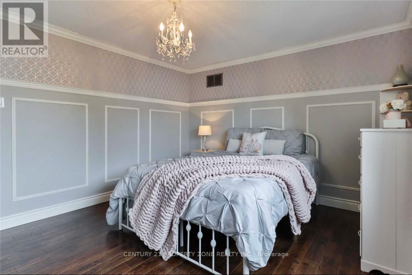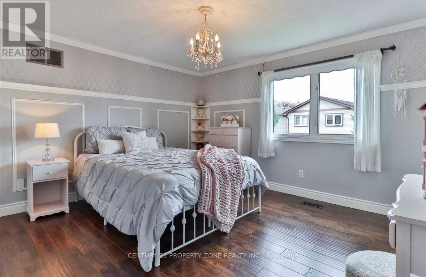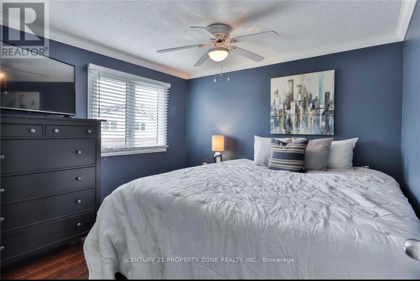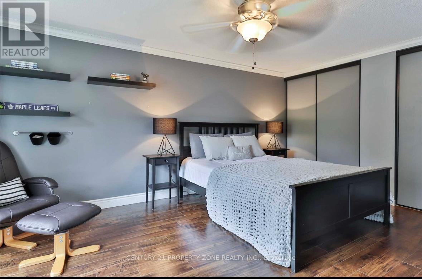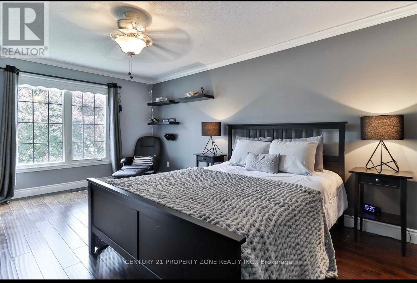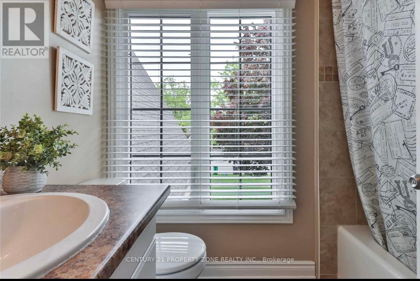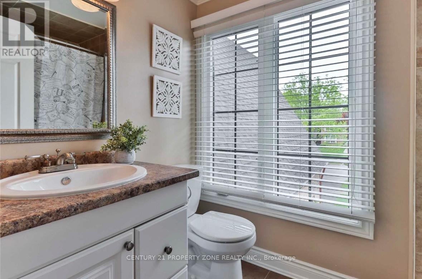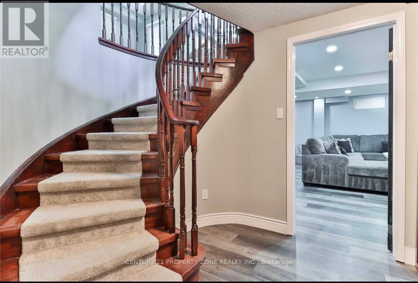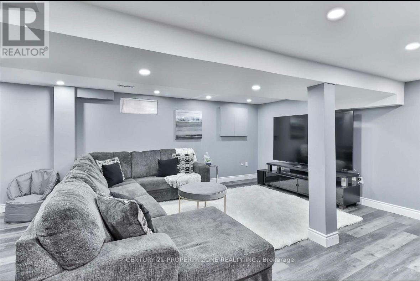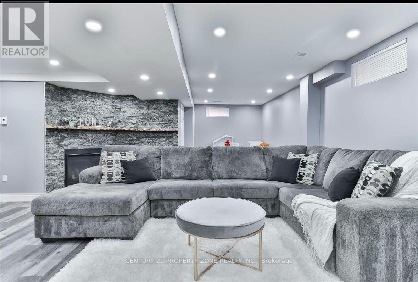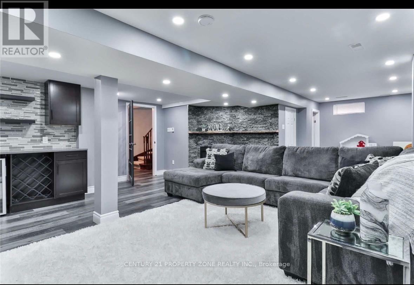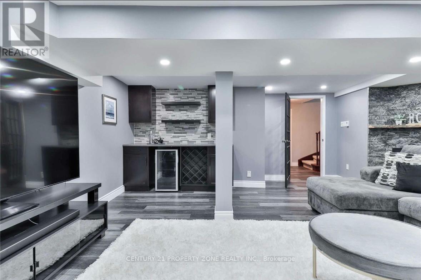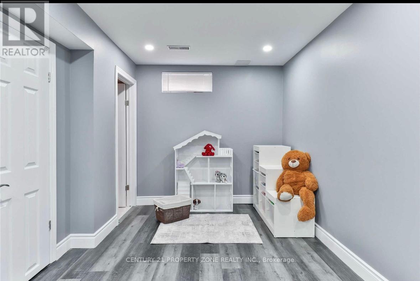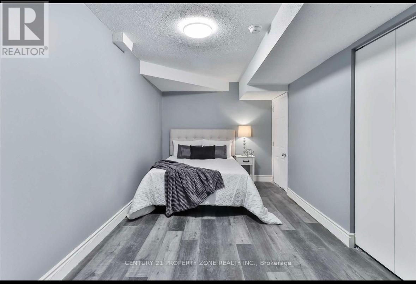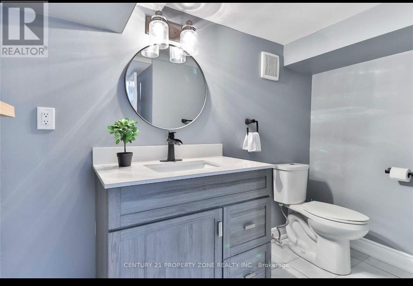12 Torrance Wood Brampton, Ontario L6Y 2N3
$1,300,000
From the moment you step inside and are greeted by the stunning spiral staircase, you'll be captivated. This beautifully updated 4+1 bedroom, 4 bathroom home offers nearly 2,400 sq ft of living space and a bright, open-concept living/dining area enhanced with pot lights. Enjoy a newly renovated kitchen, a spacious main bedroom, and a sprawling basement featuring an extra bedroom perfect for guests or a home office. The home is freshly painted and showcases elegant porcelain tile flooring and main floor laundry for convenience. Relax in the cozy family room with fireplace and walk out to a private backyard retreat complete with a gazebo ideal for entertaining or unwinding. Located close to shops, top-rated schools, and parks, this is a must-see property that combines style, space, and comfort! (id:60365)
Property Details
| MLS® Number | W12309710 |
| Property Type | Single Family |
| Community Name | Fletcher's West |
| AmenitiesNearBy | Park, Public Transit, Schools |
| ParkingSpaceTotal | 4 |
| Structure | Shed |
Building
| BathroomTotal | 4 |
| BedroomsAboveGround | 4 |
| BedroomsBelowGround | 1 |
| BedroomsTotal | 5 |
| Appliances | Water Heater |
| BasementDevelopment | Finished |
| BasementType | Full (finished) |
| ConstructionStyleAttachment | Detached |
| CoolingType | Central Air Conditioning |
| ExteriorFinish | Brick |
| FireplacePresent | Yes |
| FlooringType | Laminate, Porcelain Tile |
| HalfBathTotal | 2 |
| HeatingFuel | Natural Gas |
| HeatingType | Forced Air |
| StoriesTotal | 2 |
| SizeInterior | 2000 - 2500 Sqft |
| Type | House |
| UtilityWater | Municipal Water |
Parking
| Attached Garage | |
| Garage |
Land
| Acreage | No |
| FenceType | Fenced Yard |
| LandAmenities | Park, Public Transit, Schools |
| Sewer | Sanitary Sewer |
| SizeDepth | 104 Ft |
| SizeFrontage | 50 Ft |
| SizeIrregular | 50 X 104 Ft |
| SizeTotalText | 50 X 104 Ft |
Rooms
| Level | Type | Length | Width | Dimensions |
|---|---|---|---|---|
| Lower Level | Recreational, Games Room | 8.38 m | 5.75 m | 8.38 m x 5.75 m |
| Lower Level | Bedroom | 5.14 m | 3.13 m | 5.14 m x 3.13 m |
| Main Level | Living Room | 5.11 m | 4.85 m | 5.11 m x 4.85 m |
| Main Level | Dining Room | 3.64 m | 3.47 m | 3.64 m x 3.47 m |
| Main Level | Kitchen | 2.63 m | 2.57 m | 2.63 m x 2.57 m |
| Main Level | Eating Area | 3.84 m | 2.4 m | 3.84 m x 2.4 m |
| Upper Level | Bedroom 4 | 3.19 m | 3.04 m | 3.19 m x 3.04 m |
| Upper Level | Family Room | 5.47 m | 3.21 m | 5.47 m x 3.21 m |
| Upper Level | Primary Bedroom | 6.07 m | 4.03 m | 6.07 m x 4.03 m |
| Upper Level | Sitting Room | 3.98 m | 3.58 m | 3.98 m x 3.58 m |
| Upper Level | Bedroom 2 | 4.88 m | 3.41 m | 4.88 m x 3.41 m |
| Upper Level | Bedroom 3 | 3.96 m | 3.46 m | 3.96 m x 3.46 m |
Utilities
| Cable | Available |
| Electricity | Installed |
| Sewer | Installed |
https://www.realtor.ca/real-estate/28658668/12-torrance-wood-brampton-fletchers-west-fletchers-west
Harpreet Singh
Salesperson
8975 Mcclaughlin Rd #6
Brampton, Ontario L6Y 0Z6






