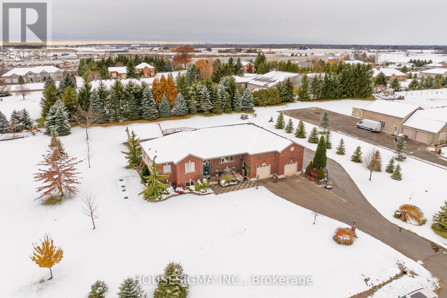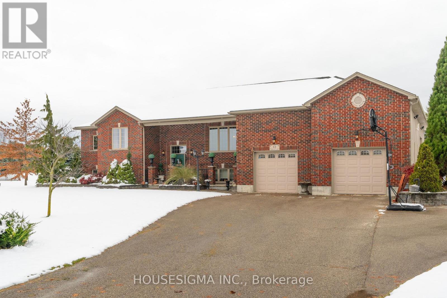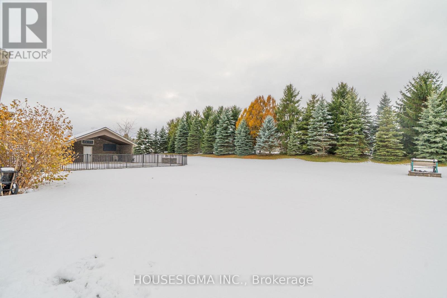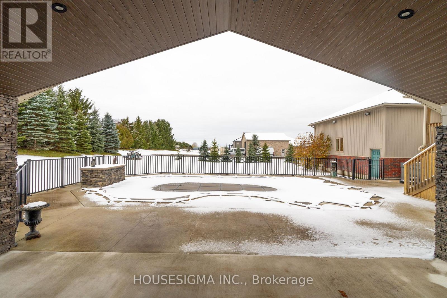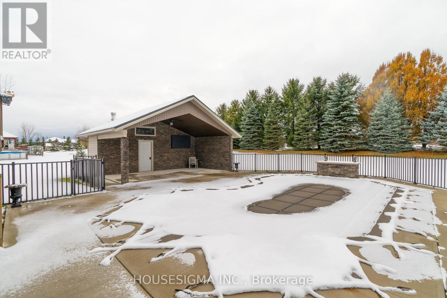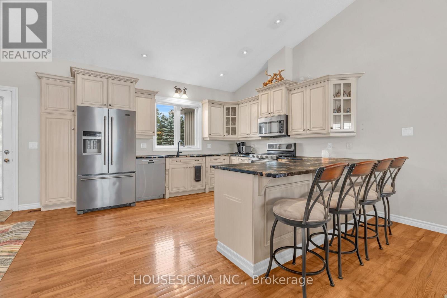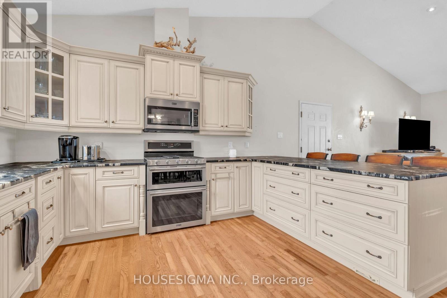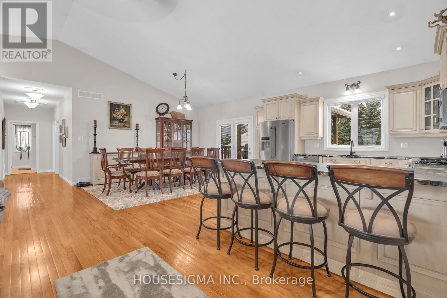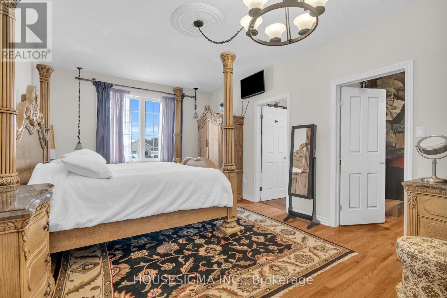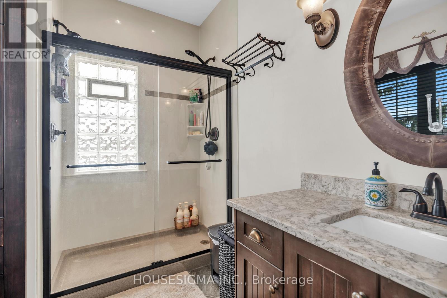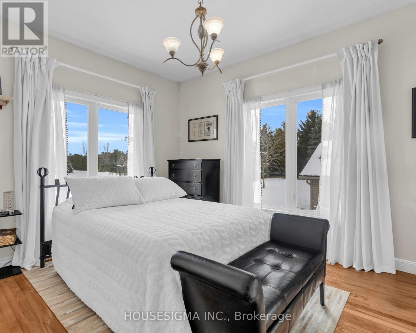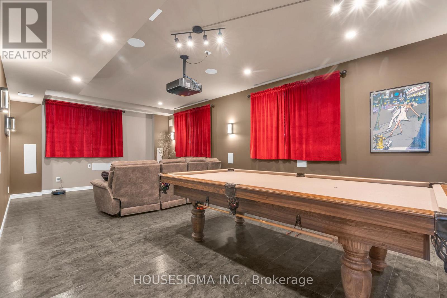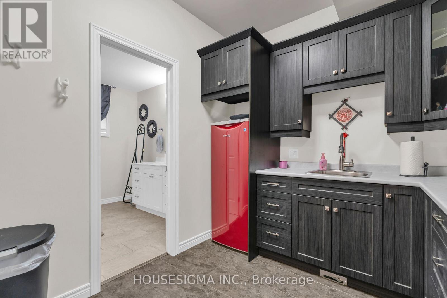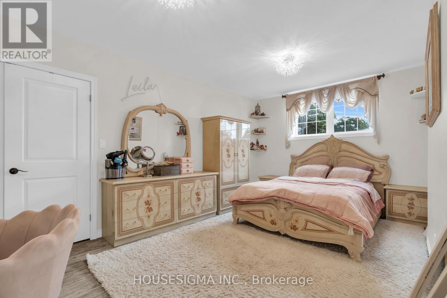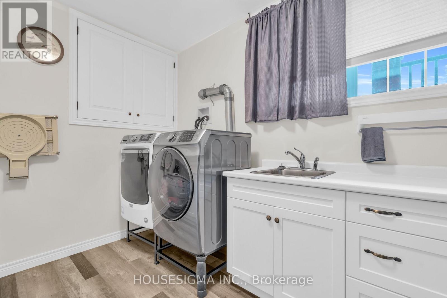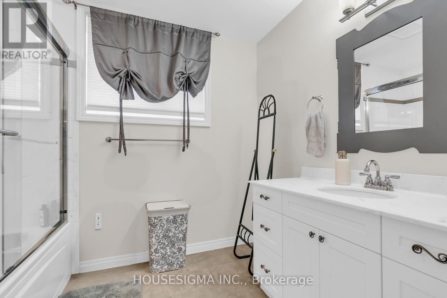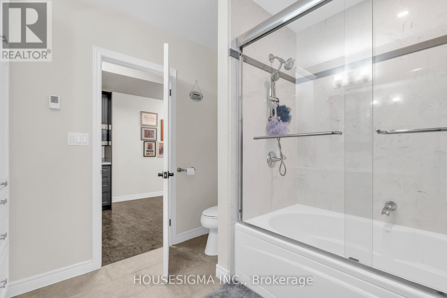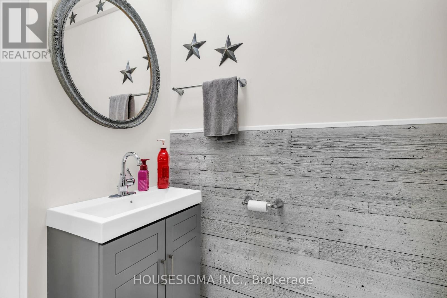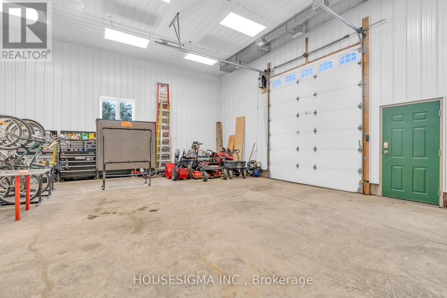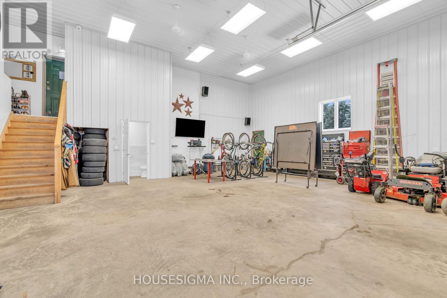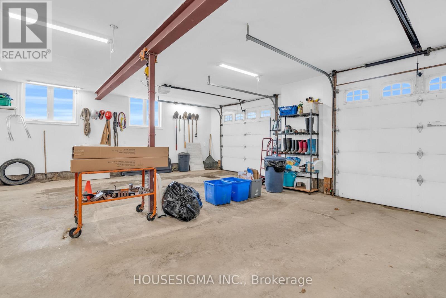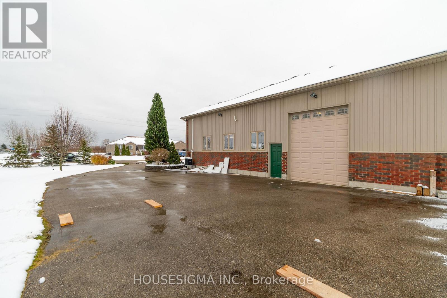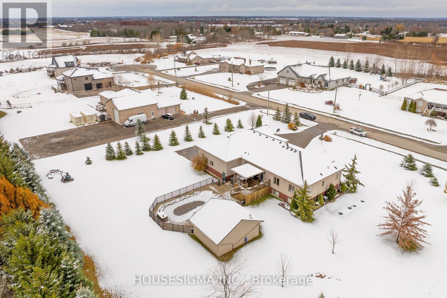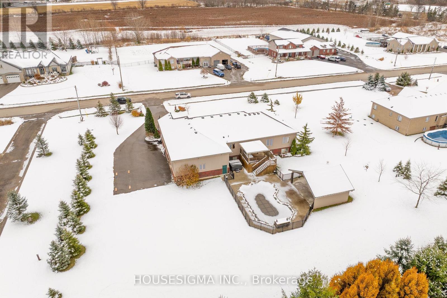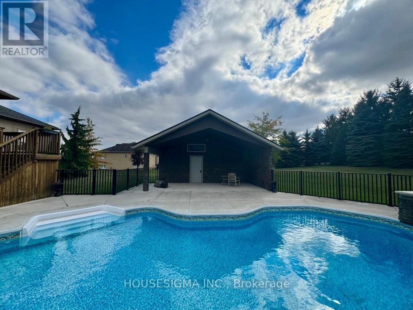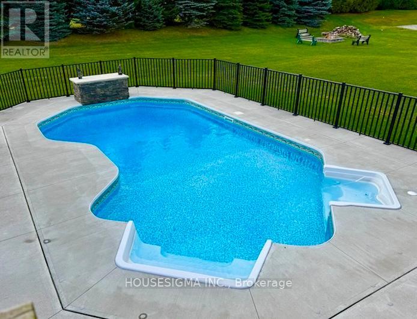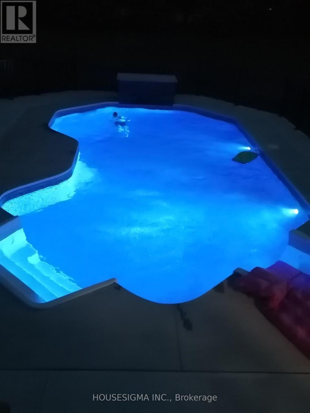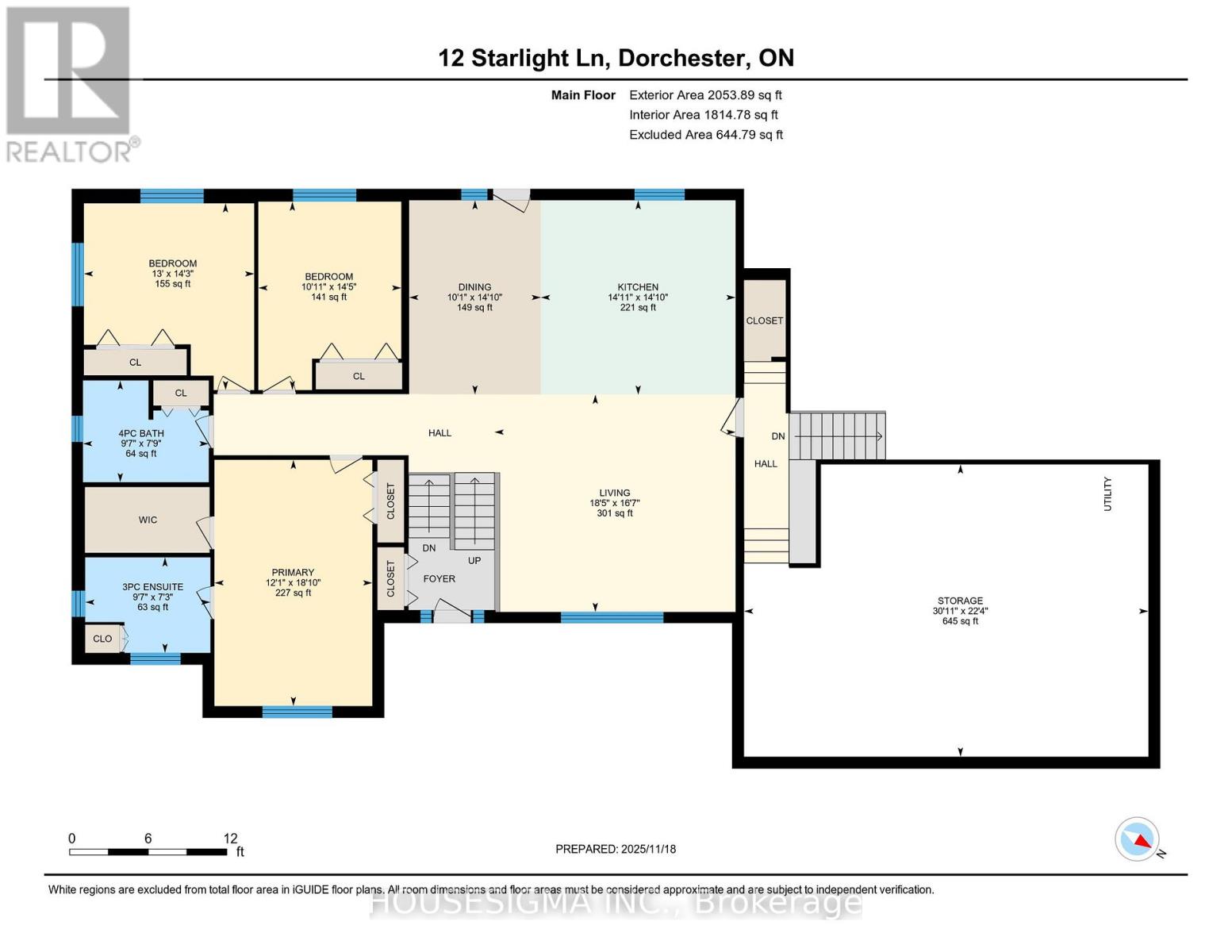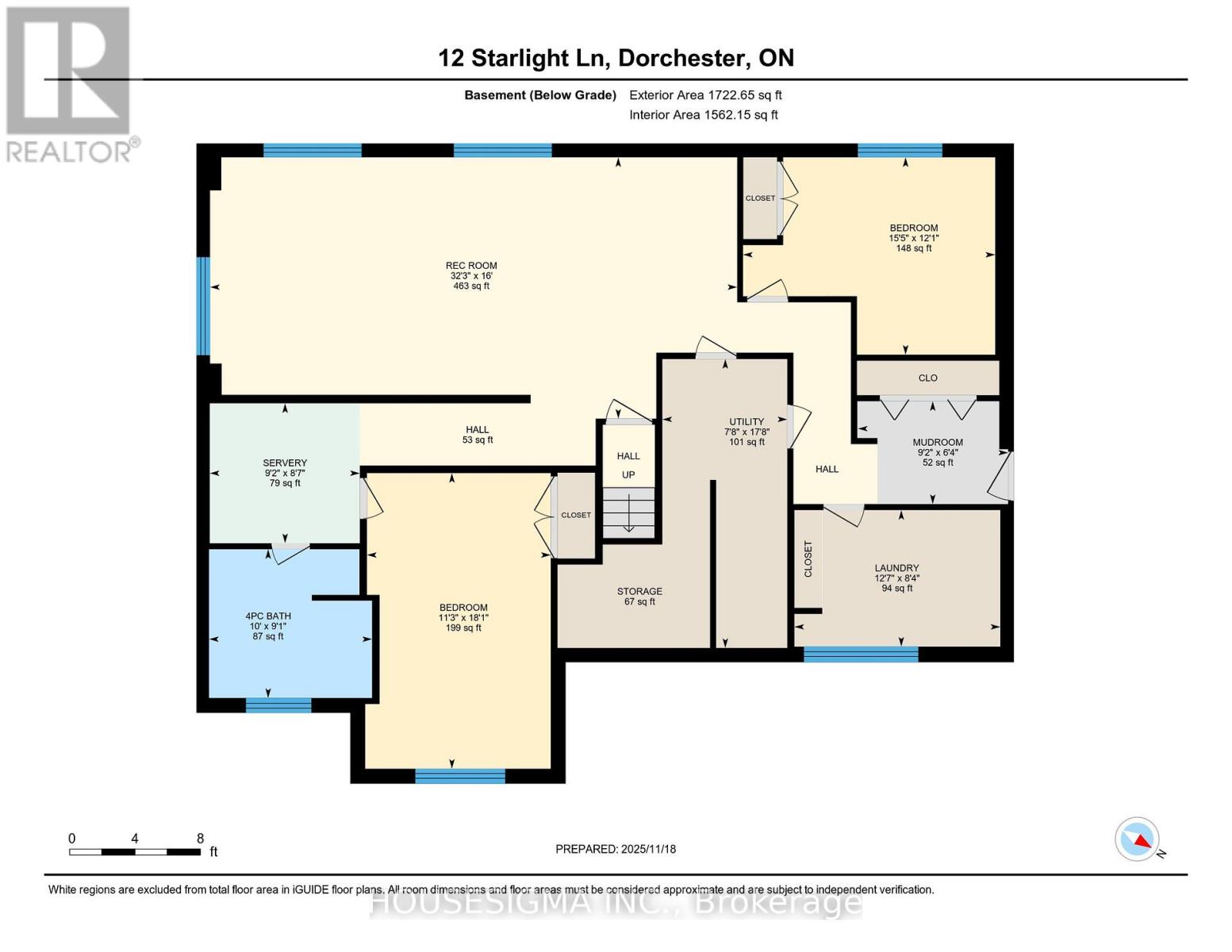12 Starlight Lane Thames Centre, Ontario N0L 1G5
$1,599,000
Welcome to 12 Starlight Lane, Dorchester- an exceptional Raised Ranch set on a 1.1-acre lot with Residential-Industrial zoning and an impressive 1,850 sq. ft. shop, delivering unlimited possibilities for both living and working in one convenient location. Built in 2009, the residence offers 1,750 sq. ft. of open-concept living highlighted by vaulted ceilings and a quality kitchen, upgraded with stone countertops (2025). The main floor features three spacious bedrooms and two full bathrooms, including a luxurious primary ensuite. The finished basement (2018) adds incredible versatility, providing two additional bedrooms, a rec. room with a home theatre, heated tile bathroom, a kitchenette, and a separate entrance-ideal for multi-generational living or an in-law suite.Step outside to your own private retreat featuring an in-ground pool (2020), a pool house (24'x20'), hot tub (2024), a covered deck with gas BBQ hookup, and a custom fire pit-perfect for year-round enjoyment. The 1,850 sq. ft. heated and air-conditioned shop offers 15' ceilings, a mezzanine, and a half bath, creating an incredible space for business operations, hobbies, or storage. With quick access to the 401 and a beautifully maintained, move-in-ready layout, this rare property seamlessly blends lifestyle and functionality into one extraordinary package. (id:60365)
Property Details
| MLS® Number | X12559440 |
| Property Type | Single Family |
| Community Name | Rural Thames Centre |
| Features | Flat Site |
| ParkingSpaceTotal | 15 |
| PoolFeatures | Salt Water Pool |
| PoolType | Inground Pool |
Building
| BathroomTotal | 4 |
| BedroomsAboveGround | 5 |
| BedroomsTotal | 5 |
| Age | 16 To 30 Years |
| Appliances | Garage Door Opener Remote(s), Central Vacuum, Dishwasher, Dryer, Freezer, Microwave, Stove, Washer, Refrigerator |
| ArchitecturalStyle | Raised Bungalow |
| BasementDevelopment | Finished |
| BasementType | N/a (finished) |
| ConstructionStyleAttachment | Detached |
| CoolingType | Central Air Conditioning |
| ExteriorFinish | Brick |
| FireProtection | Security System |
| FireplacePresent | Yes |
| FoundationType | Poured Concrete |
| HeatingFuel | Natural Gas |
| HeatingType | Forced Air |
| StoriesTotal | 1 |
| SizeInterior | 1500 - 2000 Sqft |
| Type | House |
| UtilityWater | Drilled Well |
Parking
| Attached Garage | |
| Garage |
Land
| Acreage | No |
| Sewer | Septic System |
| SizeDepth | 226 Ft ,4 In |
| SizeFrontage | 196 Ft ,10 In |
| SizeIrregular | 196.9 X 226.4 Ft |
| SizeTotalText | 196.9 X 226.4 Ft |
| ZoningDescription | Industrial- Residential |
Rooms
| Level | Type | Length | Width | Dimensions |
|---|---|---|---|---|
| Basement | Bedroom 4 | 18.1 m | 11.2 m | 18.1 m x 11.2 m |
| Basement | Office | 12.1 m | 15.4 m | 12.1 m x 15.4 m |
| Basement | Bathroom | 9.1 m | 10 m | 9.1 m x 10 m |
| Basement | Laundry Room | 0.4 m | 12.6 m | 0.4 m x 12.6 m |
| Basement | Mud Room | 6.3 m | 9.2 m | 6.3 m x 9.2 m |
| Basement | Utility Room | 17.7 m | 7.6 m | 17.7 m x 7.6 m |
| Basement | Other | 10.3 m | 9.3 m | 10.3 m x 9.3 m |
| Basement | Recreational, Games Room | 16 m | 32.3 m | 16 m x 32.3 m |
| Basement | Kitchen | 8.6 m | 9.2 m | 8.6 m x 9.2 m |
| Main Level | Kitchen | 14.9 m | 14.9 m | 14.9 m x 14.9 m |
| Main Level | Dining Room | 14.8 m | 10.1 m | 14.8 m x 10.1 m |
| Main Level | Living Room | 16.6 m | 18.4 m | 16.6 m x 18.4 m |
| Main Level | Primary Bedroom | 18.8 m | 12.1 m | 18.8 m x 12.1 m |
| Main Level | Bathroom | 7.3 m | 9.6 m | 7.3 m x 9.6 m |
| Main Level | Bedroom 2 | 14.4 m | 10.9 m | 14.4 m x 10.9 m |
| Main Level | Bedroom 3 | 14.3 m | 13 m | 14.3 m x 13 m |
| Main Level | Bathroom | 7.8 m | 9.6 m | 7.8 m x 9.6 m |
| Ground Level | Workshop | 31 m | 30.9 m | 31 m x 30.9 m |
| Ground Level | Bathroom | 5.8 m | 3 m | 5.8 m x 3 m |
| Ground Level | Other | 25.3 m | 31 m | 25.3 m x 31 m |
https://www.realtor.ca/real-estate/29119044/12-starlight-lane-thames-centre-rural-thames-centre
Amber Nicolas
Salesperson
180 Northfield Dr West #4d
Waterloo, Ontario N2L 0C7

