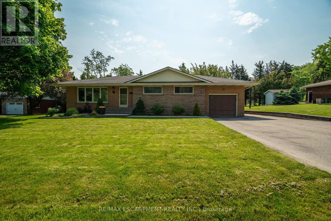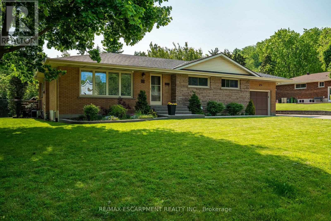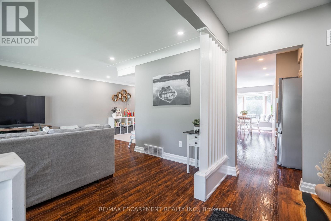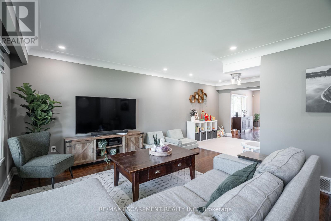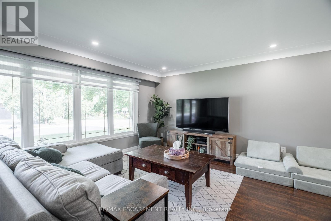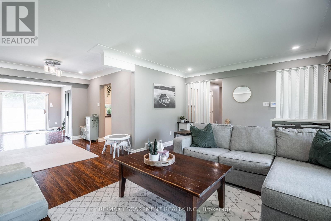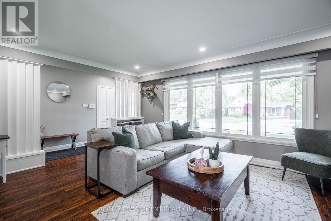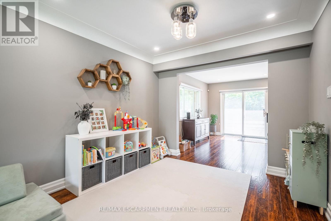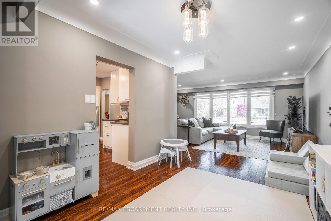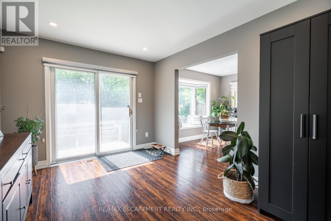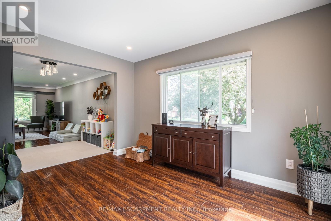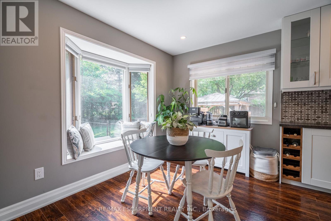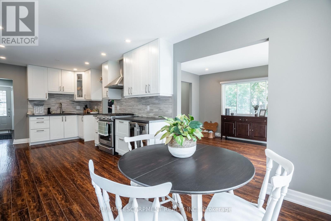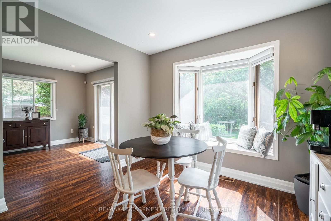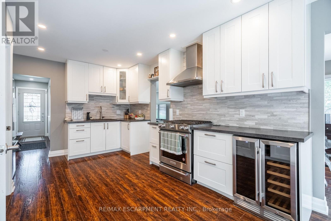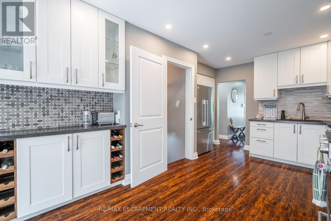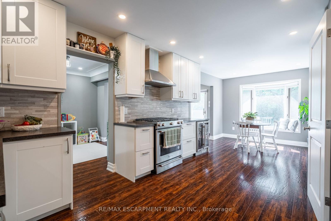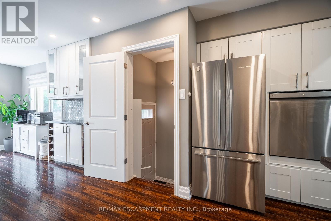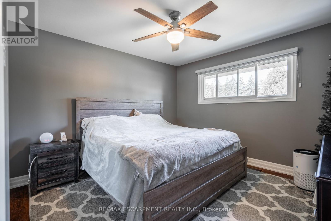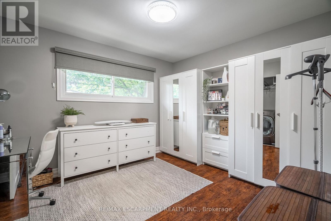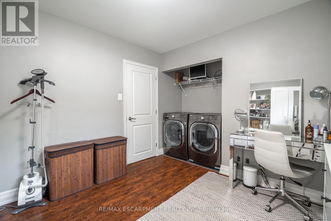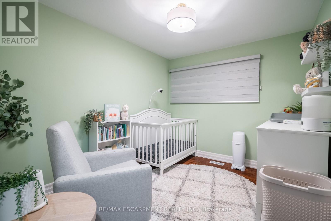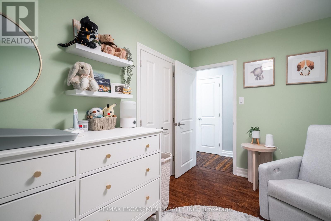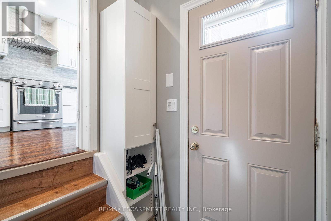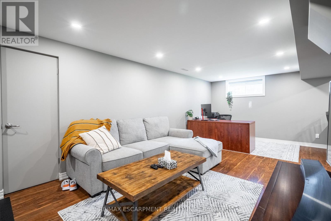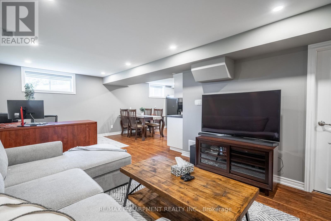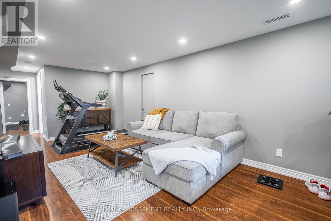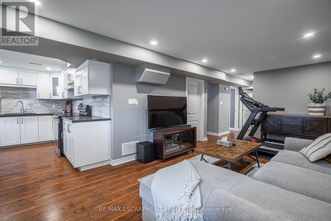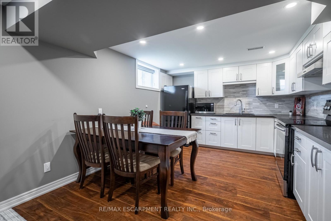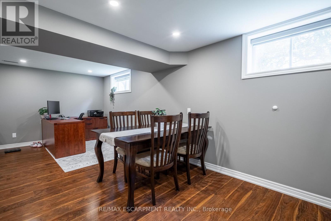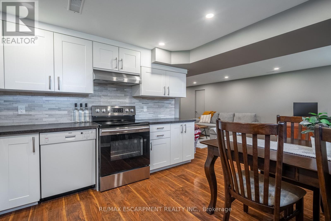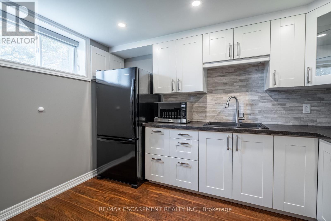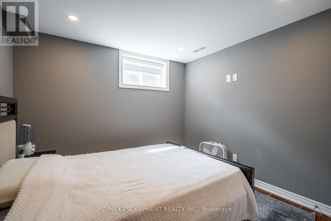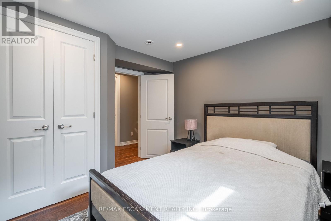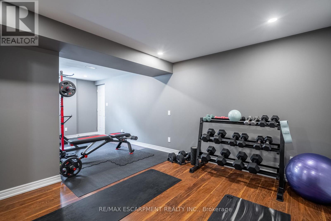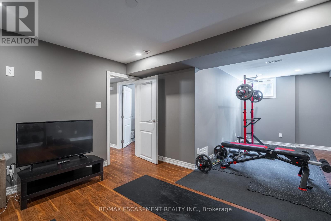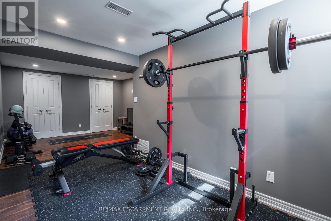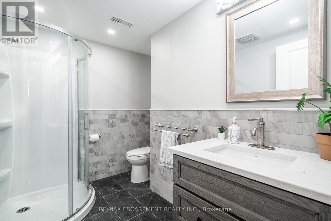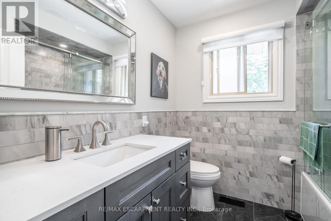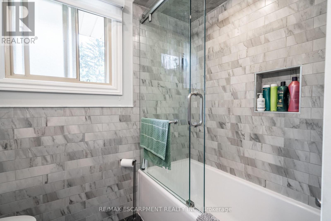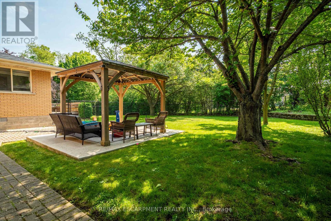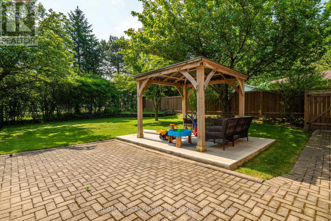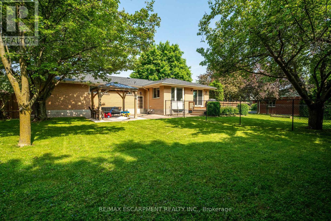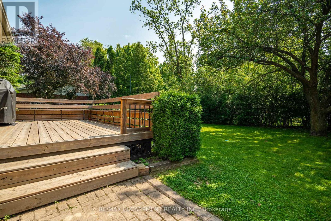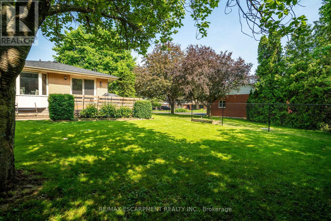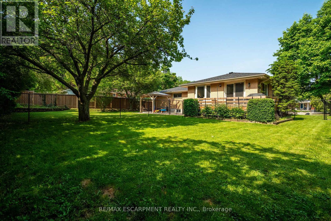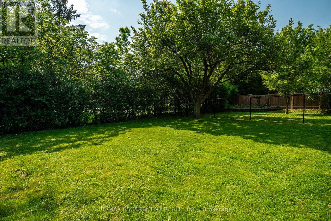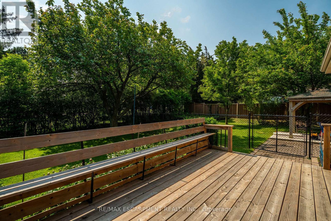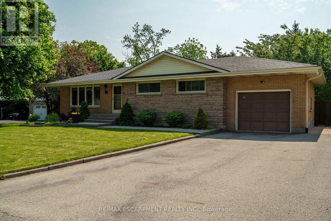12 Southmeadow Court Hamilton, Ontario L8G 3H2
$3,800 Monthly
Welcome to this beautifully renovated and spacious bungalow, perfectly situated on a quiet court atop the escarpment. Nestled on a rare double lot and backing onto a serene park, this home offers privacy, space, and stunning natural surroundings. Boasting 3+2 bedrooms, 2 full bathrooms, and two fully equipped kitchens, this property is ideal for large or multi-generational families. The separate entrance to the basement, along with its own laundry, creates an excellent opportunity for an in-law suite. Thoughtfully updated throughout and move-in ready, this home combines functionality with flexibility in a sought-after location. (id:60365)
Property Details
| MLS® Number | X12208364 |
| Property Type | Single Family |
| Community Name | Stoney Creek |
| AmenitiesNearBy | Park, Place Of Worship, Public Transit, Schools |
| CommunityFeatures | Community Centre |
| Features | Gazebo |
| ParkingSpaceTotal | 5 |
Building
| BathroomTotal | 2 |
| BedroomsAboveGround | 3 |
| BedroomsBelowGround | 2 |
| BedroomsTotal | 5 |
| Age | 51 To 99 Years |
| Appliances | Dishwasher, Dryer, Freezer, Stove, Washer, Window Coverings, Refrigerator |
| ArchitecturalStyle | Bungalow |
| BasementDevelopment | Finished |
| BasementType | Full (finished) |
| ConstructionStyleAttachment | Detached |
| CoolingType | Central Air Conditioning |
| ExteriorFinish | Brick, Stone |
| FoundationType | Block |
| HeatingFuel | Natural Gas |
| HeatingType | Forced Air |
| StoriesTotal | 1 |
| SizeInterior | 1500 - 2000 Sqft |
| Type | House |
| UtilityWater | Municipal Water |
Parking
| Attached Garage | |
| Garage |
Land
| Acreage | No |
| LandAmenities | Park, Place Of Worship, Public Transit, Schools |
| Sewer | Sanitary Sewer |
| SizeDepth | 120 Ft |
| SizeFrontage | 110 Ft |
| SizeIrregular | 110 X 120 Ft |
| SizeTotalText | 110 X 120 Ft|under 1/2 Acre |
Rooms
| Level | Type | Length | Width | Dimensions |
|---|---|---|---|---|
| Basement | Bedroom | 3.73 m | 6.71 m | 3.73 m x 6.71 m |
| Basement | Bedroom | 3.38 m | 2.92 m | 3.38 m x 2.92 m |
| Basement | Recreational, Games Room | 7.52 m | 3.28 m | 7.52 m x 3.28 m |
| Basement | Kitchen | 3.38 m | 3.48 m | 3.38 m x 3.48 m |
| Basement | Bathroom | Measurements not available | ||
| Main Level | Kitchen | 7.01 m | 3.1 m | 7.01 m x 3.1 m |
| Main Level | Dining Room | 3.05 m | 6.71 m | 3.05 m x 6.71 m |
| Main Level | Living Room | 5.13 m | 3.73 m | 5.13 m x 3.73 m |
| Main Level | Bathroom | Measurements not available | ||
| Main Level | Bedroom | 3.35 m | 2.74 m | 3.35 m x 2.74 m |
| Main Level | Primary Bedroom | 3.48 m | 3.66 m | 3.48 m x 3.66 m |
| Main Level | Bedroom | 3.07 m | 3.35 m | 3.07 m x 3.35 m |
Utilities
| Cable | Available |
| Electricity | Available |
| Sewer | Installed |
https://www.realtor.ca/real-estate/28442581/12-southmeadow-court-hamilton-stoney-creek-stoney-creek
Matthew Adeh
Broker
1595 Upper James St #4b
Hamilton, Ontario L9B 0H7

